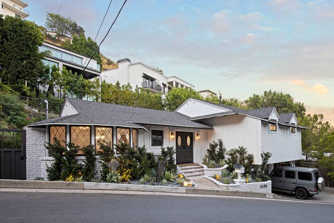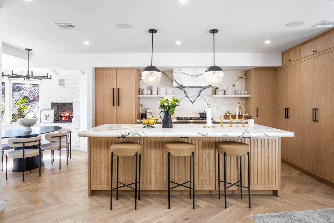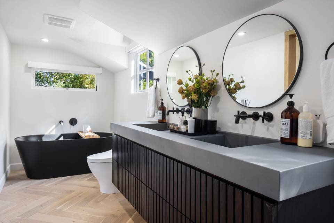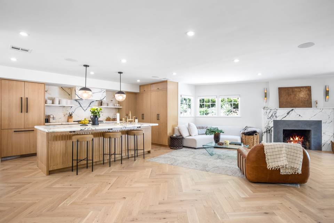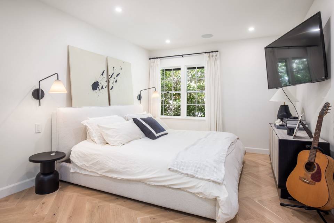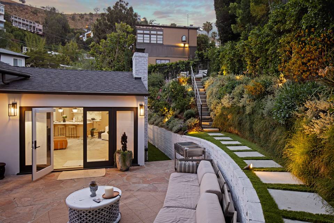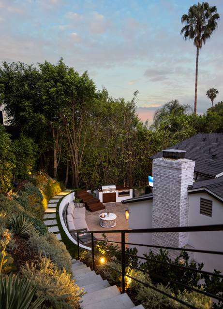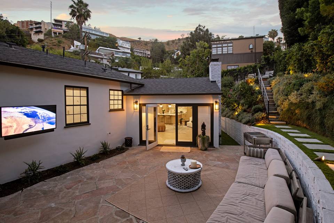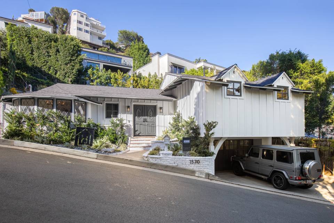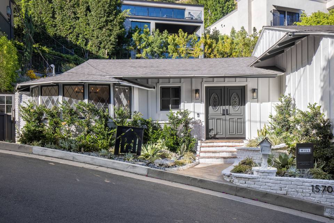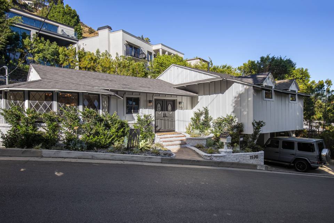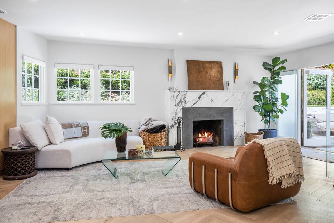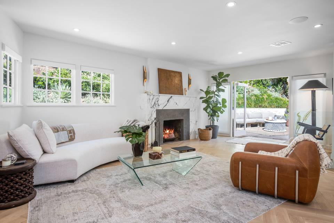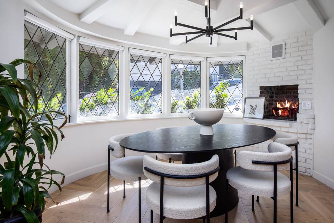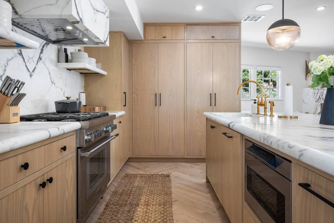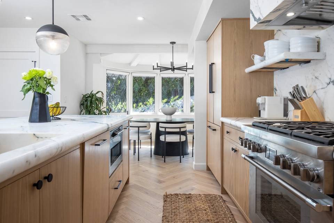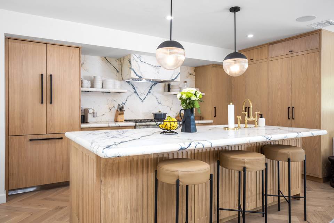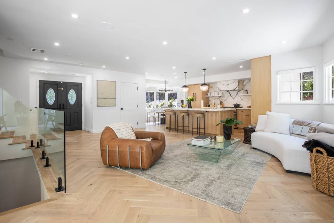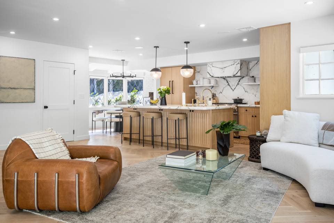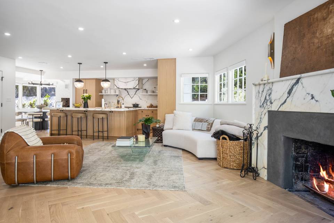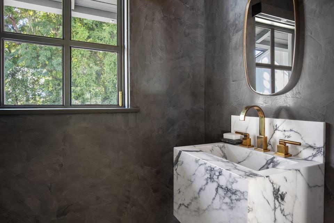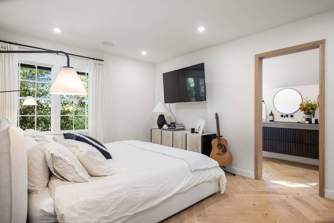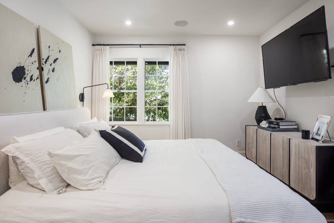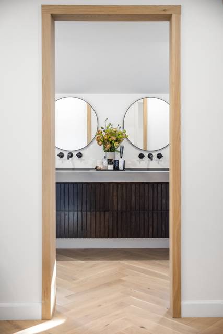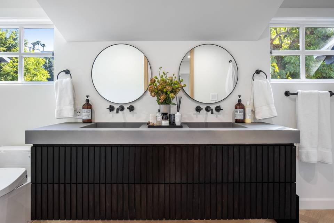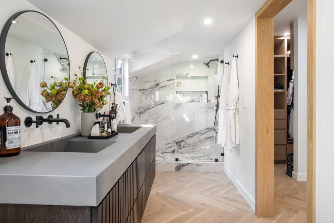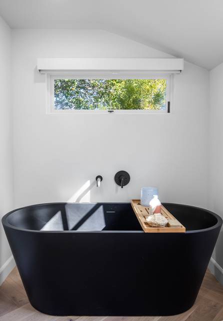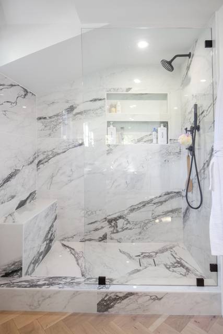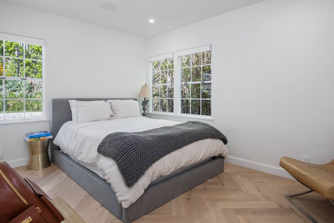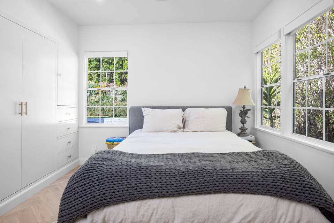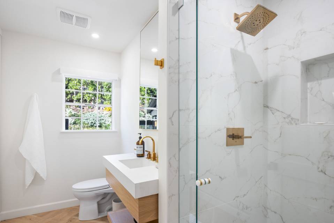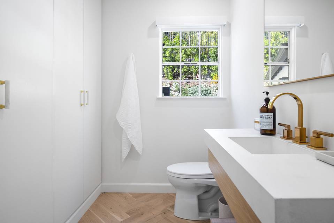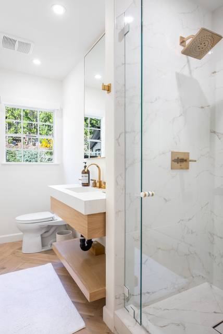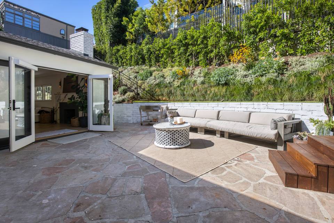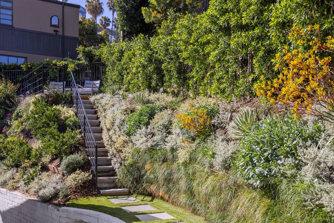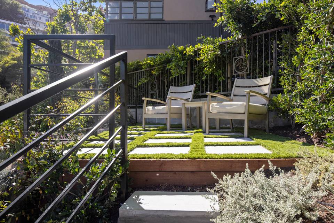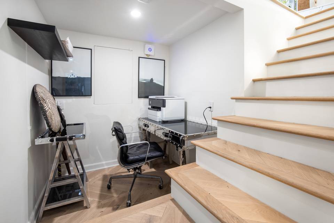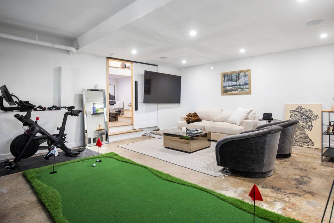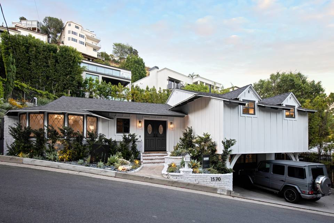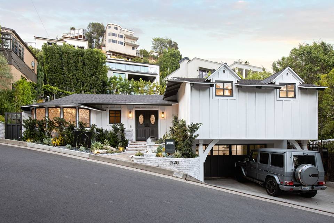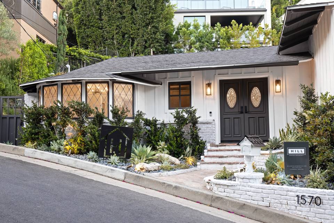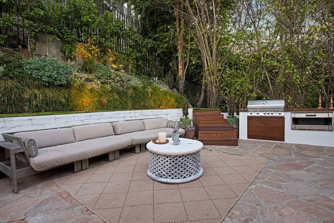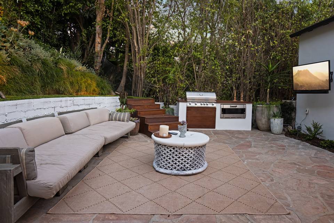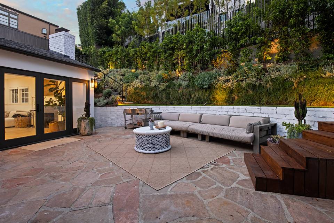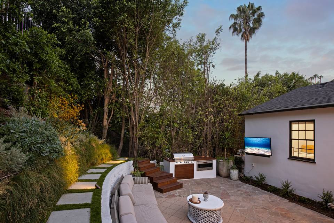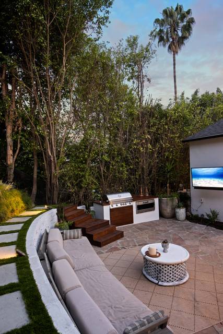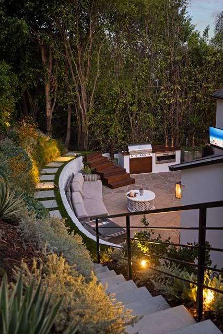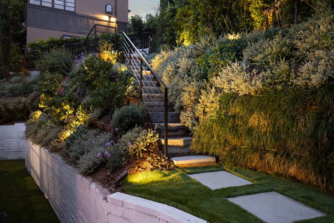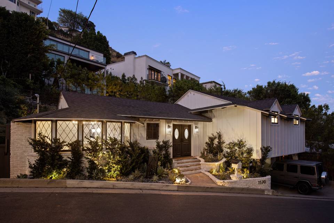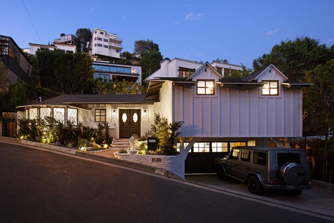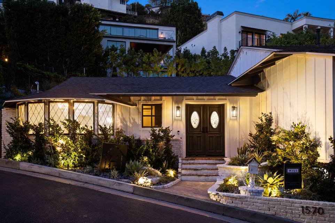

1570 Queens Road
Los Angeles, CA 90069
sold
Last Listed Price
$2,499,995
Property Type
Single-Family
Beds
3
Full Baths
2
½ Baths
1
Property Description
A freshly remodeled home in the Hollywood Hills, 1570 Queens Road offers exquisite privacy, a prime location and a contemporary vision of a timeless midcentury home by architect Robert Byrd. With three bedrooms, two-and-a-half bathrooms and 2,052 square feet of interior space, experience a tranquil, turnkey oasis furnished to perfection. The home facade features white paint, grey trim and inviting landscaping. Through double doors, enter the bright space. In the great room, find gorgeous wood herringbone-style floors, recessed lighting and white walls. The living area includes a marble fireplace and the kitchen provides custom white oak cabinetry, Waterworks fixtures, Thermador appliances, a Calacatta marble backsplash and counters and a long, designer grove paneled island with bar seating. A sweet dining area with bay windows, a beamed ceiling and a mini fireplace neighbors the kitchen. French doors open to the enchanting, terraced backyard—an entertainer’s paradise with a new patio designed to capture city views, a barbeque area, fresh landscaping, a Sunbright outdoor flatscreen and a speaker system. Each chic bathroom lends its own contemporary design details and lovely fixtures, the powder room is curated with Venetian plastered walls and a custom Calacatta marble sink. The primary suite includes a custom white oak closet, restored windows and a spa-like bathroom with a custom floating vanity, Waterworks fixtures, a freestanding tub and a walk-in shower. Downstairs, find a brand-new bonus room. Additional features include new electrical, plumbing HVAC, roofing, and a re-designed open floor plan. Enjoy a laundry area, speaker system, security system and fully-integrated AV with lighting controls. For those seeking exceptional Hollywood Hills living, paradise awaits.
Agent Information
Property Specifics
Property Type:
Single-Family
Estimated Sq. Foot:
2,052
Lot Size:
3,601 sq. ft.
Price per Sq. Foot:
$1,218
Building Stories:
2
MLS ID:
a0U3q00000wNbhREAS
Amenities
furnished
central
smoke detector
gated
parking driveway
parking carport
carbon monoxide detector(s)
fire sprinklers
fireplace living room
exterior security lights
fire and smoke detection system
24 hour
prewired for alarm system
Views & Exposures
LandscapeCityPeek-a-boo
Location & Transportation
Other Property Information
Summary
General Information
- Year Built: 1952
- Architectural Style: Contemporary
Parking
- Total Parking Spaces: 3
- Parking Features: Parking Carport, Parking Driveway, Parking Garage - 2 Car
- Carport: Yes
Interior and Exterior Features
Interior Features
- Interior Features: Bonus room
- Living Area: 2,052 sq. ft.
- Total Bedrooms: 3
- Full Bathrooms: 2
- Half Bathrooms: 1
- Fireplace: Fireplace Living room
- Total Fireplaces: 1
- Furnished: Furnished
Exterior Features
- View: Landscape, City, Peek-A-Boo
- Security Features: 24 Hour, Carbon Monoxide Detector(s), Exterior Security Lights, Fire and Smoke Detection System, Fire Sprinklers, Gated, Prewired for Alarm System, Smoke Detector, Other
Structure
- Building Features: Brand New Construction, Furnished, Views, Location
- Stories: 2
Property Information
Lot Information
- Lot Size: 3,601 sq. ft.
Utilities
- Cooling: Central
- Heating: Central
Estimated Monthly Payments
Monthly Total
$11,991
Monthly Taxes
N/A
Interest
6.00%
Down Payment
20.00%
Mortgage Calculator
Monthly Mortgage Cost
$11,991
Monthly Charges
$0
Total Monthly Payment
$11,991
Calculation based on:
Price:
$2,499,995
Charges:
$0
* Additional charges may apply
Similar Listings
All information is deemed reliable but not guaranteed. Copyright 2024 The Agency. All rights reserved.
Last checked: May 4, 2024, 4:53 AM UTC

