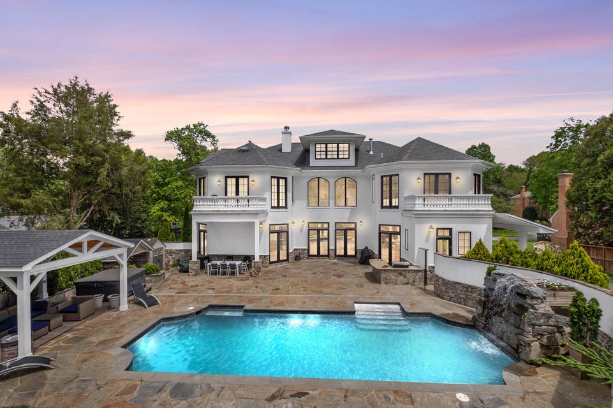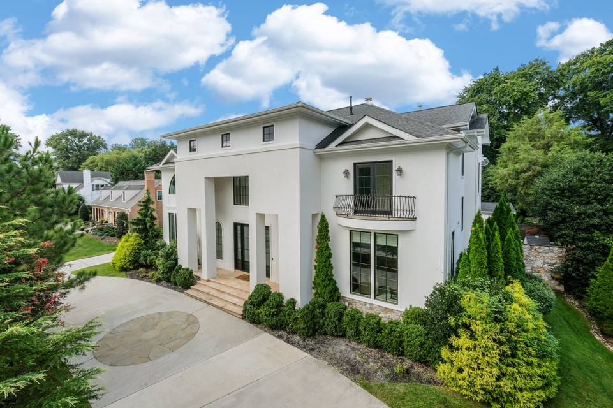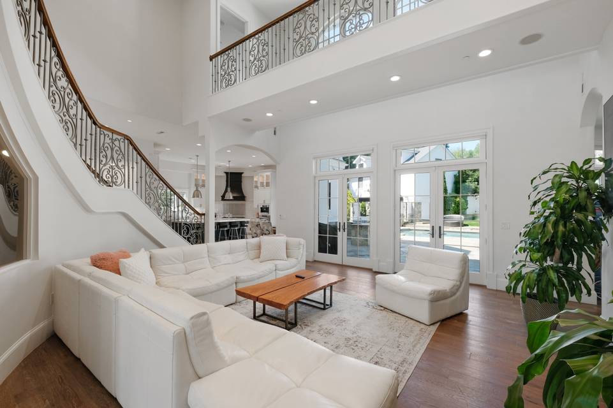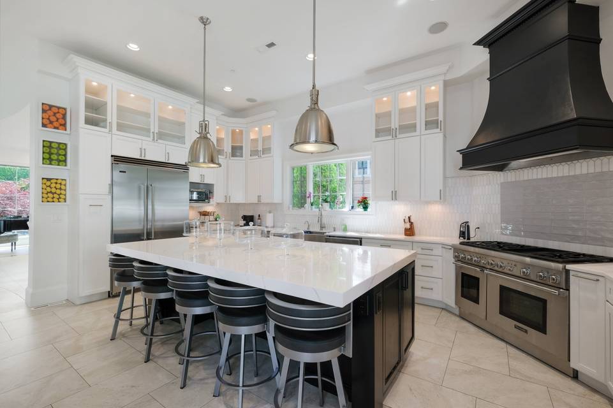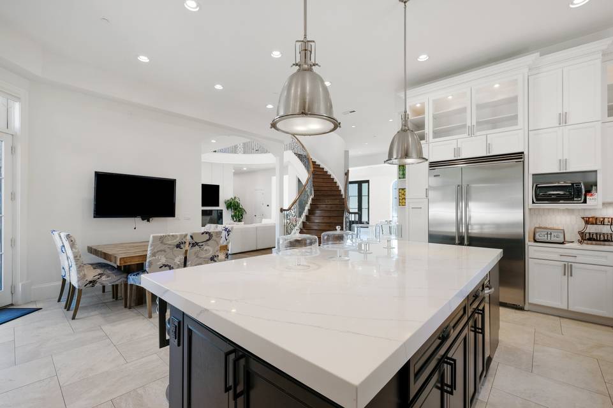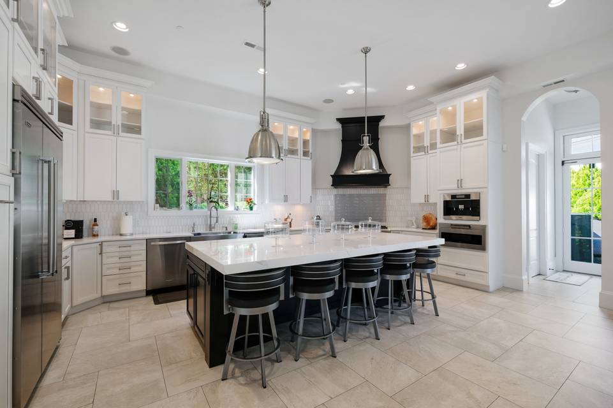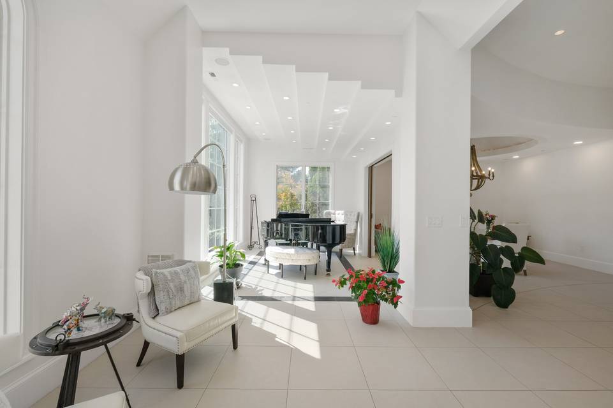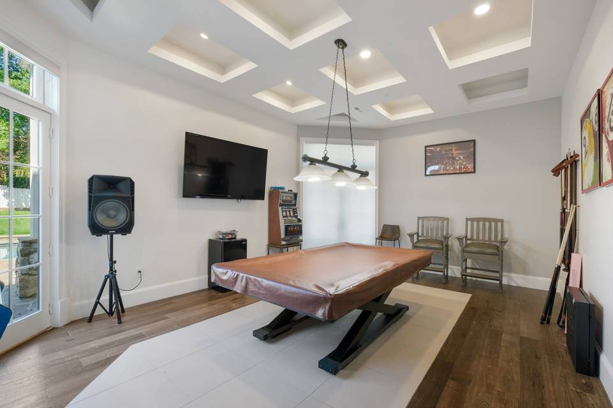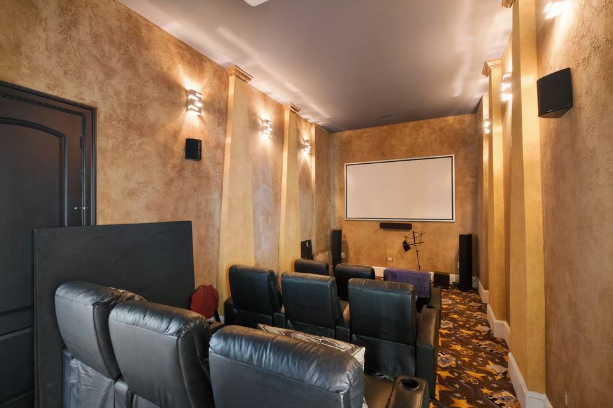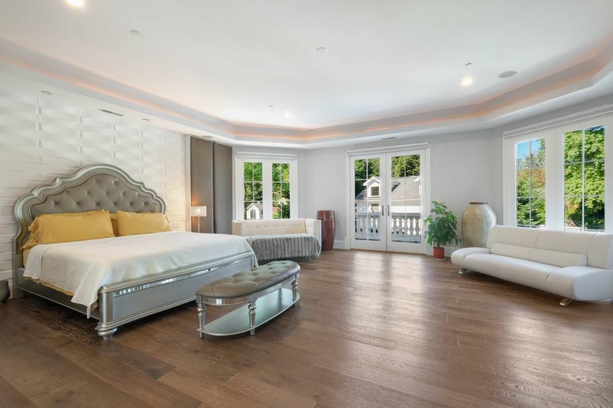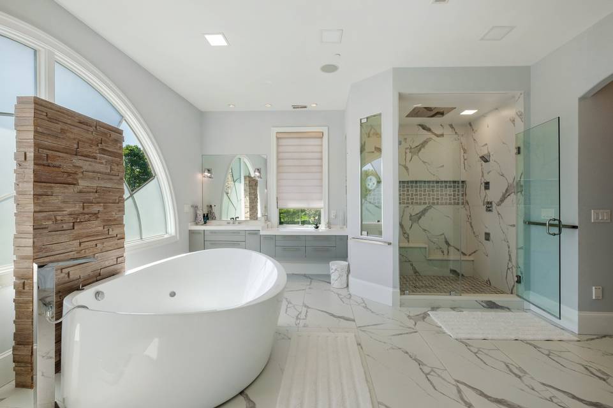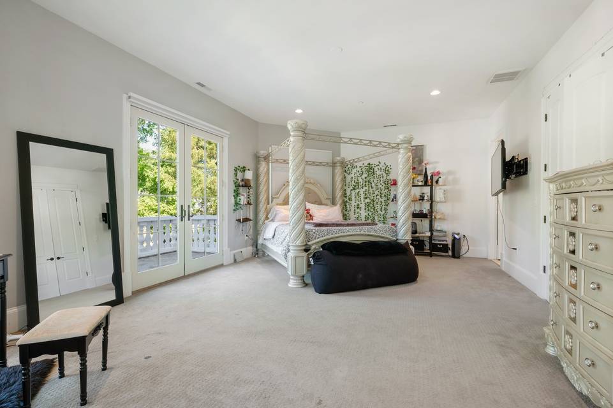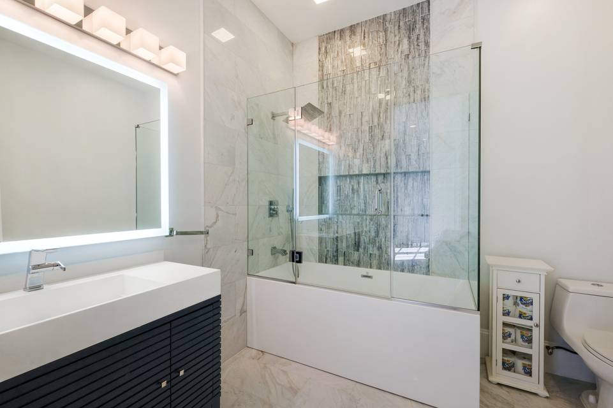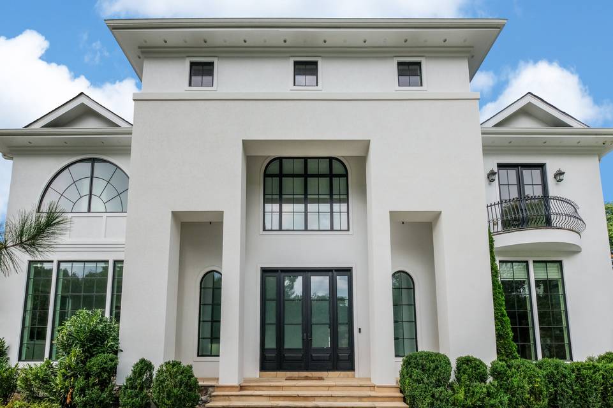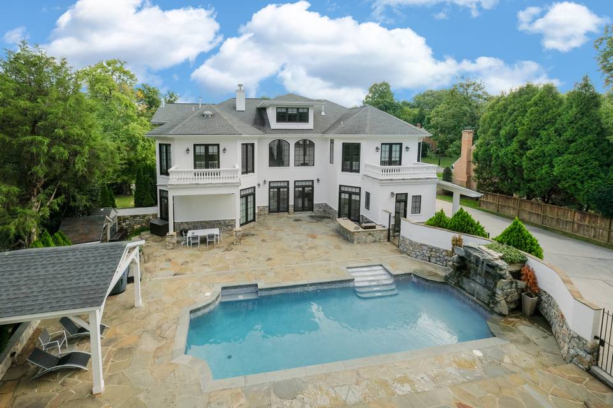

11020 Rosemont Drive
Luxmanor, North Bethesda, MD 20852
sold
Sold Price
$2,900,000
Property Type
Single-Family
Beds
6
Full Baths
6
½ Baths
1
Property Description
One-of-a-kind custom home built by a builder as his personal dream home residence. Located on a premium half acre lot in Luxmanor, one of the DC area's most desirable communities. High-end customized home with every imagined convenience. Expansive home with amazing flow. Main level provides for every need to accommodate day-to-day living; including a game room, movie theater, music room, glass-enclosed wine room, and multiple access points to the backyard oasis with a designer pool. Perfect home for entertaining with an outdoor kitchen, private pool, parking for over 22 cars, and multiple glass doors to seamlessly merge the indoor and outdoor living spaces. With custom 12 foot ceilings, double-wide ten foot front door, ten foot custom windows, automatic shades on all windows, child safety windows in kids bedrooms, 400 series Anderson doors and windows, music room with acoustic ceilings, four HVAC units, Sonos surround system, smart house - everything controlled remotely through phone inside and outside, Bluestone patio and interior accent walls, LED recessed lights, two-story family room with bridge overlook, rustic distressed hardwood floors, glass-enclosed wine room on main level, dual stair cases, 11,000 LBS handmade hardwood staircases, Turkish metal spindles, two owner's suites with balconies, three-car garage with auxiliary apartment above, glass doors exiting to backyard and pool, open designer chef's kitchen, commercial grade Thermador stainless appliances, Calacatta gold quartz countertops, built-in coffee espresso machine, six-burner gas range with griddle and custom hood, drawer microwave, ten-foot custom cabinets with dentil molding accent, walk-in pantry, huge center island, porcelain pico flooring, ten-foot commercial grade gas fireplace, sound-proof 16 seater movie theater, lower level in-law suite with full kitchen, steam shower with custom reach through window to turn on, pool with waterfall feature, Bluestone patio, gazebo, and full outdoor kitchen. Sought-after location minutes to numerous dining, shopping, entertainment and recreation venues - including Pike & Rose, Cabin John, and Downtown Bethesda. Minutes to I-495, I-270, Grosvenor Metro, and other major commuter routes. Top-rated Montgomery County schools. This is a must see home.
Agent Information
Property Specifics
Property Type:
Single-Family
Estimated Sq. Foot:
11,038
Lot Size:
0.46 ac.
Price per Sq. Foot:
$263
Building Stories:
4
MLS ID:
a0U3q00000wNLFrEAO
Amenities
parking
natural gas
electric
central
forced air
parking driveway
parking oversized
pool private
parking garage is detached
parking circular driveway
Location & Transportation
Other Property Information
Summary
General Information
- Year Built: 2011
- Architectural Style: Contemporary
Parking
- Total Parking Spaces: 23
- Parking Features: Parking Circular Driveway, Parking Driveway, Parking Garage - 3 Car, Parking Garage Is Detached, Parking Oversized
Interior and Exterior Features
Interior Features
- Living Area: 0.25 ac.
- Total Bedrooms: 6
- Full Bathrooms: 6
- Half Bathrooms: 1
Pool/Spa
- Pool Features: Pool Private
Structure
- Stories: 4
Property Information
Lot Information
- Lot Size: 0.46 ac.
Utilities
- Cooling: Central, Electric
- Heating: Forced Air, Natural Gas
Estimated Monthly Payments
Monthly Total
$13,910
Monthly Taxes
N/A
Interest
6.00%
Down Payment
20.00%
Mortgage Calculator
Monthly Mortgage Cost
$13,910
Monthly Charges
$0
Total Monthly Payment
$13,910
Calculation based on:
Price:
$2,900,000
Charges:
$0
* Additional charges may apply
Similar Listings
All information is deemed reliable but not guaranteed. Copyright 2024 The Agency. All rights reserved.
Last checked: Apr 26, 2024, 11:03 PM UTC
