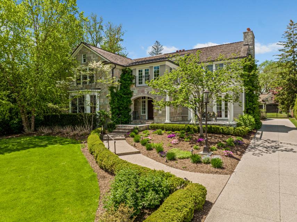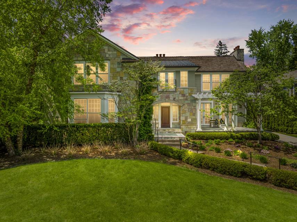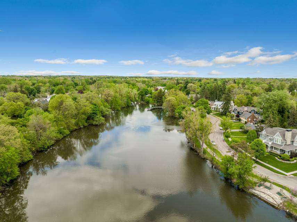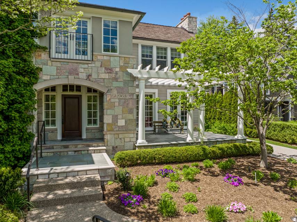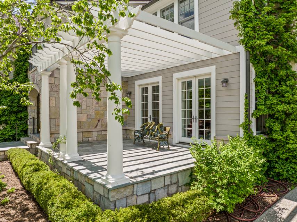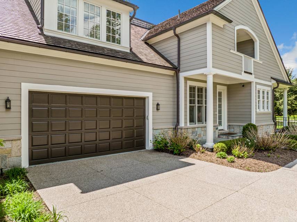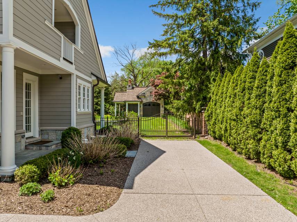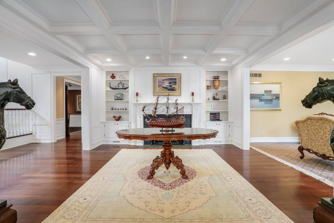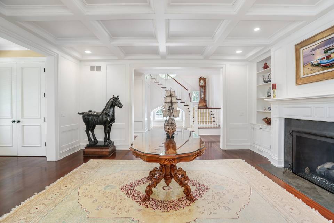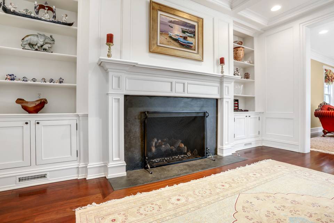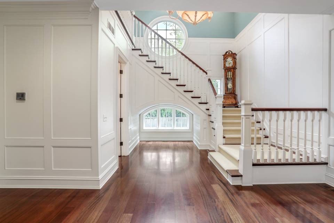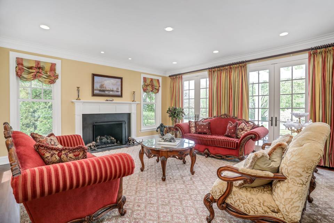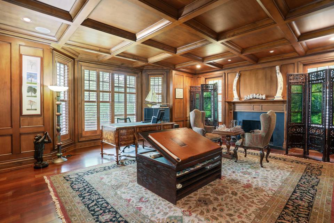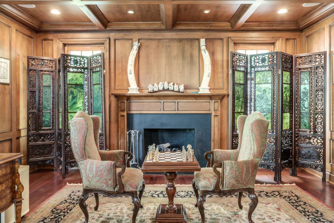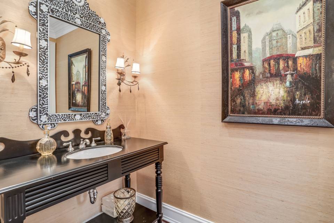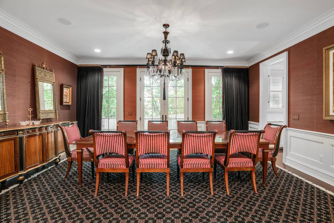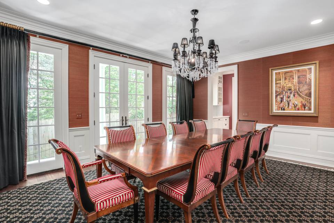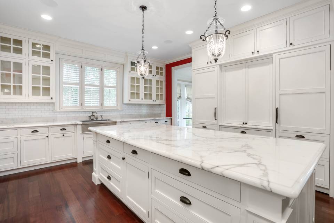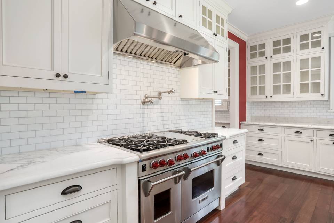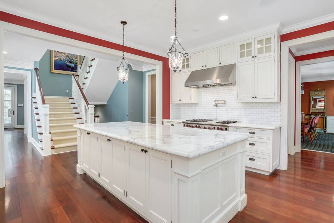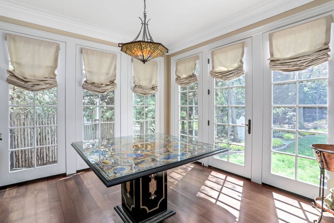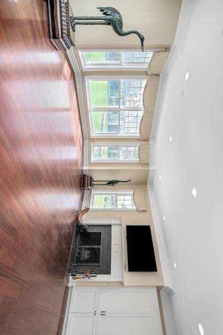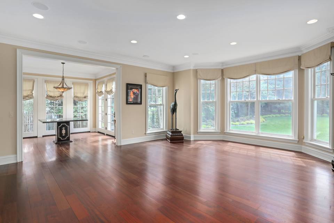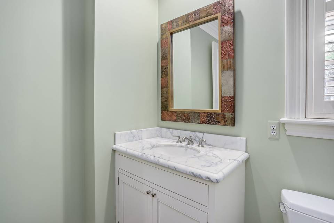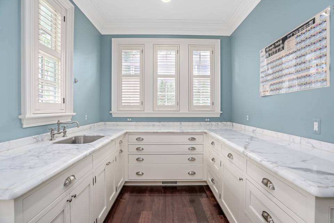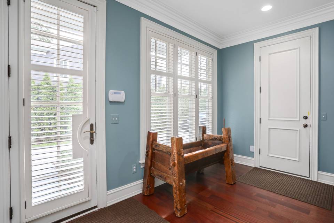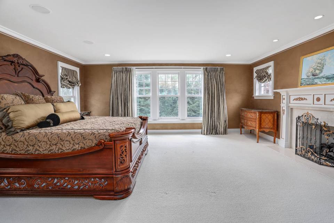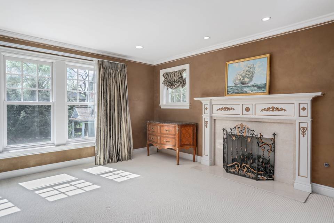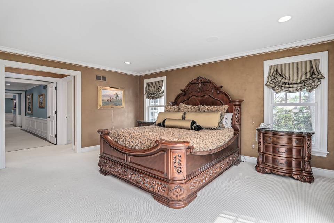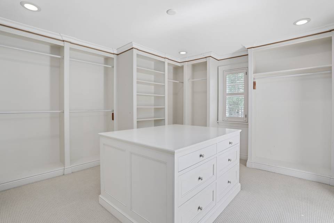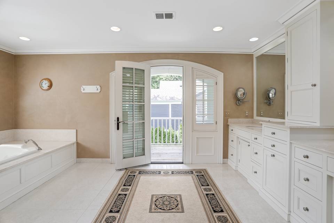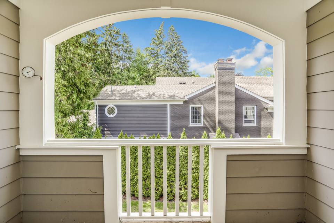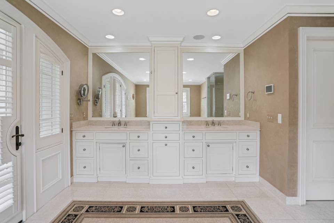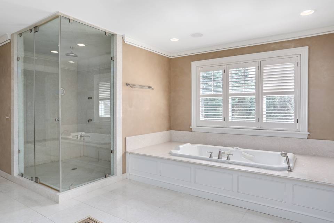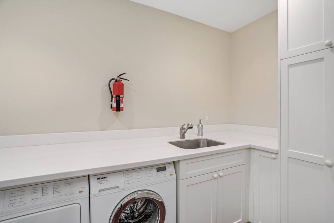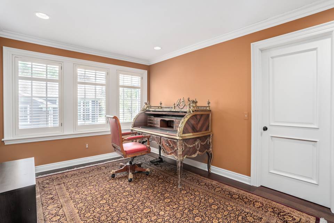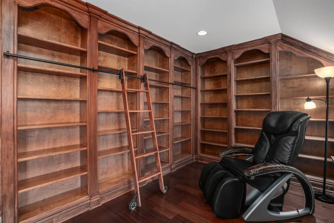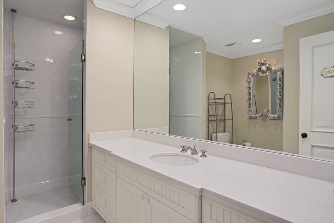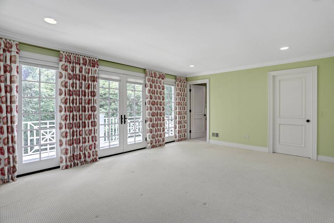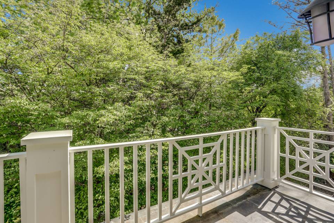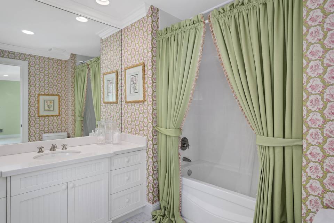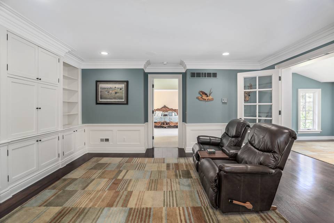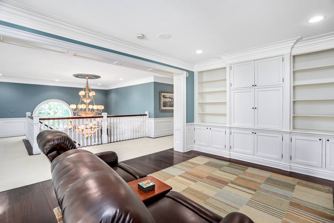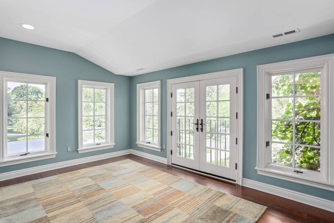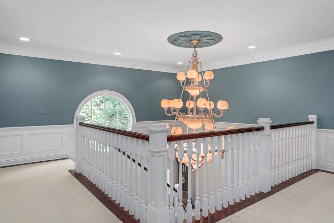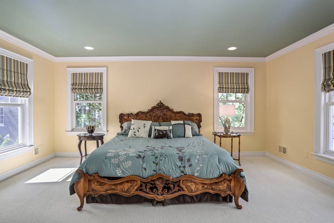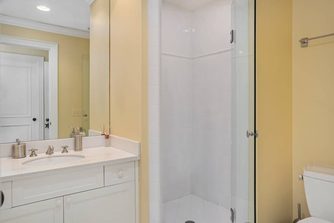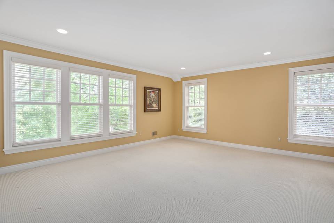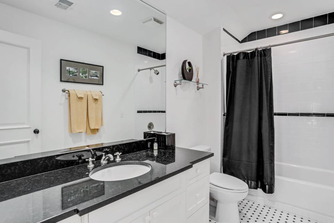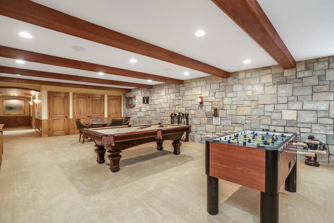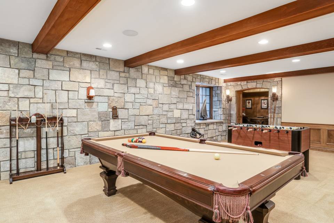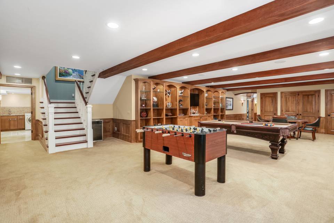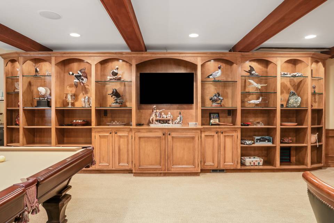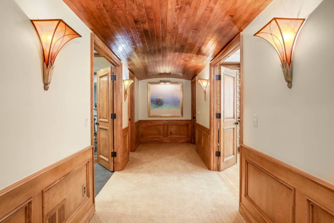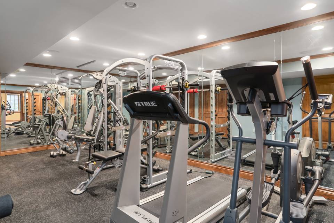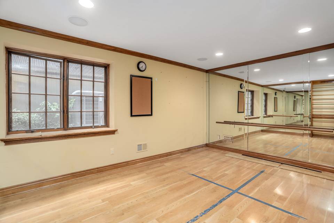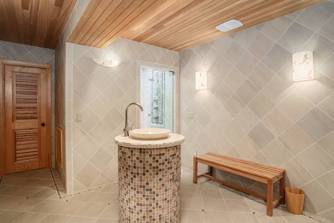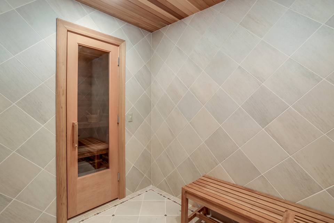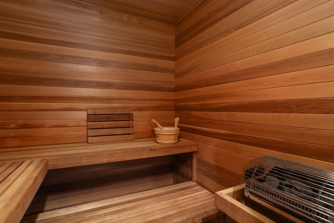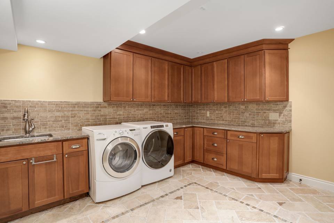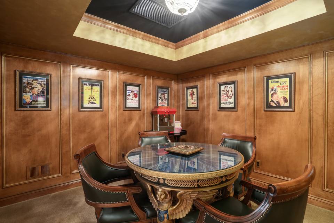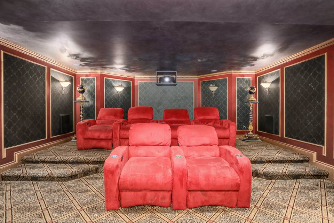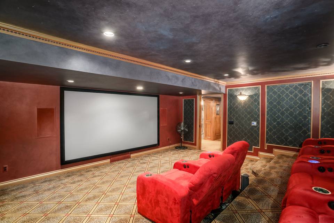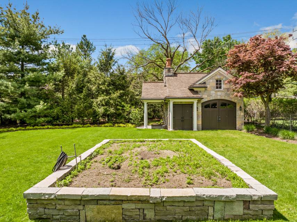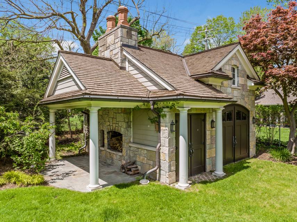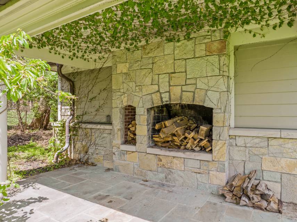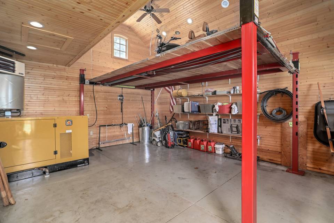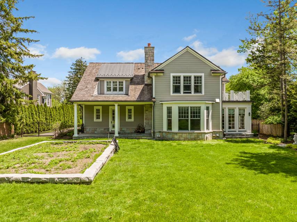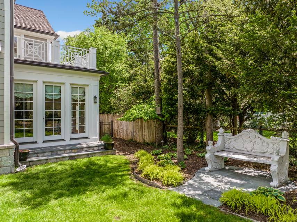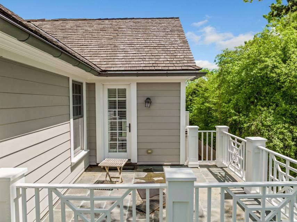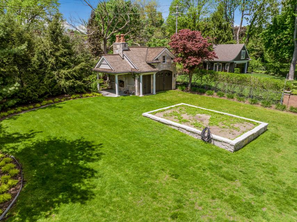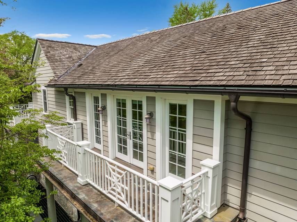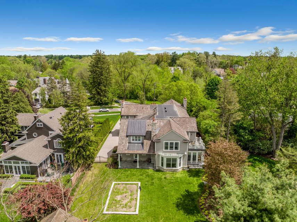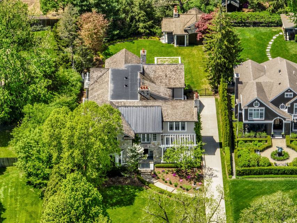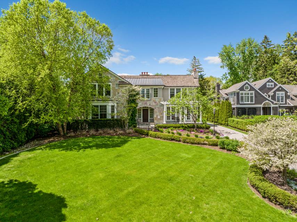

963 Lake Park Drive
Birmingham, MI 48009
sold
Last Listed Price
$3,500,000
Property Type
Single-Family
Beds
5
Full Baths
6
½ Baths
1
Property Description
Rarely does such a special estate become available on one of Birmingham’s most desirable streets. Situated on a deep lot, this stunning home offers splendid privacy, effortless function, and architectural detail. An idyllic in-town retreat! Main level freshly painted August 2022 (new photos to come soon). Impressive entry with vestibule, keeping room and two-story foyer. Bella Cucina designed Peacock kitchen with large center island and pantry. Sunny breakfast room. Large formal dining room. Five interior fireplaces, plus an exterior fireplace. Hardwood flooring throughout main level. Extensive detailed moldings and coffered ceilings. First and second floor office/libraries. Two staircases. Five bedroom suites and second floor lounge. Second floor and lower level laundry rooms. Finished lower level with daylight windows includes a theater room, cigar room, sauna/spa, two workout rooms, and recreation room. Fantastic outdoor spaces with balconies, bluestone walkways and patios. Whole house generator. Two-car attached garage with additional two-car detached garage.
Agent Information

Property Specifics
Property Type:
Single-Family
Estimated Sq. Foot:
7,928
Lot Size:
0.58 ac.
Price per Sq. Foot:
$441
Building Stories:
2
MLS ID:
a0U3q00000wox7BEAQ
Amenities
natural gas
central
forced air
zoned
parking attached
parking driveway
parking detached
parking heated garage
parking door opener
parking driveway gate
parking garage is detached
fireplace other
fireplace living room
fireplace master bedroom
parking garage is attached
fireplace family room
parking direct entrance
fireplace gas and wood
fireplace patio
multi/zone
fireplace exterior
fireplace library
fireplace kitchen
Location & Transportation
Other Property Information
Summary
General Information
- Year Built: 2005
- Architectural Style: Colonial
Parking
- Total Parking Spaces: 4
- Parking Features: Parking Attached, Parking Detached, Parking Direct Entrance, Parking Door Opener, Parking Driveway, Parking Driveway Gate, Parking Garage Is Attached, Parking Garage Is Detached, Parking Heated Garage, Parking Garage - 4 Car
- Attached Garage: Yes
Interior and Exterior Features
Interior Features
- Interior Features: 5 Bedroom Suites
- Living Area: 7,928 sq. ft.
- Total Bedrooms: 5
- Full Bathrooms: 6
- Half Bathrooms: 1
- Fireplace: Fireplace Exterior, Fireplace Family Room, Fireplace Gas and Wood, Fireplace Kitchen, Fireplace Library, Fireplace Living room, Fireplace Master Bedroom, Fireplace Patio, Fireplace Other
- Total Fireplaces: 6
Structure
- Building Features: Prime Location, Spacious Deep Lot, Finished Lower Level, Fantastic Outdoor Spaces
- Stories: 2
Property Information
Lot Information
- Lot Size: 0.58 ac.
- Lot Dimensions: 80x266
Utilities
- Cooling: Central, Multi/Zone
- Heating: Forced Air, Natural Gas, Zoned
Estimated Monthly Payments
Monthly Total
$16,787
Monthly Taxes
N/A
Interest
6.00%
Down Payment
20.00%
Mortgage Calculator
Monthly Mortgage Cost
$16,787
Monthly Charges
$0
Total Monthly Payment
$16,787
Calculation based on:
Price:
$3,500,000
Charges:
$0
* Additional charges may apply
Similar Listings
All information is deemed reliable but not guaranteed. Copyright 2024 The Agency. All rights reserved.
Last checked: Apr 28, 2024, 2:18 PM UTC
