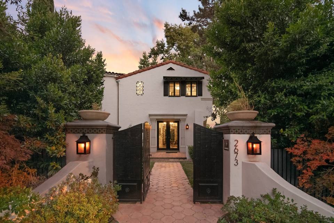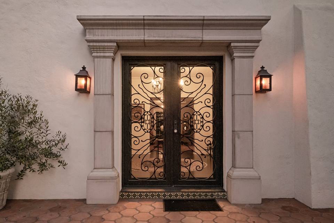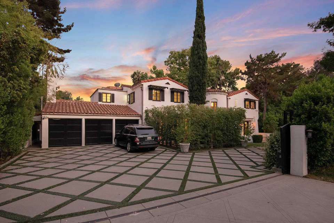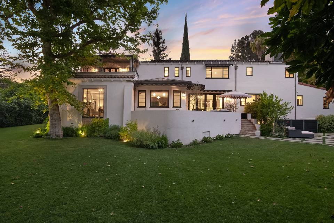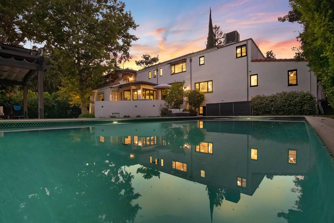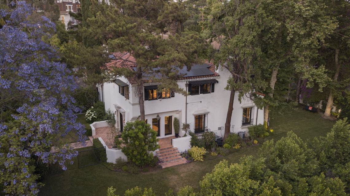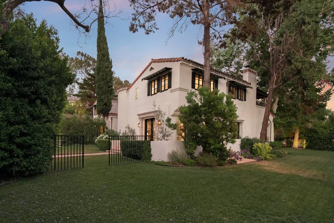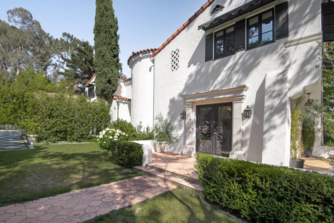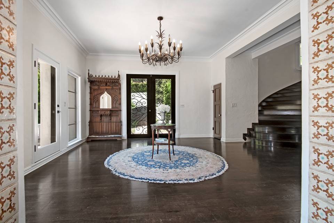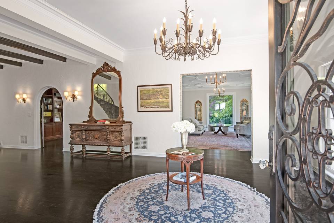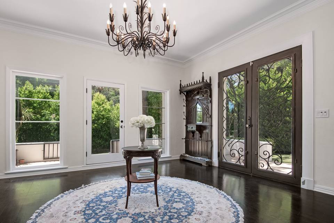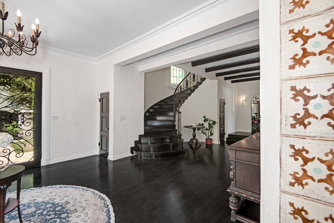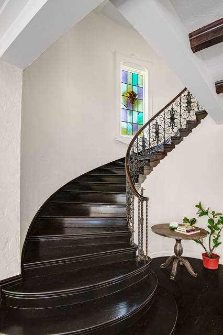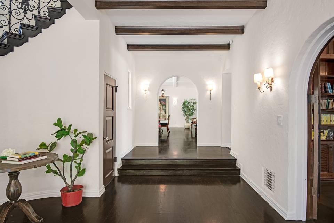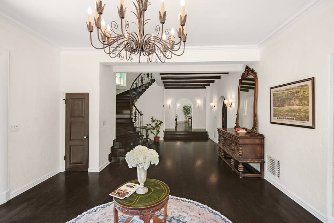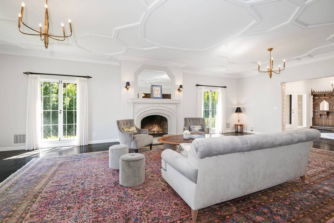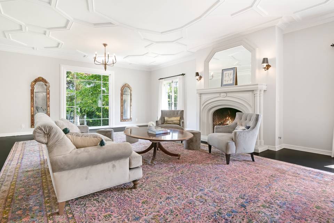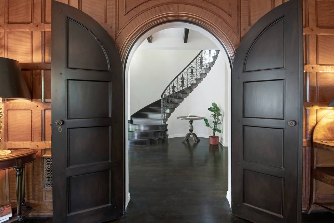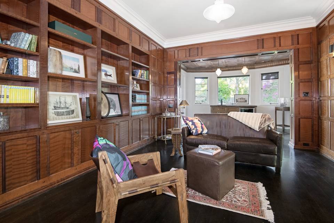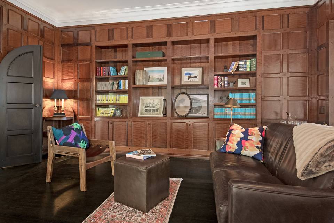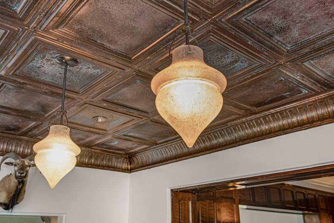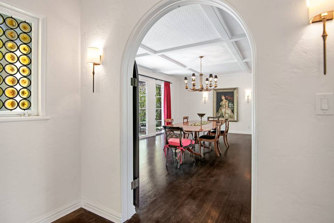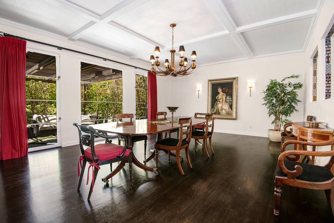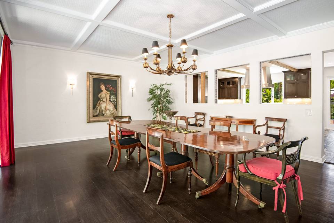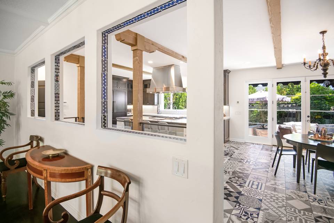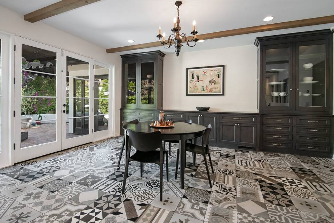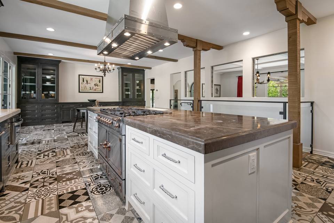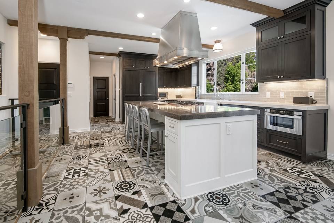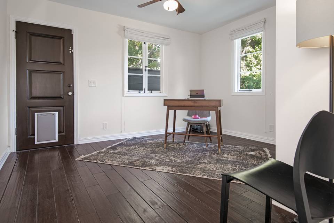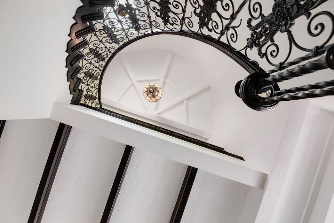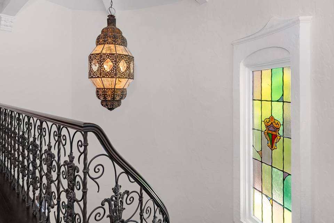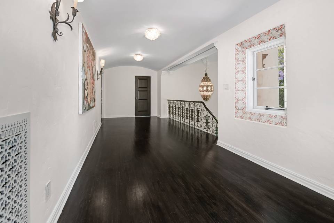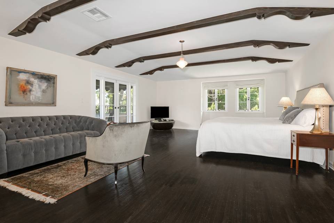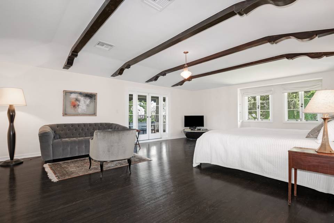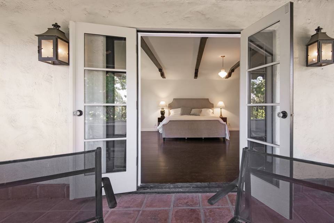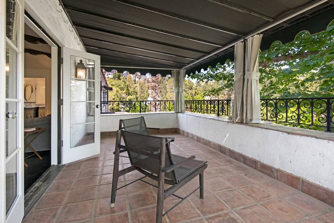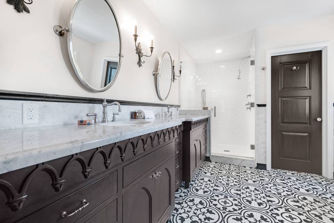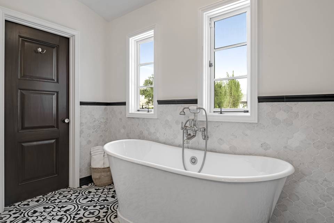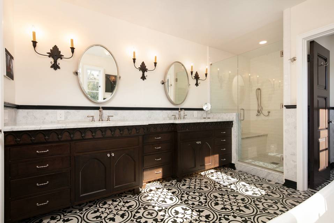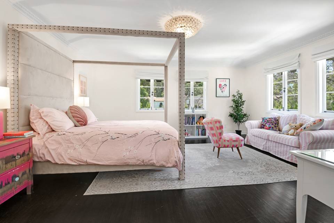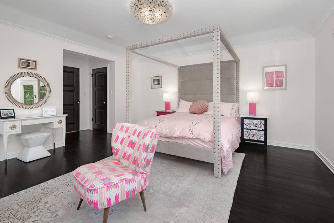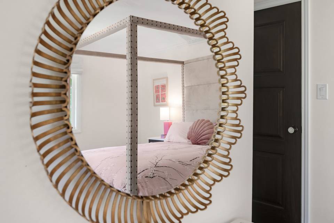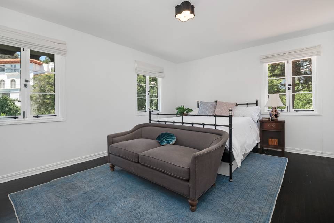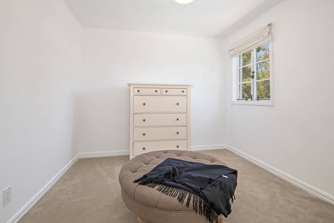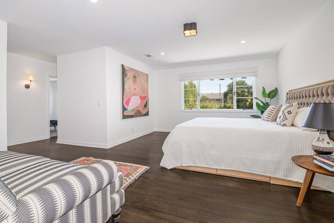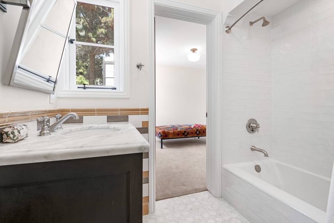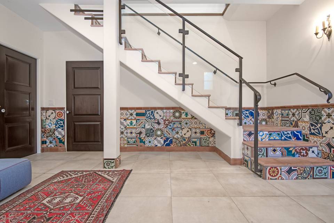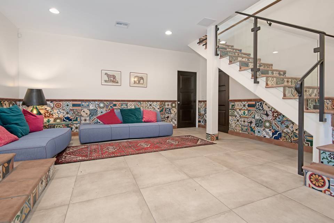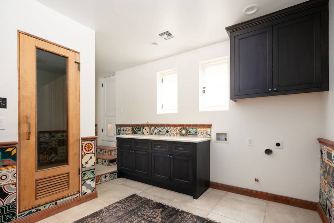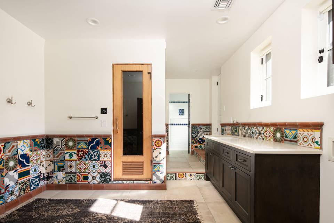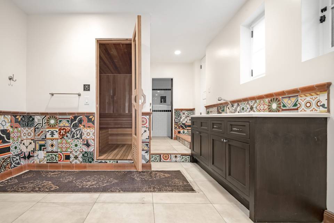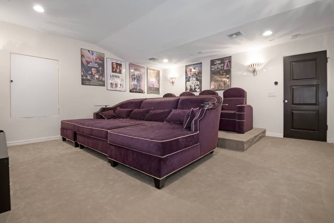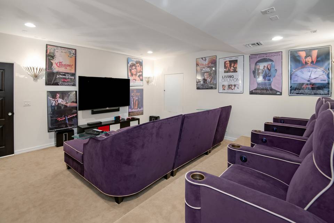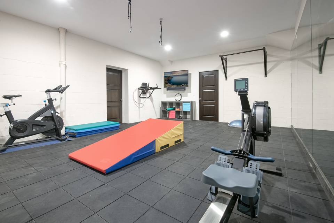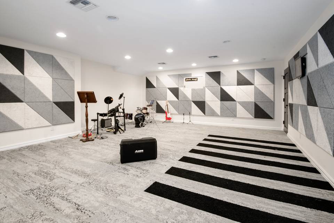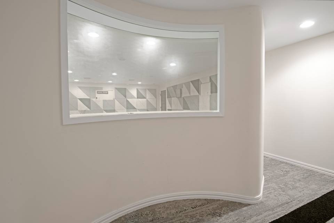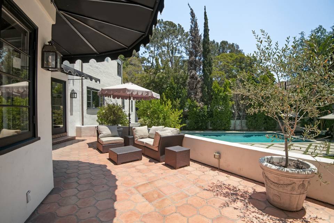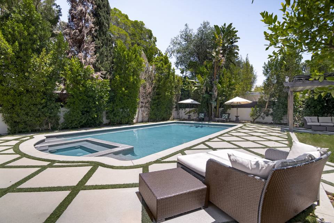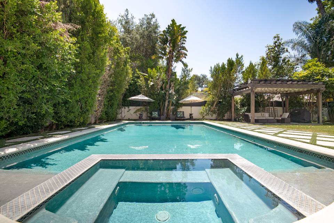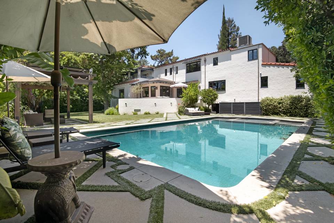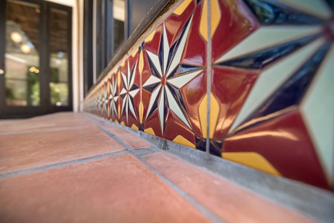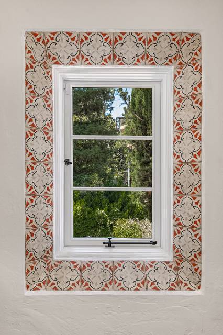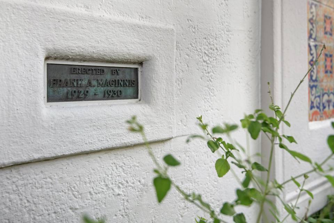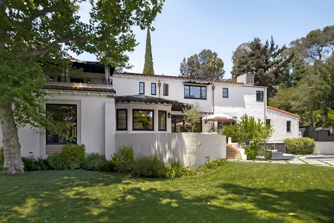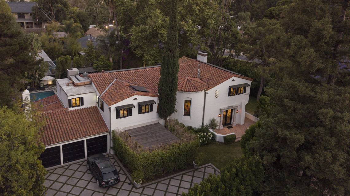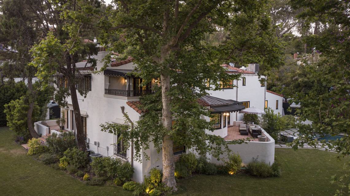

2673 Aberdeen Avenue
Los Feliz, Los Angeles, CA 90027Rental Price
$37,000
Property Type
Single-Family
Beds
5
Full Baths
6
½ Baths
1
Property Description
This home was designed and built in 1930 by architect Gene Verge, who built, among other properties, the original Buster Keaton residence in Beverly Hills. Over the years this Spanish Colonial Revival has been home to significant families who contributed to the history of Los Angeles. Sited on storied Aberdeen Avenue, this park estate is on an almost half-acre lot with gardens, a great lawn, and surrounded by high, dense hedges for complete privacy. This elegant home features classic elements updated and fully outfitted with the modern amenities and conveniences of today. Each room is warm and inviting. Comprised of three levels, the first level flows perfectly from entertaining rooms to more intimate conversation spaces. The front entrance opens into a large formal entry hall with glass doors on one side leading to the gardens and lawn. An arched doorway ahead opens to the formal living room with a commanding picture window, fireplace, French doors, and coffered ceiling. This living room opens to the wood-paneled library and tiled wet bar. Adjacent to these rooms is the formal dining room surrounded by arches and opening to a pergola, perfect for outdoor dining and lounging. The modern eat-in kitchen looks out to the large swimmer’s pool, spa, and patio seating. This is a kitchen that is perfectly appointed for the home chef or caterer. Behind the kitchen, there is a home office or bedroom with its own bathroom, shower, and back entrance. The curved staircase leads to the long, wide upper floor landing and four perfectly separated private suites. The primary suite includes a walk-in closet, a beautifully tiled en suite with a freestanding bathtub, and a large breakfast balcony with French doors. Further down the hall, you will find another primary suite and a traditional bedroom, each with separate dressing rooms and full bathrooms. On the lower level of the home, there is a plush screening room, gym, and recording studio as well as a sitting room with a door leading to the pool and another door to the sauna, steam bath and other large spaces yet to be utilized. Truly an exceptional property.
Agent Information
Property Specifics
Property Type:
Single-Family
Estimated Sq. Foot:
9,231
Lot Size:
0.45 ac.
Price per Sq. Foot:
$48
Building Stories:
3
MLS ID:
a0U3q00000v2mENEAY
Source Status:
Active
Amenities
Central
Fireplace Living Room
Pool Private
Parking
Fireplace
Location & Transportation
Terms
Security Deposit: N/AMin Lease Term: N/AMax Lease Term: N/A
Other Property Information
Summary
General Information
- Year Built: 1930
- Architectural Style: Spanish Colonial
- Lease Term: Lease
Parking
- Total Parking Spaces: 2
- Parking Features: Parking Garage - 2 Car
Interior and Exterior Features
Interior Features
- Living Area: 9,231 sq. ft.
- Total Bedrooms: 5
- Full Bathrooms: 6
- Half Bathrooms: 1
- Fireplace: Fireplace Living room
- Total Fireplaces: 1
Pool/Spa
- Pool Features: Pool Private
Structure
- Stories: 3
Property Information
Lot Information
- Lot Size: 0.45 ac.
Utilities
- Cooling: Central
- Heating: Central
Similar Listings
All information is deemed reliable but not guaranteed. Copyright 2024 The Agency. All rights reserved.
Last checked: Apr 28, 2024, 12:47 AM UTC
