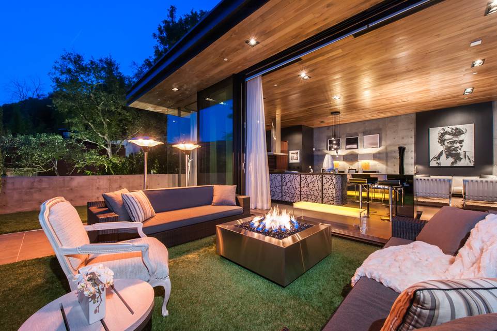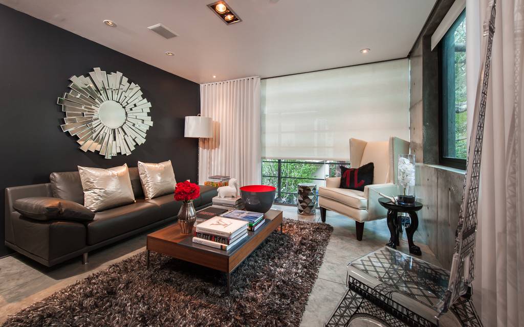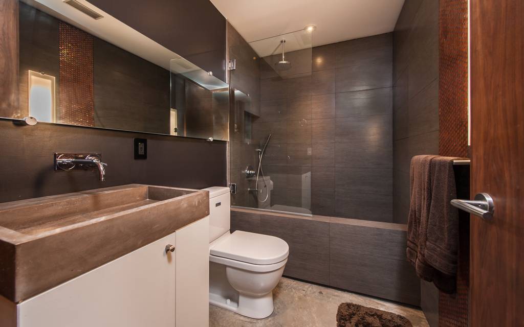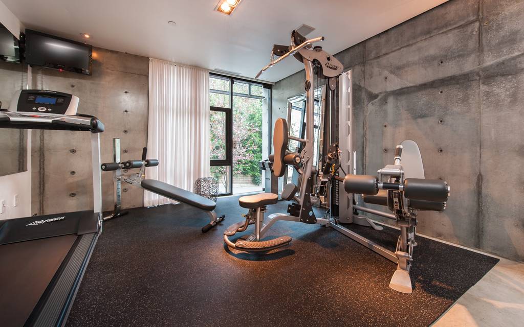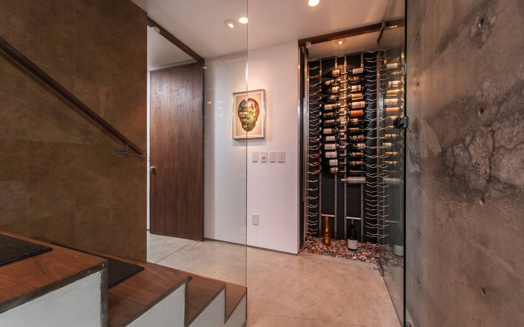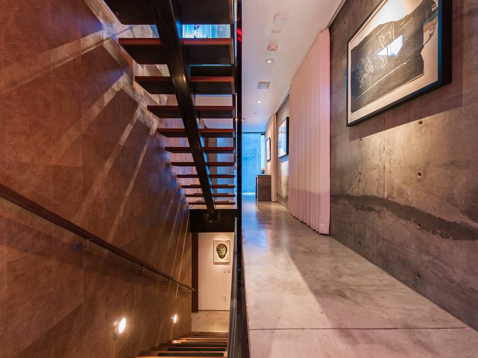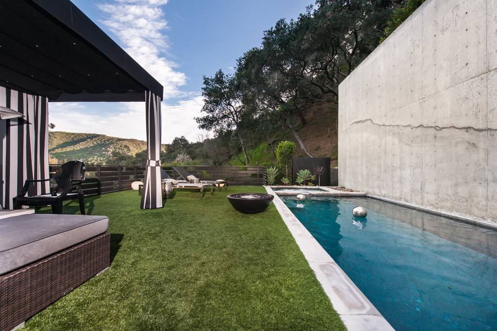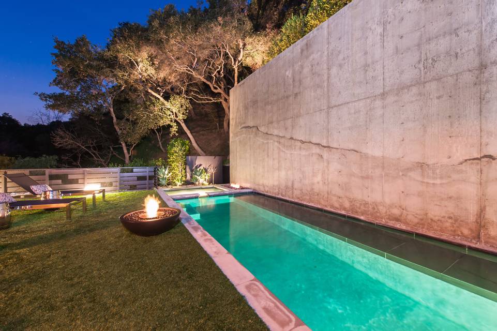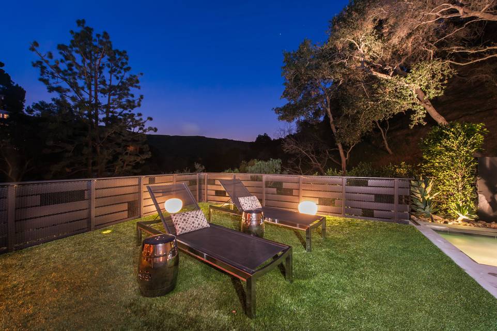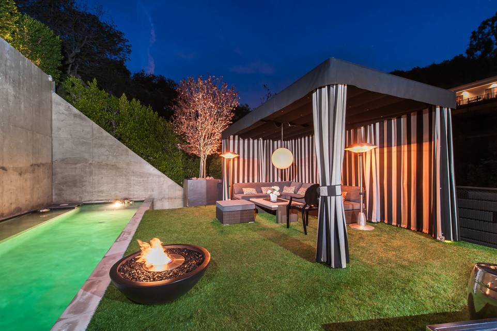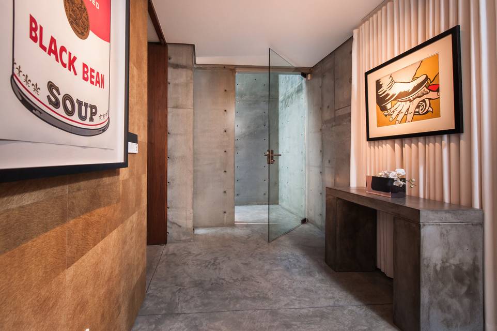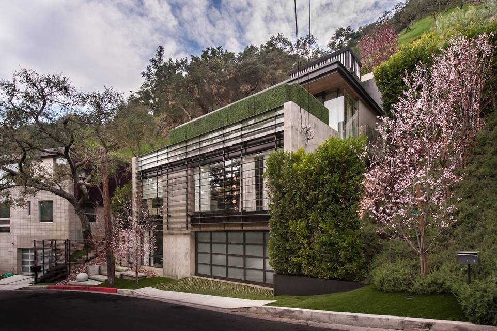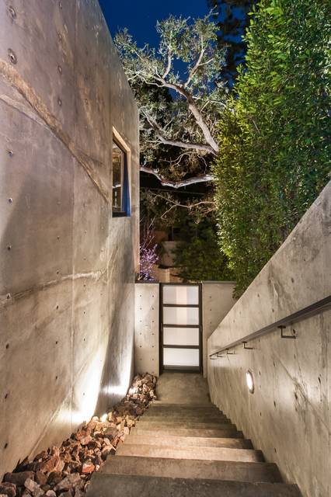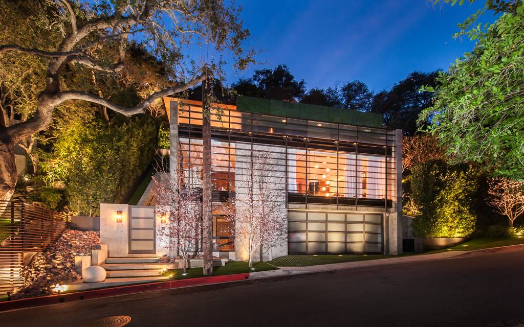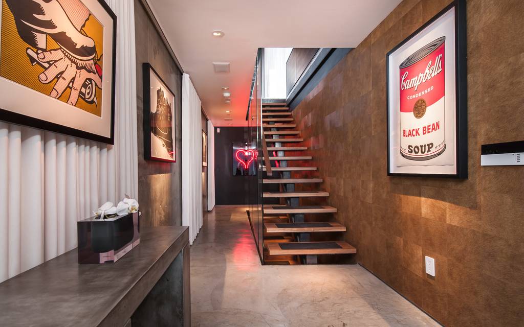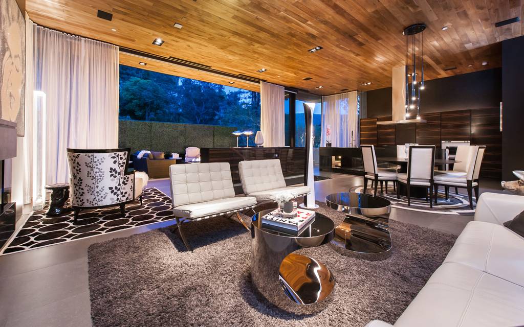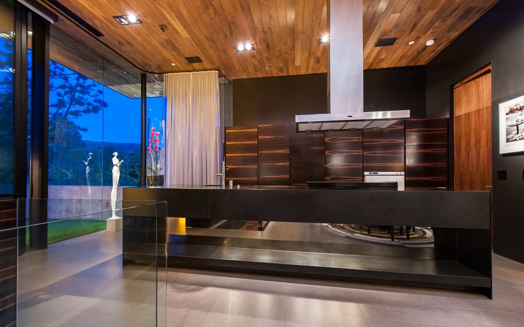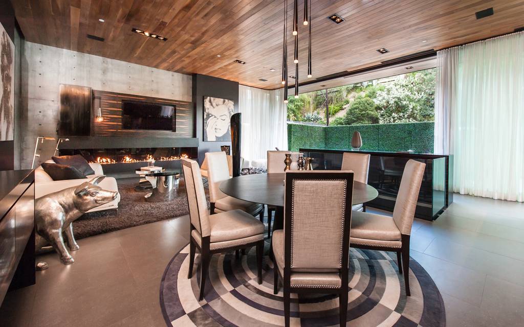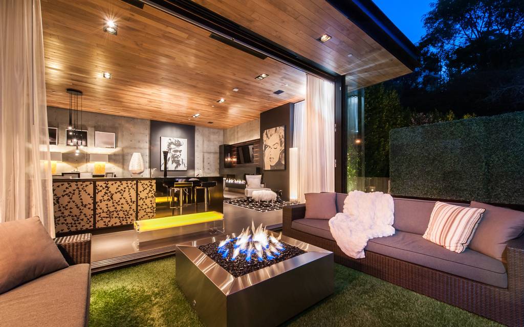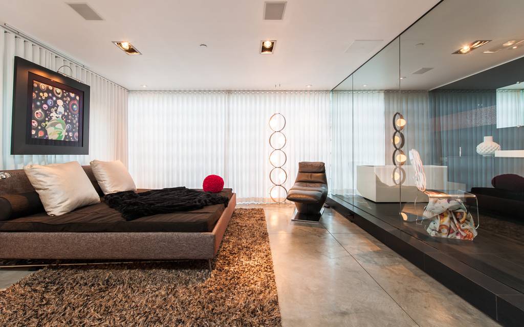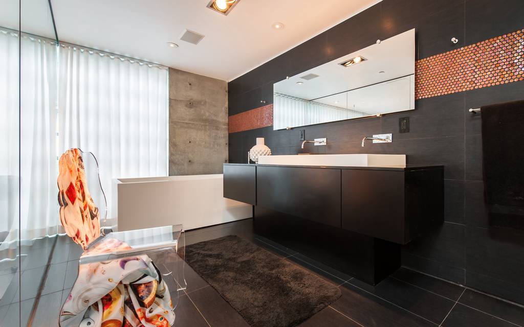

10062 Westwanda Drive
Beverly Hills Post Office, Beverly Hills, CA 90210
sold
Last Listed Price
$2,725,000
Property Type
Single-Family
Beds
3
Full Baths
3
½ Baths
1
Property Description
Located just minutes from Sunset Blvd on a quiet street in Beverly Hills PO, this breathtaking 3 bdrm, 3.5 bath TagFront designed home offers the quintessential luxurious LA lifestyle. This steel, glass and concrete retreat-like home creates a seamless indoor-outdoor lifestyle ideal for entertaining. Museum-like hallways access both the guest bedrooms and master bedroom including a spa-like bath and custom closets. The dramatic top level is the focal point with its open-air design and grand scale. This entertainer’s floor includes a stunning kitchen with Gaggenau and Kuppersbusch appliances, open dining area, living area with 9’ EcoSmart ribbon fireplace and a custom 12’ high Fleetwood sliding glass wall system accessing the spacious terrace. Chic outdoor upper entertaining area with pool & spa, custom cabana, low-maintenance Smart Grass lawn and mountain views, this residence is truly reminiscent of a five-star resort. Additional features: Makassar Ebony cabinetry, bronze and granite fireplace, extensive security system, 3 exterior fireplaces, digital entry wine storage area and mature landscaping with Ficus hedges surrounding the property. With unparalleled quality, style & design, no expense has been spared in this incredible trophy property!
Agent Information
Property Specifics
Property Type:
Single-Family
Estimated Sq. Foot:
2,850
Lot Size:
0.34 ac.
Price per Sq. Foot:
$956
Building Stories:
N/A
MLS ID:
a0Ui000000MXNS4EAP
Amenities
Central
Parking Attached
Parking Direct Entrance
Parking Door Opener
Parking Garage
Fireplace Family Room
Pool Heated
Pool Private
Parking
Attached Garage
Fireplace
rooftop pool + cabana
Views & Exposures
Mountains
Location & Transportation
Other Property Information
Summary
General Information
- Year Built: 2009
- Architectural Style: Architectural
Parking
- Total Parking Spaces: 2
- Parking Features: Parking Attached, Parking Direct Entrance, Parking Door Opener, Parking Garage, Parking Garage - 2 Car
- Attached Garage: Yes
Interior and Exterior Features
Interior Features
- Living Area: 2,850 sq. ft.
- Total Bedrooms: 3
- Full Bathrooms: 3
- Half Bathrooms: 1
- Fireplace: Fireplace Family Room
Exterior Features
- View: Mountains
Pool/Spa
- Pool Features: Rooftop Pool + Cabana, Pool Heated, Pool Private
- Spa: Heated, Private
Structure
- Building Features: Architectural Retreat, Custom Upgrades, Seamless Indoor-Outdoor Flow, Secluded
- Stories: 3
Property Information
Lot Information
- Lot Size: 0.34 ac.
Utilities
- Cooling: Central
- Heating: Central
Estimated Monthly Payments
Monthly Total
$13,070
Monthly Taxes
N/A
Interest
6.00%
Down Payment
20.00%
Mortgage Calculator
Monthly Mortgage Cost
$13,070
Monthly Charges
$0
Total Monthly Payment
$13,070
Calculation based on:
Price:
$2,725,000
Charges:
$0
* Additional charges may apply
Similar Listings
All information is deemed reliable but not guaranteed. Copyright 2024 The Agency. All rights reserved.
Last checked: Apr 27, 2024, 1:06 AM UTC
