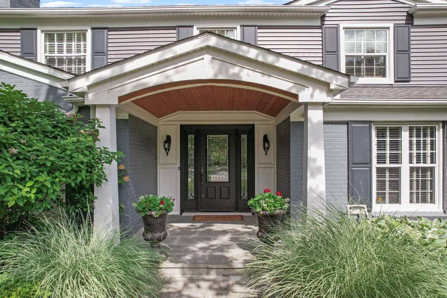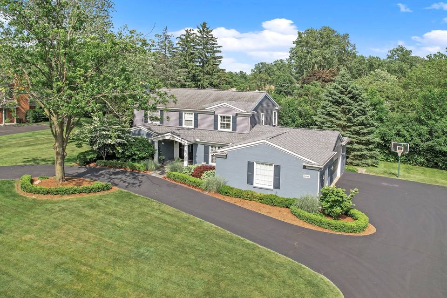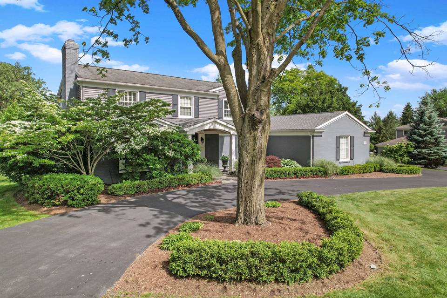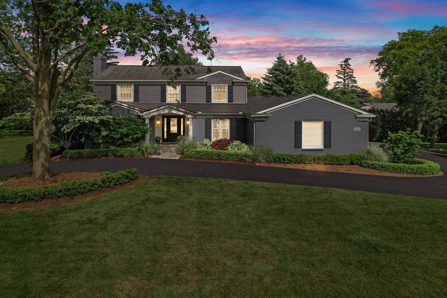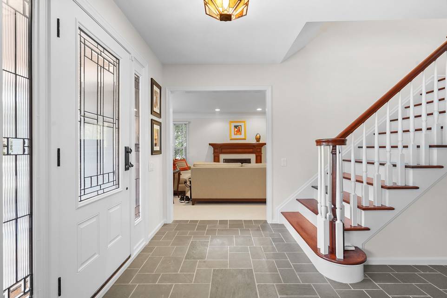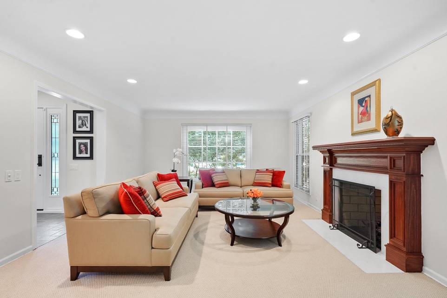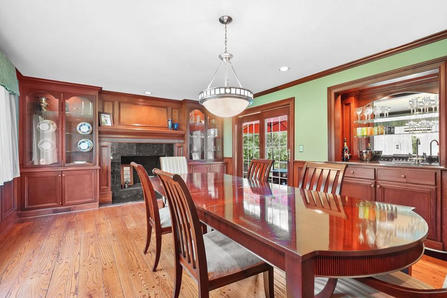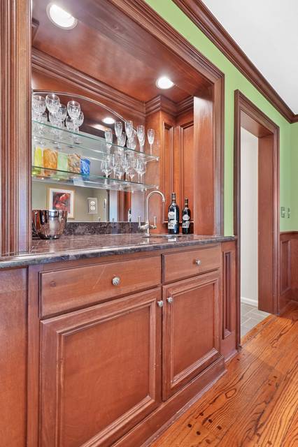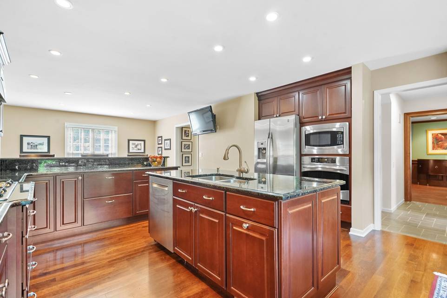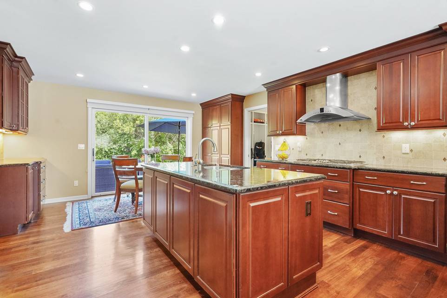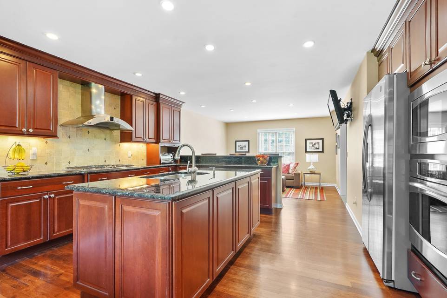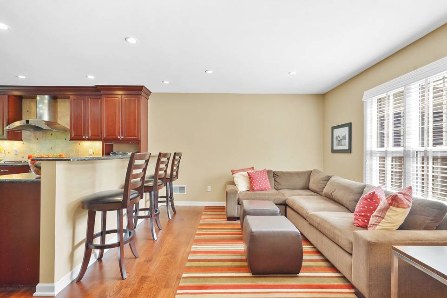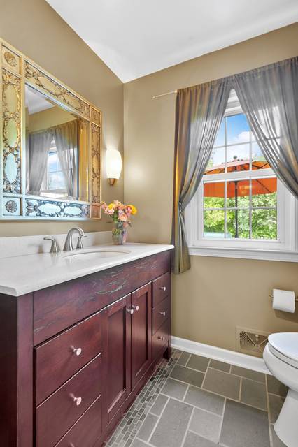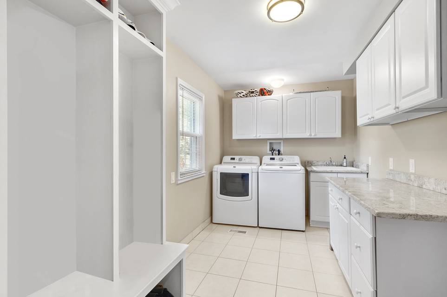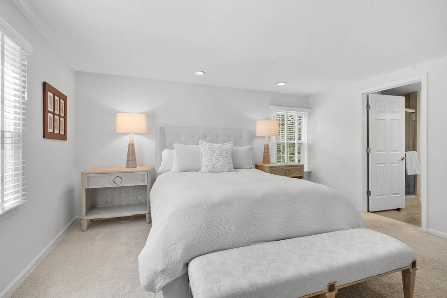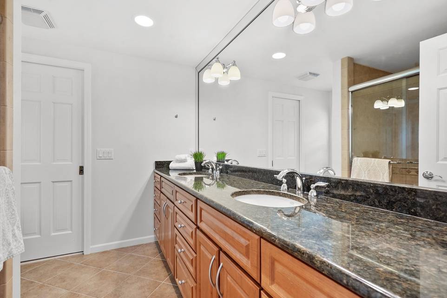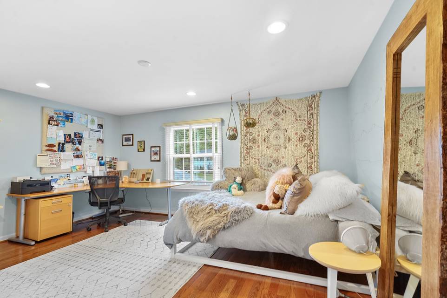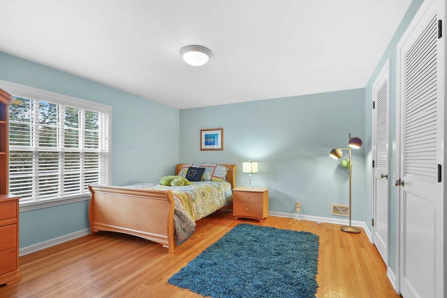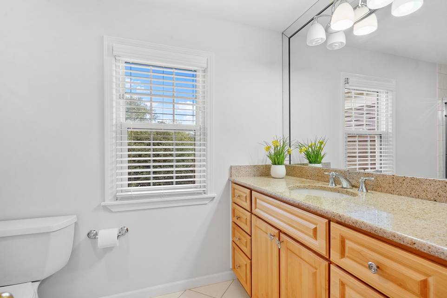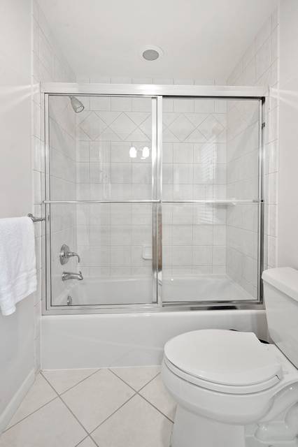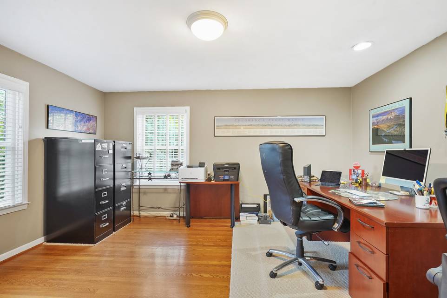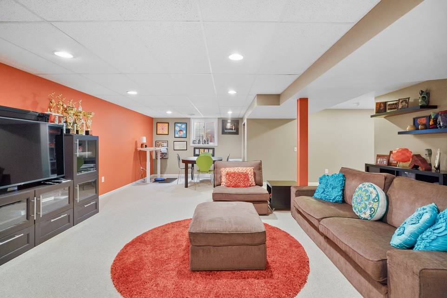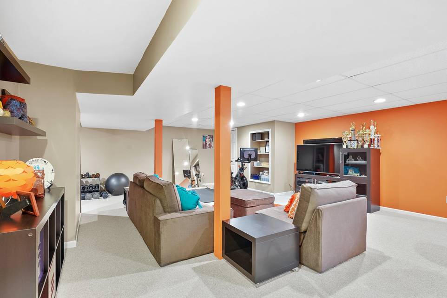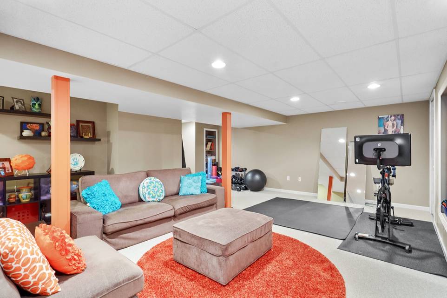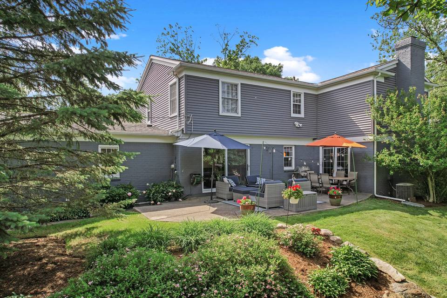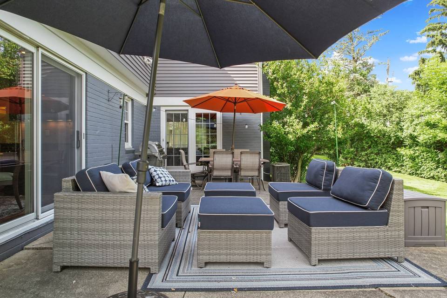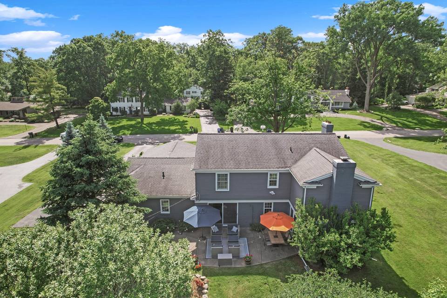

5105 Forest Way
Bloomfield Hills, MI 48302
sold
Last Listed Price
$795,000
Property Type
Single-Family
Beds
4
Full Baths
2
½ Baths
1
Property Description
Tremendously updated with phenomenal curb appeal and desirable Bloomfield location. Major 2014 redesign of front elevation, addition of 3rd car garage, circular drive, new roof and gutters, new siding, shutters, windows, front entryway, landscaping, and lighting. Great flowing floor plan with a fabulous "Heart of the Home" kitchen that includes a huge granite island, breakfast bar, seating area, and casual dining space. Beautiful hardwood flooring. The living room with fireplace opens to the oversized dining room with a custom wet bar and 2nd fireplace. Outstanding mud area with custom built-in and 1st-floor laundry. Spacious, light, and bright primary suite with walk-in closet, newer expanded bath with dual sinks, and large shower. 3 additional bedrooms on second level and renovated bath. Finished lower level with large recreation space and abundant storage. Private rear yard and patio. Great neighborhood! Located within close proximity to shopping, Conant Elementary, and Bloomfield Hills Middle School.
Agent Information
Property Specifics
Property Type:
Single-Family
Estimated Sq. Foot:
2,923
Lot Size:
0.51 ac.
Price per Sq. Foot:
$272
Building Stories:
N/A
MLS ID:
a0U3q00000wNoTFEA0
Amenities
fireplace gas
fireplace living room
fireplace dining
Location & Transportation
Other Property Information
Summary
General Information
- Year Built: 1965
- Architectural Style: Colonial
Interior and Exterior Features
Interior Features
- Interior Features: "Heart of the Home" kitchen
- Living Area: 2,923 sq. ft.
- Total Bedrooms: 4
- Full Bathrooms: 2
- Half Bathrooms: 1
- Fireplace: Fireplace Dining, Fireplace Gas, Fireplace Living room
- Total Fireplaces: 2
Structure
- Building Features: Oversized dining room, Mud area custom built-ins, Private rear yard & patio, Large recreation space
Property Information
Lot Information
- Lot Size: 0.51 ac.
Utilities
- Cooling: Yes
- Heating: Yes
Estimated Monthly Payments
Monthly Total
$3,813
Monthly Taxes
N/A
Interest
6.00%
Down Payment
20.00%
Mortgage Calculator
Monthly Mortgage Cost
$3,813
Monthly Charges
$0
Total Monthly Payment
$3,813
Calculation based on:
Price:
$795,000
Charges:
$0
* Additional charges may apply
Similar Listings
All information is deemed reliable but not guaranteed. Copyright 2024 The Agency. All rights reserved.
Last checked: Apr 27, 2024, 1:43 AM UTC
