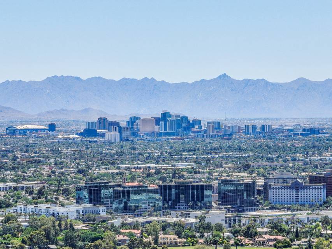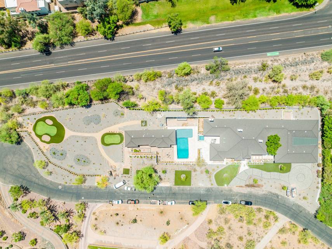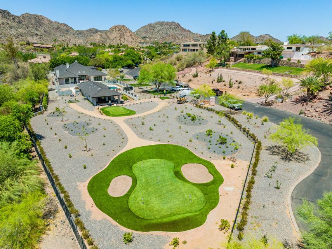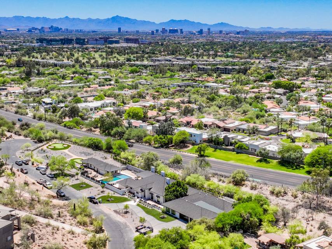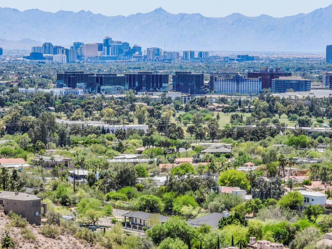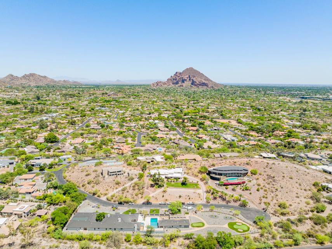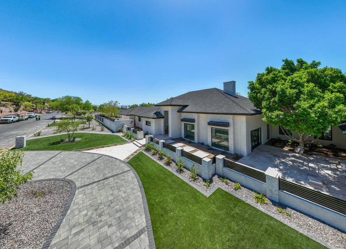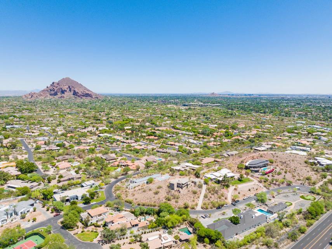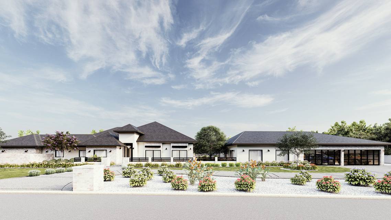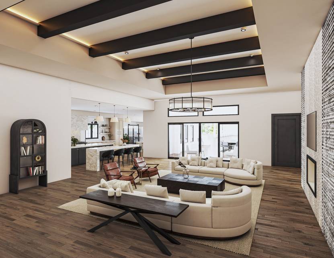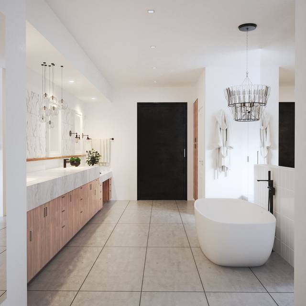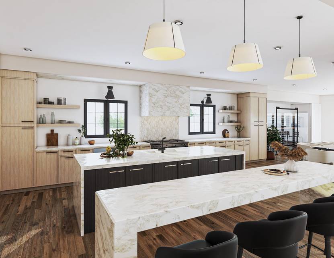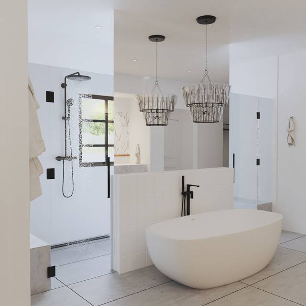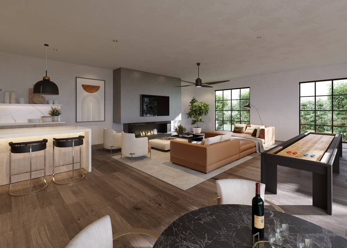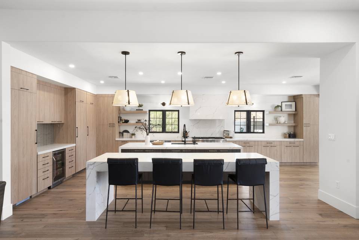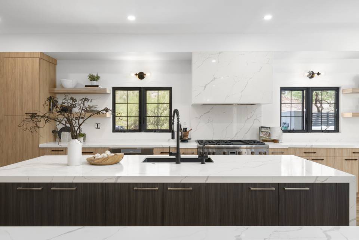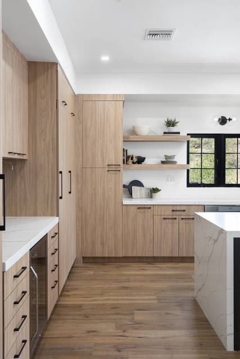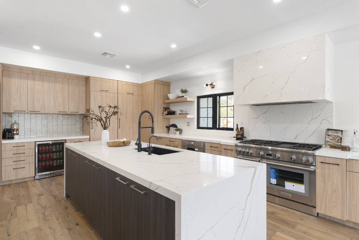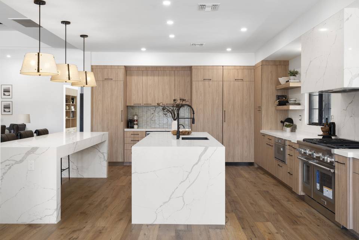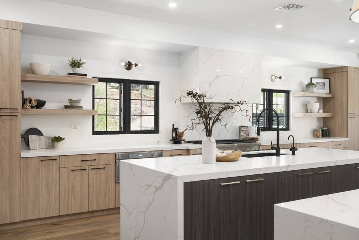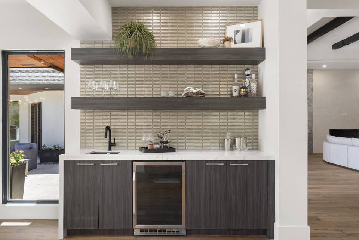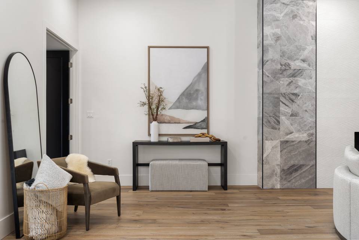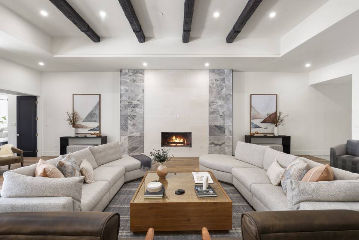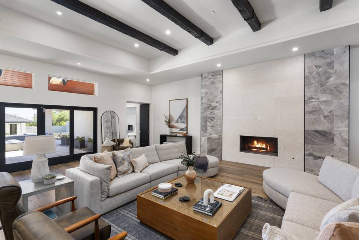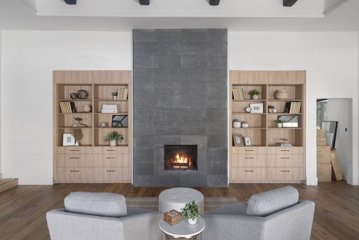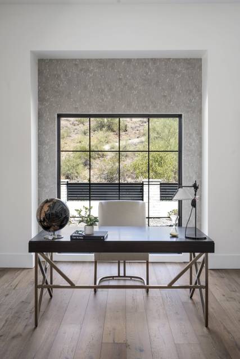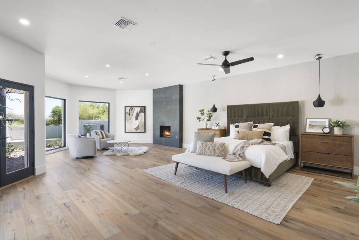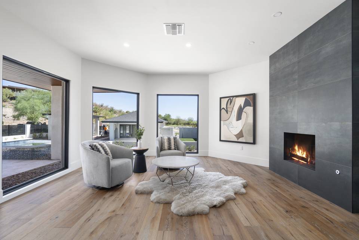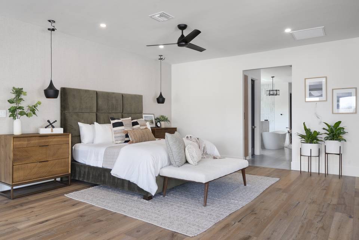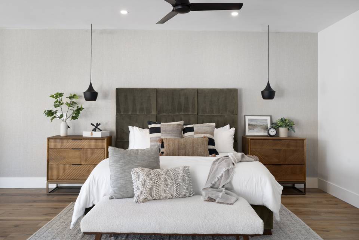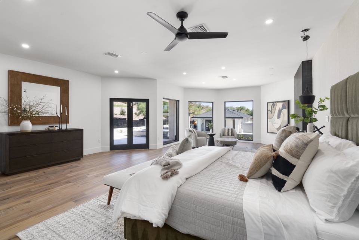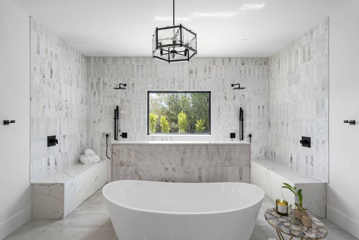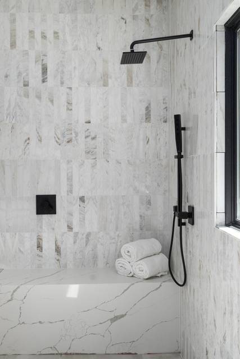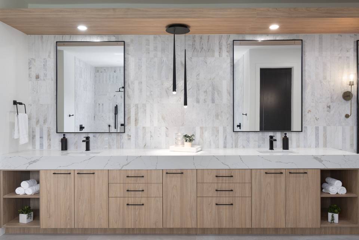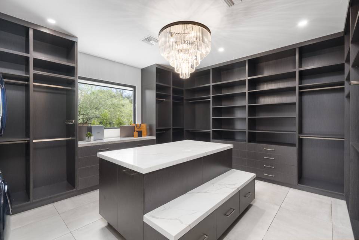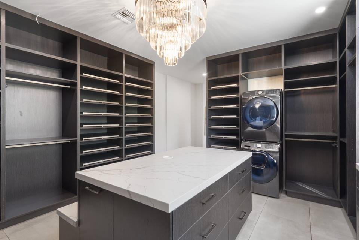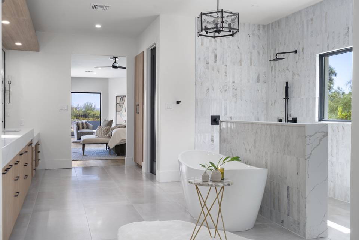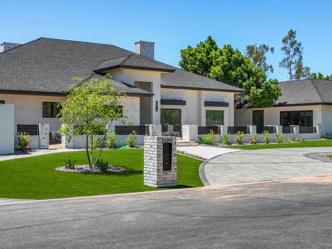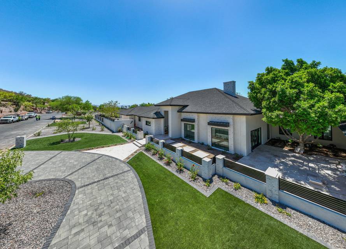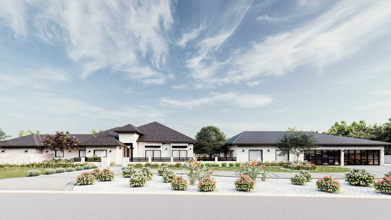

6014 N La Colina Drive
Paradise Valley, AZ 85253
sold
Last Listed Price
$6,950,000
Property Type
Single-Family
Beds
5
Full Baths
6
½ Baths
1
Property Description
This newly re-designed home is an entertainer's paradise. Nestled at the end of a quiet Paradise Valley cul-de-sac, it also boasts an exquisite modern farmhouse design. The property is approximately 1.7 acres, with an 8,434 SF main house, and a 1,208 SF guest house. The outdoor living area boasts a relaxing outdoor patio space, lush landscaping, an oversized pool, and an infinity edge jacuzzi. Walking into the main residence, the 10' solid wood front door, opens to a striking grand entry with an oversized office or den and a spacious great room. Both areas showcase unique floor-to-ceiling fireplaces that bring the space to life. Striking wood beams in the great room and a beautiful view of the outdoor patio space leads to the luxurious primary suite. Enjoy relaxing next to the fireplace or walk into the spa-inspired primary bathroom with an oversized soaking tub and 16-foot, marble-tiled walk-in shower. The spa-like bathroom has dual vanities, dual water closets, and a hidden safe room. The custom walk-in closet with full-sized washer and dryer and natural lighting brightens up the space. The kitchen features two oversize islands, a hidden butler's pantry, custom cabinetry, and a formal dining area with a refrigerated 800-bottle wine room. The oversized windows and entrance to the outdoor kitchen and grilling area provide the opportunity to entertain indoors and outdoors without missing a beat. The open floor plan contains a second primary suite with a private terrace, a gym, and a media/game room. The enchanting front patio is shaded by an oversized canopy tree that provides a tranquil and relaxing outdoor area. The home's oversized garage can fit up to six cars and has an additional 500 SF climate-controlled workshop with storage. Rounding out the interior space of this magnificent property, are the stunning guest quarters with a full kitchen and living room. Doubling as a pool house, the space provides views of the pool and patio area with indoor-outdoor living. Dual-covered patios on both sides of the guest house allows for shade and comfort while enjoying the outdoor entertainment the home offers. Entertaining will never be the same with a 130-yard par 3 golf course, custom-designed with sand bunkers and two undulating greens. Enjoy playing corn hole or relaxing in a 200 SF covered pergola overlooking the pool. Residents will never want to leave this rare and secluded wonderland. Unique and joyful, this estate is a treasure that will offer beauty, exploration, and leisure to everyone who sets foot on its magnificent grounds.
Agent Information
Property Specifics
Property Type:
Single-Family
Estimated Sq. Foot:
9,642
Lot Size:
1.70 ac.
Price per Sq. Foot:
$721
Building Stories:
N/A
MLS ID:
a0U3q00000wNPN5EAO
Amenities
pool/infinity edge spa
Location & Transportation
Other Property Information
Summary
General Information
- Year Built: 1985
- Architectural Style: Contemporary
Interior and Exterior Features
Interior Features
- Interior Features: Outdoor kitchen
- Living Area: 9,642 sq. ft.
- Total Bedrooms: 5
- Full Bathrooms: 6
- Half Bathrooms: 1
Pool/Spa
- Pool Features: Pool/infinity edge spa
Structure
- Building Features: 1.7 Acre Lot, Gym & media/game rooms, 6 car garage
Property Information
Lot Information
- Lot Size: 1.70 ac.
Utilities
- Cooling: Yes
- Heating: Yes
Estimated Monthly Payments
Monthly Total
$33,335
Monthly Taxes
N/A
Interest
6.00%
Down Payment
20.00%
Mortgage Calculator
Monthly Mortgage Cost
$33,335
Monthly Charges
$0
Total Monthly Payment
$33,335
Calculation based on:
Price:
$6,950,000
Charges:
$0
* Additional charges may apply
Similar Listings
All information is deemed reliable but not guaranteed. Copyright 2024 The Agency. All rights reserved.
Last checked: Apr 27, 2024, 3:23 PM UTC
