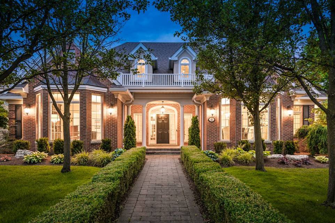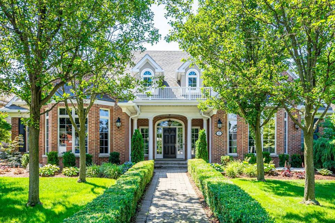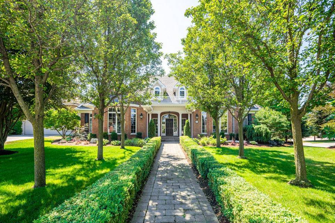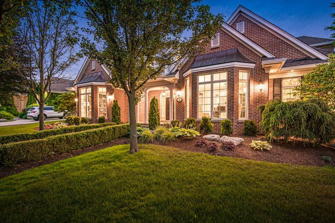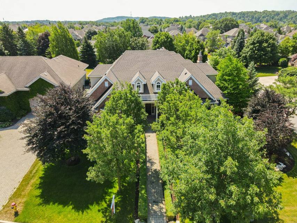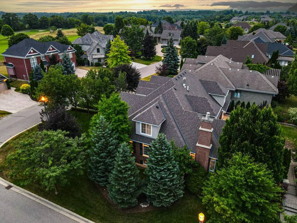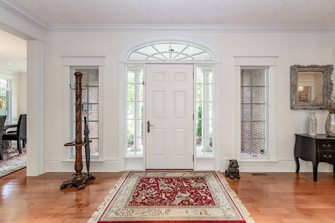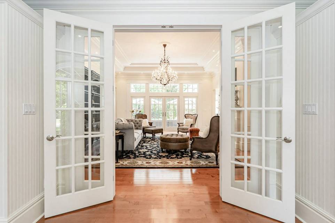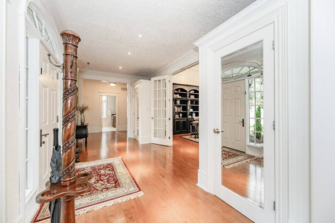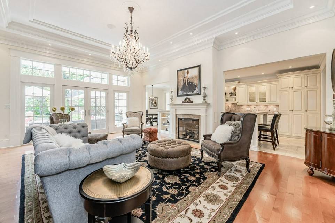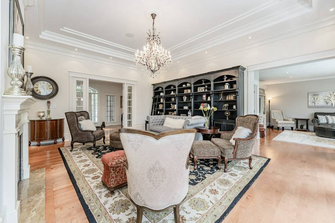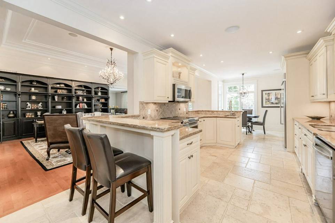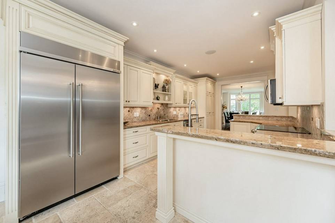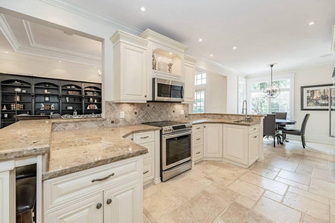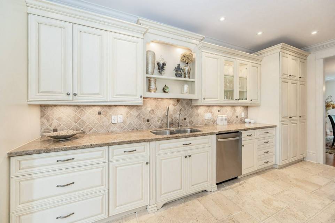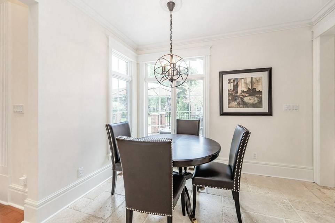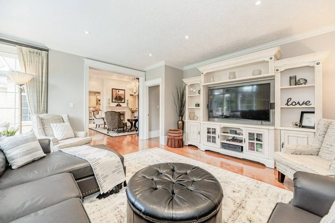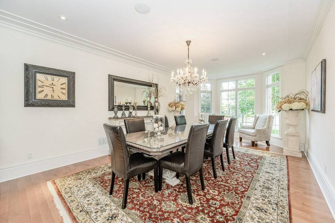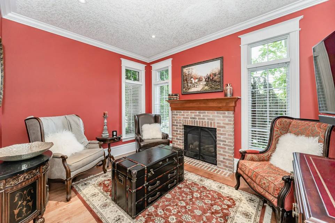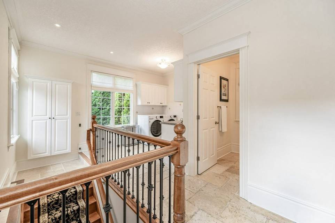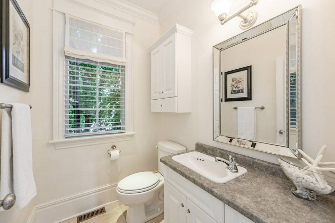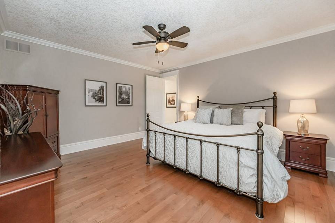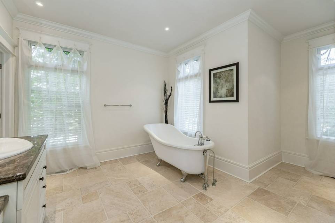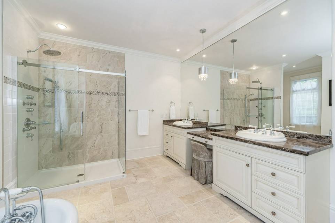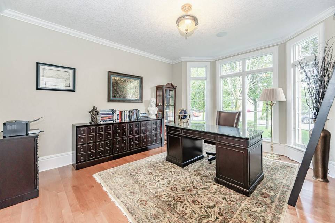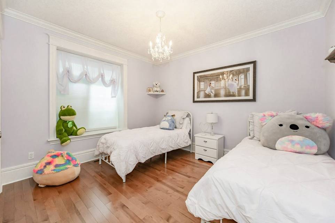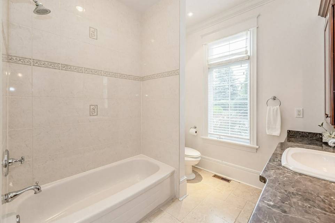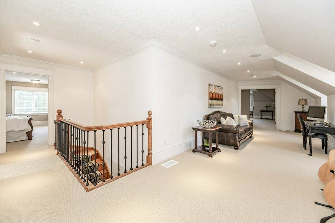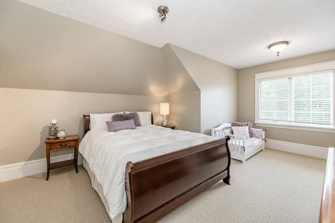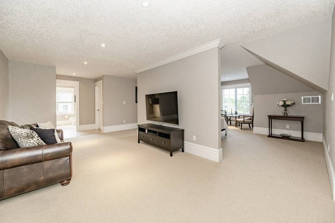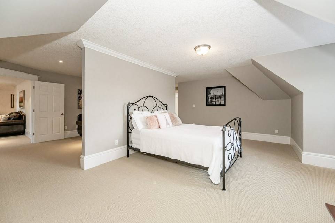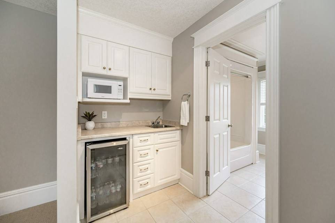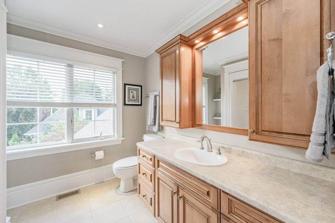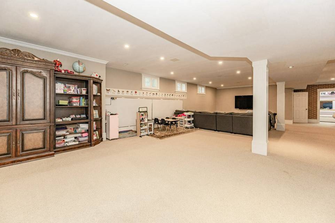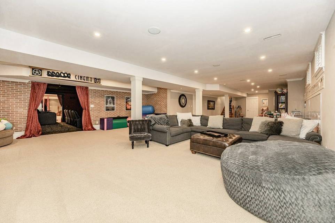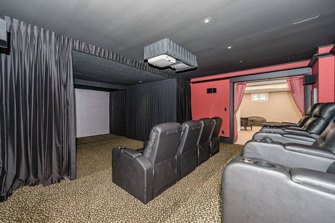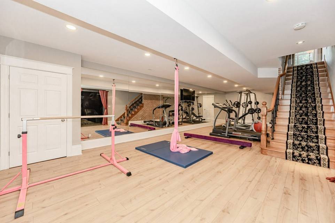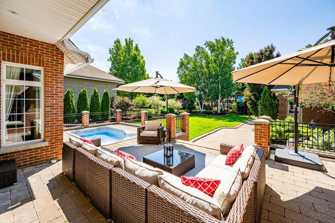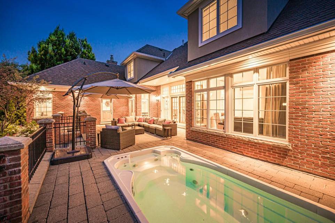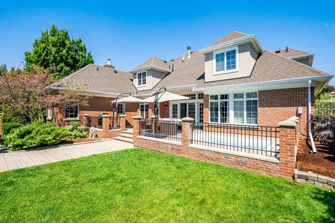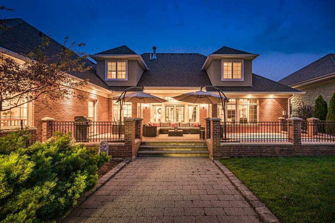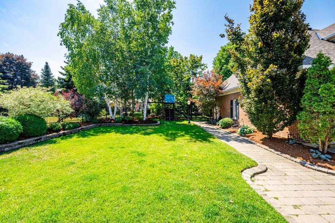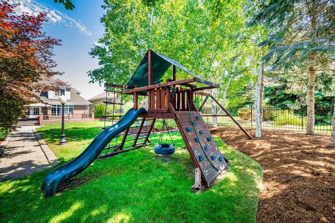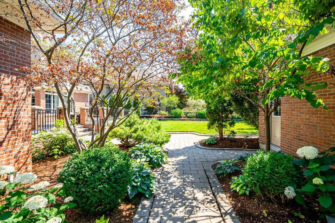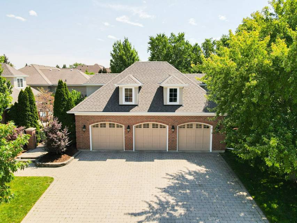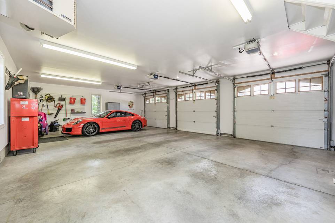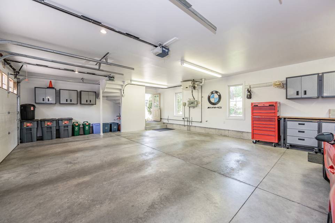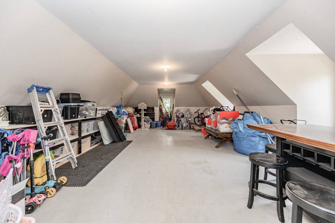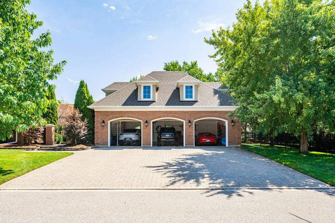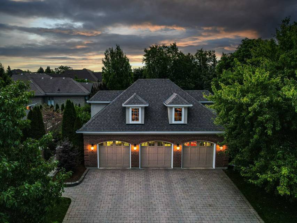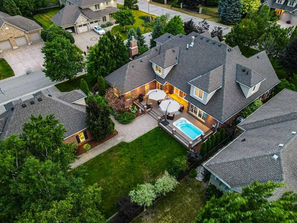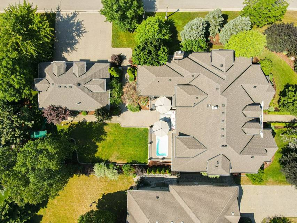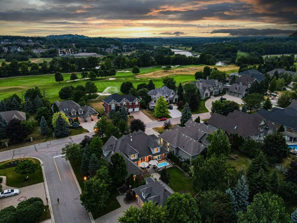

41 Deer Ridge Crescent
Deer Ridge Estates, Kitchener, ON N2P 2L3, Canada
sold
Sold Price
CA$2,900,000
Property Type
Single-Family
Beds
4
Baths
6
Property Description
Pairing timeless style with countless modern features, 41 Deer Ridge Crescent in Kitchener’s coveted Deer Ridge Estates makes an unforgettable impression from the moment you arrive. Situated on an oversized, yet private corner lot (76'x187'), the brick exterior, manicured lawn, and hedged walkway to the columned porch all embody a stately elegance. Inside the 4-bedroom, 6-bathroom home are many thoughtful design elements, including hardwood and travertine floors, and high ceilings all within a naturally bright over 8000 SF floor plan with ample space for relaxing and entertaining. On the 3,400 SF main level is a gorgeous great room with a fireplace and French doors leading to the backyard, a dedicated family room, dining room, and home office. The inviting kitchen is outfitted with stone-topped counters and stainless steel appliances. A den with a fireplace sits next to a generous, private primary suite with a spa-like ensuite. Ascend to the second level to find two bedrooms, two versatile loft areas, and a kitchenette/wet bar - a perfect layout for a nanny suite. Adding to the estate's versatility is a fully finished over 3,200 SF lower level with a rec room, playroom, home theatre, golf simulator, and a fitness studio. The picturesque and sizable backyard is ideally designed for entertaining and recreation, with a large patio with a swim spa and sprawling lawns. A 23'x38' detached 3-car heated garage with a 100am panel and 40 amp plug for an electric car features a huge loft, perfect for the hobbyist. 41 Deer Ridge Crescent is minutes from the scenic Grand River waterfront trails, Deer Ridge, and RiverEdge Golf Clubs and main arteries with highway access.
Agent Information

Broker & Managing Partner | Waterloo Region, Brantford, Oakville, Muskoka, Toronto West and York Region
(519) 497-4446
steve.bailey@theagencyre.com
The Agency
Property Specifics
Property Type:
Single-Family
Estimated Sq. Foot:
8,289
Lot Size:
0.41 ac.
Price per Sq. Foot:
Building Stories:
2
MLS® Number:
a0U3q00000wNr58EAC
Amenities
parking
fireplace
natural gas
forced air
parking driveway
parking detached
air conditioning
fireplace living room
fireplace den
Location & Transportation
Other Property Information
Summary
General Information
- Year Built: 2003
- Architectural Style: 2 Storey - Main Lev Ent
Parking
- Total Parking Spaces: 6
- Parking Features: Parking Detached, Parking Driveway, Parking Garage - 3 Car
Interior and Exterior Features
Interior Features
- Living Area: 8,289 sq. ft.
- Total Bedrooms: 4
- Full Bathrooms: 6
- Fireplace: Fireplace Den, Fireplace Living room
- Total Fireplaces: 2
Structure
- Building Features: Oversized Corner Lot, Detached 3-Car Garage, Full Home Threatre, Nanny Suite, Finished Top-to-Bottom
- Stories: 2
Property Information
Lot Information
- Lot Size: 0.41 ac.
- Lot Dimensions: 76x187
Utilities
- Cooling: Air Conditioning
- Heating: Forced Air, Natural Gas
Estimated Monthly Payments
Monthly Total
$10,228
Monthly Taxes
N/A
Interest
6.00%
Down Payment
20.00%
Mortgage Calculator
Monthly Mortgage Cost
$10,228
Monthly Charges
Total Monthly Payment
$10,228
Calculation based on:
Price:
$2,132,353
Charges:
* Additional charges may apply
Similar Listings
All information is deemed reliable but not guaranteed. Copyright 2024 The Agency. All rights reserved.
Last checked: Apr 27, 2024, 10:19 AM UTC
