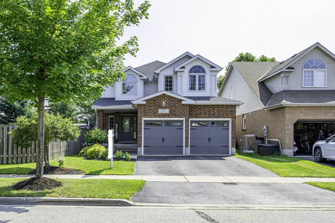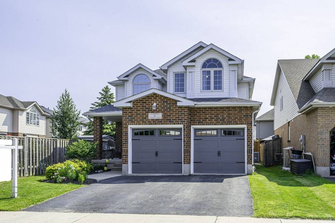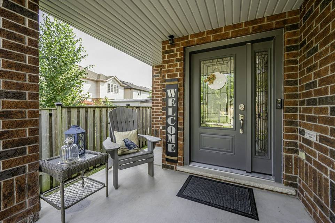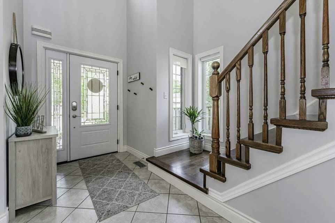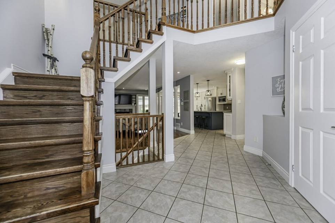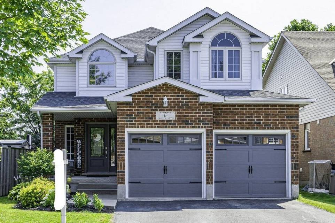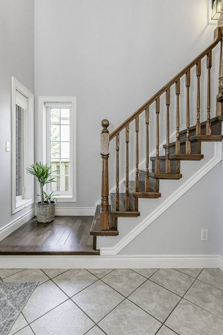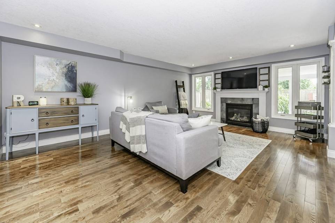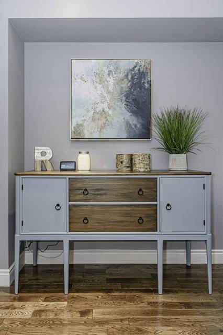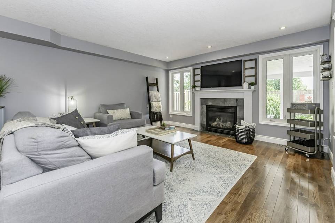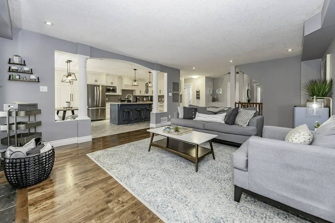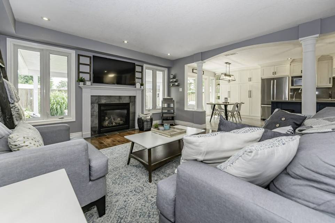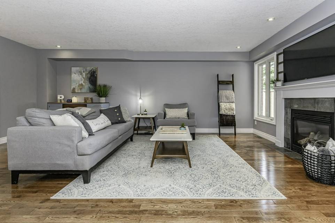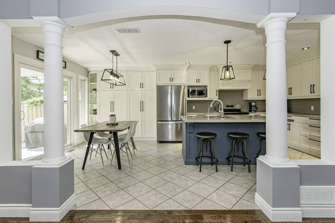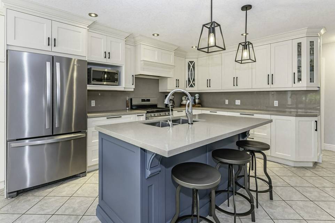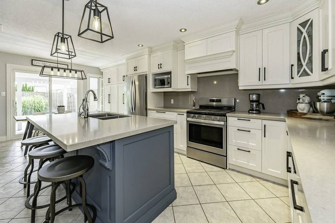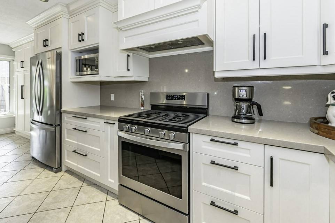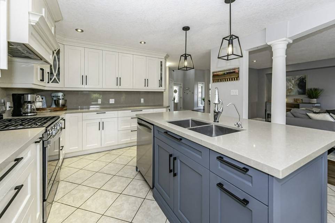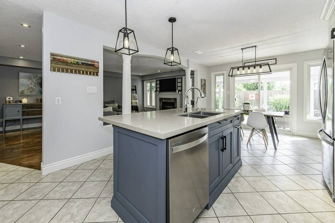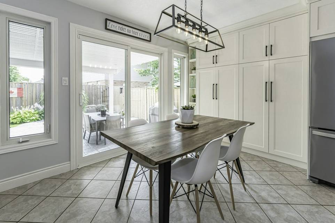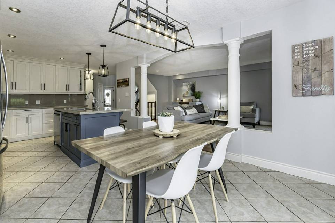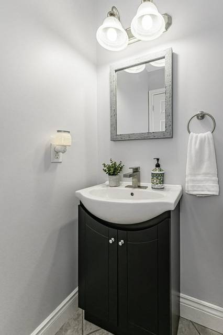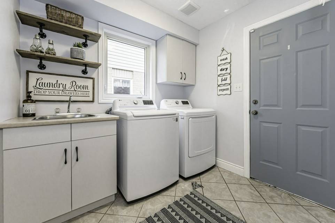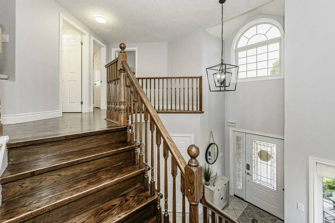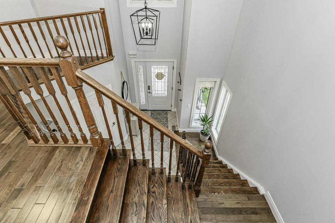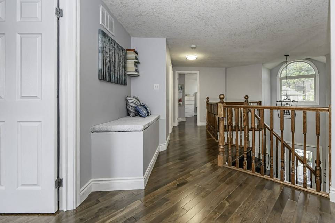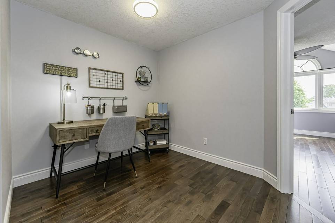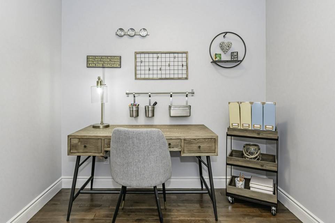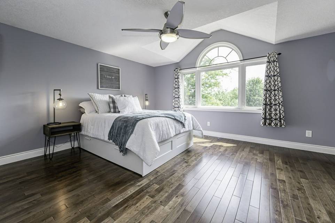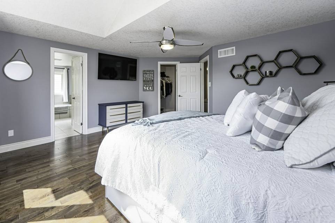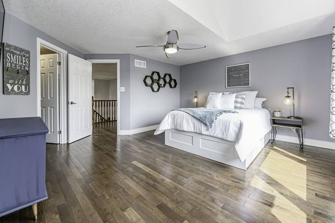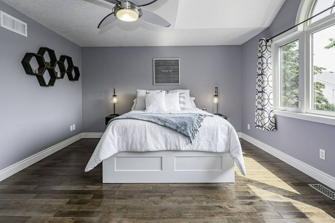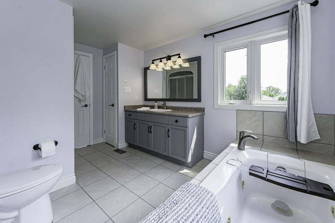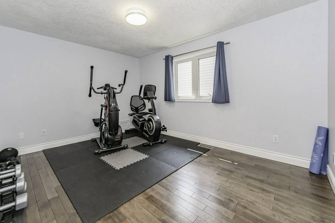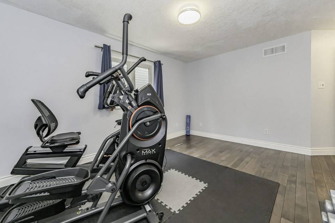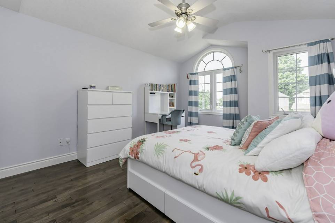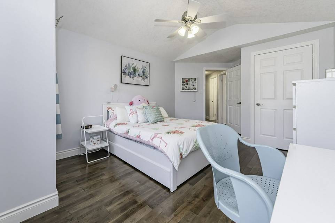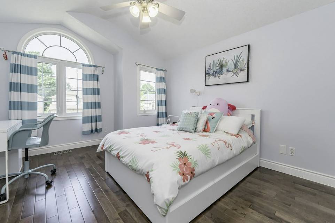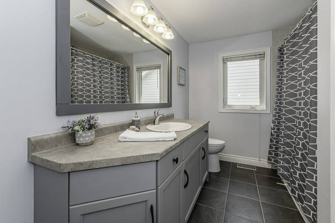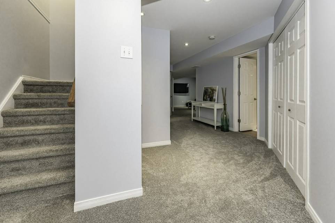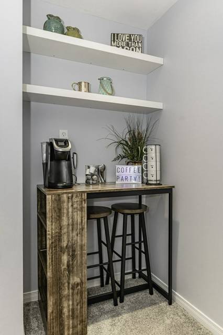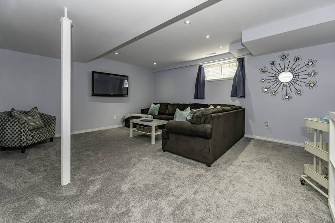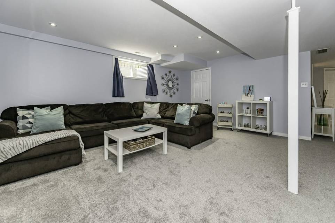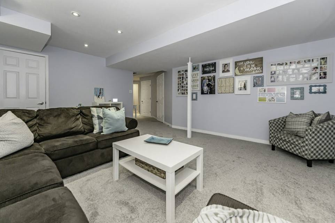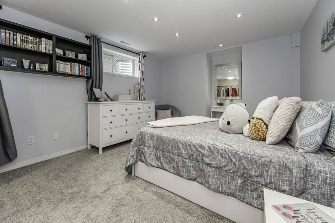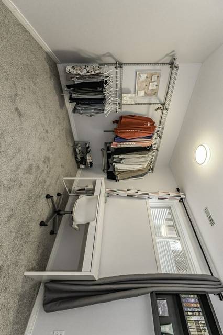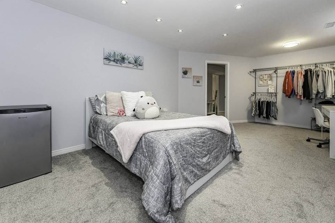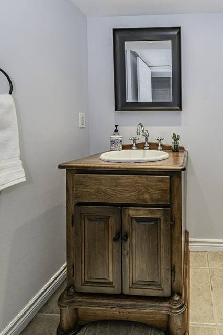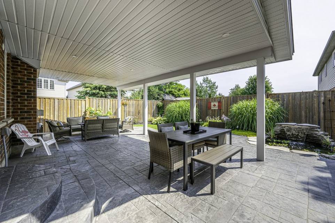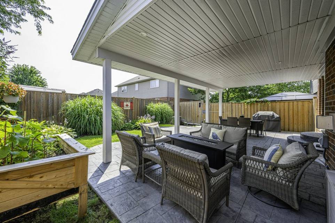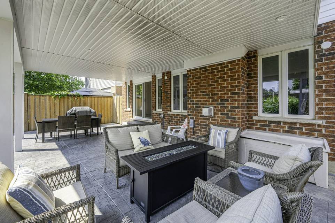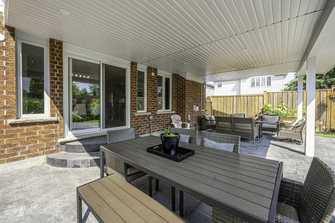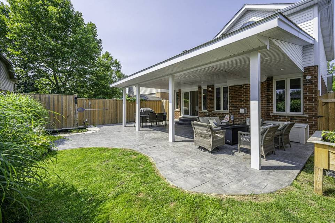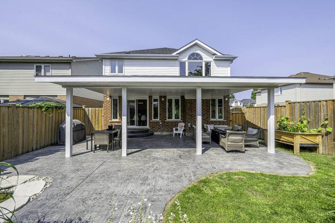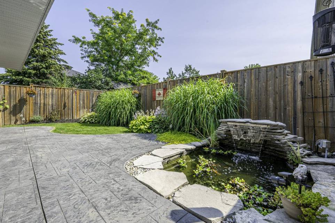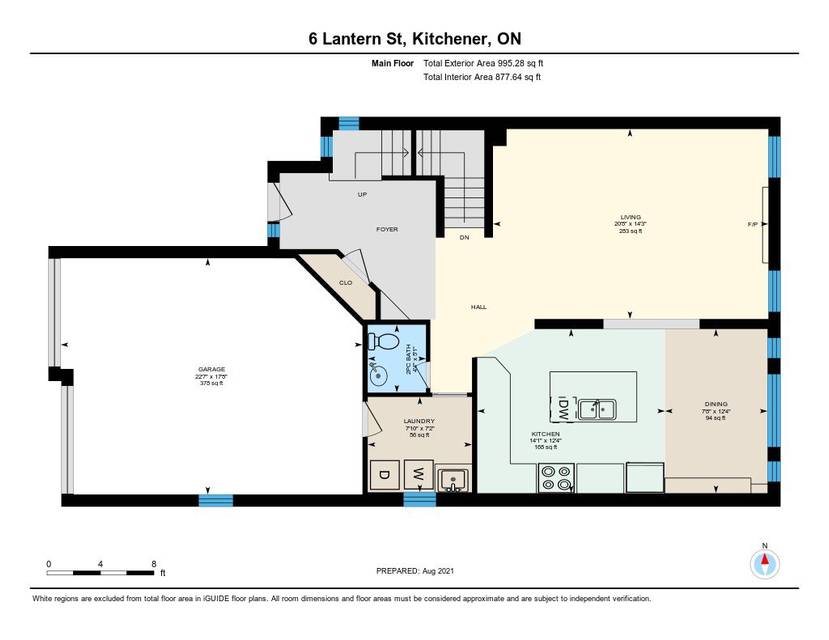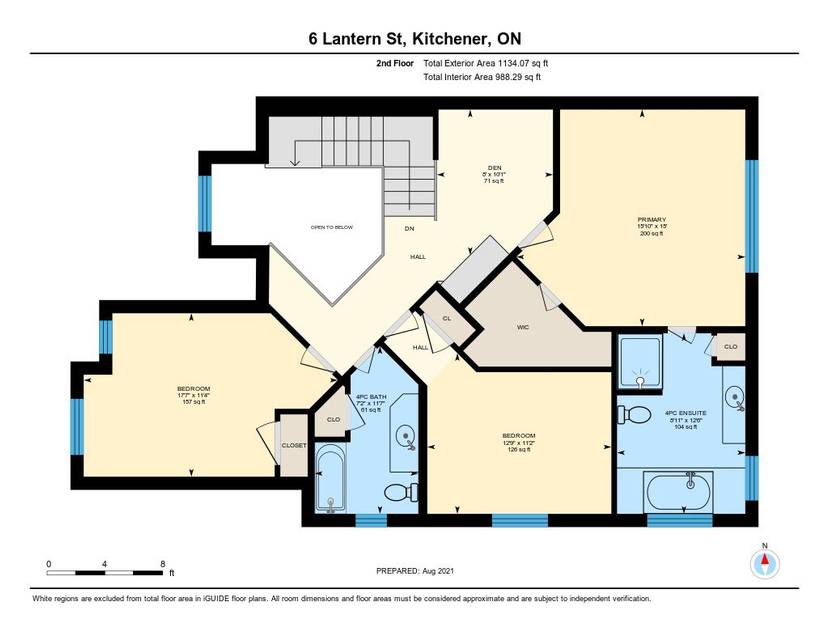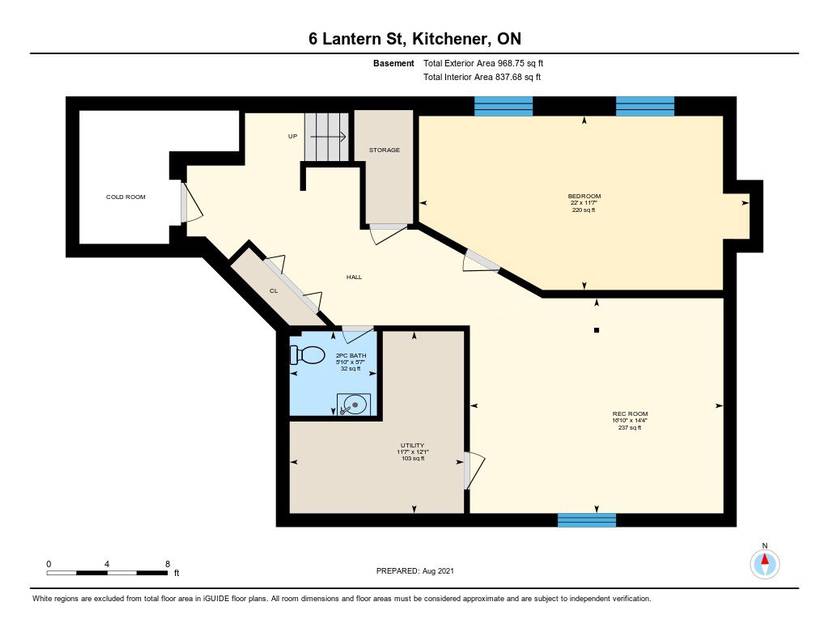

6 Lantern Street
Kitchener, ON N2P 2M6, Canada
sold
Sold Price
CA$1,050,000
Property Type
Single-Family
Beds
4
Baths
4
Property Description
Extraordinary four-bedroom, two-story home in desirable Deer Ridge/Settler’s Grove neighborhood. Inviting, open concept main floor with a two-story foyer and solid wood staircase. Fantastic great room featuring hardwood floors and a cozy gas fireplace. A chef’s dream kitchen welcomes you with granite countertops and backsplash, custom cabinetry and extended pantry, top of the line appliances with transferable four-year warranties (2021). Garden doors lead you from the kitchen to a huge covered stamped concrete patio. This space includes a low-maintenance landscape, with perennials throughout. A hand-fed koi pond, with the sounds of a serene waterfall. Upstairs features, three large bedrooms, and two full bathrooms with ample storage and hardwood flooring throughout. The primary bedroom features a walk-in closet, large ensuite including, a soaking tub and stand-up shower. The basement boasts a large rec room, new carpet (2020), a large fourth bedroom, two-piece bathroom, and storage galore! A two-car garage with a gas heater finishes off this wonderful home. Additional upgrades include furnace (2020), garage doors (2021), front door (2021), freshly painted throughout (2021), gas BBQ line, and light fixtures (2021). This home will not last long. It is time to get into the neighborhood of your dreams-don’t delay!
Agent Information
Property Specifics
Property Type:
Single-Family
Estimated Sq. Foot:
2,129
Lot Size:
4,000 sq. ft.
Price per Sq. Foot:
Building Stories:
N/A
MLS® Number:
a0U3q00000wXi9gEAC
Amenities
parking
fireplace
central
forced air
fireplace gas
pool none
Views & Exposures
Pond
Location & Transportation
Other Property Information
Summary
General Information
- Year Built: 2003
- Architectural Style: 2 Storey - Main Lev Ent
Parking
- Total Parking Spaces: 4
- Parking Features: Parking Garage - 2 Car, Parking Driveway - Asphalt
Interior and Exterior Features
Interior Features
- Living Area: 2,129 sq. ft.
- Total Bedrooms: 4
- Full Bathrooms: 4
- Fireplace: Gas fireplace, Fireplace Gas
- Total Fireplaces: 1
Exterior Features
- Exterior Features: Tennis None
- View: Pond
Pool/Spa
- Pool Features: Pool None
- Spa: None
Structure
- Building Features: Stamped concrete patio, Hand-fed Koi pond, Granite countertops, Custom cabinetry
Property Information
Lot Information
- Lot Size: 4,000 sq. ft.
Utilities
- Cooling: Central
- Heating: Forced Air
Estimated Monthly Payments
Monthly Total
$3,703
Monthly Taxes
N/A
Interest
6.00%
Down Payment
20.00%
Mortgage Calculator
Monthly Mortgage Cost
$3,703
Monthly Charges
Total Monthly Payment
$3,703
Calculation based on:
Price:
$772,059
Charges:
* Additional charges may apply
Similar Listings
All information is deemed reliable but not guaranteed. Copyright 2024 The Agency. All rights reserved.
Last checked: Apr 29, 2024, 3:48 PM UTC
