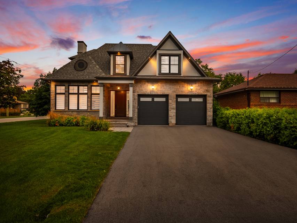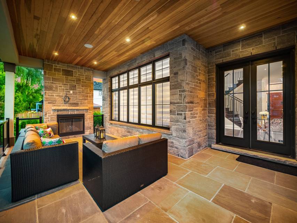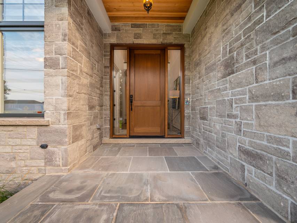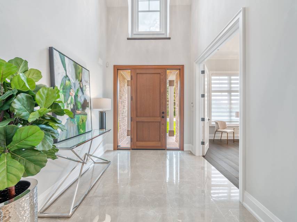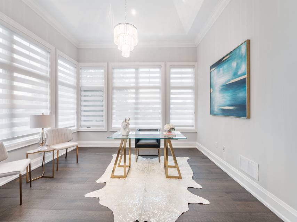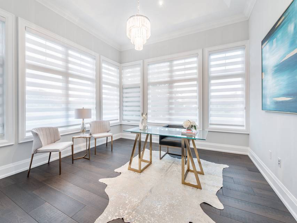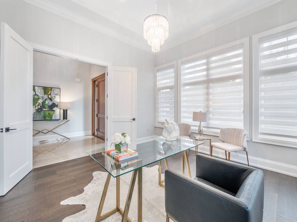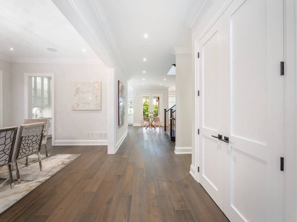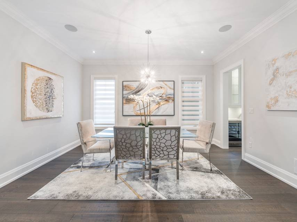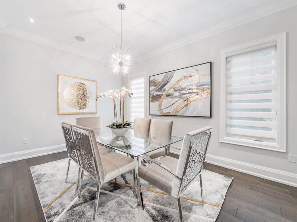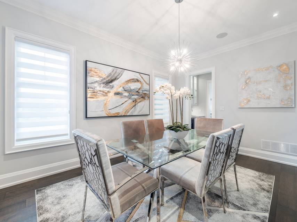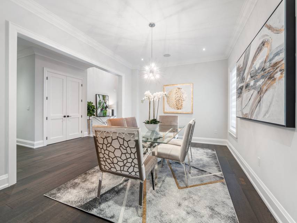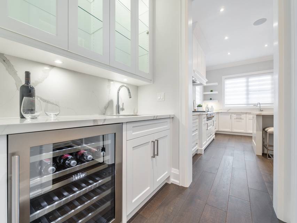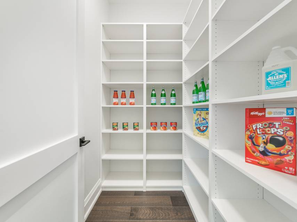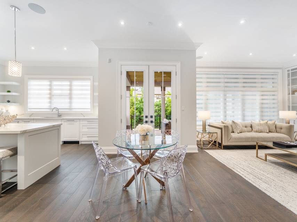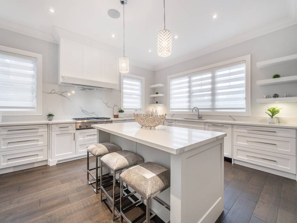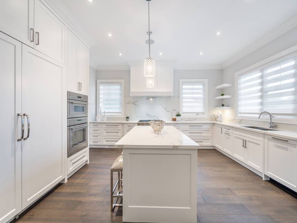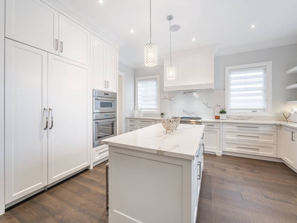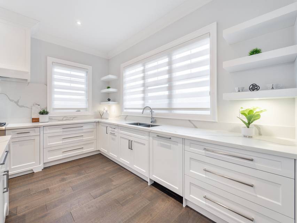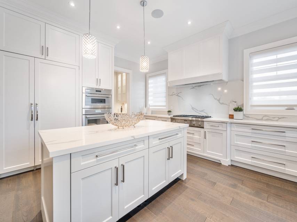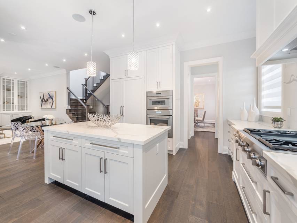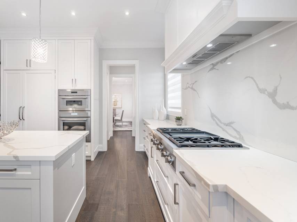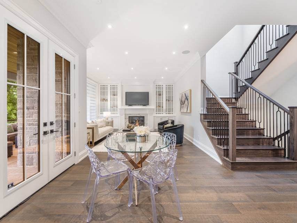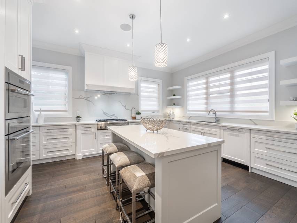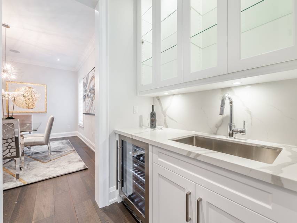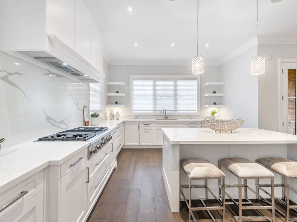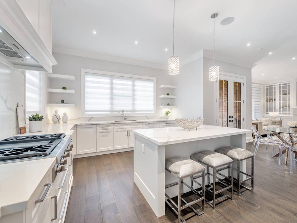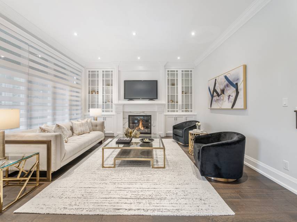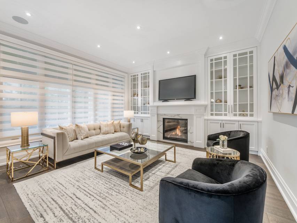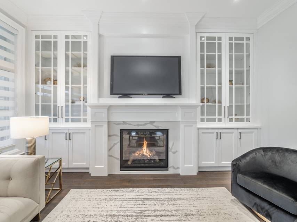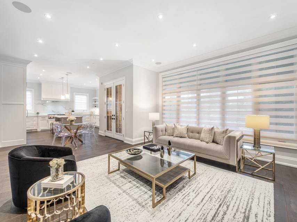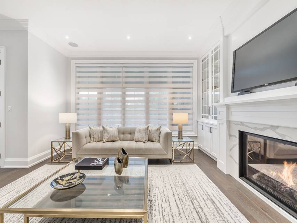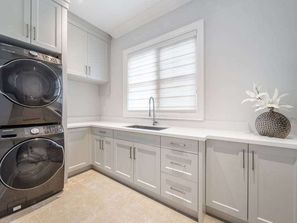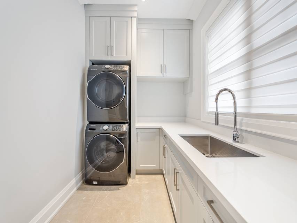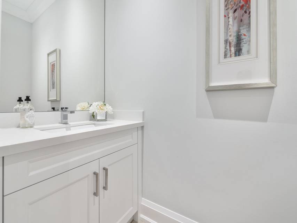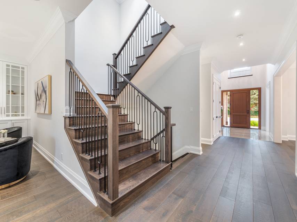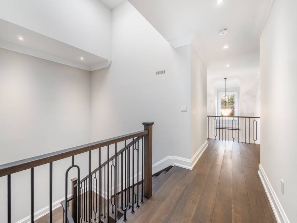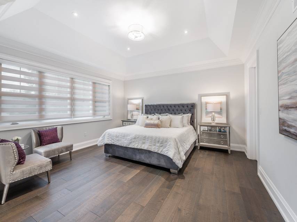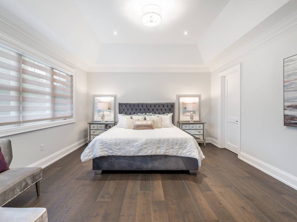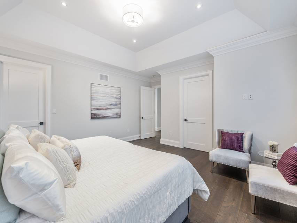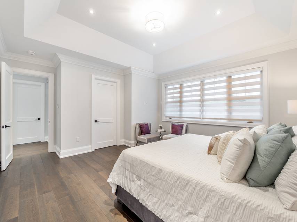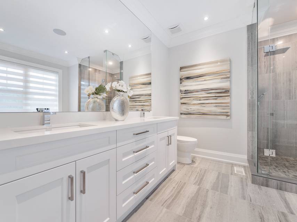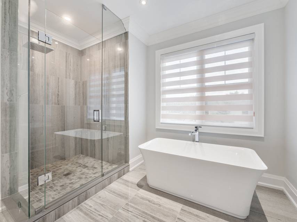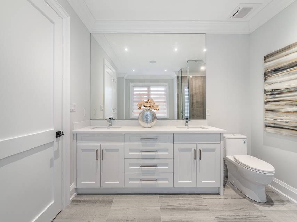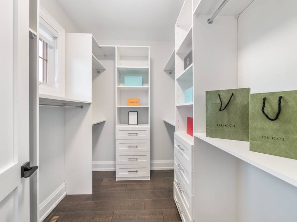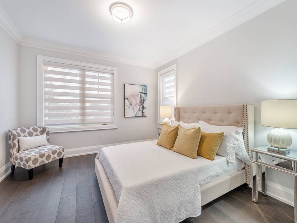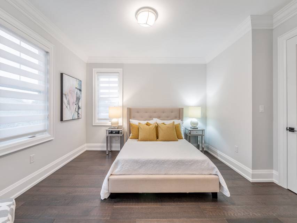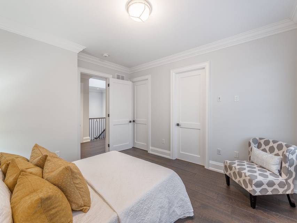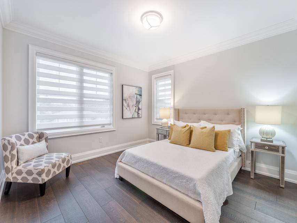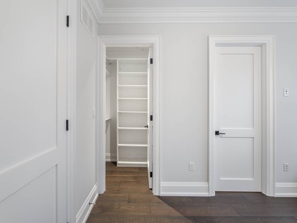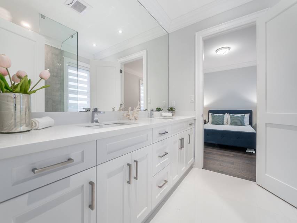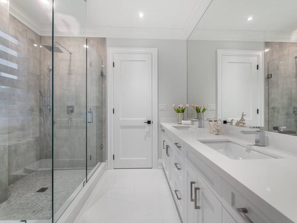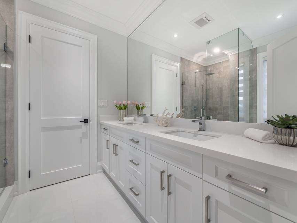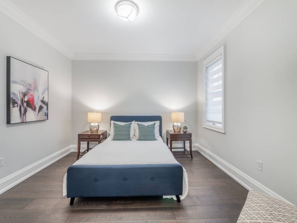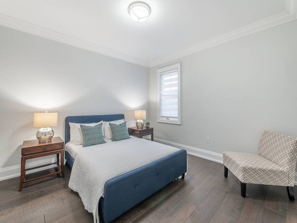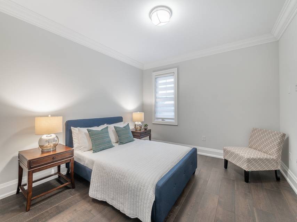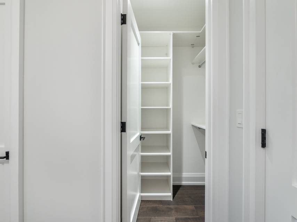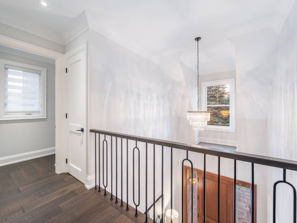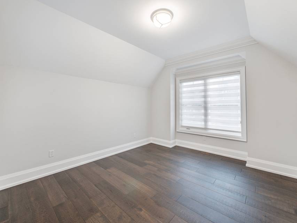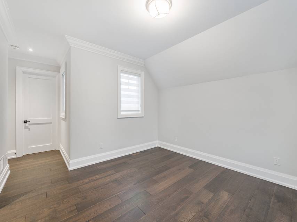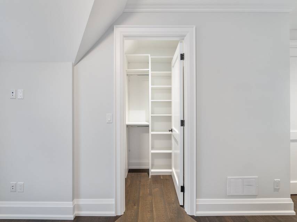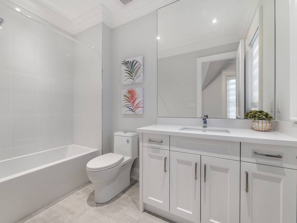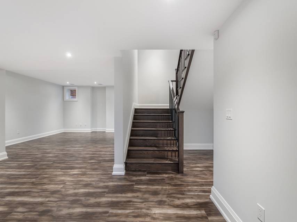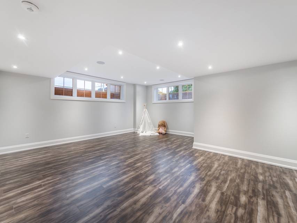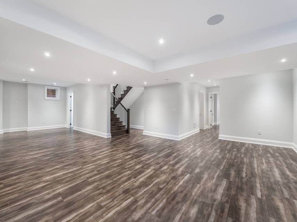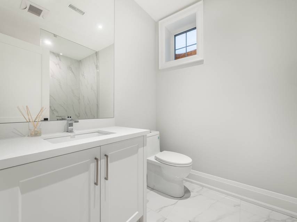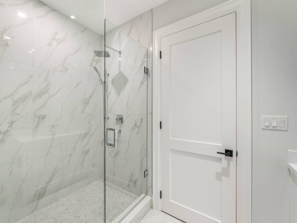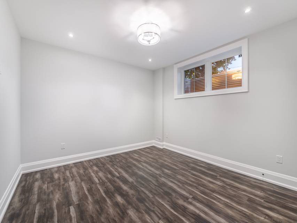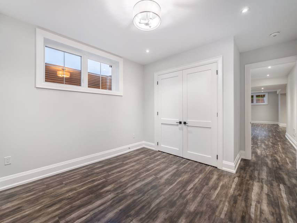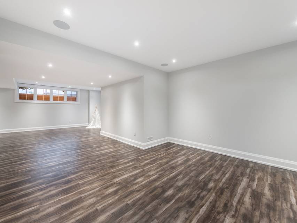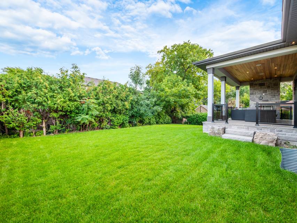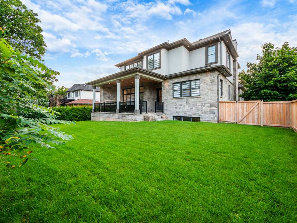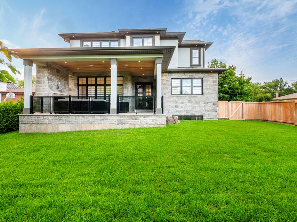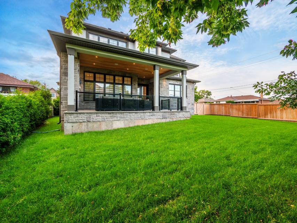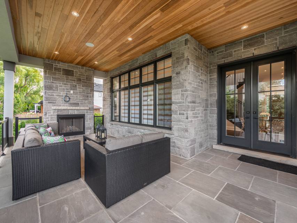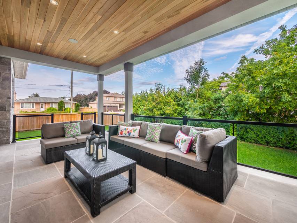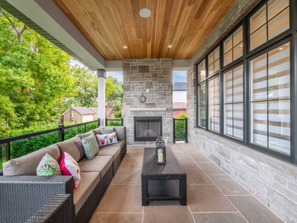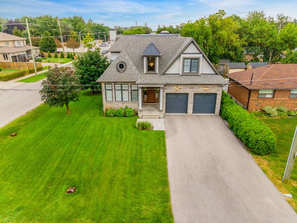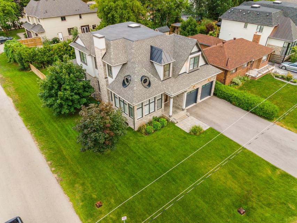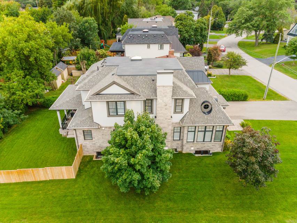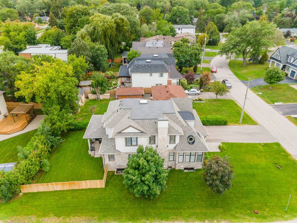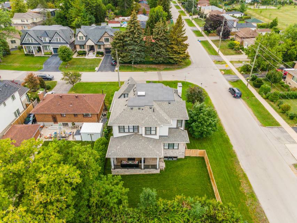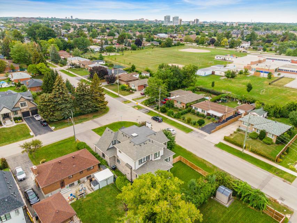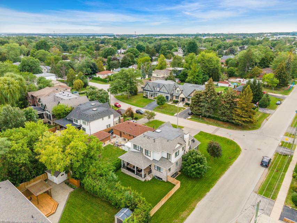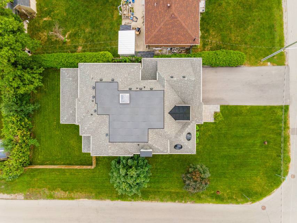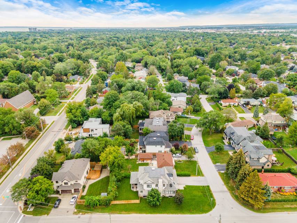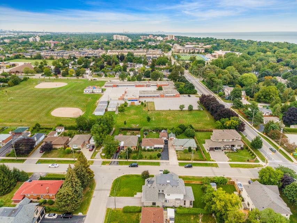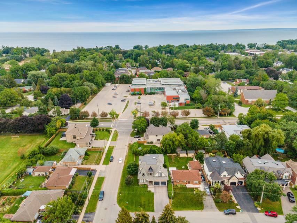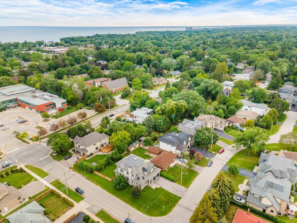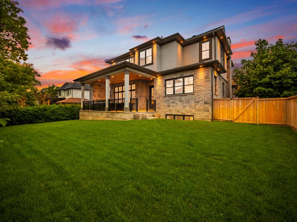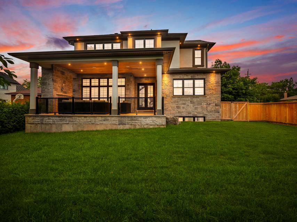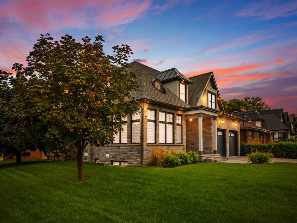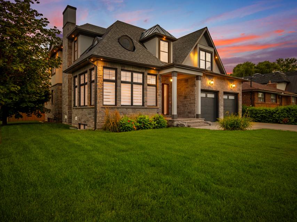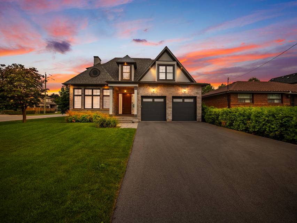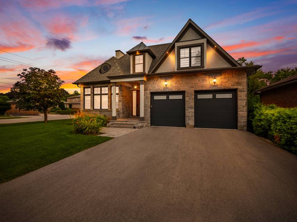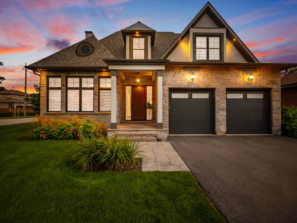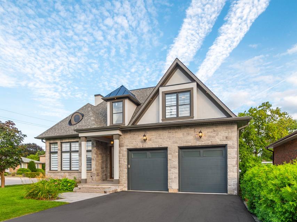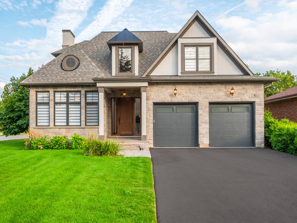

422 Jeanette Drive
Oakville, ON L6K 2P3, Canada
sold
Sold Price
CA$2,850,000
Property Type
Single-Family
Beds
5
Baths
5
Property Description
Your dream home awaits you on one of South West Oakville’s most sought after streets. Welcome to 422 Jeanette Drive. This elegant Custom-Built Home is a true collaboration of functional architectural elements and exquisite craftsmanship that will fulfill the needs of today’s discerning buyers.
Featuring 4 +1 Bedrooms and 4+1 Bathrooms there is plenty of space for the entire family. Natural light engulfs the impressive main floor office with soaring 2 storey high ceilings and windows surrounding the entire room. The stunning custom white chef’s kitchen comes with Thermador appliances, quartz countertops, floating shelves, center island and spacious walk-in pantry and is open to the great room which is perfect for gathering and features large windows, custom built-ins, and a beautiful gas fireplace. The formal dining room can host large family meals and is adjacent to a severy with elegant glass cabinetry, an additional sink and wine fridge. There is also a convenient main floor mud and laundry room with custom cabinetry, quartz countertops and access to the double car garage.
Step outside to an impressive covered stone terrace with glass railing and second gas fireplace overlooking the spacious backyard. On the upper level you will find 4 generous bedrooms all with ensuite privileges and walk in closets including a Master Retreat with large dressing room and spa like 5 piece ensuite bath. On the fully finished lower level you will find an expansive games and recreation area, high ceilings and large windows for lots of natural light plus a 5th bedroom and full 3 piece bath.
Newly constructed, this property comes with Tarion warranty, features a sophisticated stone and stucco exterior and is located on a 60 by 125 ft lot just steps from the Peter Gilgan YMCA, Lake Ontario, fantastic schools such as Appleby College and is just minutes to downtown Oakville, and the QEW.
Featuring 4 +1 Bedrooms and 4+1 Bathrooms there is plenty of space for the entire family. Natural light engulfs the impressive main floor office with soaring 2 storey high ceilings and windows surrounding the entire room. The stunning custom white chef’s kitchen comes with Thermador appliances, quartz countertops, floating shelves, center island and spacious walk-in pantry and is open to the great room which is perfect for gathering and features large windows, custom built-ins, and a beautiful gas fireplace. The formal dining room can host large family meals and is adjacent to a severy with elegant glass cabinetry, an additional sink and wine fridge. There is also a convenient main floor mud and laundry room with custom cabinetry, quartz countertops and access to the double car garage.
Step outside to an impressive covered stone terrace with glass railing and second gas fireplace overlooking the spacious backyard. On the upper level you will find 4 generous bedrooms all with ensuite privileges and walk in closets including a Master Retreat with large dressing room and spa like 5 piece ensuite bath. On the fully finished lower level you will find an expansive games and recreation area, high ceilings and large windows for lots of natural light plus a 5th bedroom and full 3 piece bath.
Newly constructed, this property comes with Tarion warranty, features a sophisticated stone and stucco exterior and is located on a 60 by 125 ft lot just steps from the Peter Gilgan YMCA, Lake Ontario, fantastic schools such as Appleby College and is just minutes to downtown Oakville, and the QEW.
Agent Information

Managing Director & Sales Representative
(416) 725-0860
christina.clavero@theagencyre.com
The Agency


Managing Director of Luxury Estates & Sales Representative
(416) 567-9794
carlos.clavero@theagencyre.com
The Agency
Property Specifics
Property Type:
Single-Family
Estimated Sq. Foot:
3,298
Lot Size:
7,642 sq. ft.
Price per Sq. Foot:
Building Stories:
2
MLS® Number:
a0U3q00000wXnwoEAC
Amenities
parking
fireplace
natural gas
central
forced air
parking attached
parking private
pool none
two gas fireplaces
Location & Transportation
Other Property Information
Summary
General Information
- Year Built: 2019
- Architectural Style: 2 Storey - Main Lev Ent
Parking
- Total Parking Spaces: 6
- Parking Features: Parking Attached, Parking Garage - 2 Car, Parking Private, Parking Driveway - Asphalt
- Attached Garage: Yes
Interior and Exterior Features
Interior Features
- Interior Features: Two storey ceilings
- Living Area: 3,298 sq. ft.
- Total Bedrooms: 5
- Full Bathrooms: 5
- Fireplace: Two gas fireplaces
- Total Fireplaces: 2
Pool/Spa
- Pool Features: Pool None
Structure
- Building Features: Quartz countertops, Covered stone terrace, Custom cabinetry
- Stories: 2
Property Information
Lot Information
- Lot Size: 7,642 sq. ft.
Utilities
- Cooling: Central
- Heating: Forced Air, Natural Gas
Estimated Monthly Payments
Monthly Total
$9,978
Monthly Taxes
N/A
Interest
6.00%
Down Payment
20.00%
Mortgage Calculator
Monthly Mortgage Cost
$9,978
Monthly Charges
Total Monthly Payment
$9,978
Calculation based on:
Price:
$2,080,292
Charges:
* Additional charges may apply
Similar Listings
All information is deemed reliable but not guaranteed. Copyright 2024 The Agency. All rights reserved.
Last checked: May 1, 2024, 9:54 PM UTC
