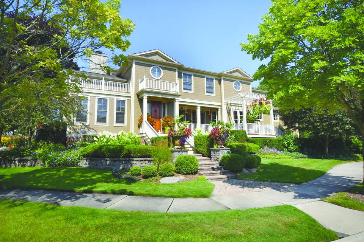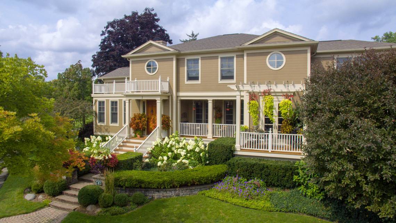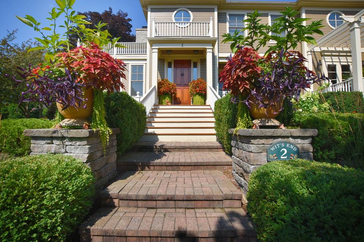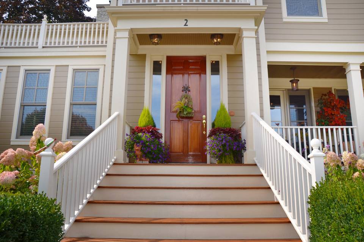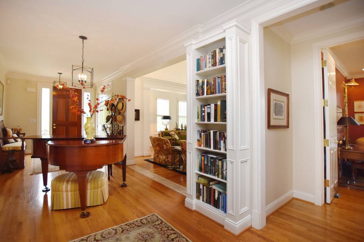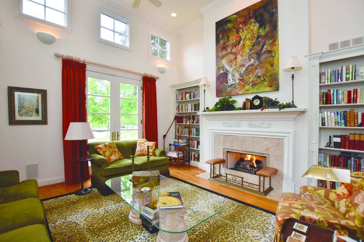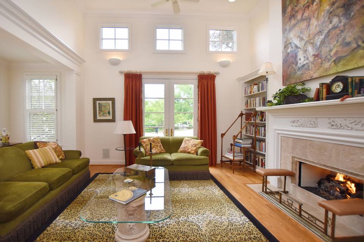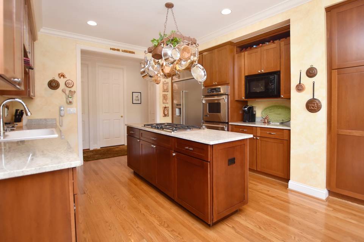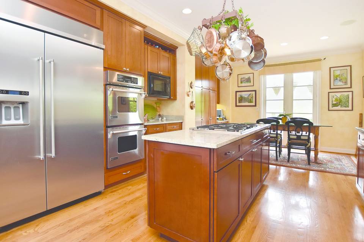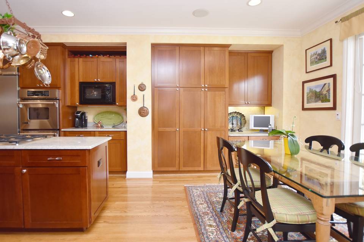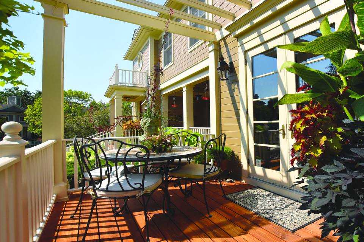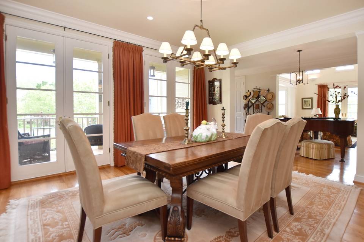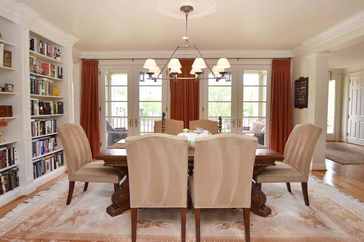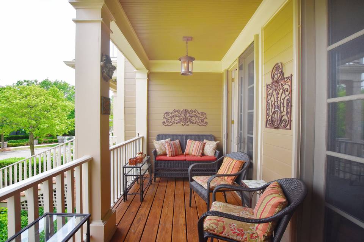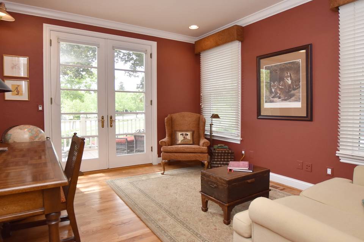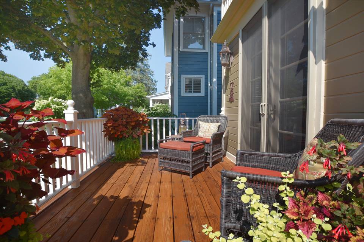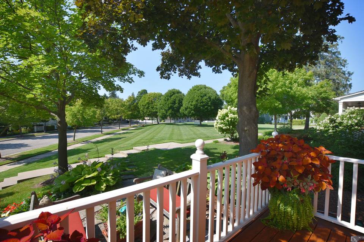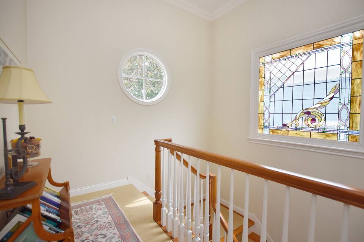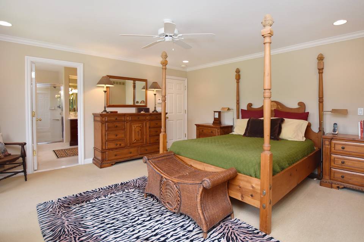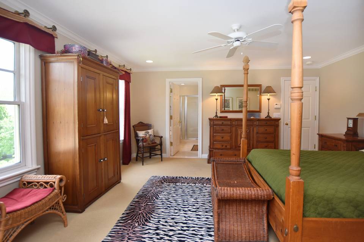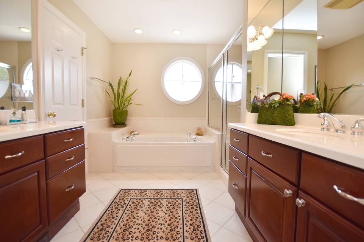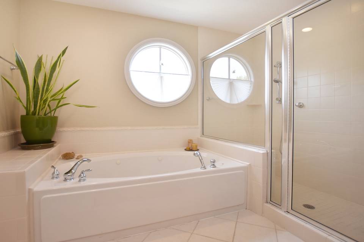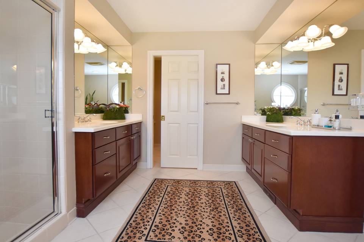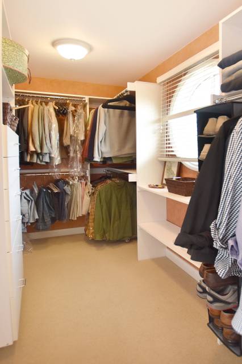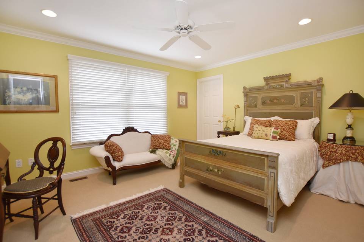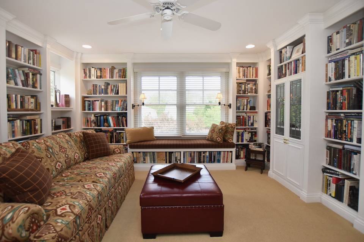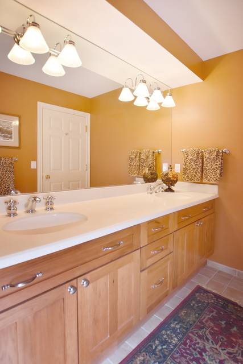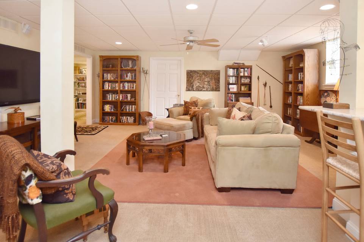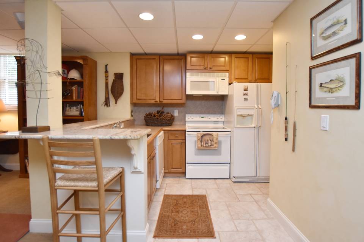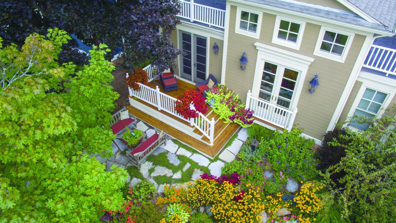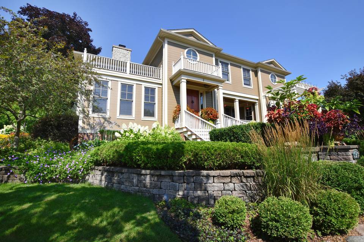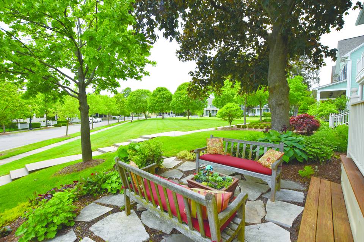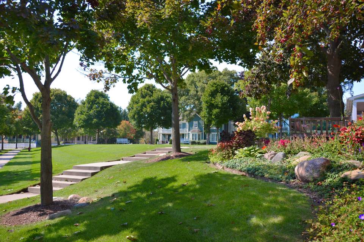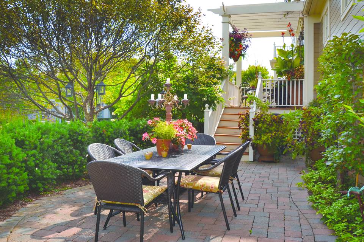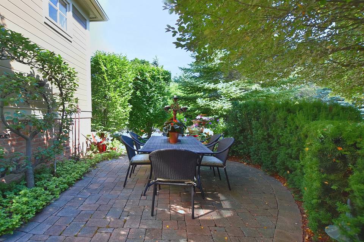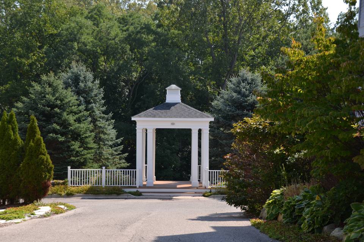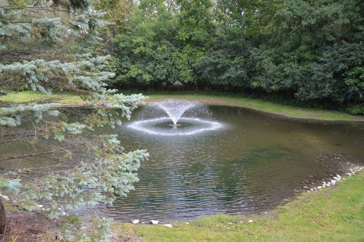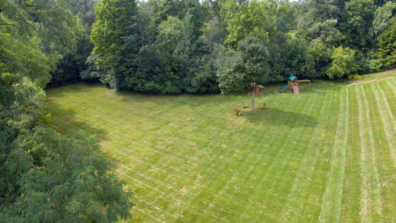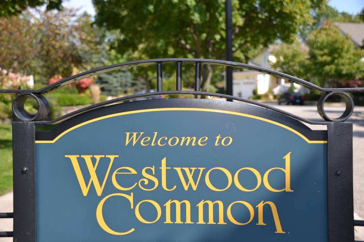

2 Riverbank Drive
Bevely Hills, MI 48025
sold
Last Listed Price
$729,000
Property Type
Condo
Beds
3
Full Baths
3
½ Baths
1
Property Description
An American Classic! Refined perfection with custom detailing throughout. This gorgeous home site is a charming and popular private enclave featured in House Envy and multiple publications. Sun-filled rooms clerestory windows and 14' ceilings in living room. French doors off living room, dining room and breakfast area with beautiful views of garden and greenspace. Custom bookcases and millwork add refinement and style. Chef's delight isle kitchen with stainless steel appliances and butler's pantry. Den/office overlooks greenspace. Wonderful owner's retreat with dual walk-in closets. Convenient 2nd floor laundry. Beautifully finished lower level has daylight windows, media-family room, full kitchen with granite counters, full bath with steam and exercise room/office/potential 4th bedroom. Amazing gardens and outdoor space! Charming gazebo leads to community park area with walking trail, pond for ice skating and large play area with play structure. True perfection!
Agent Information
Property Specifics
Property Type:
Condo
Monthly Common Charges:
$280
Estimated Sq. Foot:
3,240
Lot Size:
5,720 sq. ft.
Price per Sq. Foot:
$225
Building Units:
N/A
Building Stories:
2
Pet Policy:
N/A
MLS ID:
a0U3q00000wKb6oEAC
Building Amenities
N/A
Unit Amenities
2nd floor laundry
Location & Transportation
Other Property Information
Summary
General Information
- Year Built: 1998
- Architectural Style: Colonial
HOA
- Association Fee: $280.00
Interior and Exterior Features
Interior Features
- Interior Features: Isle kitchen
- Living Area: 3,240 sq. ft.
- Total Bedrooms: 3
- Full Bathrooms: 3
- Half Bathrooms: 1
- Laundry Features: 2nd floor laundry
Structure
- Building Features: Custom detailing, Custom bookcases and millwork, Charming gazebo
- Stories: 2
Property Information
Lot Information
- Lot Size: 5,720 sq. ft.
- Lot Dimensions: 52 x 110
Utilities
- Cooling: Yes
- Heating: Yes
Estimated Monthly Payments
Monthly Total
$3,777
Monthly Charges
$280
Monthly Taxes
N/A
Interest
6.00%
Down Payment
20.00%
Mortgage Calculator
Monthly Mortgage Cost
$3,497
Monthly Charges
$280
Total Monthly Payment
$3,777
Calculation based on:
Price:
$729,000
Charges:
$280
* Additional charges may apply
Similar Listings
Building Information
Building Name:
N/A
Property Type:
Condo
Building Type:
N/A
Pet Policy:
N/A
Units:
N/A
Stories:
2
Built In:
1998
Sale Listings:
0
Rental Listings:
0
Land Lease:
N/A
All information is deemed reliable but not guaranteed. Copyright 2024 The Agency. All rights reserved.
Last checked: May 7, 2024, 2:36 AM UTC
