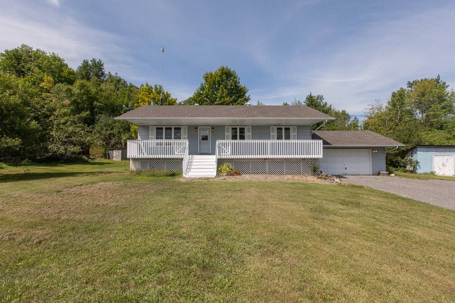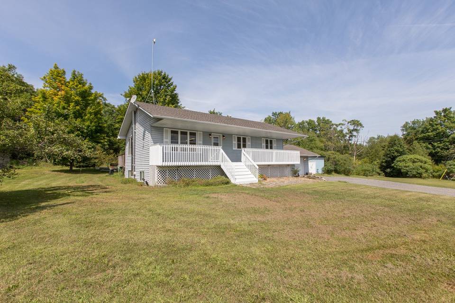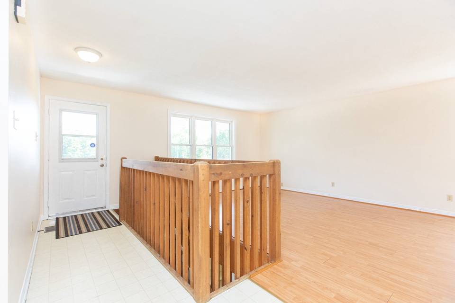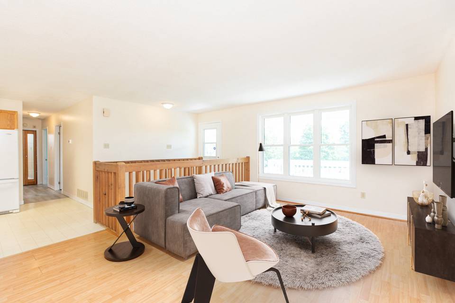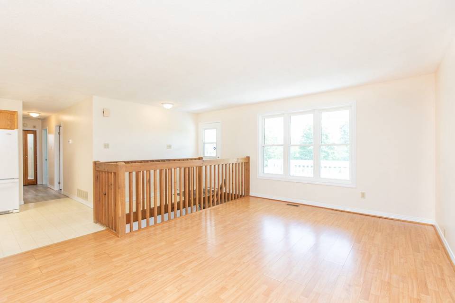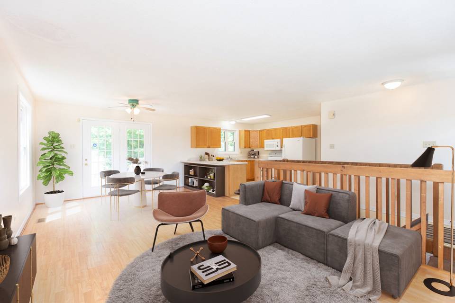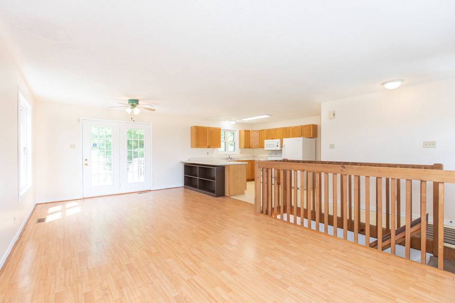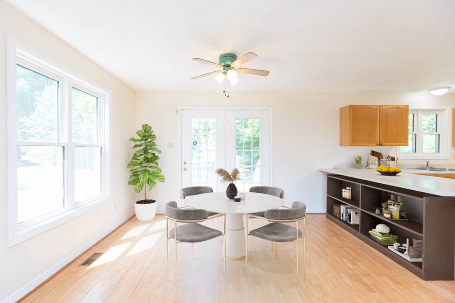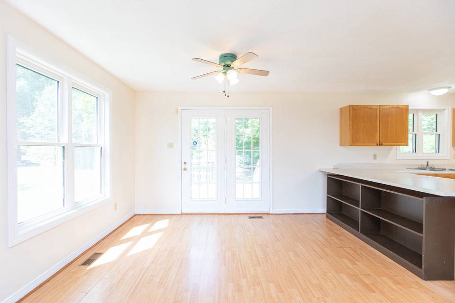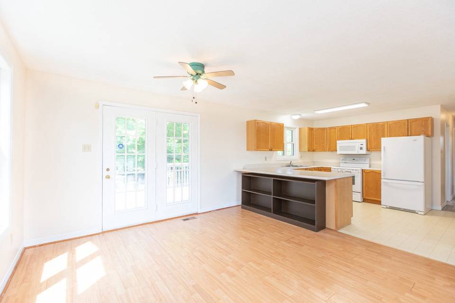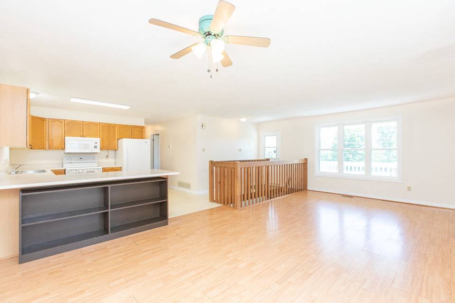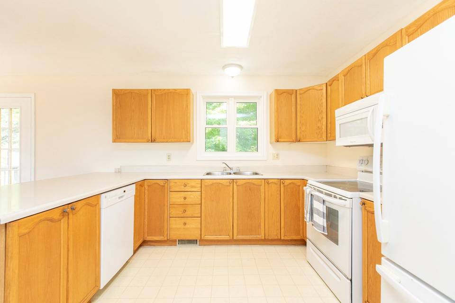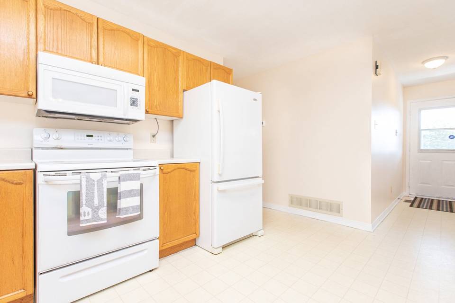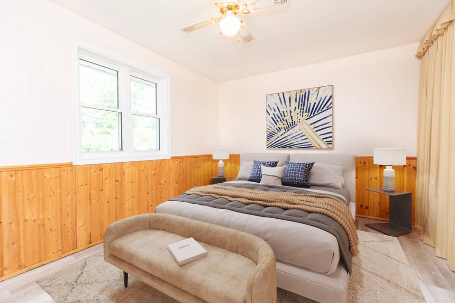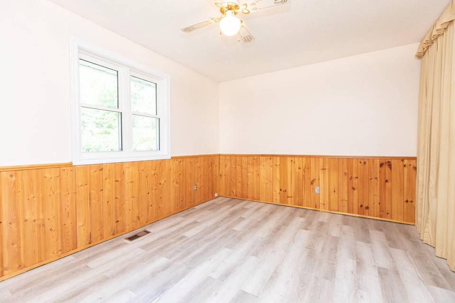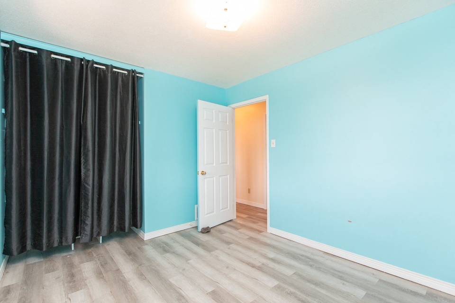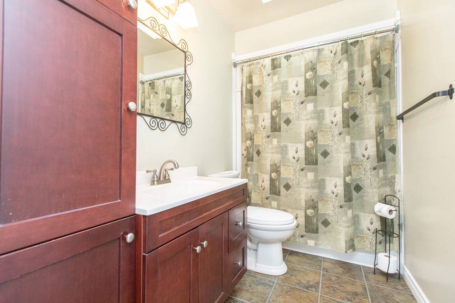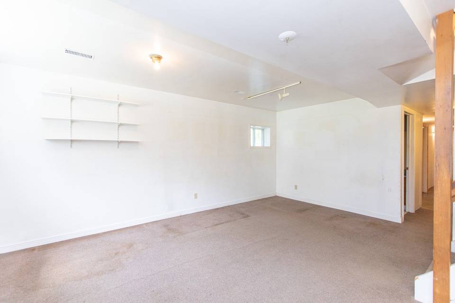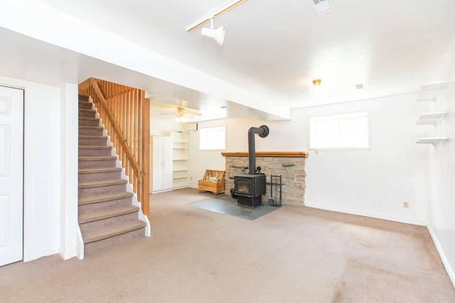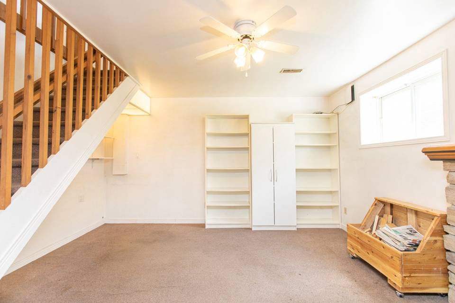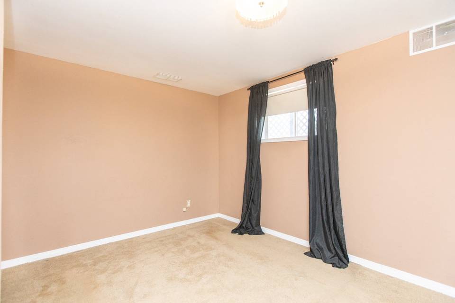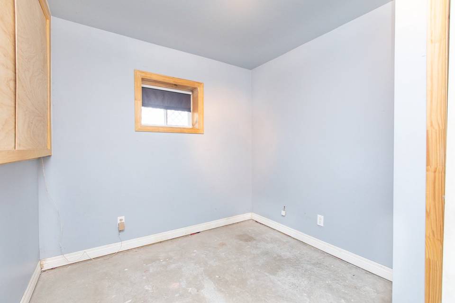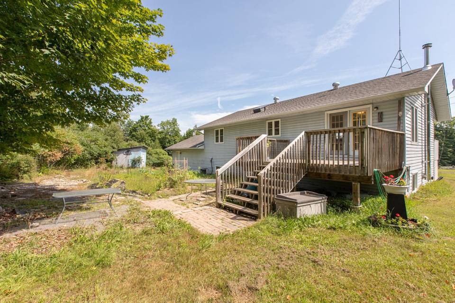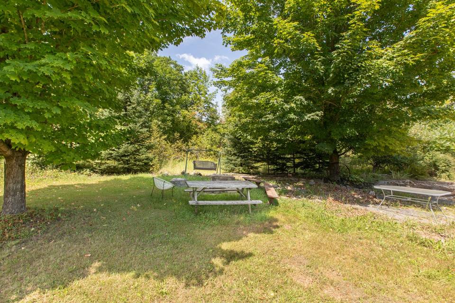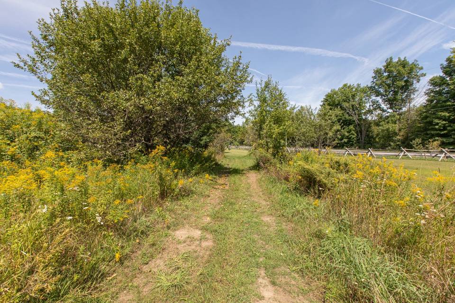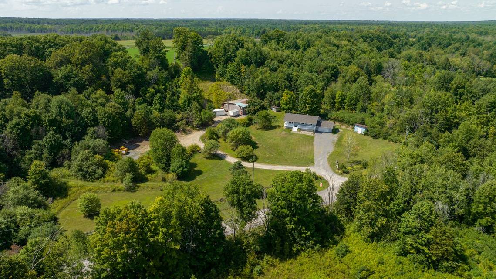

1255 Old Perth Road
Mississippi Mills, Almonte, ON K0A 1A0, Canada
sold
Last Listed Price
CA$549,900
Property Type
Single-Family
Beds
5
Baths
2
Property Description
Charming country home on four acres of private land just waiting for its new owners to come make it their own! Nestled on a quiet street out of view of your neighbours, this gorgeous rural property is a nature lover’s dream. Wake up and have coffee on your oversized front verandah or private back deck, take a stroll through the apple tree lined trails, spend a day in the garden or toboggan down your own private hill on a perfect winter’s day. The home itself features an open concept main living space, a full bath and three nice-sized bedrooms on the main floor and then a recreational space with a wood burning stove, two additional bedrooms and another full bath on the lower level. Bonus, the lower level has nice high ceilings so it truly feels like added living space. You also have an attached double car garage and several outbuildings for lots of added storage! Conveniently located just 15 minutes from Almonte or Carleton Place and only 40 minutes from downtown Ottawa. Your country oasis awaits!
Agent Information
Outside Listing Agent
Outside Listing Agent
Outside Listing Agent
Property Specifics
Property Type:
Single-Family
Estimated Sq. Foot:
N/A
Lot Size:
N/A
Price per Sq. Foot:
N/A
Building Stories:
1
MLS® Number:
a0U3q00000wKYdEEAW
Amenities
High Ceilings
Central
Parking Driveway
Parking Garage Is Attached
Parking
Attached Garage
Location & Transportation
Other Property Information
Summary
General Information
- Year Built: 1992
- Architectural Style: Raised Bungalow
Parking
- Total Parking Spaces: 6
- Parking Features: Parking Driveway, Parking Garage - 2 Car, Parking Garage Is Attached
- Attached Garage: Yes
Interior and Exterior Features
Interior Features
- Interior Features: High ceilings
- Total Bedrooms: 5
- Full Bathrooms: 2
Structure
- Building Features: Double car garage, Wood burning stove, Private deck, 4 acres of land
- Stories: 1
Property Information
Lot Information
- Lot Size:
Utilities
- Cooling: Central
Estimated Monthly Payments
Monthly Total
$1,939
Monthly Taxes
N/A
Interest
6.00%
Down Payment
20.00%
Mortgage Calculator
Monthly Mortgage Cost
$1,939
Monthly Charges
Total Monthly Payment
$1,939
Calculation based on:
Price:
$404,338
Charges:
* Additional charges may apply
Similar Listings
All information is deemed reliable but not guaranteed. Copyright 2024 The Agency. All rights reserved.
Last checked: Apr 26, 2024, 5:17 PM UTC

