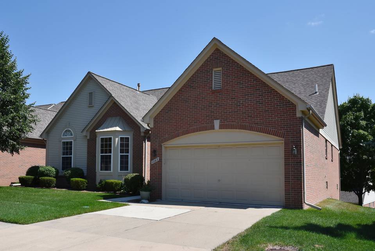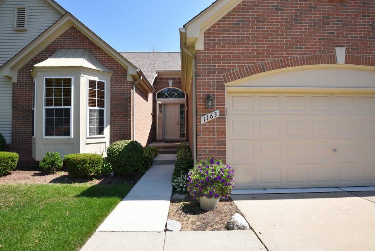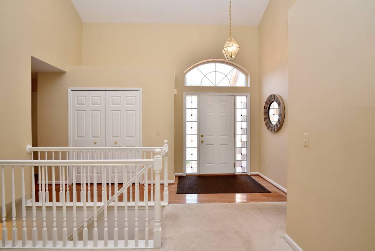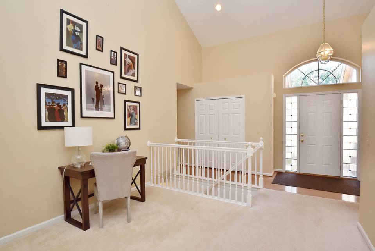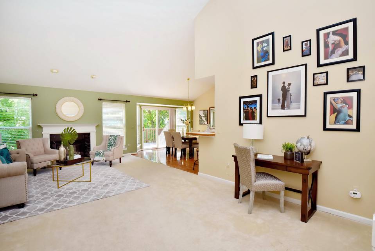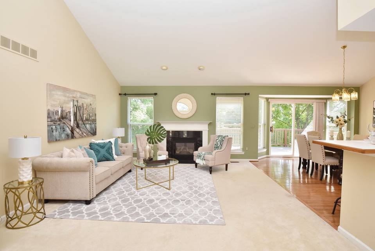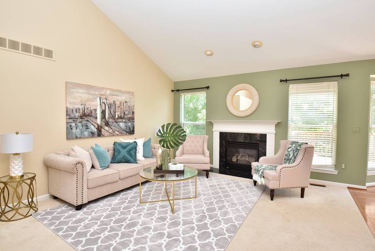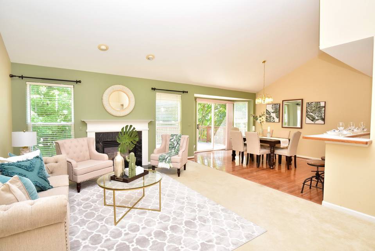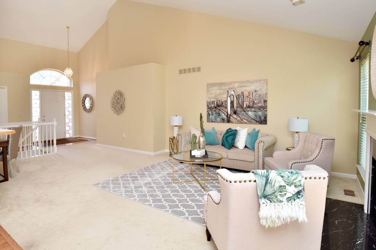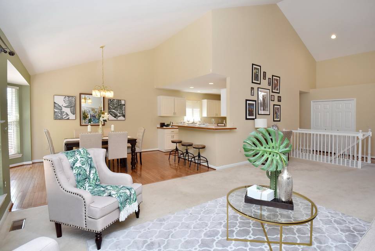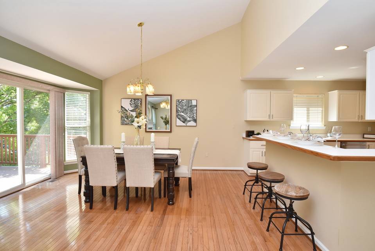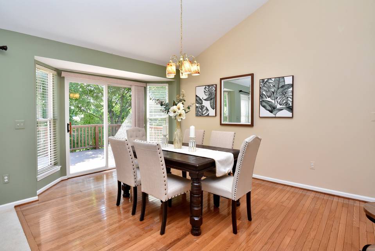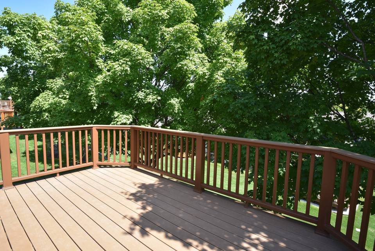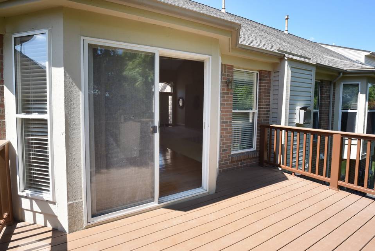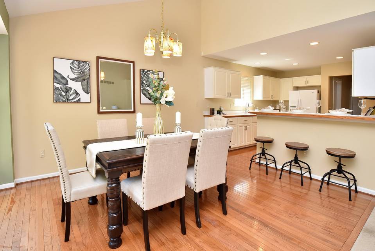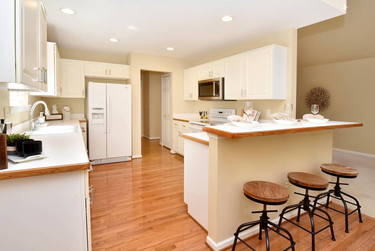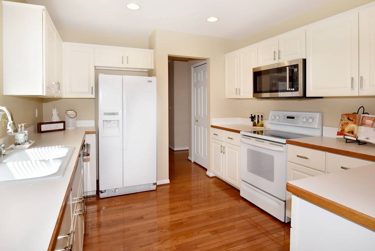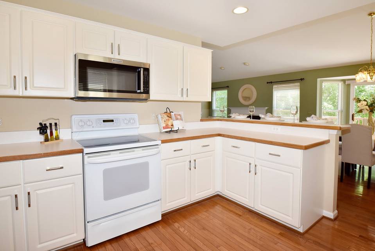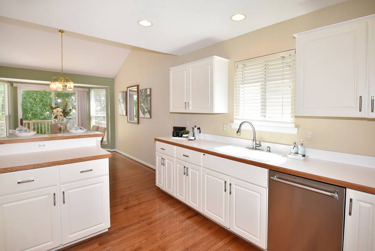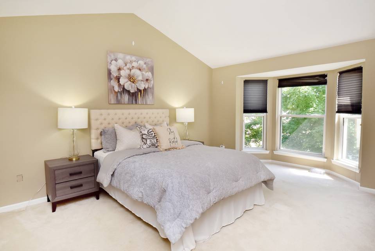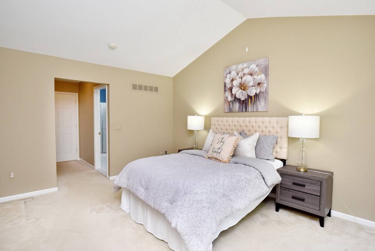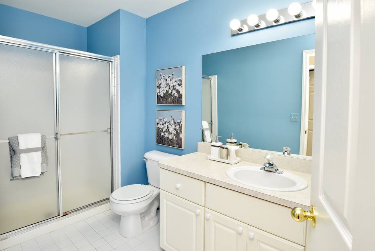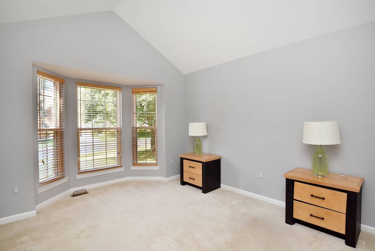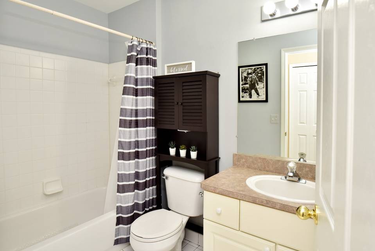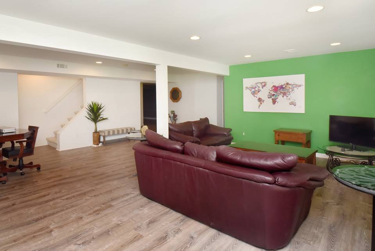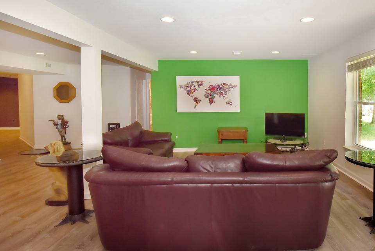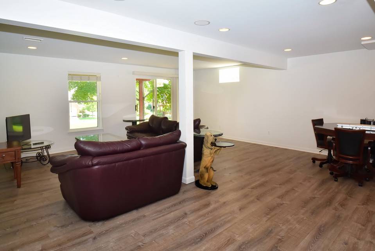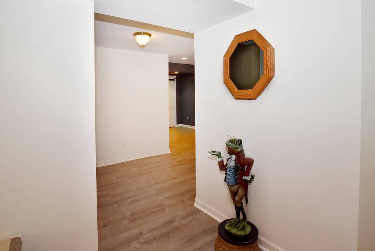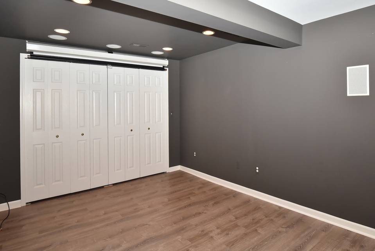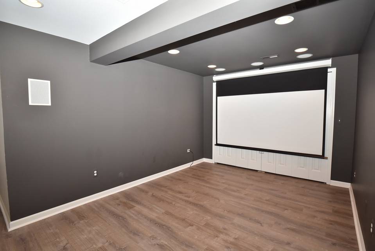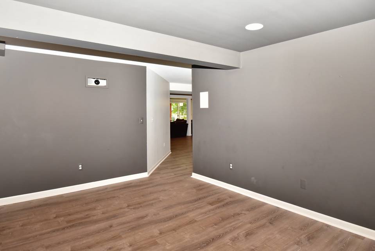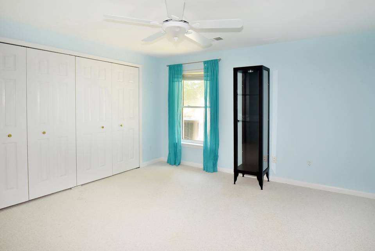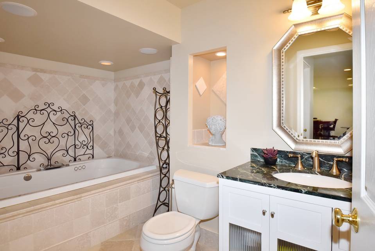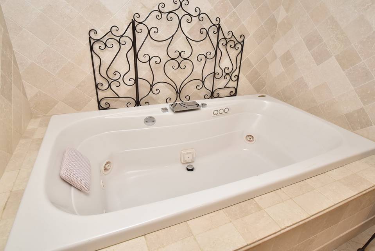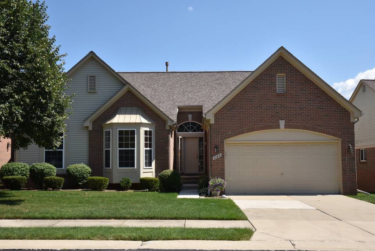

1163 Churchill Circle #90
Rochester, MI 48307
sold
Last Listed Price
$419,000
Property Type
Condo
Beds
3
Baths
3
Property Description
Welcome Home! Desirable Stoney Ridge community offers you a great lifestyle with time left to enjoy summer on your new spacious deck! Walking distance to the OPC, Clinton River Trail, downtown Rochester and the highly acclaimed Rochester Public Library. Move-in ready ranch condo with open floor plan and neutral color scheme throughout. Soaring ceilings in both the foyer and large great room with gas fireplace. The dining area is open to the great room and kitchen. Kitchen with hardwood floor, beautiful cabinet. All appliances are included. Spacious breakfast nook with sliding glass door to the updated, new 16x12 Trex Deck with retractable awning. First floor primary bedroom en-suite with cathedral ceiling, walk-in closet. Second bedroom has full large bathroom can be used as office or study. First floor laundry room with cabinets, hardwood flooring, window and laundry tub. The walk out basement is fully finished with a large entertainment area, theater room, dark room and third bedroom with full bath (about 1500 square feet finished). 2-cars attached garage. Deck 2021. New floor in basement. Award winning Rochester Schools.
Agent Information
Property Specifics
Property Type:
Condo
Monthly Common Charges:
$300
Estimated Sq. Foot:
1,564
Lot Size:
N/A
Price per Sq. Foot:
$268
Building Units:
N/A
Building Stories:
1
Pet Policy:
N/A
MLS ID:
a0U3q00000wKcMkEAK
Building Amenities
N/A
Unit Amenities
finished walk out basement
desirable small community
Location & Transportation
Other Property Information
Summary
General Information
- Year Built: 1999
- Architectural Style: Ranch
HOA
- Association Fee: $300.00
Interior and Exterior Features
Interior Features
- Living Area: 1,564 sq. ft.
- Total Bedrooms: 3
- Full Bathrooms: 3
Structure
- Building Features: Walking distance to the OPC, Move in Ready, close to downtown Rochester
- Stories: 1
- Basement: Finished walk out basement
Property Information
Lot Information
- Lot Size:
Utilities
- Cooling: Yes
- Heating: Yes
Community
- Community Features: Desirable Small Community
Estimated Monthly Payments
Monthly Total
$2,310
Monthly Charges
$300
Monthly Taxes
N/A
Interest
6.00%
Down Payment
20.00%
Mortgage Calculator
Monthly Mortgage Cost
$2,010
Monthly Charges
$300
Total Monthly Payment
$2,310
Calculation based on:
Price:
$419,000
Charges:
$300
* Additional charges may apply
Similar Listings
Building Information
Building Name:
N/A
Property Type:
Condo
Building Type:
N/A
Pet Policy:
N/A
Units:
N/A
Stories:
1
Built In:
1999
Sale Listings:
0
Rental Listings:
0
Land Lease:
N/A
All information is deemed reliable but not guaranteed. Copyright 2024 The Agency. All rights reserved.
Last checked: May 5, 2024, 2:05 PM UTC
