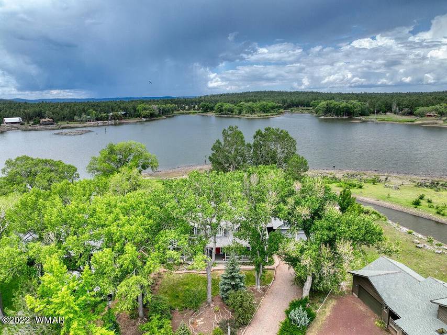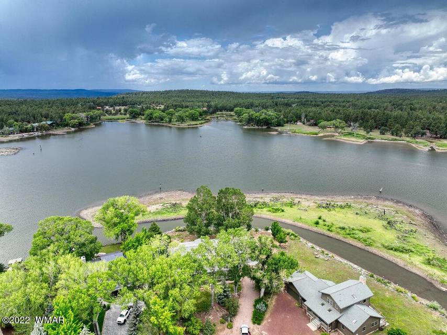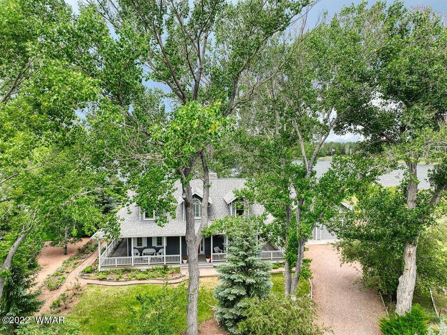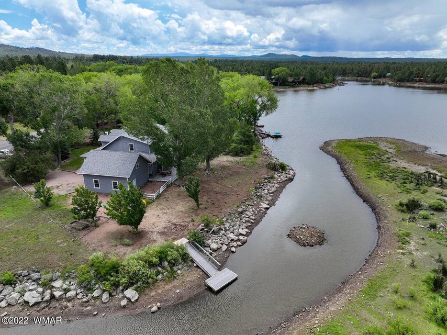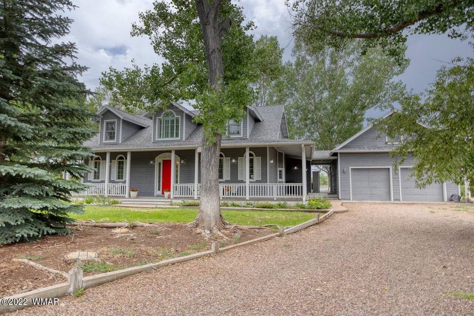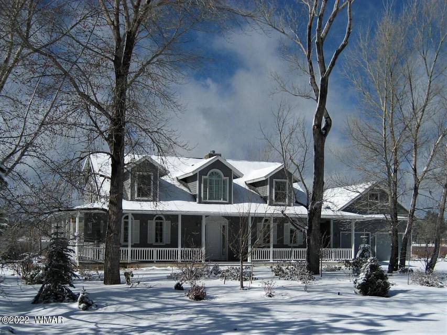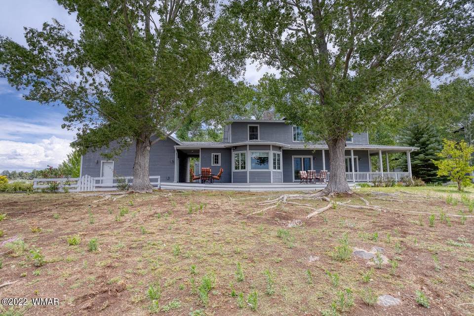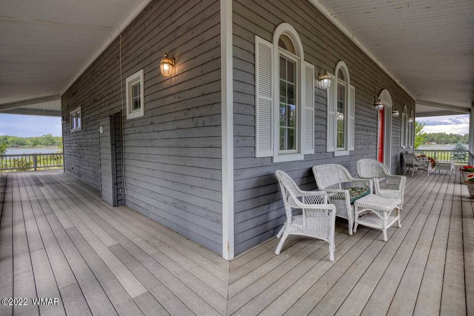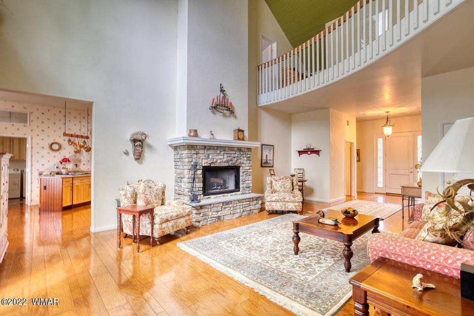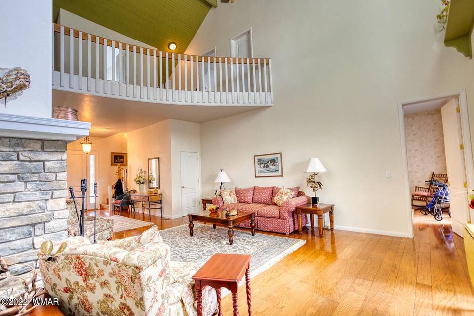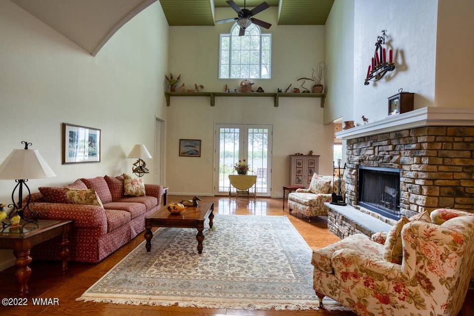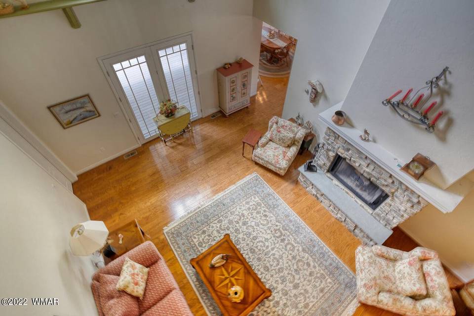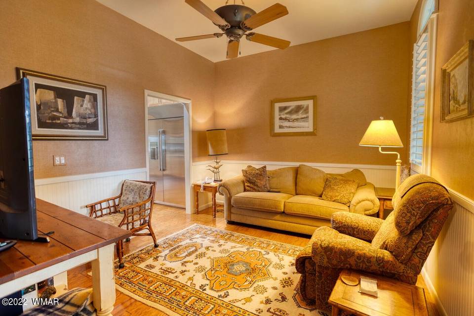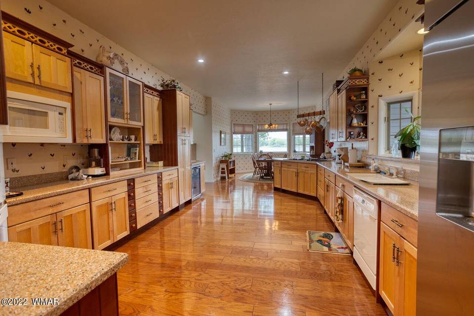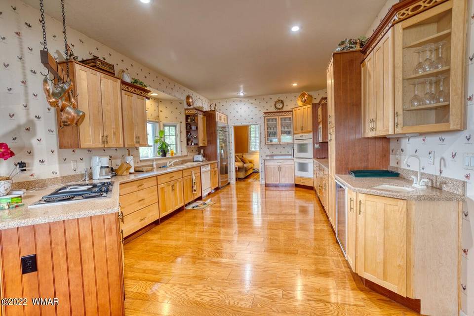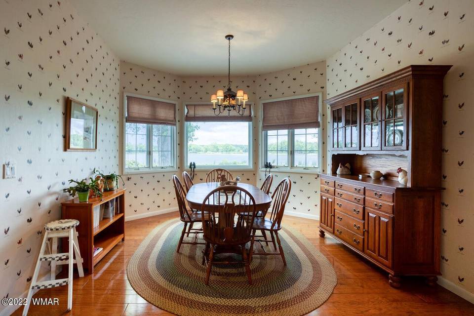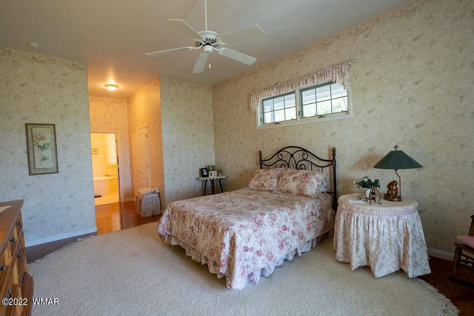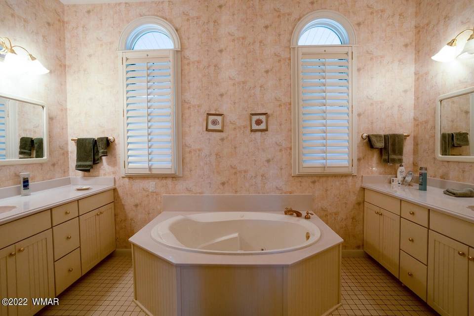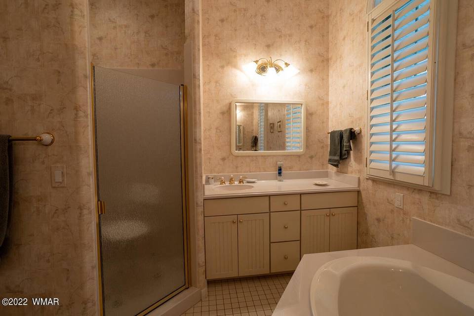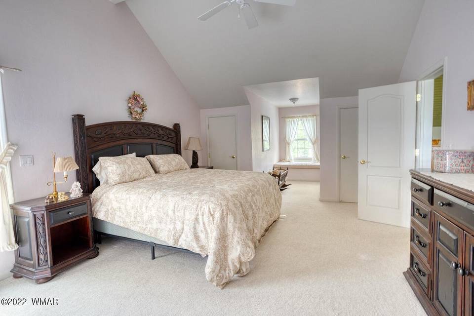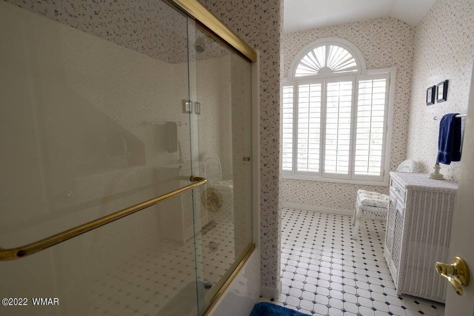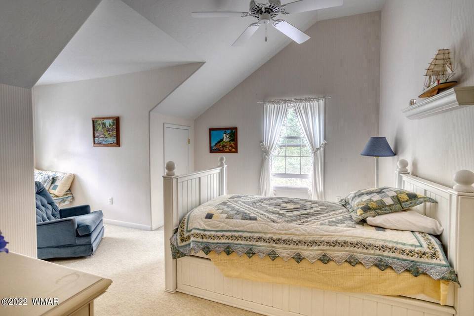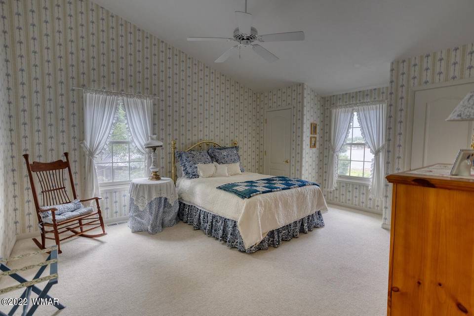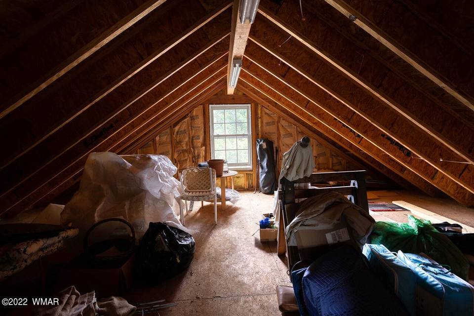

2551 Bald Eagle Pt
Lakeside, AZ 85929Sale Price
$1,299,850
Property Type
Single-Family
Beds
4
Full Baths
3
½ Baths
1
Property Description
Fantastic location on Rainbow Lake in The Shores. 270 degree lake views in a Gated Community, 270 degree lake views, 4 bedroom, 3,5 baths. P:roperty comes completely furnished. There is an unfinished area above the garage that can be converted to living space since the garage has a half bath. Hugh kitchen, master downstairs and additional master upstairs. Prewired for AC, New $10,000 Refrigerator in June 22, Dock has 110 elec. service, 80 gallon water heater, water softener, 200 amp elec. service, Propane tank inground at street, clean and lighted cement floor in crawl space, gas service at deck for grill, auto light for upstairs landing, finished garage, laundry sink, auto deck perimeter lights, custom kitchen cabinets, blueprints available to buyer. Rare opportunity to own Lakefront
Property Specifics
Property Type:
Single-Family
Monthly Common Charges:
$84
Yearly Taxes:
$5,433
Estimated Sq. Foot:
3,270
Lot Size:
0.56 ac.
Price per Sq. Foot:
$398
Building Stories:
N/A
MLS ID:
242063
Source Status:
active
Amenities
laundry in unit
microwave
furnished
fireplace
pantry
refrigerator
disposal
carpet
no
wood
utility room
forced air
tile
double oven
gas range
dual pane windows
master bedroom down
split bedroom
bottled gas
Location & Transportation
Other Property Information
Summary
General Information
- Year Built: 2001
- Architectural Style: Multi-Level
- New Construction: Yes
HOA
- Association Fee: $505.00; Semi-Annually
Interior and Exterior Features
Interior Features
- Interior Features: Dual Pane Windows, Furnished, Master Bedroom Down, Split Bedroom
- Living Area: 3,270 sq. ft.; source: Estimated
- Total Bedrooms: 4
- Full Bathrooms: 3
- Half Bathrooms: 1
- Fireplace: Fireplace
- Flooring: Carpet, Tile, Wood
- Appliances: Built-In Dishwasher, Disposal, Double Oven, Gas Range, Microwave, Pantry, Refrigerator
- Laundry Features: Dryer, Utility Room, Washer
Exterior Features
- Exterior Features: Cul-De-Sac Lot, Deck, Deck - Covered, Gutters/Down Spouts, In the Trees, Landscaped, Panoramic View, Sprinklers, Street Paved, Tall Pines On Lot, Waterfront
- Roof: Pitched, Shingle
Structure
- Foundation Details: Stemwall
- Basement: No
Property Information
Lot Information
- Zoning: Res
- Lot Size: 0.56 ac.
Utilities
- Utilities: Bottled Gas, Cable TV, Electric - Individual Metered, Metered Water, Navopache, Sewer, Telephone
- Heating: Bottled Gas, Forced Air
- Water Source: Yes
- Sewer: Yes
Estimated Monthly Payments
Monthly Total
$6,772
Monthly Charges
$84
Monthly Taxes
$453
Interest
6.00%
Down Payment
20.00%
Mortgage Calculator
Monthly Mortgage Cost
$6,235
Monthly Charges
$537
Total Monthly Payment
$6,772
Calculation based on:
Price:
$1,299,850
Charges:
$537
* Additional charges may apply
Similar Listings

Listing information provided by the WMAR, White Mountain Association of REALTORS®. All information is deemed reliable but not guaranteed. Copyright 2024 WMAR. All rights reserved.
Last checked: Dec 7, 2023, 10:45 PM UTC
