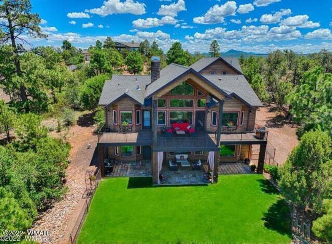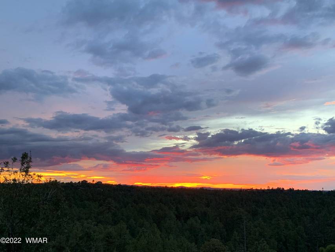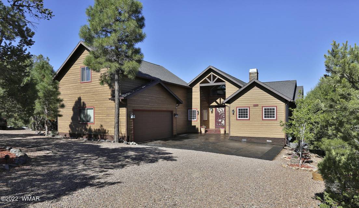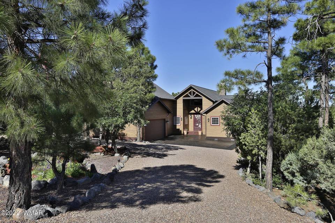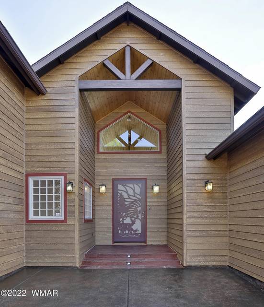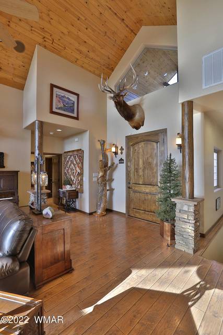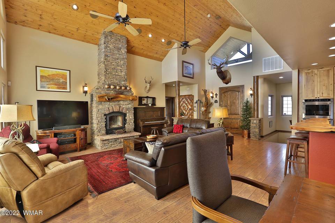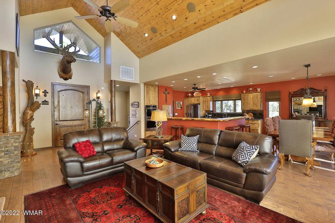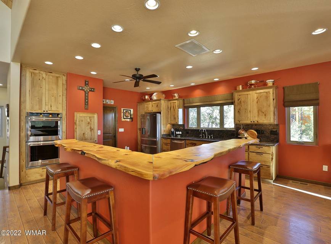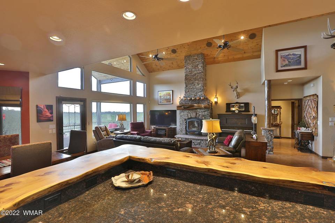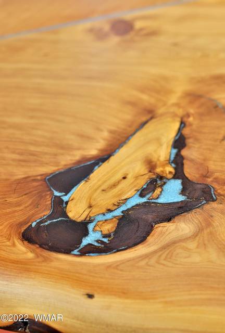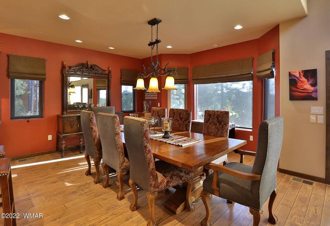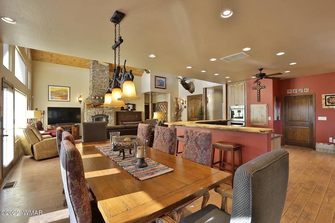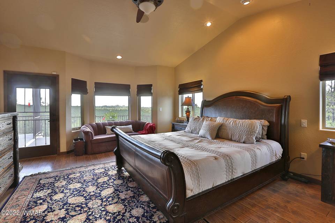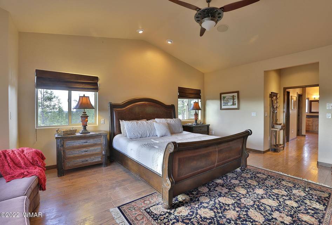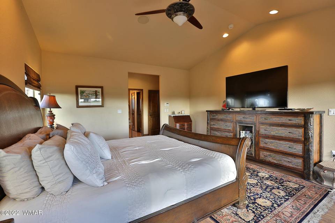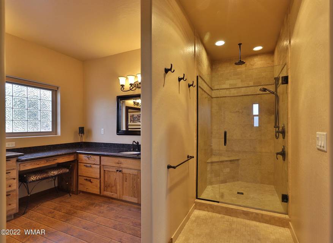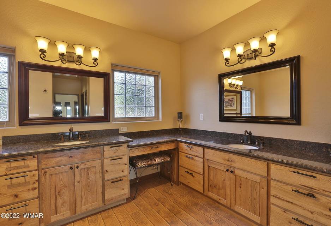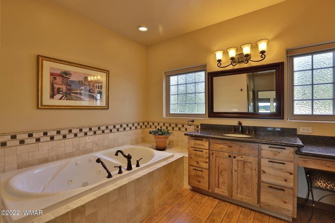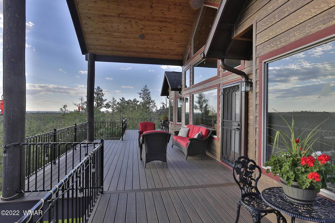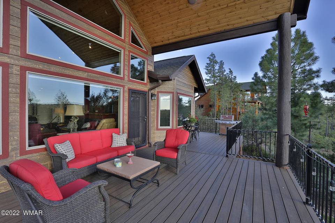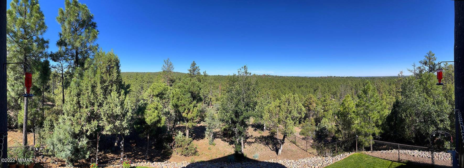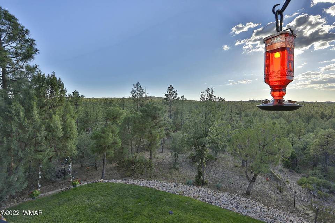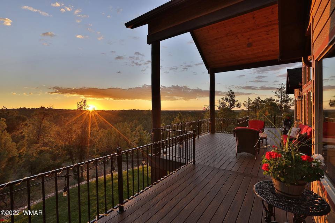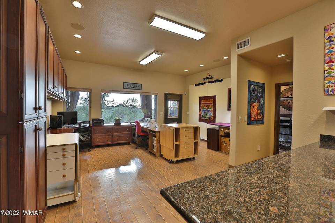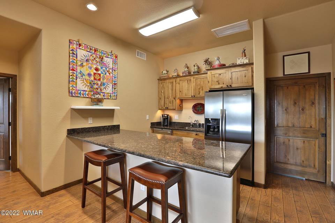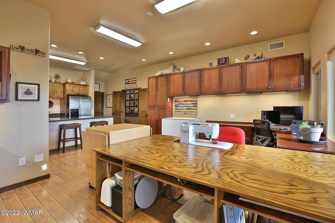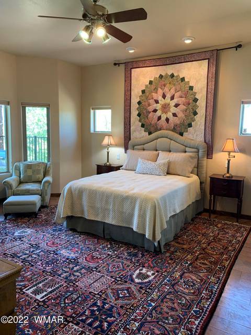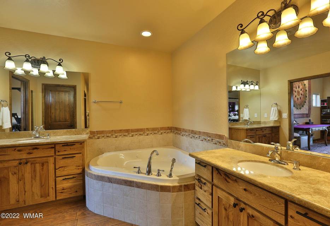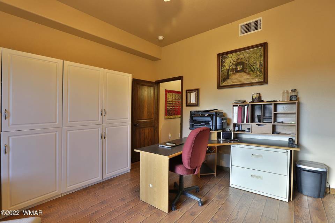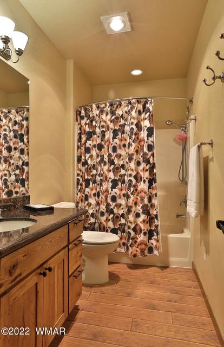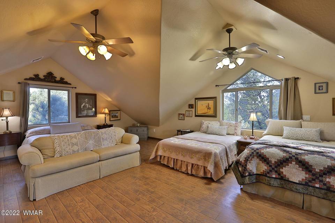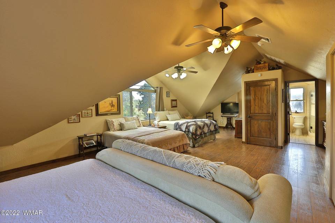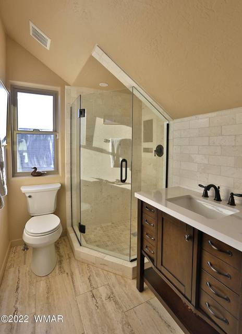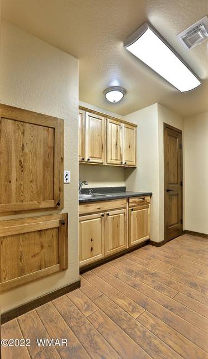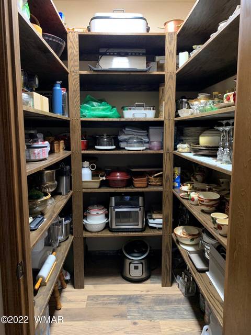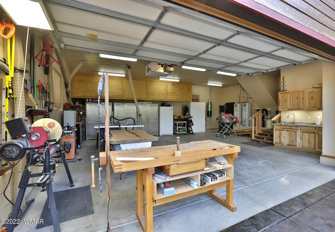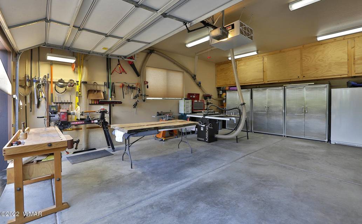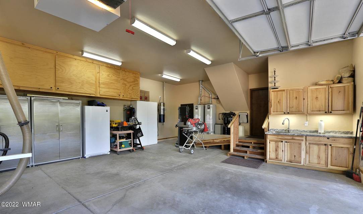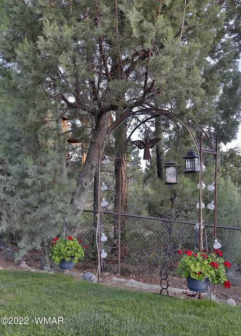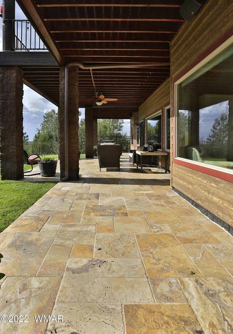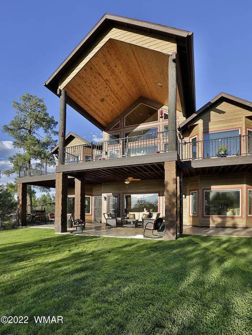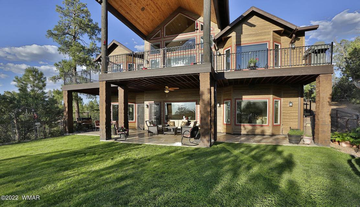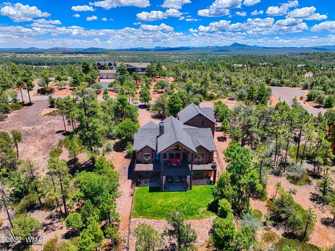

1980 S Twin Peak Trl
Show Low, AZ 85901Sale Price
$1,148,000
Property Type
Single-Family
Beds
4
Full Baths
4
½ Baths
1
Property Description
Do you love sunsets? Located in Sierra Pines, situated high up on a 1.25 acre parcel is the most incredible 4,200+ square foot custom home with four bedrooms, 4.5 baths and an oversized two car garage. From the 1,200 square feet of outdoor living space (and out nearly every window) the long-range views are some of the most spectacular in the White Mountains! Two master suites with nicely appointed bathrooms - main master has large his & her closets. Spacious kitchen features knotty hickory cabinetry, double ovens, induction cooktop, warming & microwave drawers along with abundant pantry storage. Exterior engineered wood siding is only 3 years old. Get a full list of upgrades from your Realtor, but a few more items are: Kinetico full house water system with RO filter,
Property Specifics
Property Type:
Single-Family
Monthly Common Charges:
$12
Yearly Taxes:
$3,926
Estimated Sq. Foot:
4,267
Lot Size:
1.25 ac.
Price per Sq. Foot:
$269
Building Stories:
N/A
MLS ID:
242022
Source Status:
active
Amenities
laundry in unit
microwave
fireplace
pantry
refrigerator
disposal
natural gas
vaulted ceiling
garage door opener
wood
utility room
radiant
forced air
water softener
central vacuum
smoke detector
tile
laminate
burglar alarm
double oven
electric range
central a/c
dual pane windows
master bedroom down
split bedroom
Location & Transportation
Other Property Information
Summary
General Information
- Year Built: 2008
- Architectural Style: Multi-Level
- New Construction: Yes
Parking
- Parking Features: Garage Door Opener
HOA
- Association Fee: $138.00; Annually
Interior and Exterior Features
Interior Features
- Interior Features: Burglar Alarm, Central Vacuum, Dual Pane Windows, Master Bedroom Down, Smoke Detector, Split Bedroom, Vaulted Ceiling, Water Softener
- Living Area: 4,267 sq. ft.; source: Estimated
- Total Bedrooms: 4
- Full Bathrooms: 4
- Half Bathrooms: 1
- Fireplace: Fireplace
- Flooring: Laminate, Tile
- Appliances: Built-In Dishwasher, Disposal, Double Oven, Electric Range, Microwave, Pantry, Refrigerator
- Laundry Features: Dryer, Utility Room, Washer
Exterior Features
- Exterior Features: Deck, Deck - Covered, Drip System, Gutters/Down Spouts, In the Trees, Landscaped, Panoramic View, Patio - Covered, Sprinklers, Street Paved, Tall Pines On Lot
- Roof: Shingle
Structure
- Foundation Details: Slab
Property Information
Lot Information
- Zoning: Residential
- Lot Size: 1.25 ac.
- Lot Dimensions: 142x364x135x404
Utilities
- Utilities: APS, Cable TV, Electric - Individual Metered, Metered Water, Natural Gas, Sewer, Telephone
- Cooling: Central A/C
- Heating: Forced Air, Natural Gas, Radiant, Wood
- Water Source: Yes
- Sewer: Yes
Estimated Monthly Payments
Monthly Total
$5,845
Monthly Charges
$12
Monthly Taxes
$327
Interest
6.00%
Down Payment
20.00%
Mortgage Calculator
Monthly Mortgage Cost
$5,506
Monthly Charges
$339
Total Monthly Payment
$5,845
Calculation based on:
Price:
$1,148,000
Charges:
$339
* Additional charges may apply
Similar Listings

Listing information provided by the WMAR, White Mountain Association of REALTORS®. All information is deemed reliable but not guaranteed. Copyright 2024 WMAR. All rights reserved.
Last checked: Dec 7, 2023, 10:45 PM UTC
