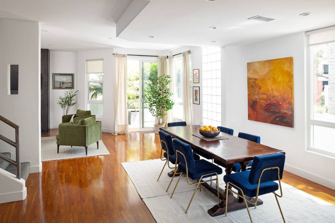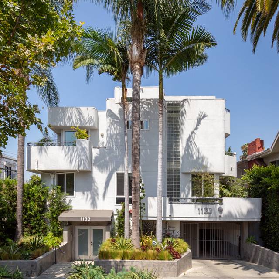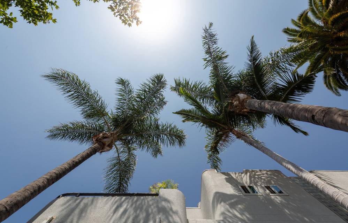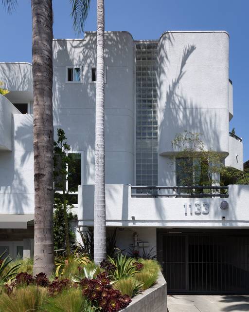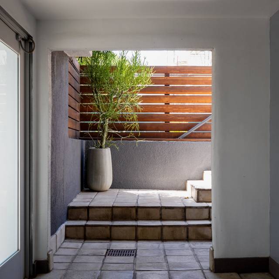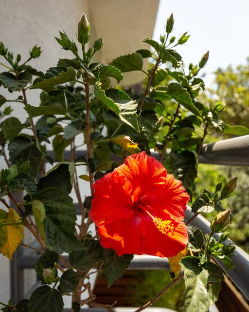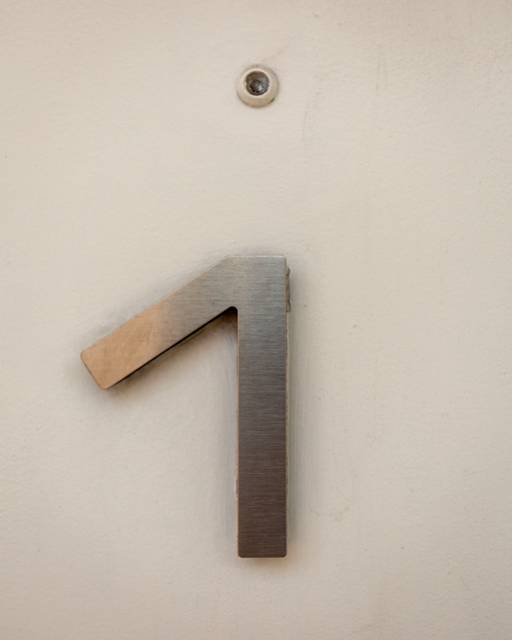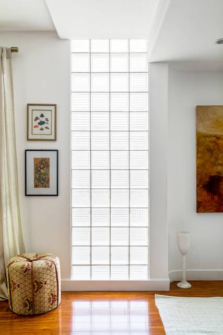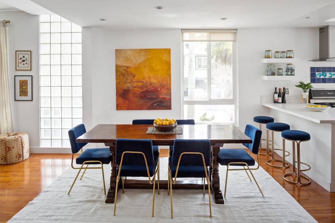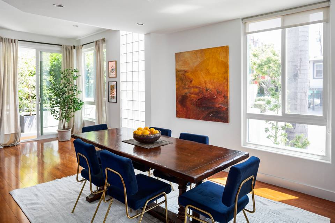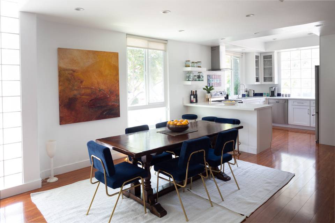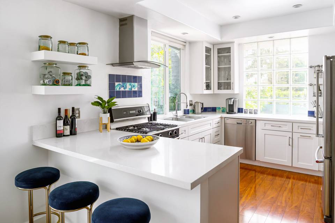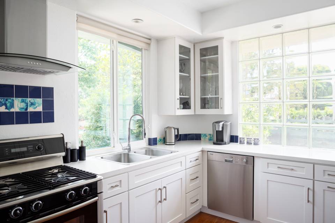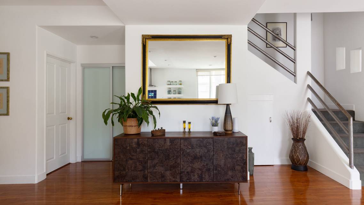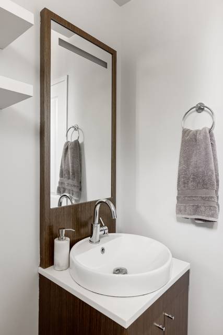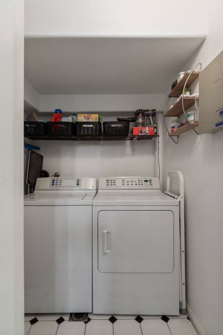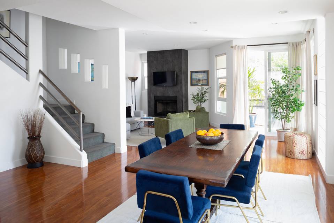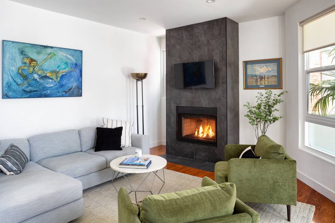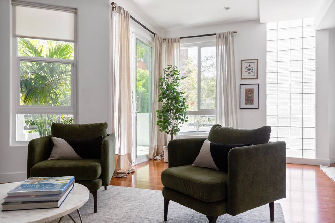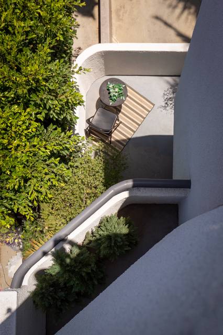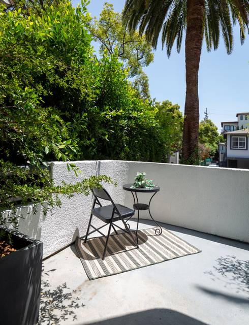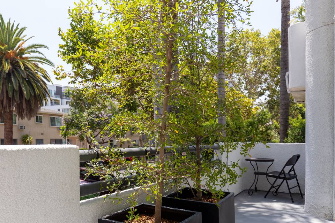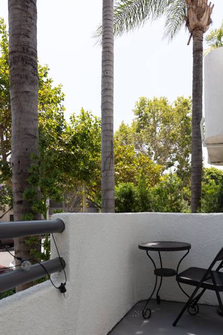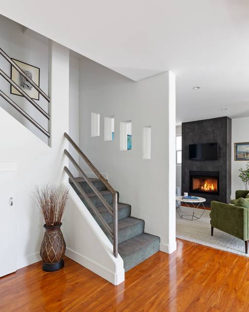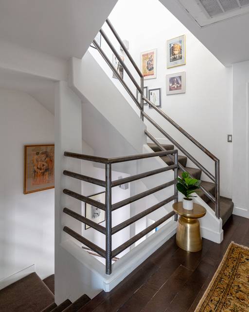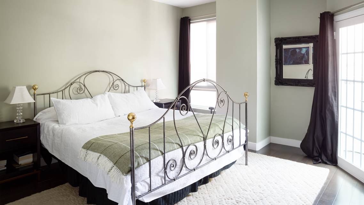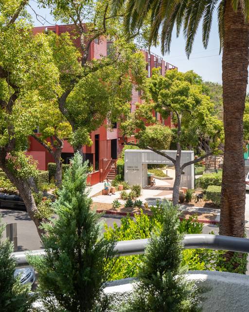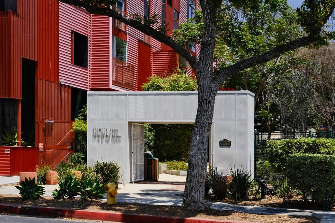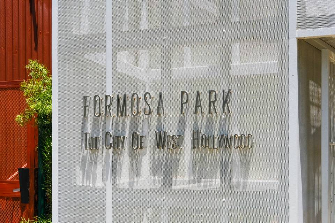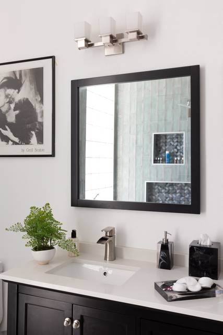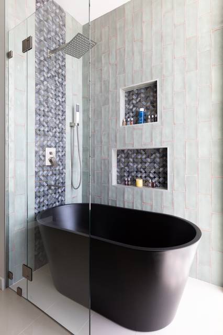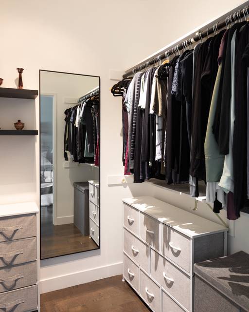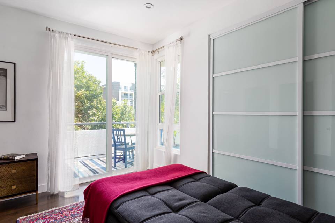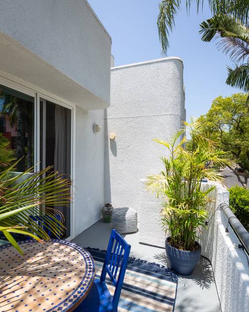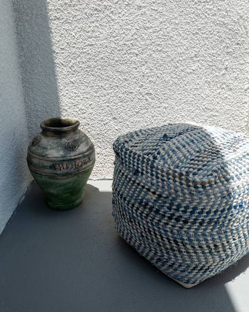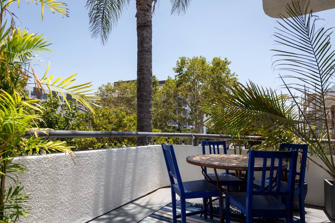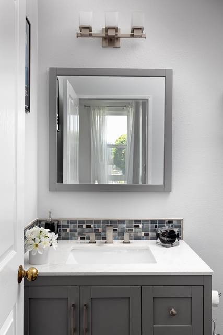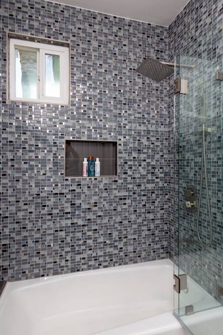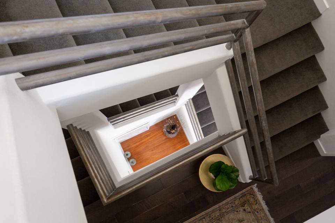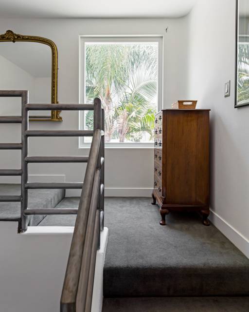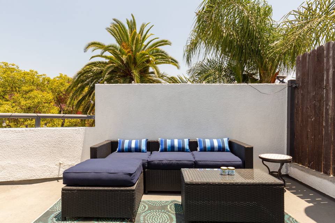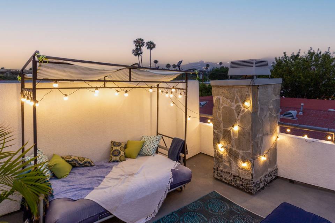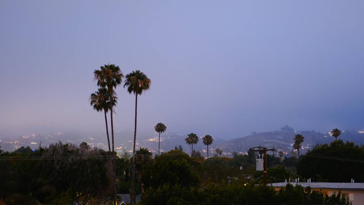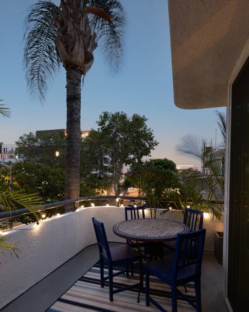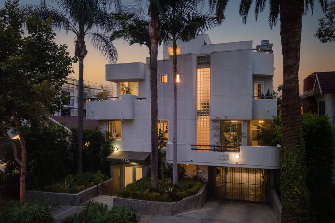

1133 N Formosa Avenue #1
West Hollywood, CA 90046
sold
Last Listed Price
$1,225,000
Property Type
Condo
Beds
2
Baths
3
Property Description
A premier front-facing corner townhome in the West Hollywood area, 1133 N Formosa Ave #1 is an urban sanctuary, offering two bedrooms, two and a half bathrooms and a 1,493-square-foot, open floor plan across three levels. With distinct privacy, abundant light, an inviting lush exterior and panoramic views of the Hollywood Hills, this home presents the opportunity to live amidst enchanting indoor and outdoor spaces.
With only one partially-shared wall and low HOA dues, this gated and secure home is certainly a rare gem. The building facade is chic and stylish, surrounded by manicured landscaping. Inside, find glistening wood floors, nine-foot ceilings, recessed lighting and ample windows. The great room has an elegant dining area, a living room with a stunning, freshly tiled gas fireplace and a balcony. The attached kitchen provides stainless steel appliances, quartz countertops and a breakfast bar.
Upstairs, find the bedroom level. The primary suite includes a walk-in closet, balcony and bathroom with double vanity, unique tile and a free-standing tub within a glass-enclosed shower. The neighboring bedroom has its own generous balcony and custom closet doors. A stunning private rooftop deck offers magnificent views and serves as a gorgeous oasis for outdoor entertaining.
Enjoy the convenience of an in-unit laundry room, double-pane windows, dual parking spaces and additional private storage located in the community garage area. The residence is moments from Runyon Canyon, West Hollywood Gateway, fitness centers, Jones Restaurant, Formosa Cafe, and more.
With only one partially-shared wall and low HOA dues, this gated and secure home is certainly a rare gem. The building facade is chic and stylish, surrounded by manicured landscaping. Inside, find glistening wood floors, nine-foot ceilings, recessed lighting and ample windows. The great room has an elegant dining area, a living room with a stunning, freshly tiled gas fireplace and a balcony. The attached kitchen provides stainless steel appliances, quartz countertops and a breakfast bar.
Upstairs, find the bedroom level. The primary suite includes a walk-in closet, balcony and bathroom with double vanity, unique tile and a free-standing tub within a glass-enclosed shower. The neighboring bedroom has its own generous balcony and custom closet doors. A stunning private rooftop deck offers magnificent views and serves as a gorgeous oasis for outdoor entertaining.
Enjoy the convenience of an in-unit laundry room, double-pane windows, dual parking spaces and additional private storage located in the community garage area. The residence is moments from Runyon Canyon, West Hollywood Gateway, fitness centers, Jones Restaurant, Formosa Cafe, and more.
Agent Information

Property Specifics
Property Type:
Condo
Estimated Sq. Foot:
1,493
Lot Size:
6,837 sq. ft.
Price per Sq. Foot:
$820
Building Units:
N/A
Building Stories:
3
Pet Policy:
N/A
MLS ID:
a0U3q00000wNcn1EAC
Building Amenities
modern
public outdoor space
a+ walkability
all rooms ensuite
Unit Amenities
wood floors
parking
fireplace
central
smoke detector
gated
community
air conditioning
carbon monoxide detector(s)
fireplace gas
automatic gate
parking gated
owned
exterior security lights
Views & Exposures
CityHillsTrees/Woods
Location & Transportation
Other Property Information
Summary
General Information
- Year Built: 1989
- Architectural Style: Contemporary
Parking
- Total Parking Spaces: 2
- Parking Features: Parking Gated
Interior and Exterior Features
Interior Features
- Living Area: 1,493 sq. ft.
- Total Bedrooms: 2
- Full Bathrooms: 3
- Fireplace: Fireplace Gas
- Total Fireplaces: 1
- Flooring: Wood floors
Exterior Features
- View: City, Hills, Trees/Woods
- Security Features: Automatic Gate, Carbon Monoxide Detector(s), Community, Exterior Security Lights, Gated, Owned, Smoke Detector
Structure
- Building Features: Panoramic views, Manicured landscaping, Wood floors, Stainless steel appliances, Walk-in closet
- Stories: 3
- Total Stories: 1
Property Information
Lot Information
- Lot Size: 6,837 sq. ft.
Utilities
- Cooling: Air Conditioning, Central
- Heating: Central, Fireplace
Estimated Monthly Payments
Monthly Total
$5,876
Monthly Charges
$0
Monthly Taxes
N/A
Interest
6.00%
Down Payment
20.00%
Mortgage Calculator
Monthly Mortgage Cost
$5,876
Monthly Charges
$0
Total Monthly Payment
$5,876
Calculation based on:
Price:
$1,225,000
Charges:
$0
* Additional charges may apply
Similar Listings
Building Information
Building Name:
N/A
Property Type:
Condo
Building Type:
N/A
Pet Policy:
N/A
Units:
N/A
Stories:
3
Built In:
1989
Sale Listings:
0
Rental Listings:
0
Land Lease:
No
All information is deemed reliable but not guaranteed. Copyright 2024 The Agency. All rights reserved.
Last checked: May 3, 2024, 3:53 PM UTC
