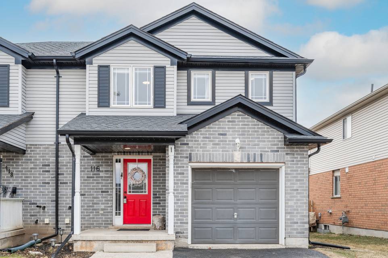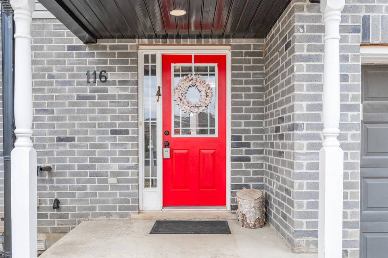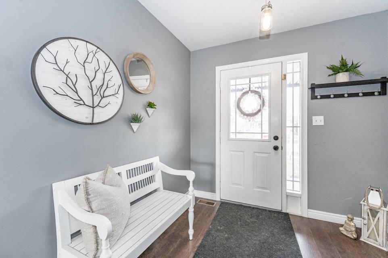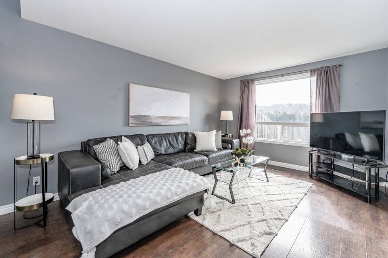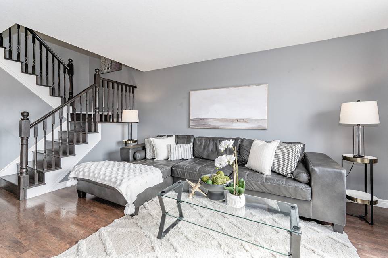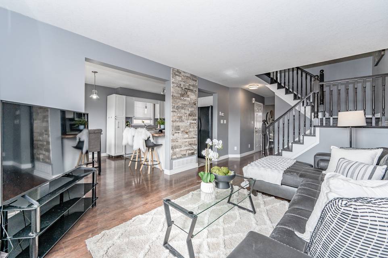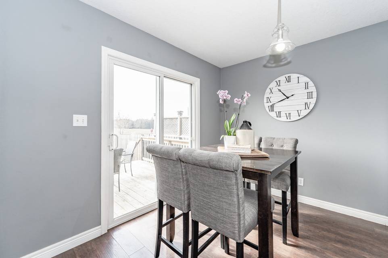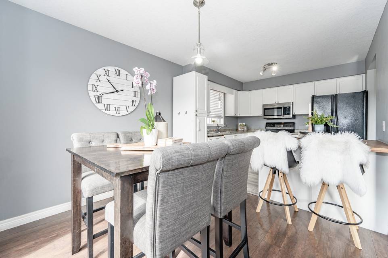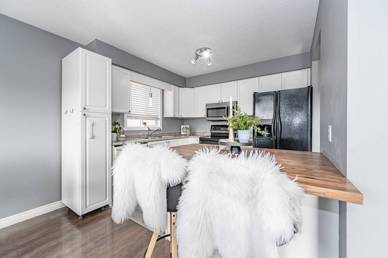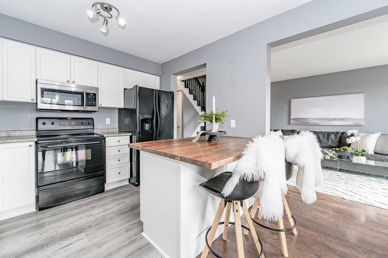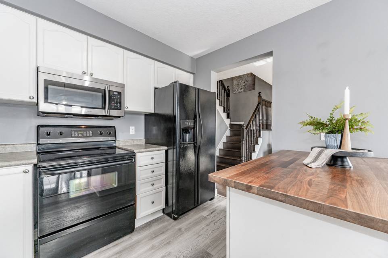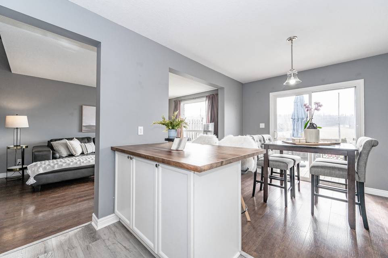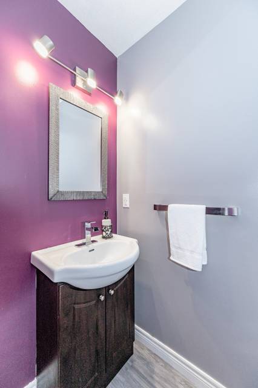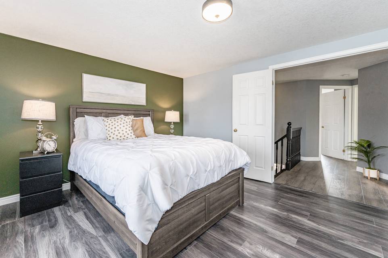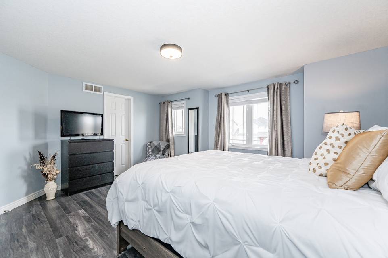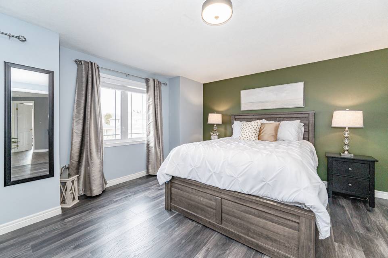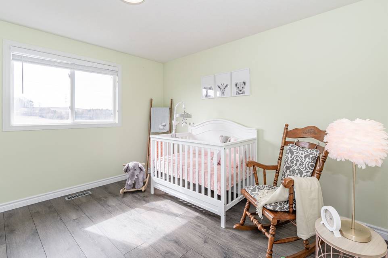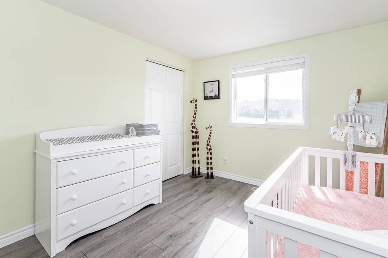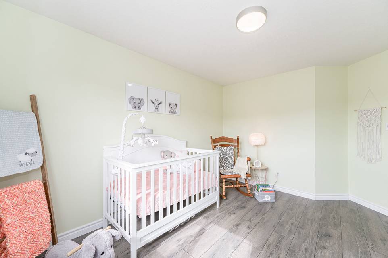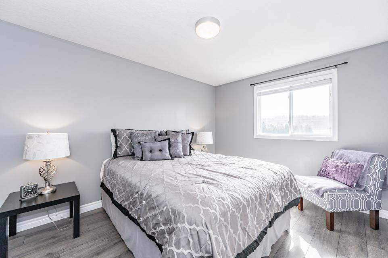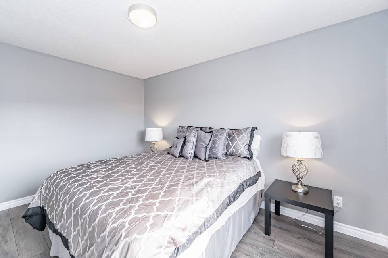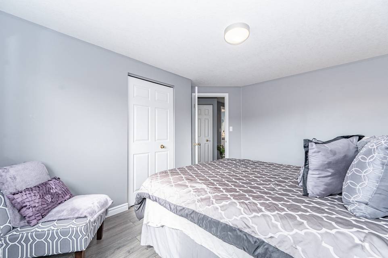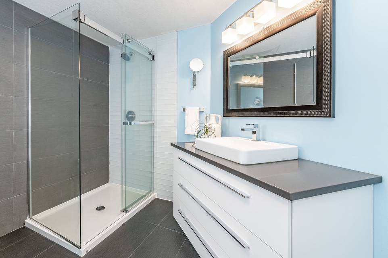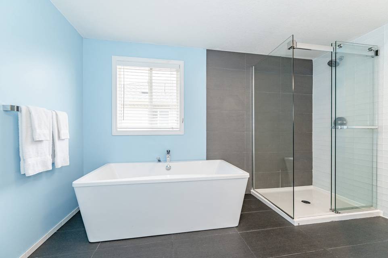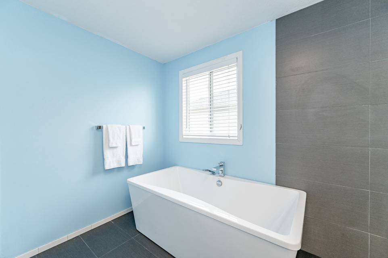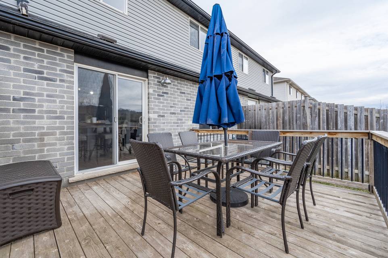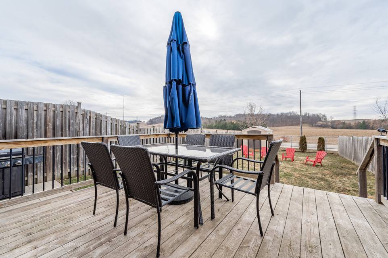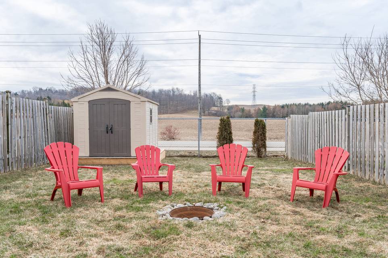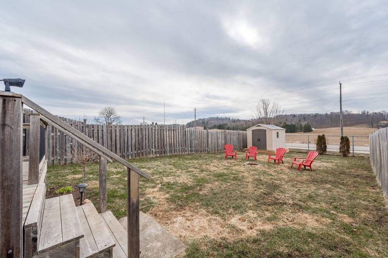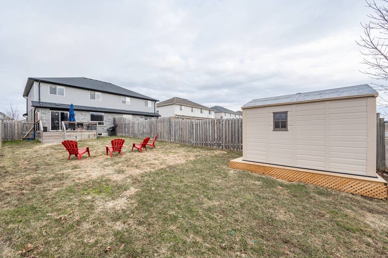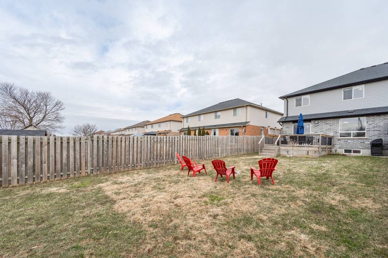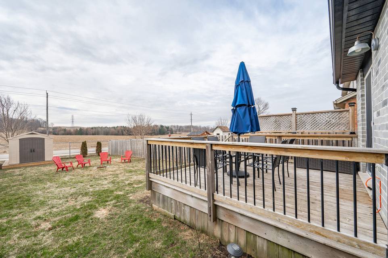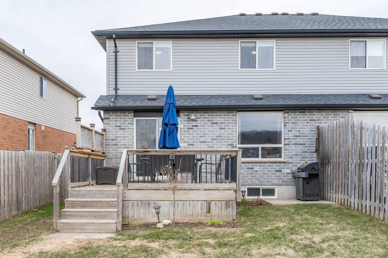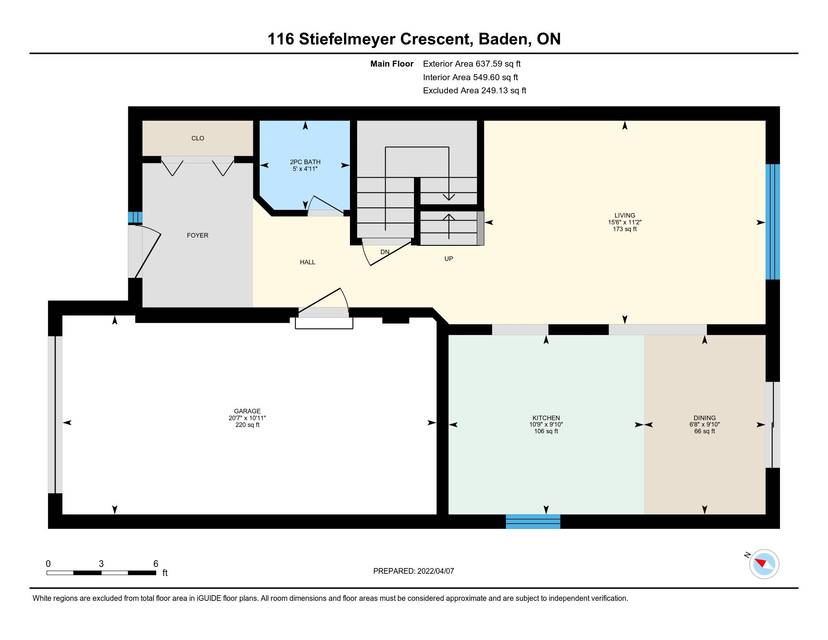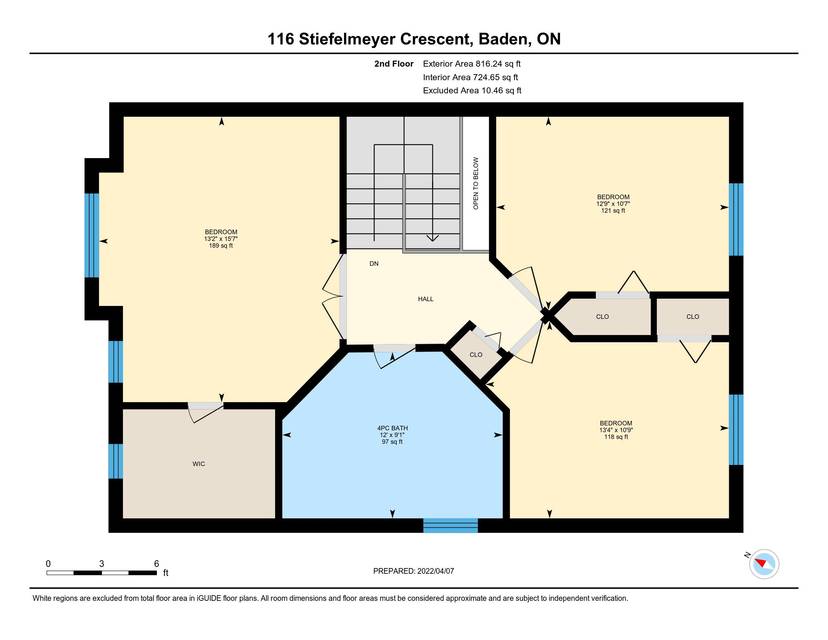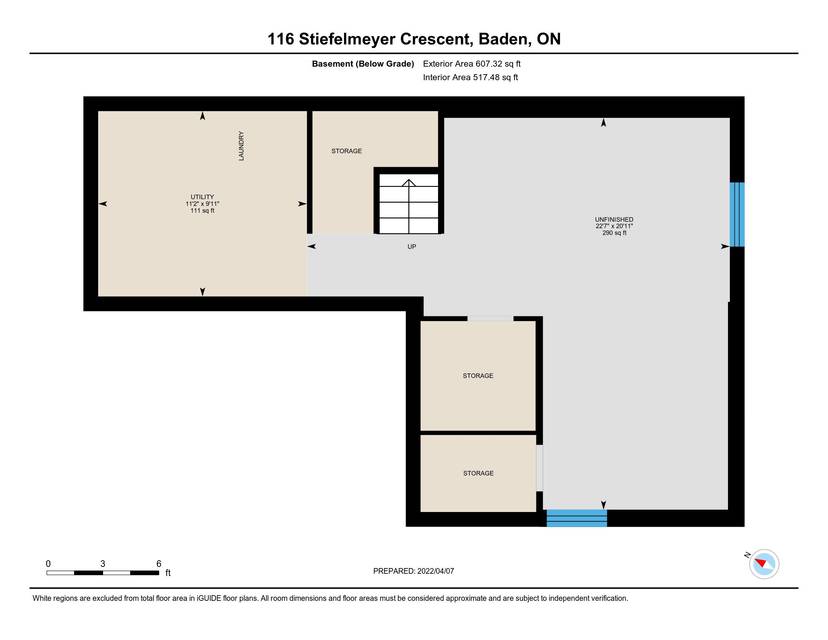

116 Stiefelmeyer Crescent
WILMOT, Baden, ON N3A 4K6, Canada
sold
Sold Price
CA$785,000
Property Type
Single-Family
Beds
3
Baths
2
Property Description
Welcome to 116 Stiefelmeyer Crescent in the sought after town of Baden! Curb appeal is aplenty as you are welcomed into this move-in ready, 3 bedroom, semi-detached home. Thoughtfully updated & carpet-free throughout, the spacious foyer leads to an open concept main floor living space. Just beyond the updated kitchen, you will find a great size dinette featuring a glass sliding door inviting you to the generously sized backyard. The large deck is perfect for entertaining this summer! With a deep lot large enough for a pool or skating rink, this outdoor living space is sure to please year round. Bonus: a brand new shed & no rear neighbours! Heading back inside, the main floor also presents inside entry to the attached garage and heaps of natural light. The new staircase leads to the impressive second floor, where you are welcomed into the Primary Bedroom with beautiful double doors. The primary bedroom is more than generous in size & also features a bright walk-in closet. Enjoy luxurious bubble baths in the tastefully updated & spacious bathroom. The 2 additional bedrooms are very large with great-sized closets & substantial natural light. The basement is prepped with electrical and ready for your finishing touches to add even more living space for the growing family. Minutes from shopping, dining & schools, 116 Stiefelmeyer is centrally located to Kitchener & Waterloo with quick & easy access to HWY 7/8. Call/text to book your showing today!
Agent Information
Property Specifics
Property Type:
Single-Family
Estimated Sq. Foot:
1,404
Lot Size:
4,036 sq. ft.
Price per Sq. Foot:
Building Stories:
2
MLS® Number:
a0U3q00000wp6TIEAY
Amenities
parking
natural gas
updated kitchen
central
forced air
parking driveway
air conditioning
parking garage is attached
good sized bedrooms
Location & Transportation
Other Property Information
Summary
General Information
- Year Built: 2004
- Architectural Style: 2 Storey - Main Lev Ent
Parking
- Total Parking Spaces: 3
- Parking Features: Parking Driveway, Parking Garage Is Attached, Parking Driveway - Asphalt
- Attached Garage: Yes
Interior and Exterior Features
Interior Features
- Interior Features: Updated Kitchen, Good sized bedrooms
- Living Area: 1,404 sq. ft.
- Total Bedrooms: 3
- Full Bathrooms: 2
Structure
- Building Features: Large Yard, Generously sized backyard, .
- Stories: 2
Property Information
Lot Information
- Lot Size: 4,036.46 sq. ft.
Utilities
- Cooling: Air Conditioning, Central
- Heating: Forced Air, Natural Gas
Estimated Monthly Payments
Monthly Total
$2,769
Monthly Taxes
N/A
Interest
6.00%
Down Payment
20.00%
Mortgage Calculator
Monthly Mortgage Cost
$2,769
Monthly Charges
Total Monthly Payment
$2,769
Calculation based on:
Price:
$577,206
Charges:
* Additional charges may apply
Similar Listings
All information is deemed reliable but not guaranteed. Copyright 2024 The Agency. All rights reserved.
Last checked: Apr 27, 2024, 8:32 PM UTC
