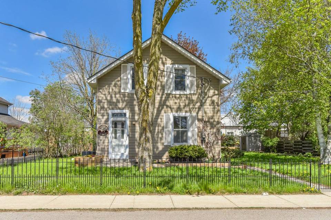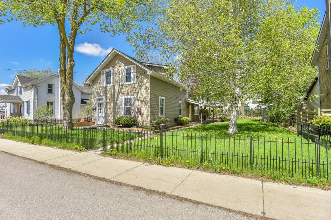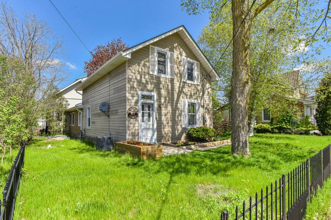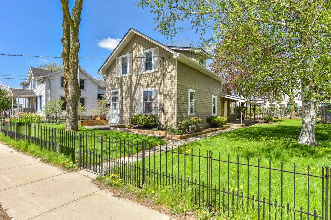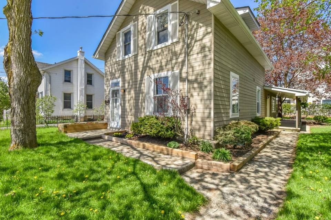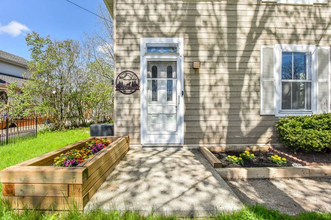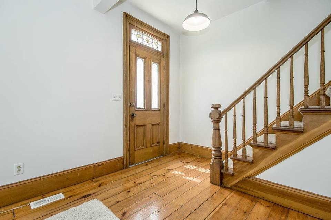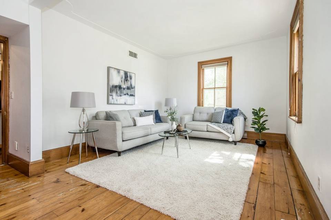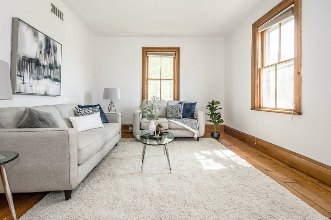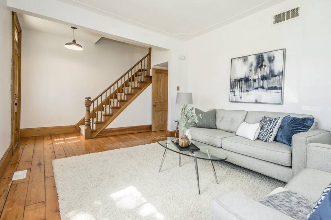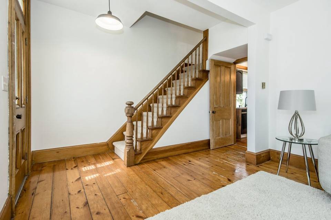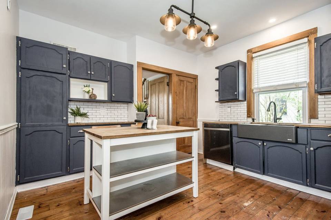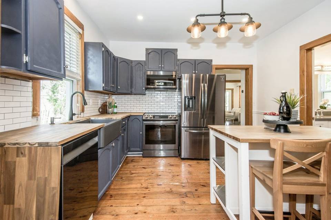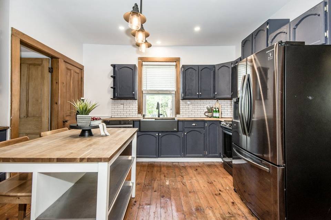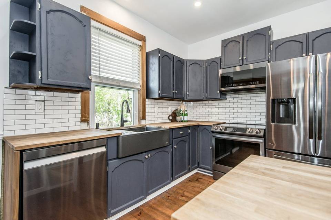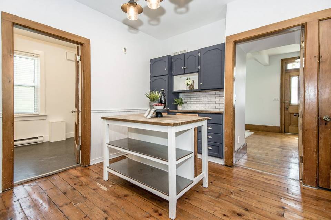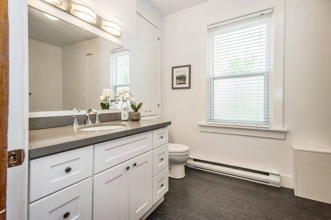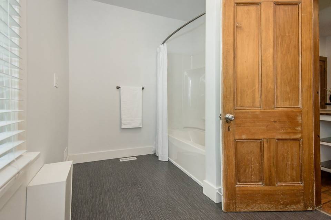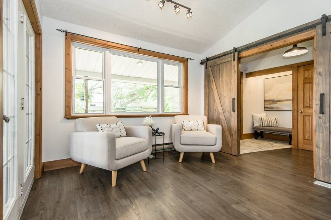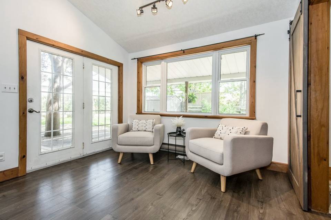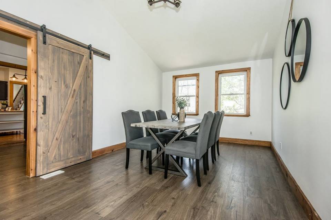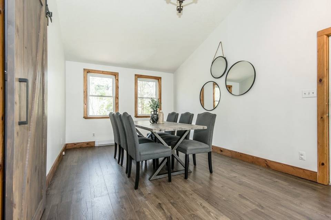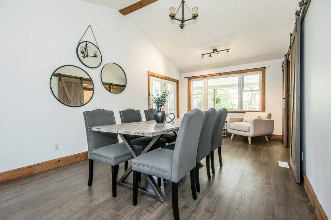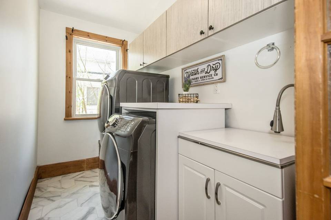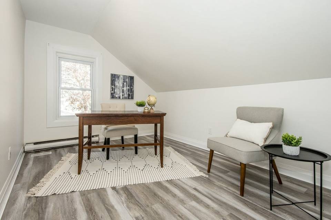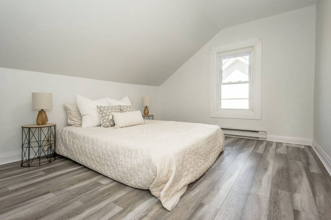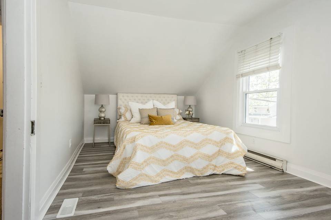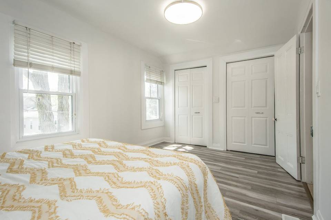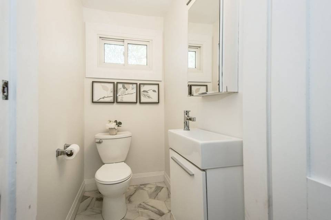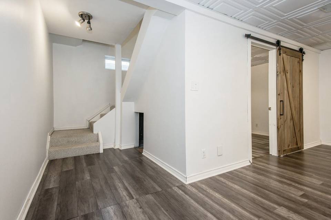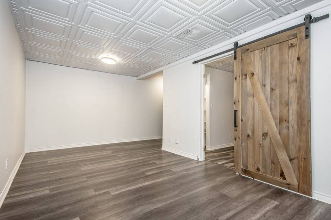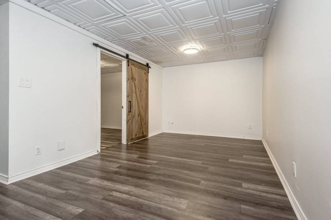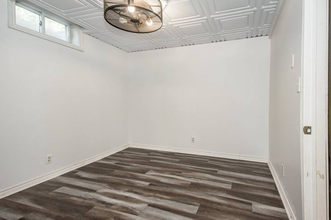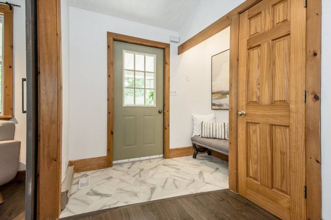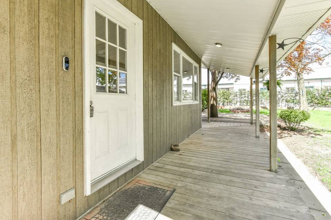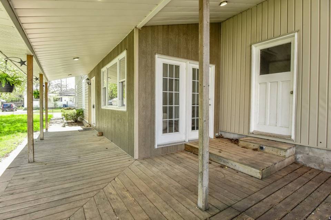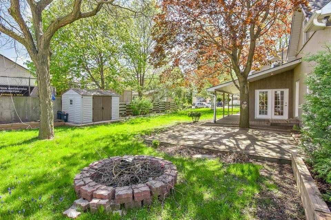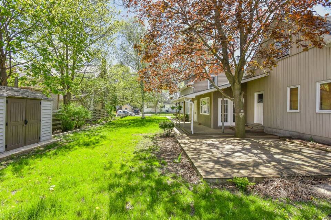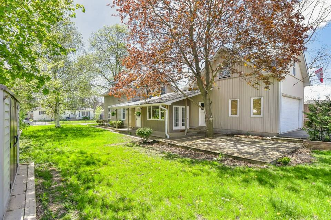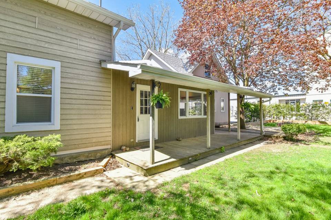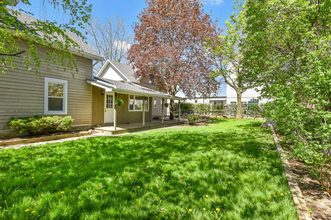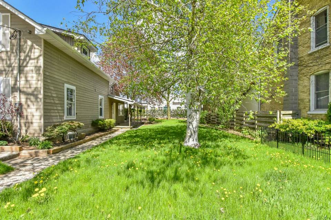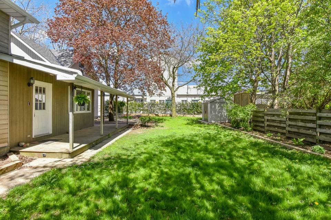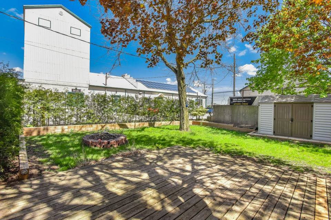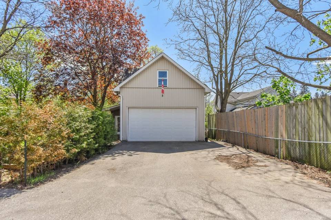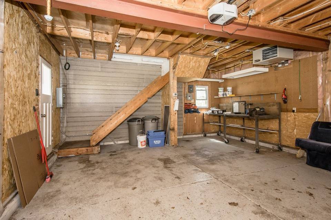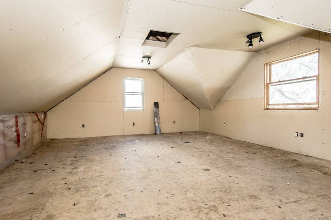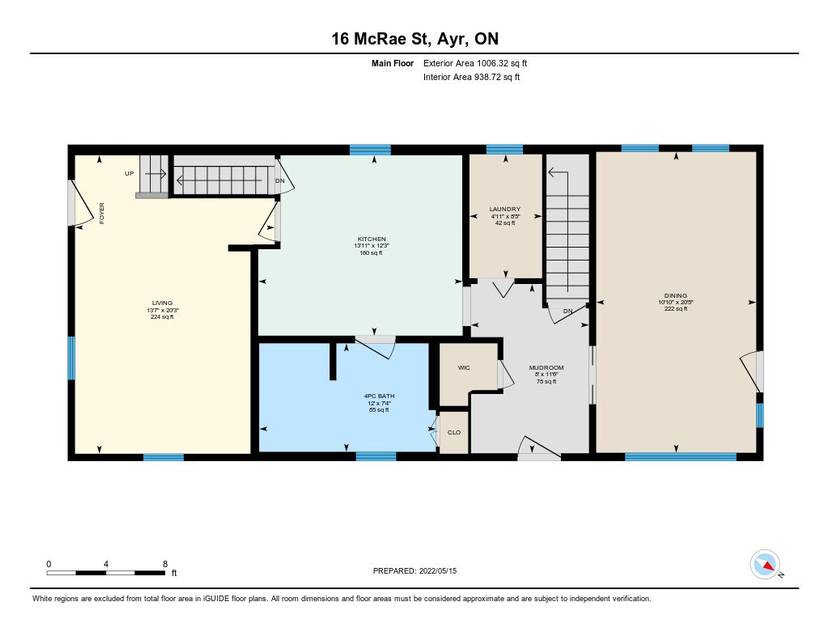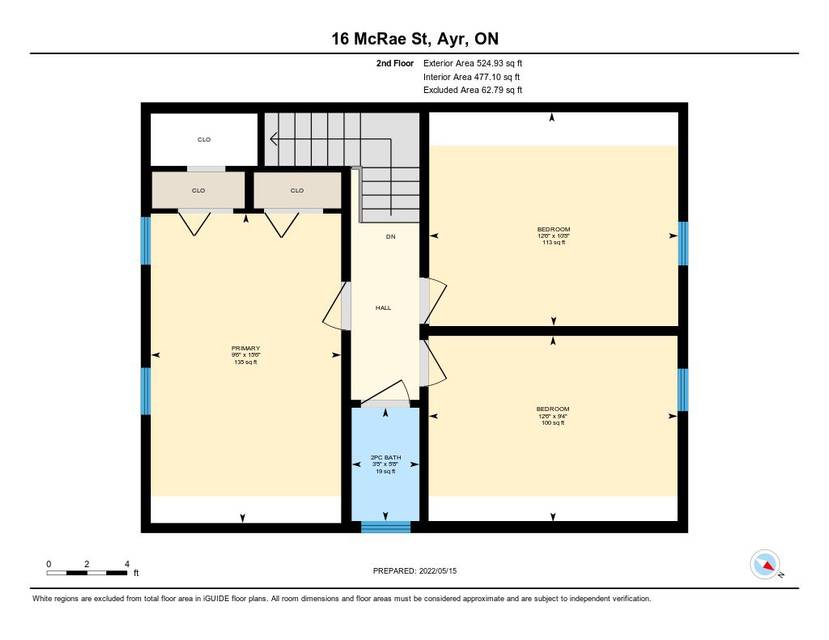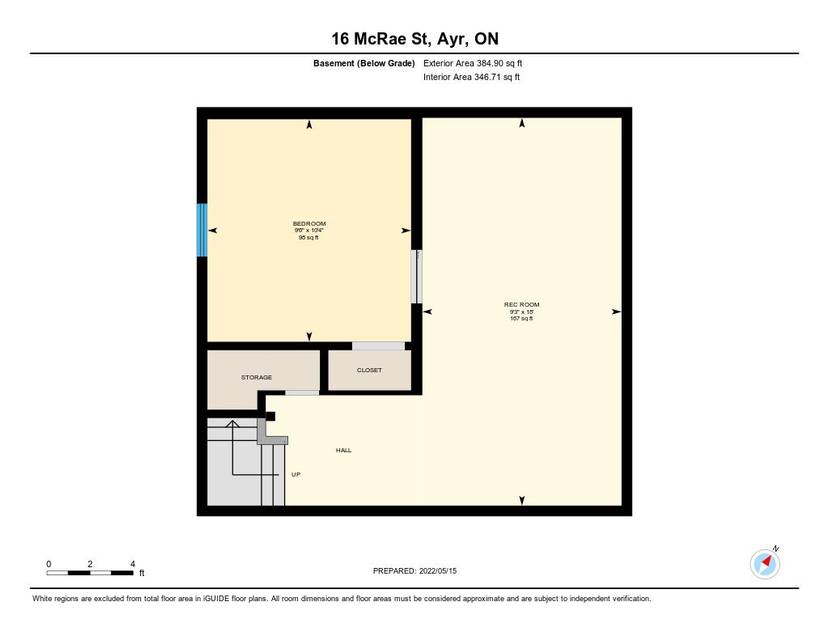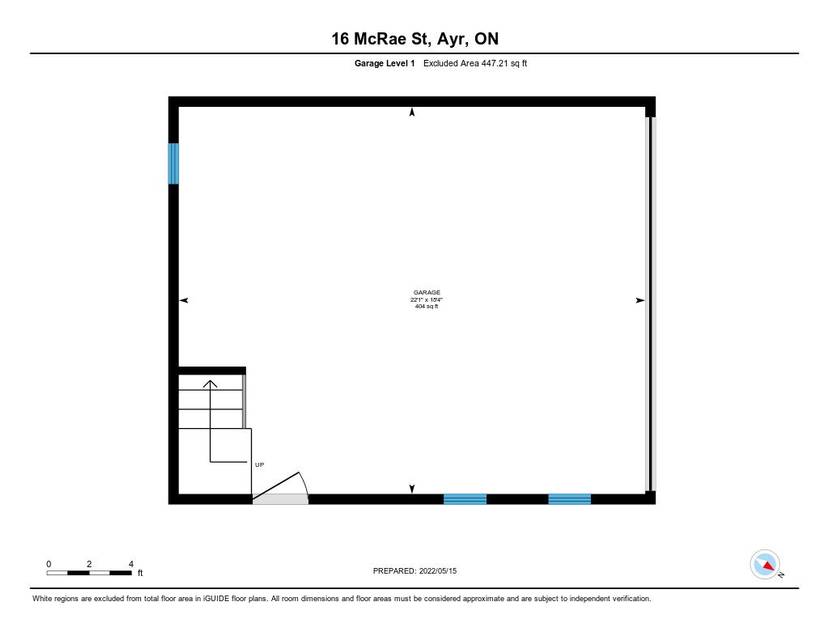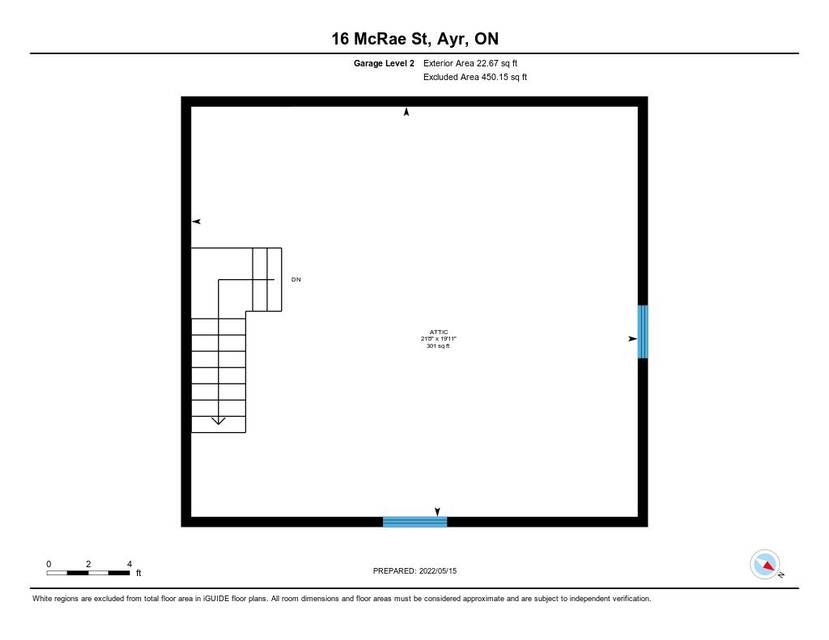

16 Mcrae Street
Ayr, ON N0B1E0, Canada
sold
Sold Price
CA$710,000
Property Type
Single-Family
Beds
3
Baths
2
Property Description
Welcome to 16 McRae Street in the beautiful town of Ayr! This detached family home presents charming original features, contemporary updates & high ceilings throughout. You are welcomed into the home by a large living room with heaps of space & natural light. The updated kitchen (2021) features new Samsung appliances, bamboo butcher block countertops, backsplash & a farmhouse sink. Across the hall, sliding barn doors welcome you into the spacious dining room. This space showcases gorgeous vaulted ceilings, natural light & French doors leading to the oversized covered deck. The second floor boasts 3 great sized bedrooms & a half bath. The property had an addition added in 1995 & added a second basement. The original basement is great for storage & the second is perfect for a rec space; also featuring a bonus room that can be used as a potential 4th bedroom, office, play space, etc. The outdoor space is private & plentiful; enjoy spending time outside this summer with BBQs & fires. It's an excellent space for outdoor entertaining! The property also features a detached, 2-car, heated garage/workshop with a 100 amp sub-panel (200 amp main connection for house) & a large 2nd floor loft space. Furnace (2016) Central Air (2021) Roof (2019) Updated flooring (2020) Garage insulated/heated (2019) Several Windows/Doors (2016). Centrally located to HWY 401, Kitchener & Cambridge and all amenities, this is a property you do not want to miss. Book your private showing with your Realtor today!
Agent Information
Property Specifics
Property Type:
Single-Family
Estimated Sq. Foot:
1,620
Lot Size:
7,244 sq. ft.
Price per Sq. Foot:
Building Stories:
2
MLS® Number:
a0U3q00000wNQSkEAO
Amenities
parking
natural gas
updated kitchen
central
forced air
parking detached
air conditioning
Location & Transportation
Other Property Information
Summary
General Information
- Year Built: 1895
- Architectural Style: A-Frame
Parking
- Total Parking Spaces: 5
- Parking Features: Parking Detached, Parking Garage - 2 Car, Parking Driveway - Asphalt
Interior and Exterior Features
Interior Features
- Interior Features: Updated Kitchen
- Living Area: 1,620 sq. ft.
- Total Bedrooms: 3
- Full Bathrooms: 2
Structure
- Building Features: Detached 2 car garage, New Mechanicals, Comtemporay Updates, .
- Stories: 2
Property Information
Lot Information
- Lot Size: 7,244.1 sq. ft.
Utilities
- Cooling: Air Conditioning, Central
- Heating: Forced Air, Natural Gas
Estimated Monthly Payments
Monthly Total
$2,504
Monthly Taxes
N/A
Interest
6.00%
Down Payment
20.00%
Mortgage Calculator
Monthly Mortgage Cost
$2,504
Monthly Charges
Total Monthly Payment
$2,504
Calculation based on:
Price:
$522,059
Charges:
* Additional charges may apply
Similar Listings
All information is deemed reliable but not guaranteed. Copyright 2024 The Agency. All rights reserved.
Last checked: Apr 27, 2024, 7:04 PM UTC
