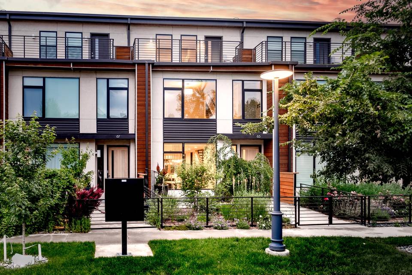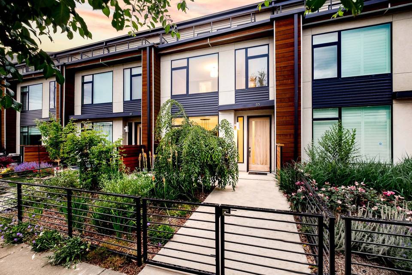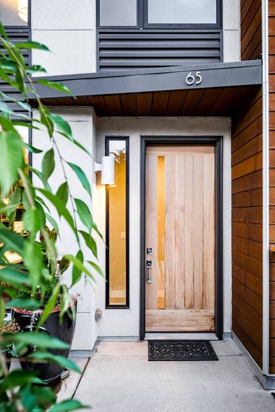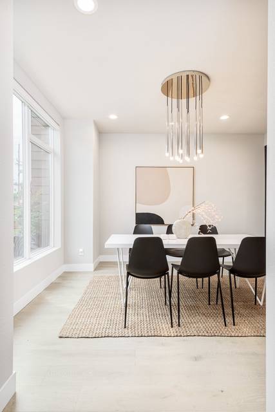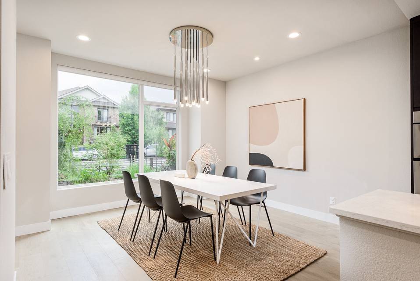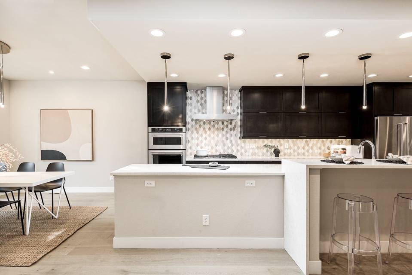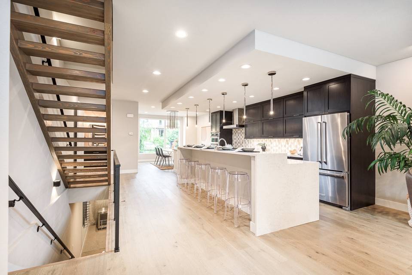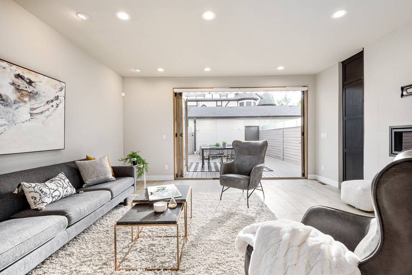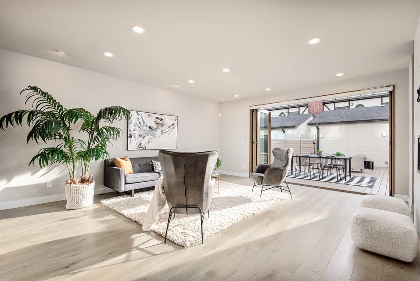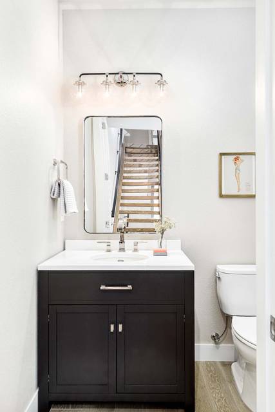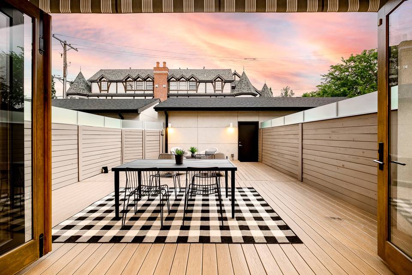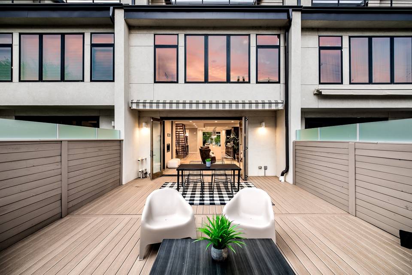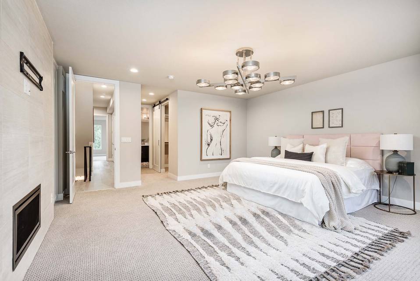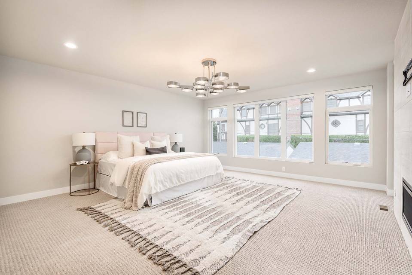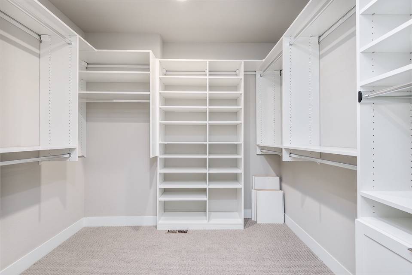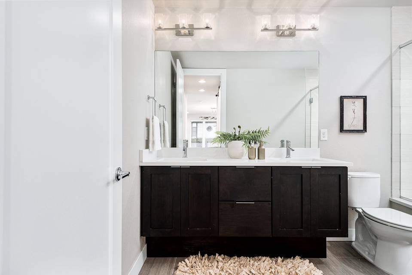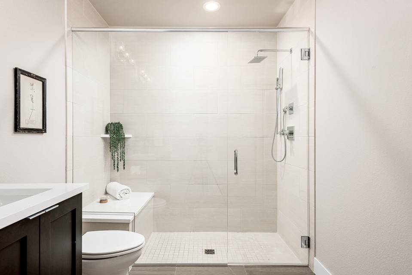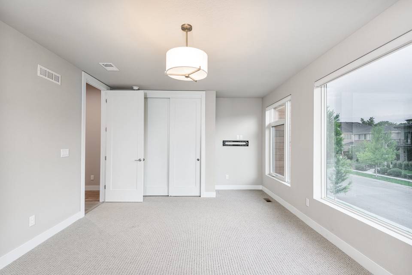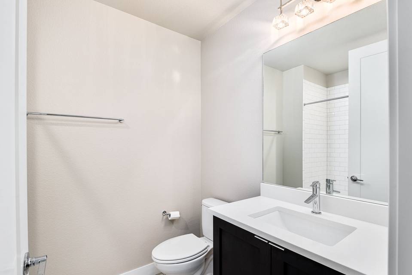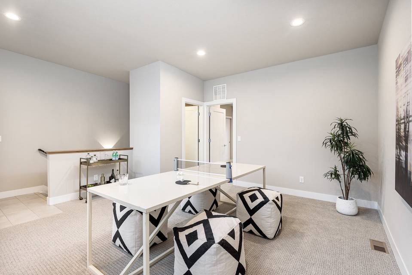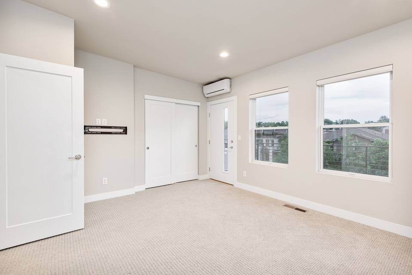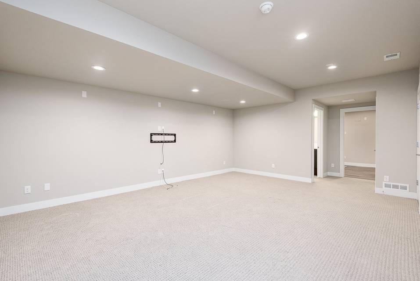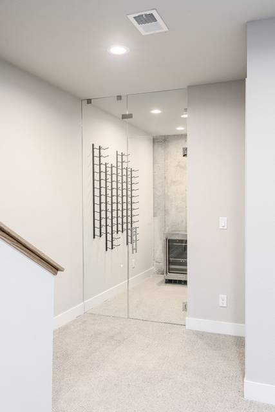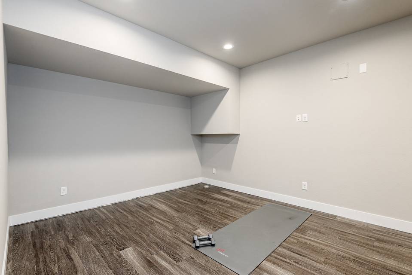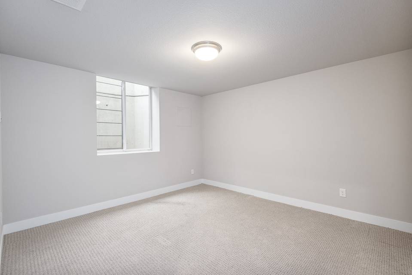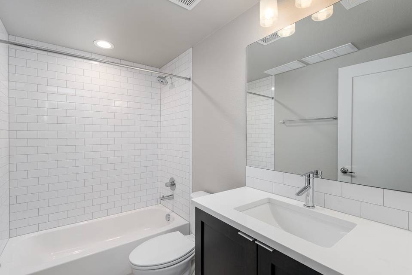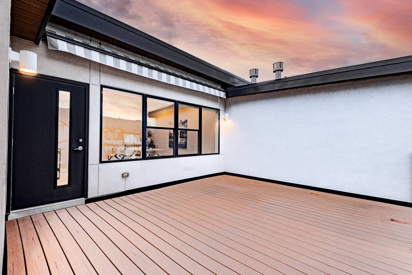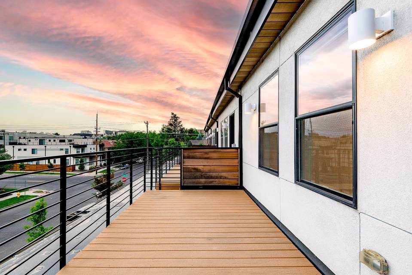

65 S Jackson Street
Denver, CO 80209
sold
Last Listed Price
$1,695,000
Property Type
Multi-Family
Beds
4
Baths
5
Property Description
Contemporary Cherry Creek Stunner with 4 Outdoor Spaces! Sleek and full of designer touches, this 4 bedroom 5 bath townhouse checks all the boxes. Upon entry from the front private gated and beautifully landscaped courtyard, you are welcomed into a designer’s dream. The dining room space is flooded with natural light and could easily seat 10+ guests, followed by a chef’s kitchen with modern tile backsplash, white quartz countertops, elegant pendant lighting, custom European cabinetry, and Kitchen Aid appliances. A spacious family room with a gas fireplace and built-in storage connects to an exquisite private backyard via glass bifold doors. The backyard is an entertaining dream with an automated shade awning and complete Trex decking, plenty of room for BBQing, dining and relaxing! You’ll find the owner’s retreat on the second level complete with a full tiled fireplace, built-in floor-to-ceiling storage, large windows, and plenty of space for an additional seating area. The ensuite bath features beautiful white quartz countertops, dual sinks and an oversized walk-in shower, and a large walk-in closet with custom built-ins. The laundry is conveniently located between the primary and guest bedrooms. A spacious bedroom with large windows and a full bath rounds out the second level. The 3rd floor boasts both a bonus rec area, and an additional private bedroom or study, and bathroom. Both East and West Facing Views on the Rooftop Deck enhance the top level of the home. The finished basement includes a custom wine cellar, bedroom suite, and perfect space for a home gym, or additional storage. No HOA! Walking distance to all that Cherry Creek has to offer!
Agent Information
Property Specifics
Property Type:
Multi-Family
Estimated Sq. Foot:
3,758
Lot Size:
2,510 sq. ft.
Price per Sq. Foot:
$451
Building Units:
N/A
Building Stories:
3
Pet Policy:
N/A
MLS ID:
a0U3q00000wNi05EAC
Building Amenities
N/A
Unit Amenities
central
forced air
fireplace living room
fireplace master bedroom
Location & Transportation
Other Property Information
Summary
General Information
- Year Built: 2016
- Architectural Style: Contemporary
Parking
- Total Parking Spaces: 2
- Parking Features: Parking Garage - 2 Car
Interior and Exterior Features
Interior Features
- Interior Features: Chef's Kitchen
- Living Area: 3,758 sq. ft.
- Total Bedrooms: 4
- Full Bathrooms: 5
- Fireplace: Fireplace Living room, Fireplace Master Bedroom
- Total Fireplaces: 2
Structure
- Building Features: Owner's Retreat, Rooftop Deck, Great Location!, Designer Touches
- Stories: 3
Property Information
Lot Information
- Lot Size: 2,510 sq. ft.
Utilities
- Cooling: Central
- Heating: Forced Air
Estimated Monthly Payments
Monthly Total
$8,130
Monthly Taxes
N/A
Interest
6.00%
Down Payment
20.00%
Mortgage Calculator
Monthly Mortgage Cost
$8,130
Monthly Charges
$0
Total Monthly Payment
$8,130
Calculation based on:
Price:
$1,695,000
Charges:
$0
* Additional charges may apply
Similar Listings
Building Information
Building Name:
N/A
Property Type:
Multi-Family
Building Type:
N/A
Pet Policy:
N/A
Units:
N/A
Stories:
3
Built In:
2016
Sale Listings:
0
Rental Listings:
0
Land Lease:
N/A
All information is deemed reliable but not guaranteed. Copyright 2024 The Agency. All rights reserved.
Last checked: Apr 26, 2024, 2:32 AM UTC
