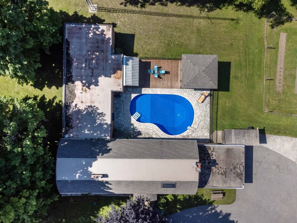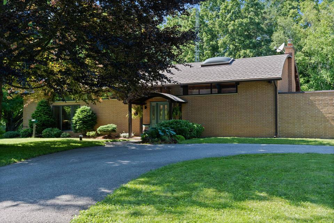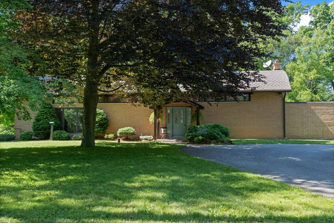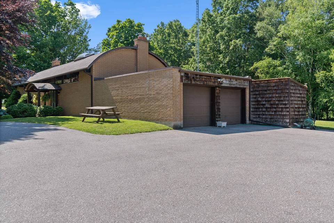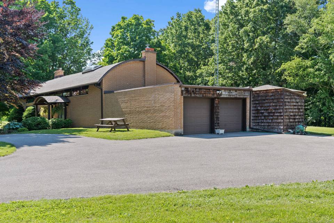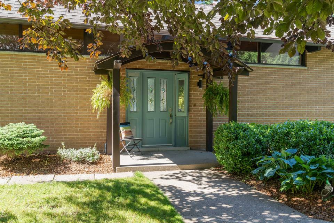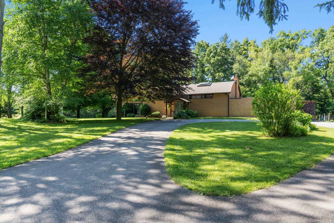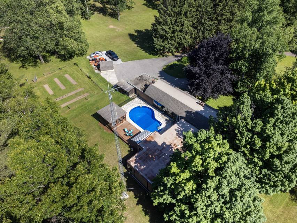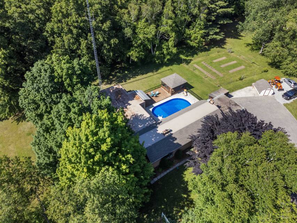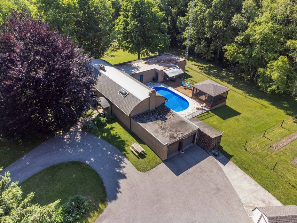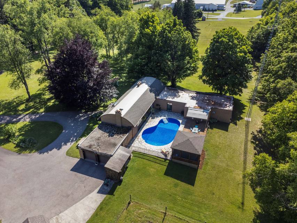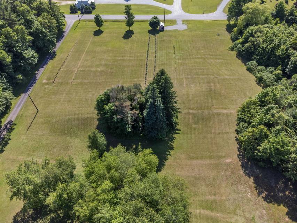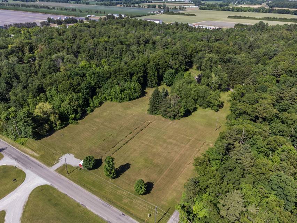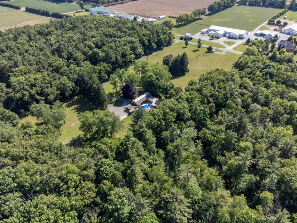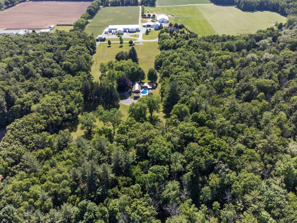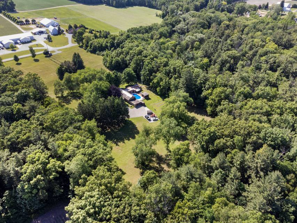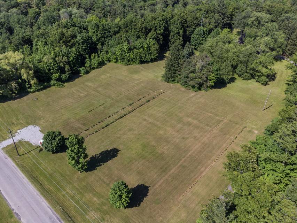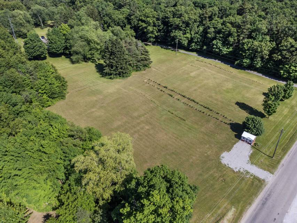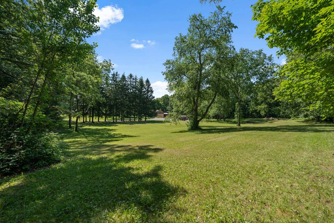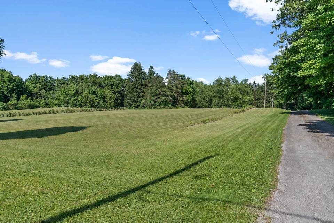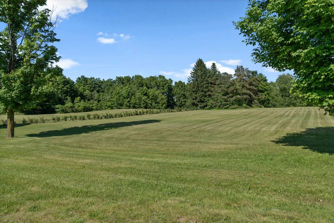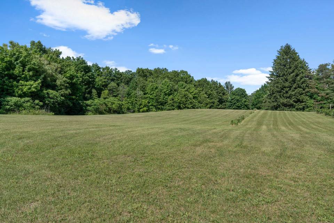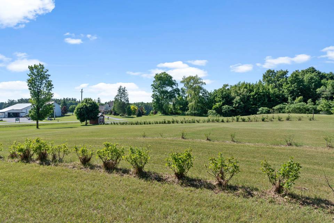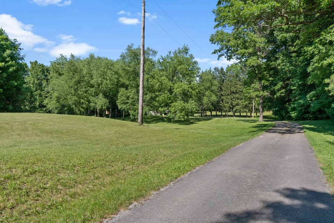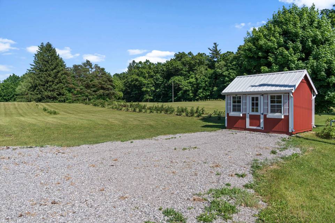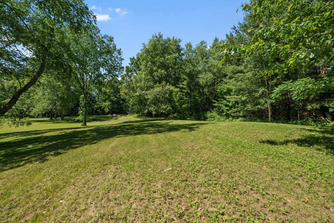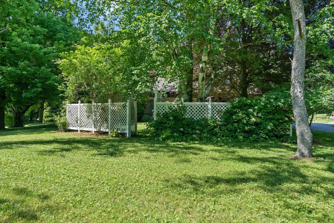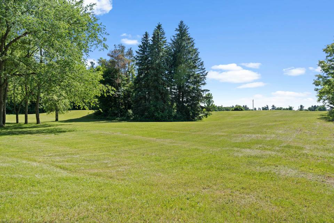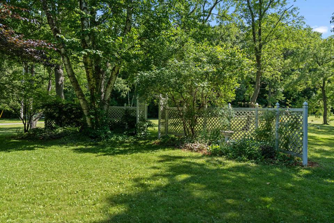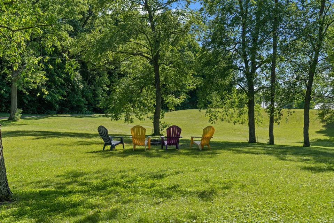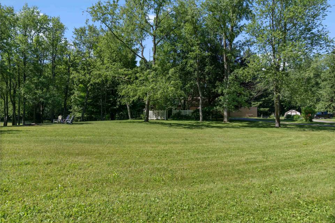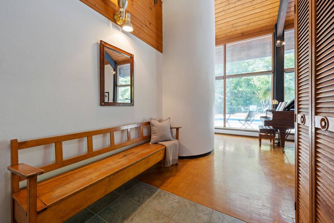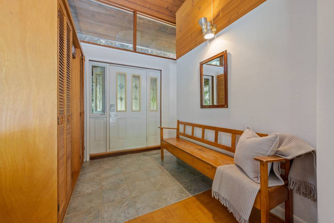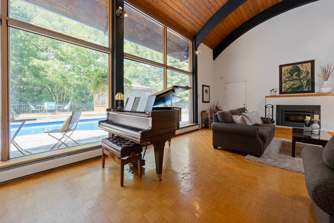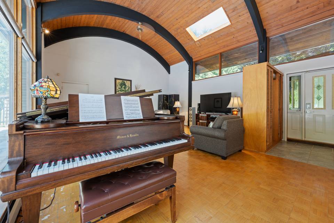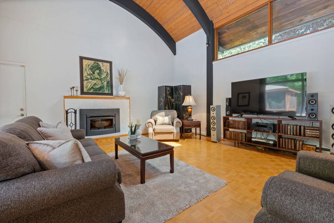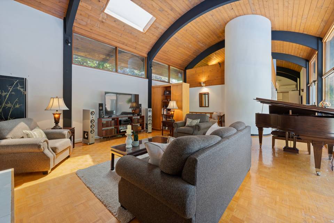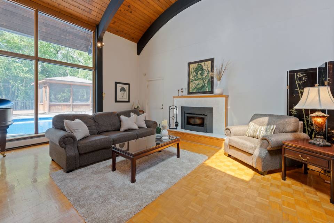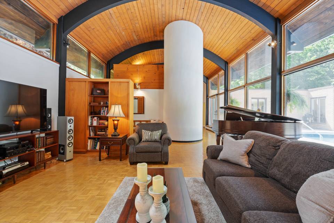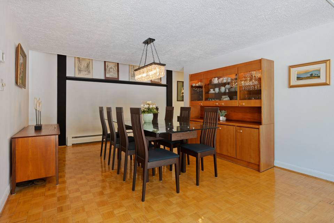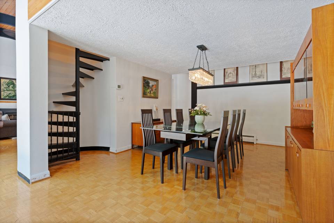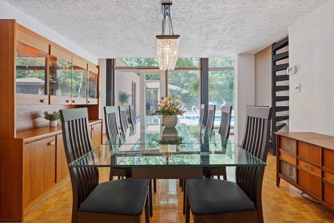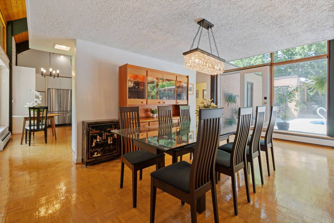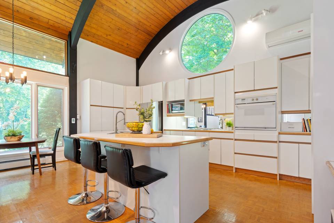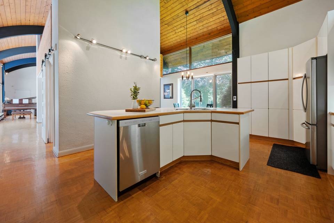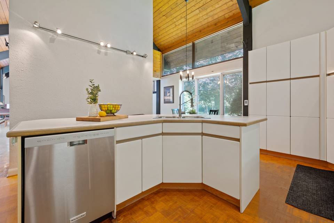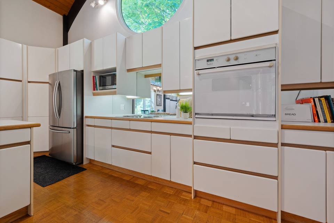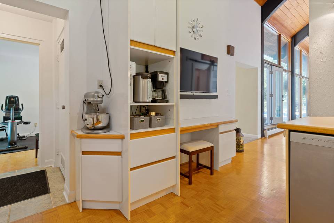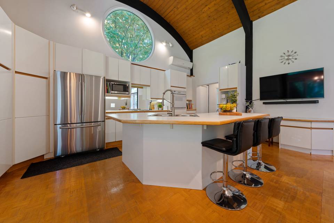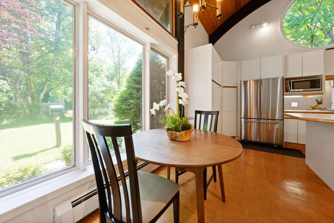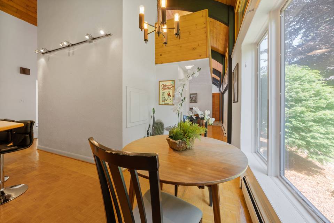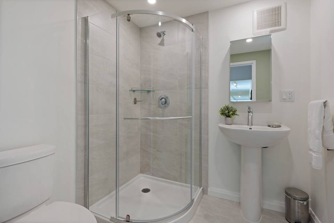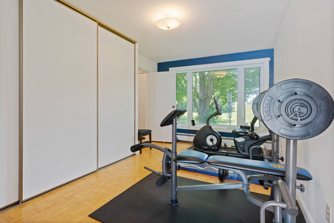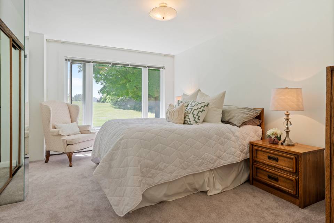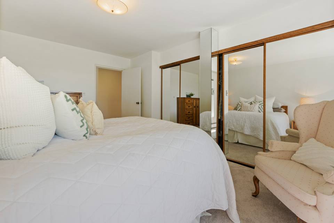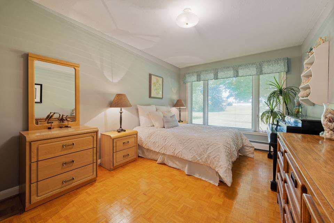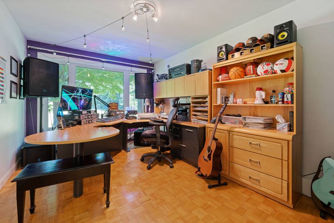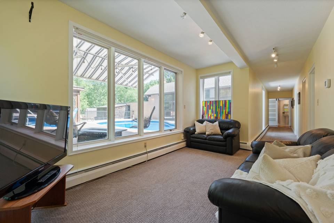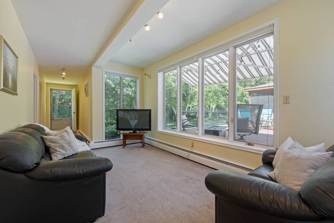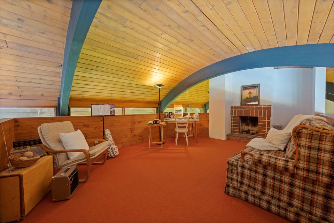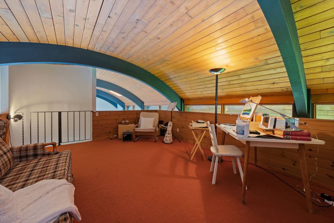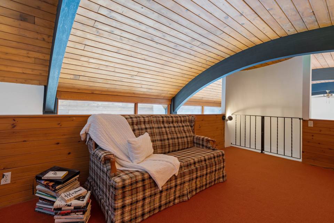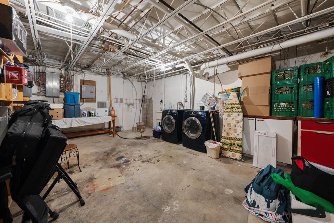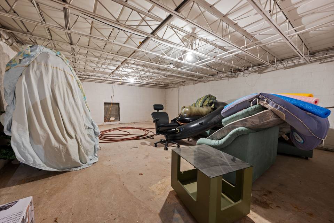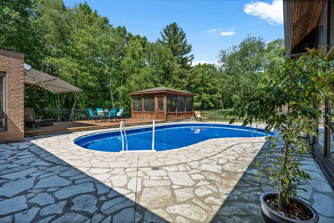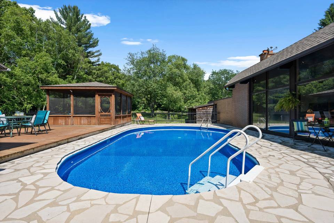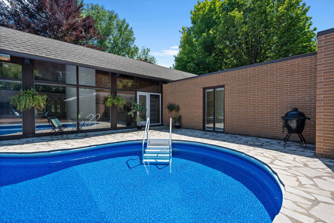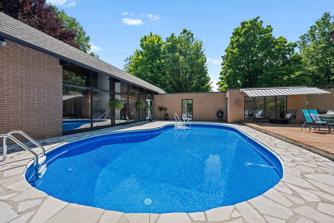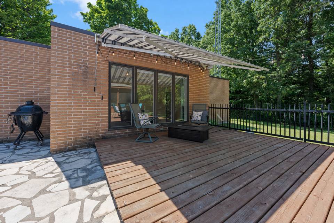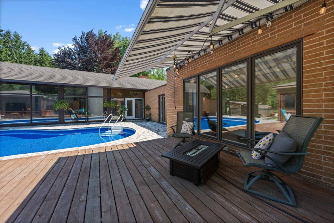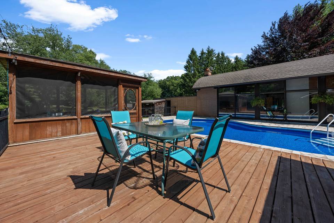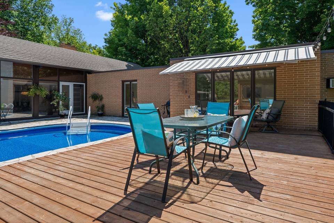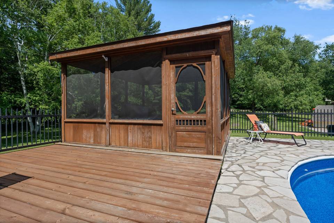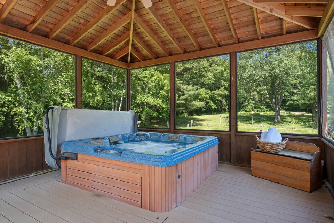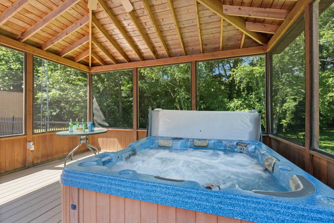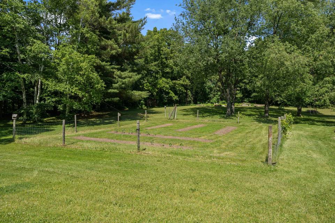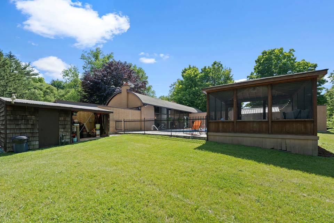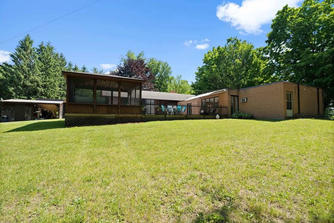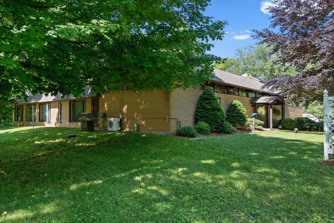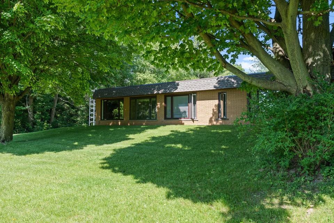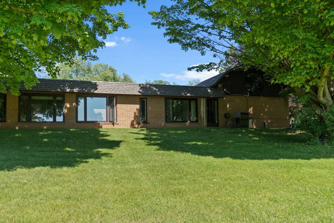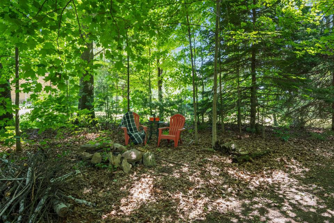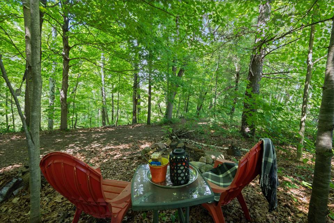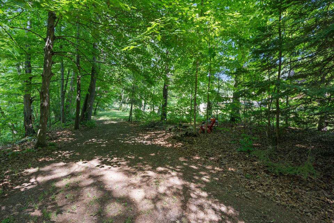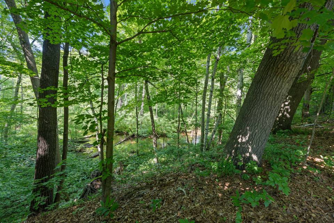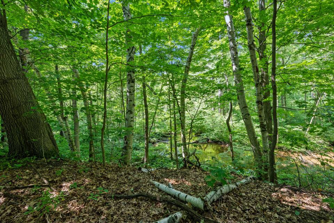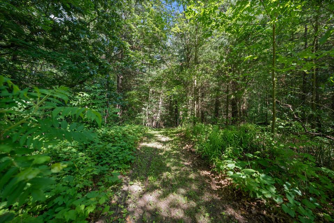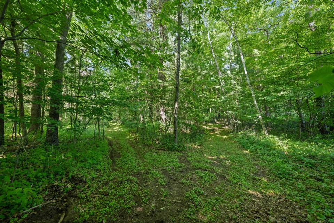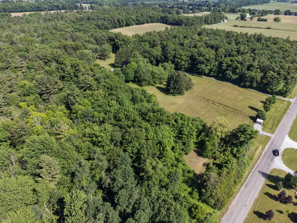

1354 Windham East Quarter Line Road E
Windham Centre, Windham, ON N0E2AO, Canada
sold
Last Listed Price
CA$1,495,000
Property Type
Single-Family
Beds
4
Baths
2
Property Description
Welcome to the "Patterson Lodge" lovingly named by the current caretakers of this unique mid-century modern home in Norfolk County's Lynnville. A Long private paved laneway with views of Current bushes, Blackberry & Gooseberry lines to your left introduce you to this amazing piece of property while a 2-car garage is hidden to the right. Entering through the front entryway a large and open foyer welcomes you to the living room where your eyes are met with stunning views of your private oasis and high 18ft curved ceilings make a statement of WOW. This living room has garage side access, floor-to-ceiling windows, and a new wood-burning fireplace. Down the hall you are met with a private dining room tucked away from the kitchen with dual access from either side to make entertaining friends and family at holiday parties a breeze, while just above you a floating loft with open views of the living room from above can be found. The unlimited potential this home holds! Continuing to the kitchen where a spacious island, newer stainless-steel appliances, coffee bar, and roughed-in wet bar to the side aren’t even the most dazzling feature of this space, you truly must see it for yourself. The rear wing of the home hosts the 4 spacious bedrooms each with stunning views of the front of the expansive property and a 4-piece bath recently updated in 2021, while the other full bath is located just outside the internal entryway that leads to the pool (new liner 2022), easy for guests to find during your summer bashes. The inground pool, raised deck and hot tub gazebo are the ultimate items for entertaining, with views of the property and the sound of the Patterson creek as your playlist this acreage is a rare retreat. The entire property hosts walking trails, Patterson creek access which holds creek trout, and multiple fire pits throughout the almost 14 acres. Whether you are an outdoorsman or want to escape city life, this is the rural oasis you have been dreaming of.
Agent Information

Property Specifics
Property Type:
Single-Family
Estimated Sq. Foot:
2,903
Lot Size:
13.29 ac.
Price per Sq. Foot:
Building Stories:
N/A
MLS® Number:
a0U3q00000wNaK3EAK
Amenities
Air Conditioning
Wall Unit(S)
Parking
wood stove
ingound pool/hot tub
Location & Transportation
Other Property Information
Summary
General Information
- Year Built: 1980
- Architectural Style: Bungalow
Parking
- Total Parking Spaces: 22
- Parking Features: Parking Garage - 2 Car, Parking Driveway - Asphalt
Interior and Exterior Features
Interior Features
- Living Area: 2,903 sq. ft.
- Total Bedrooms: 4
- Full Bathrooms: 2
Pool/Spa
- Pool Features: Ingound pool/Hot tub
Structure
- Building Features: Severable Lot, Almost 14 Acres, Lost space, Creek Access
Property Information
Lot Information
- Lot Size: 13.29 ac.
Utilities
- Cooling: Air Conditioning, Wall Unit(s)
- Heating: Wood Stove, Other
Estimated Monthly Payments
Monthly Total
$5,273
Monthly Taxes
N/A
Interest
6.00%
Down Payment
20.00%
Mortgage Calculator
Monthly Mortgage Cost
$5,273
Monthly Charges
Total Monthly Payment
$5,273
Calculation based on:
Price:
$1,099,265
Charges:
* Additional charges may apply
Similar Listings
All information is deemed reliable but not guaranteed. Copyright 2024 The Agency. All rights reserved.
Last checked: Apr 29, 2024, 2:05 PM UTC
