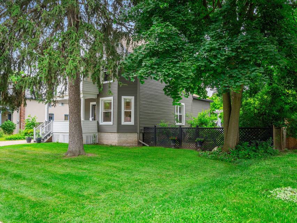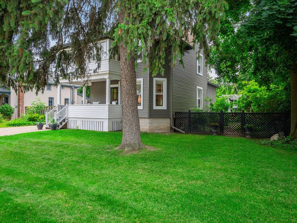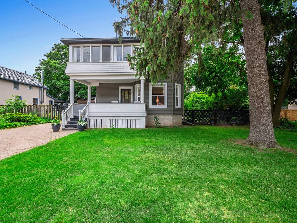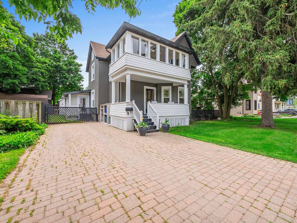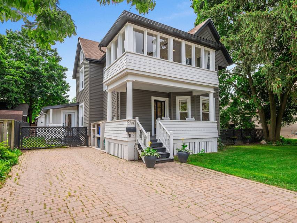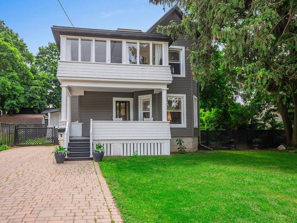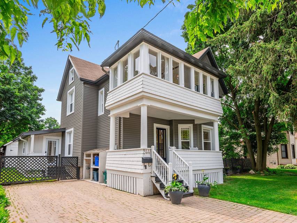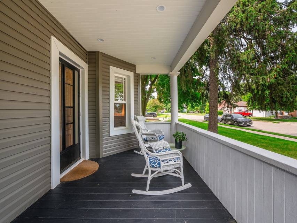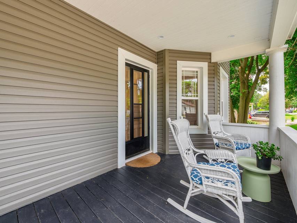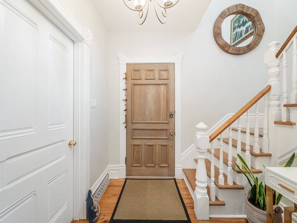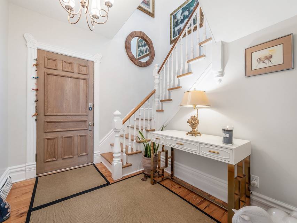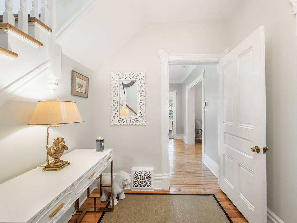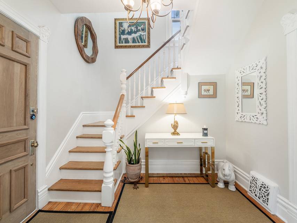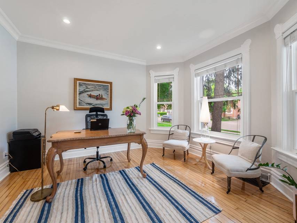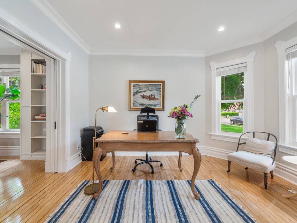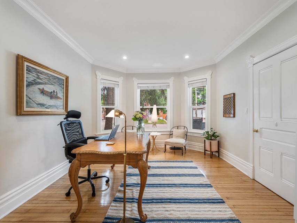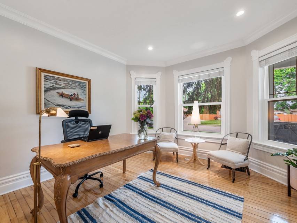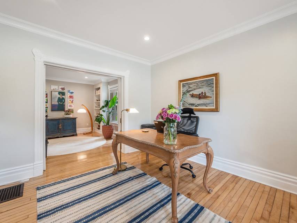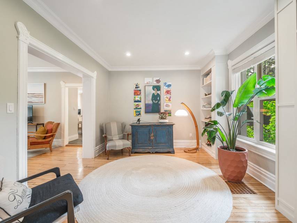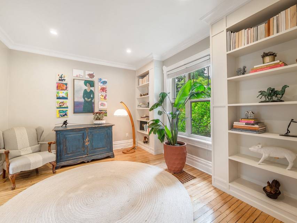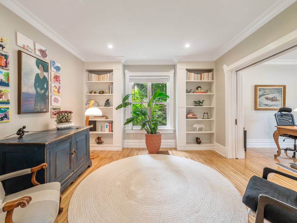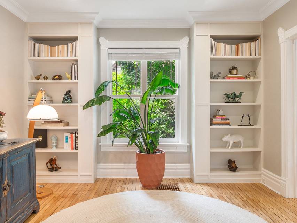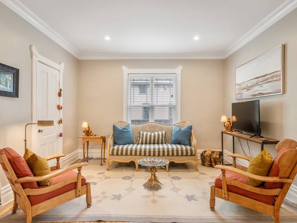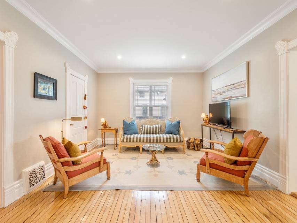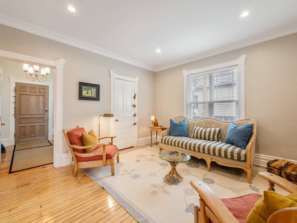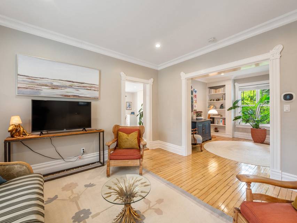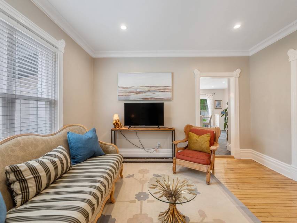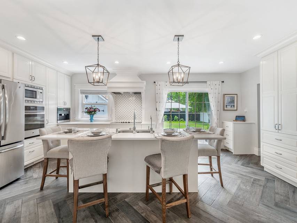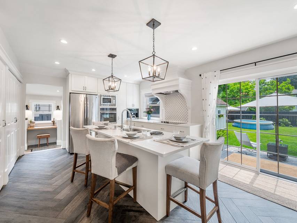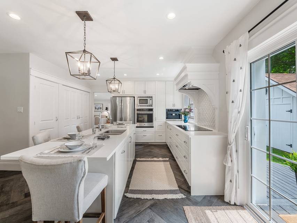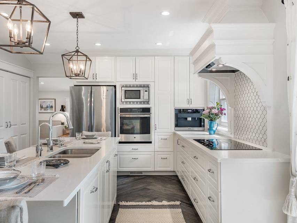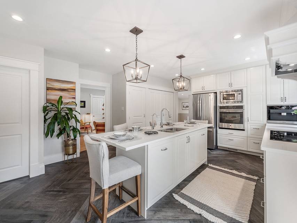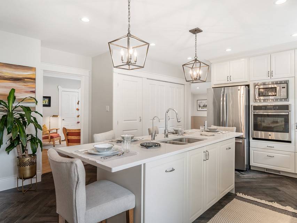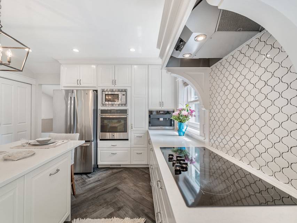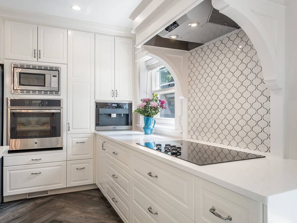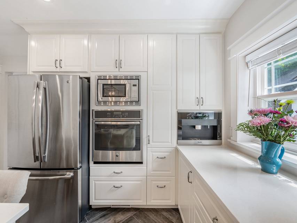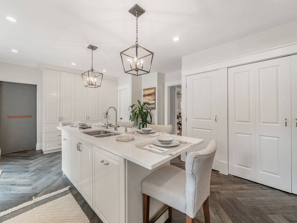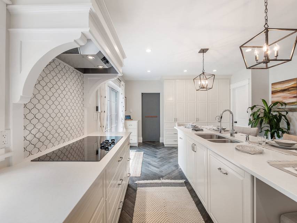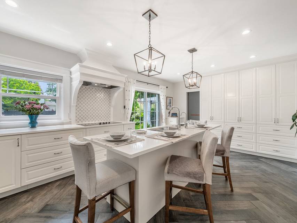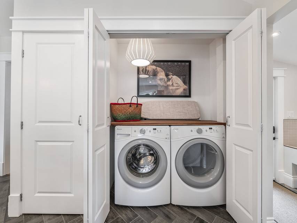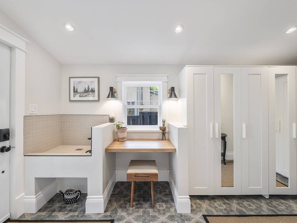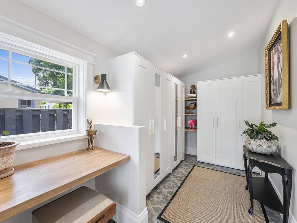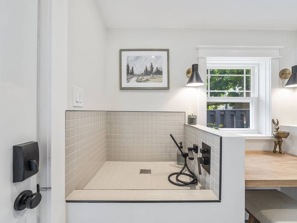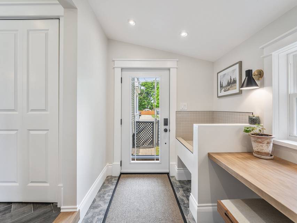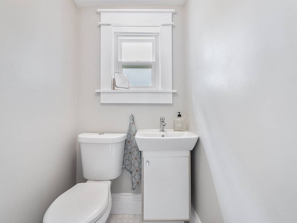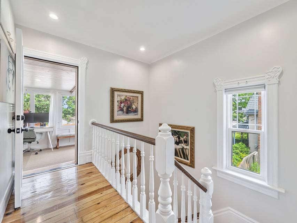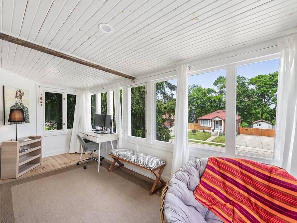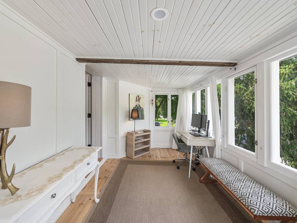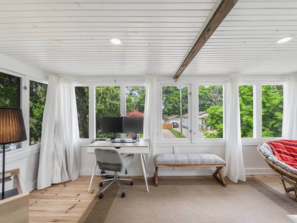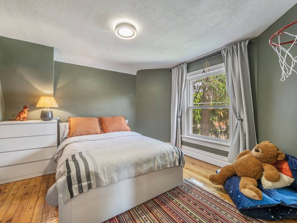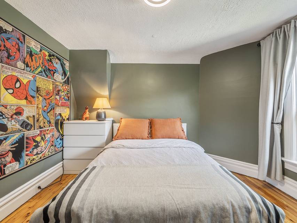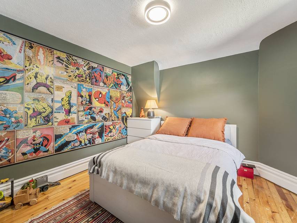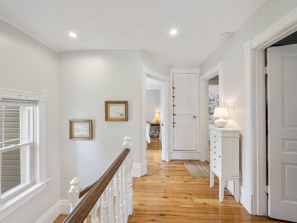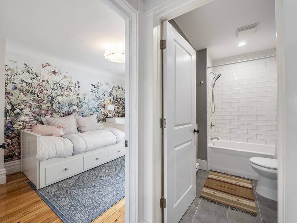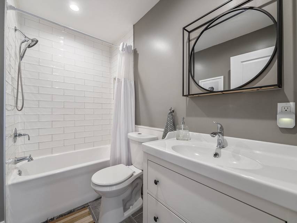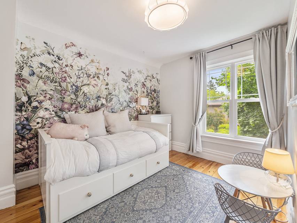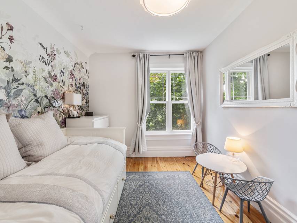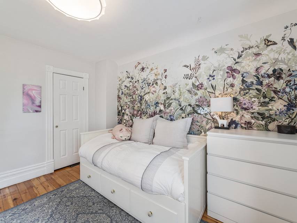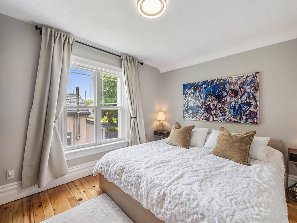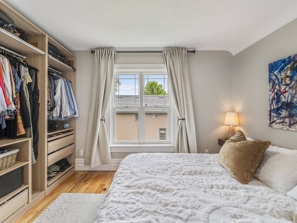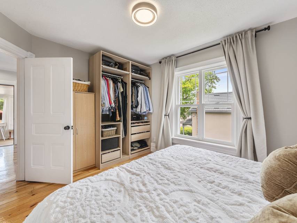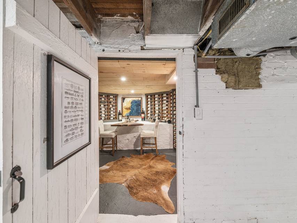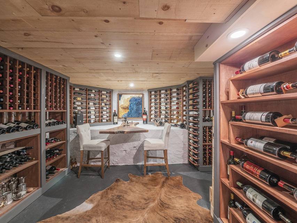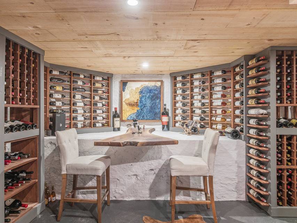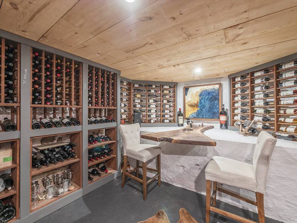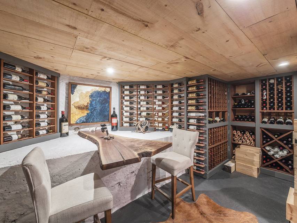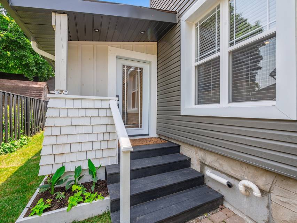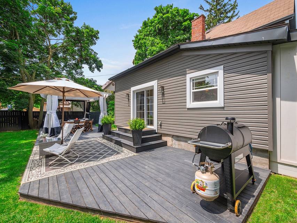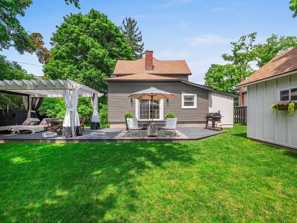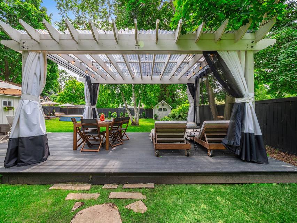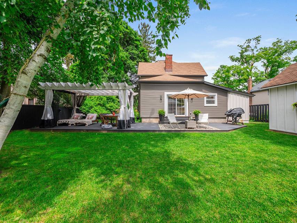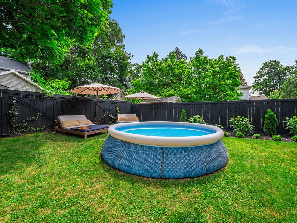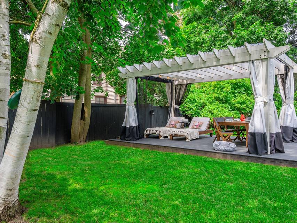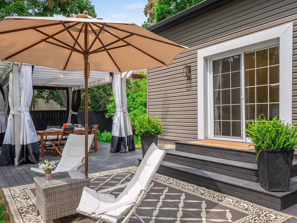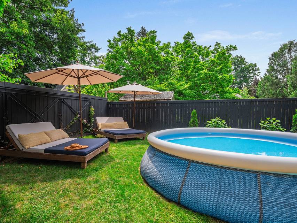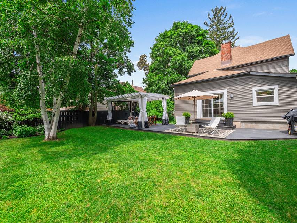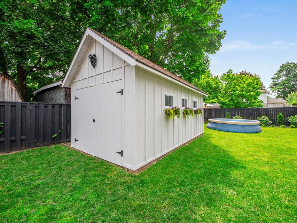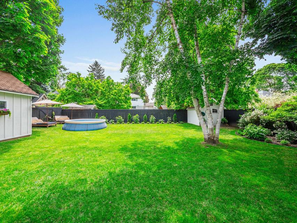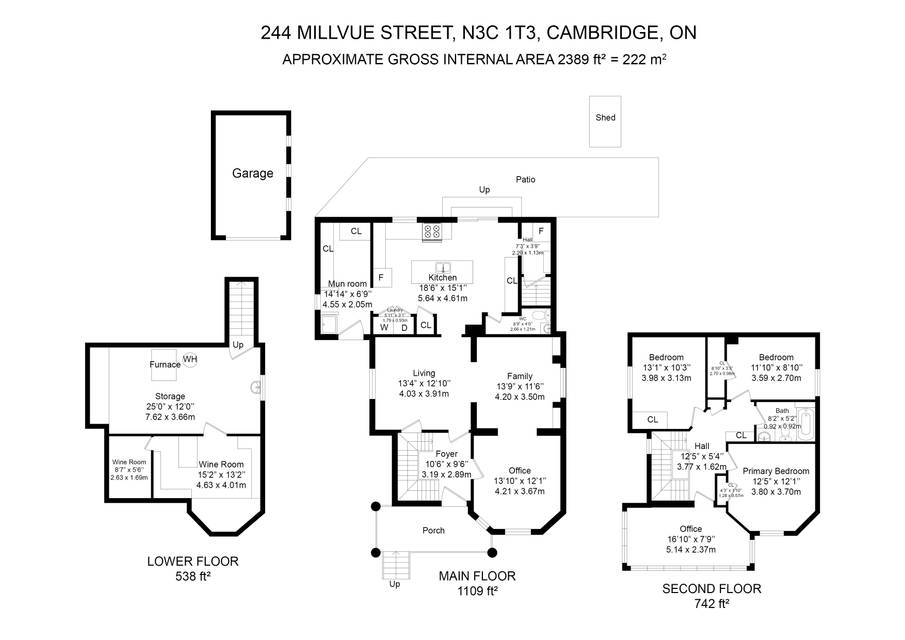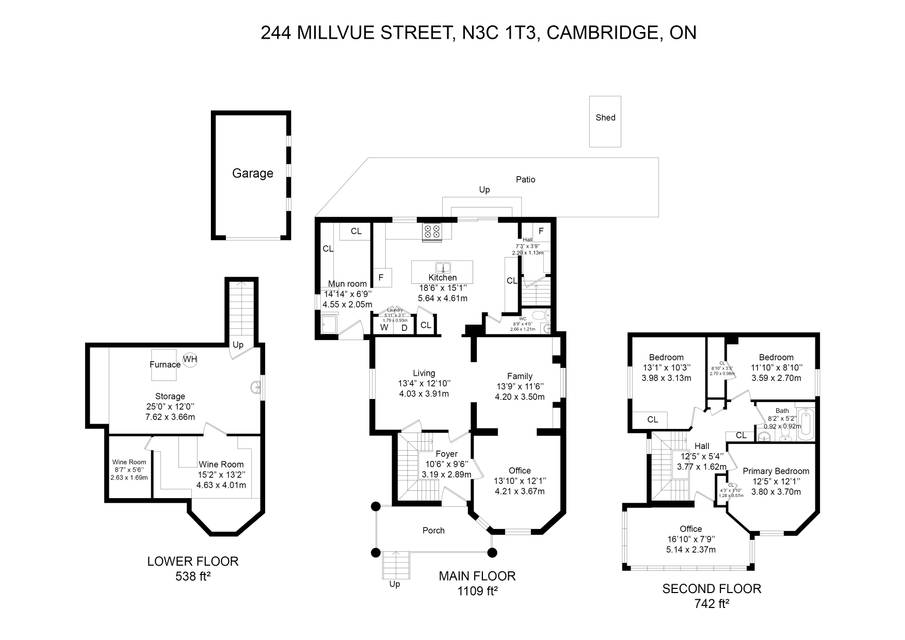

244 Millvue
Hespeler, Cambridge, ON N3C 1T3, Canada
sold
Sold Price
CA$1,050,000
Property Type
Single-Family
Beds
3
Baths
2
Property Description
It is our pleasure to introduce you to 244 Millvue Street. Located on a quiet, well-established Hespeler street. This century home has undergone extensive renovations, adding all the modern conveniences while still maintaining its character and charm. A covered front porch leads you through the main door into a large open foyer with original wood staircase. The main floor features original wood floors and classic character. Principle rooms are versatile for you and your family to decorate and enjoy. A newly finished kitchen (2016) with gorgeous features, including a built-in Miele coffee machine, ample pantry, and pull-out storage, and a large island complete the space that is perfect for entertaining! Check out the recently completed (2021) mudroom addition, featuring storage and a dog bath for your furry friends. Upstairs features three generously sized bedrooms, a newly updated four-piece bathroom, and a sunroom that is currently being used as a home office. Step out to an oversized tranquil backyard, with fresh landscaping (2021), detached garage/workshop, newer fencing (2020), deck and pergola (2018), shed (2020). The private backyard offers a quiet spot to enjoy the beautiful scenery and gardens with family and friends, or to host large parties. In the basement, your wine cellar awaits you. A great place to sit, sip and taste all your favorite vintages. This home has been meticulously cared for, no expense has been spared or detail overlooked! Fantastic location, within walking distance to schools, minutes to 401, transit and all amenities the city has to offer. Other notables: Plumbing 2016, Electrical 2016, Water Softener 2020, Exterior Siding Facia and Eaves 2021, Windows 2016.
Agent Information
Property Specifics
Property Type:
Single-Family
Estimated Sq. Foot:
1,851
Lot Size:
8,713 sq. ft.
Price per Sq. Foot:
Building Stories:
2
MLS® Number:
a0U3q00000wNalhEAC
Amenities
parking
forced air
air conditioning
Location & Transportation
Other Property Information
Summary
General Information
- Year Built: 1890
- Architectural Style: 2 Storey - Main Lev Ent
Parking
- Total Parking Spaces: 3
- Parking Features: Parking Driveway-Brick, Parking Garage - 3 Car
Interior and Exterior Features
Interior Features
- Interior Features: New Kitchen, Wine Cellar
- Living Area: 1,851 sq. ft.
- Total Bedrooms: 3
- Full Bathrooms: 2
Structure
- Building Features: Dog Bath, Mudroom Addition, New Deck and Pergola
- Stories: 2
- Total Stories: 2
Property Information
Lot Information
- Lot Size: 8,713 sq. ft.
- Lot Dimensions: 66.01X132
Utilities
- Cooling: Air Conditioning
- Heating: Forced Air
Estimated Monthly Payments
Monthly Total
$3,703
Monthly Taxes
N/A
Interest
6.00%
Down Payment
20.00%
Mortgage Calculator
Monthly Mortgage Cost
$3,703
Monthly Charges
Total Monthly Payment
$3,703
Calculation based on:
Price:
$772,059
Charges:
* Additional charges may apply
Similar Listings
All information is deemed reliable but not guaranteed. Copyright 2024 The Agency. All rights reserved.
Last checked: Apr 29, 2024, 8:12 AM UTC
