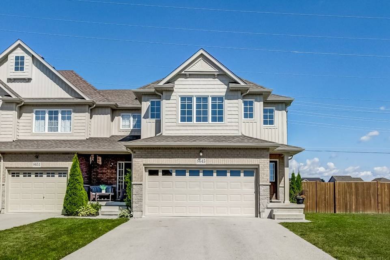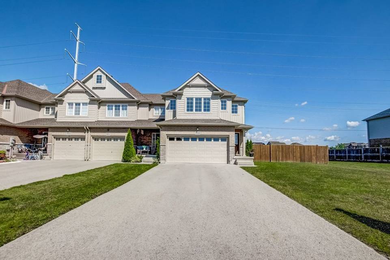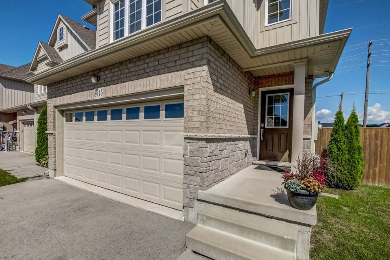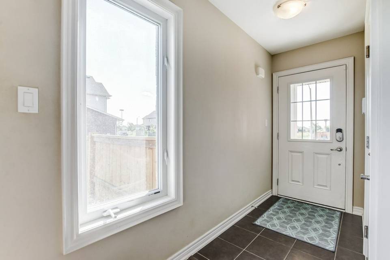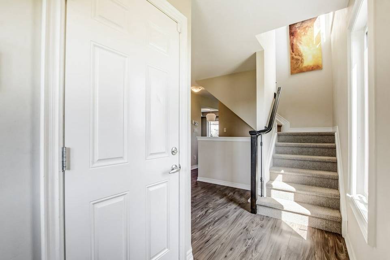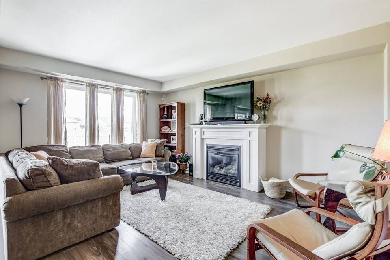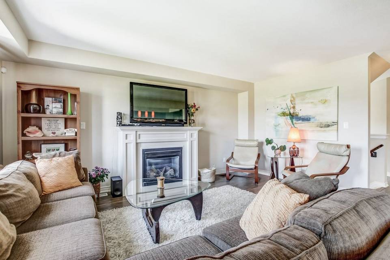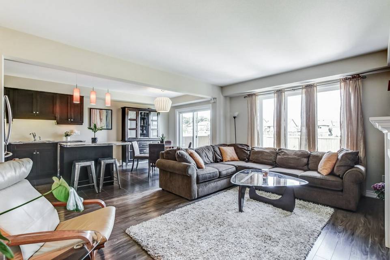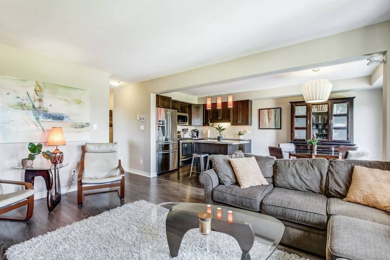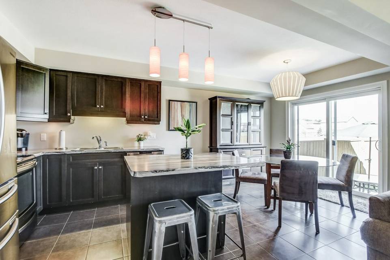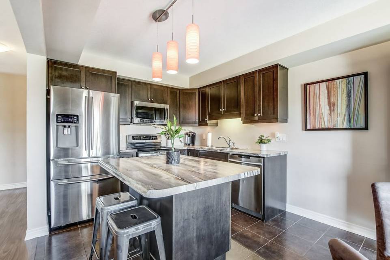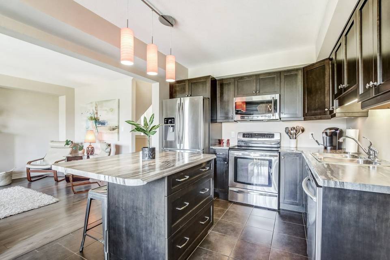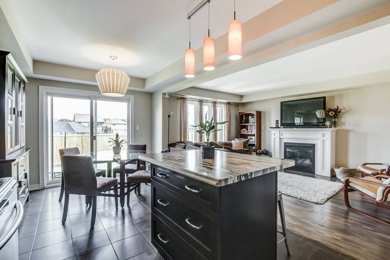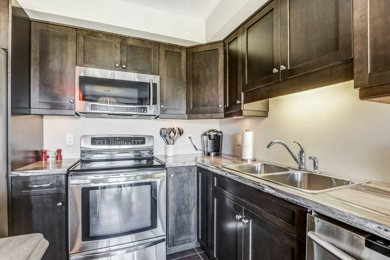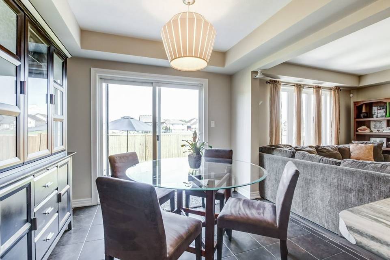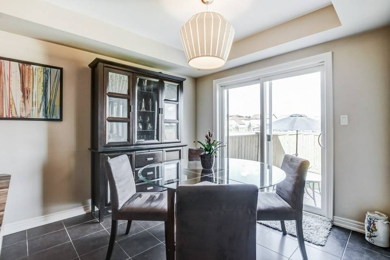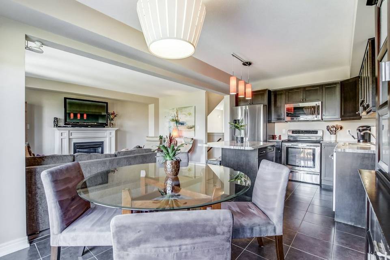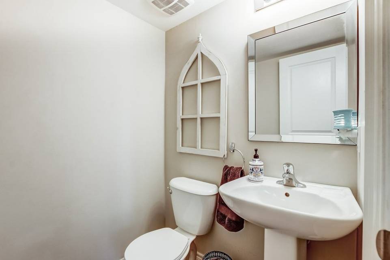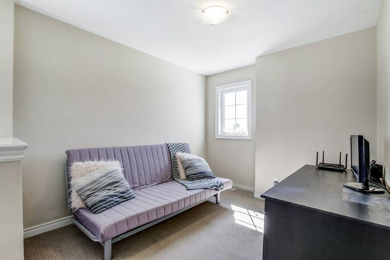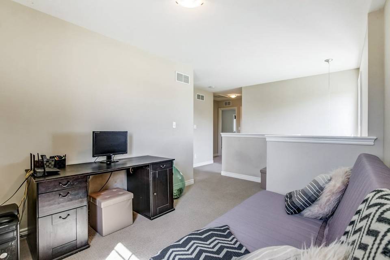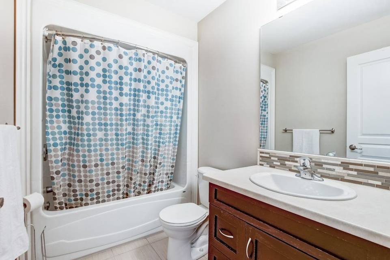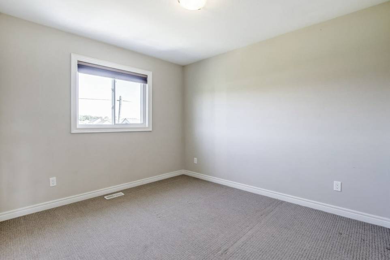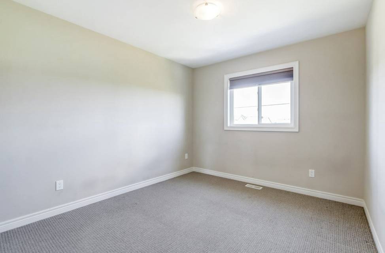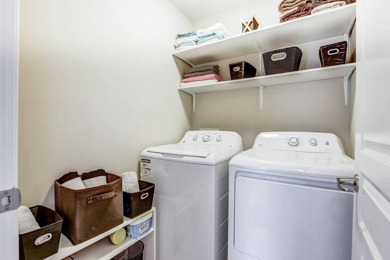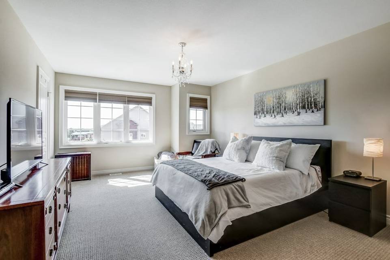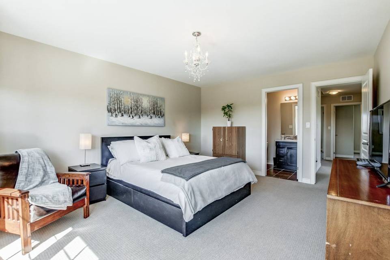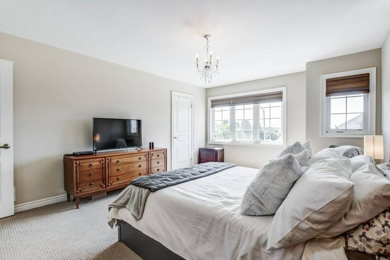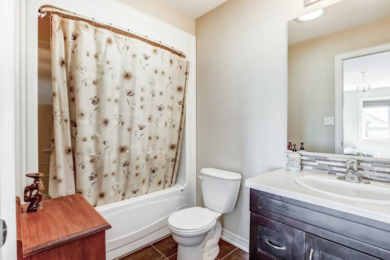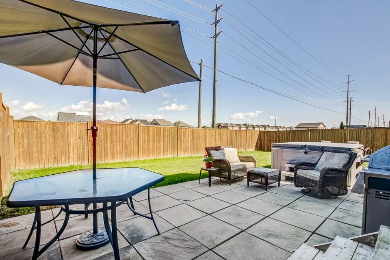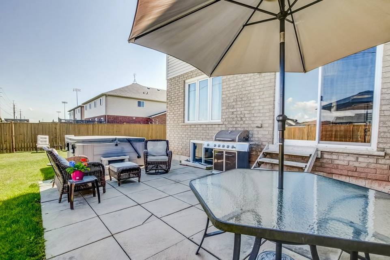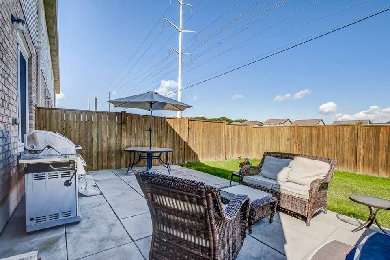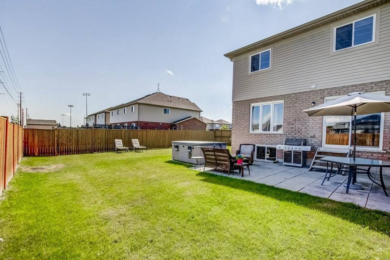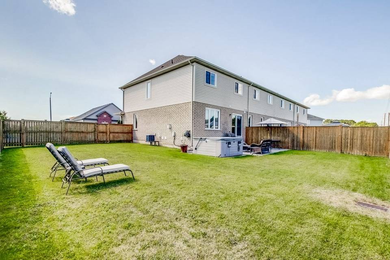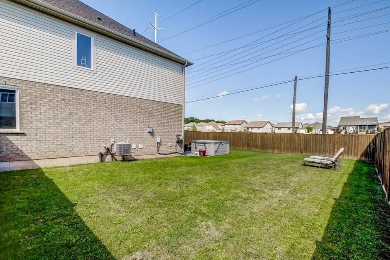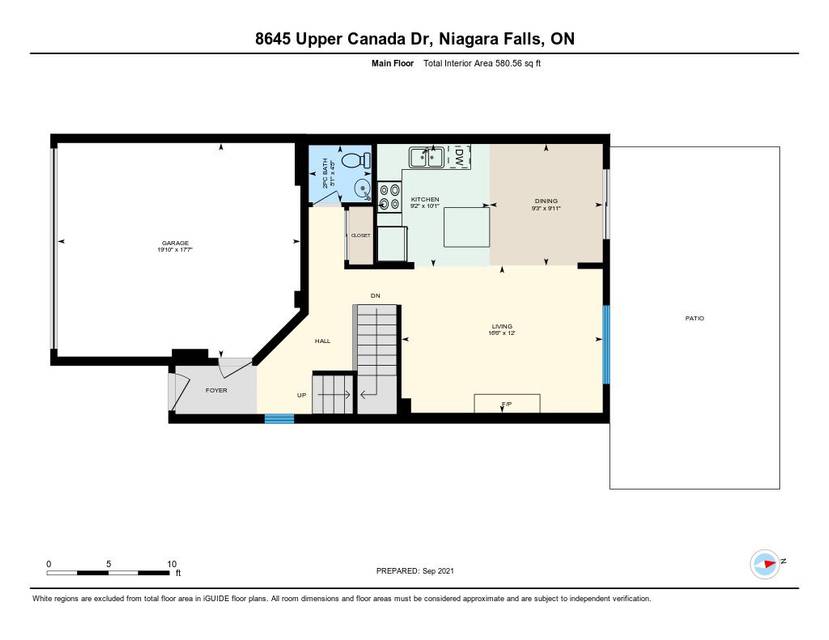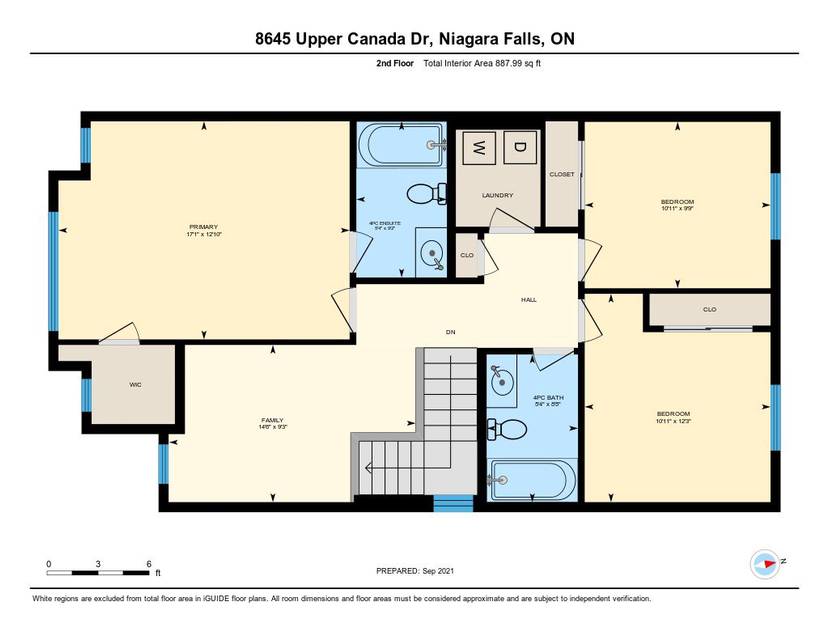

8645 Upper Canada Drive
Niagara Falls, ON L2H 0B7, Canada
sold
Sold Price
CA$760,000
Property Type
Single-Family
Beds
3
Baths
3
Property Description
Impressive end unit townhouse on an oversized lot, perfectly located just minutes from downtown Niagara and highway access. Immaculately maintained, this beautiful home showcases an open concept main floor with a spacious living room with a gas fireplace. A functional kitchen with a floating island and dining area with double sliding doors leading to a private fully fenced back yard, with no rear neighbours creating the perfect outdoor entertainment space. The upper level boasts three generously sized bedrooms - including the primary suite with walk-in closet and four-piece ensuite -, and a loft space ideal for a family room or home office. The laundry room and a four-piece main bath complete the second level. The unfinished basement offers potential for additional living space with rough-in for a bathroom. A double garage and six vehicle driveway provide plenty of parking space for the whole family. Located in the desirable Garner Estates neighborhood surrounded by parks, schools, trails, shopping, theatre, and all the amenities you could wish for, while just minutes from all the entertainment Niagara Falls has to offer.
Agent Information
Property Specifics
Property Type:
Single-Family
Estimated Sq. Foot:
1,468
Lot Size:
5,954 sq. ft.
Price per Sq. Foot:
Building Stories:
N/A
MLS® Number:
a0U3q00000rFXs4EAG
Amenities
parking
fireplace
forced air
air conditioning
fireplace electric
Location & Transportation
Other Property Information
Summary
General Information
- Year Built: 2013
- Architectural Style: 2 Storey - Main Lev Ent
Parking
- Total Parking Spaces: 8
- Parking Features: Parking Garage - 2 Car, Parking Driveway - Asphalt
Interior and Exterior Features
Interior Features
- Living Area: 1,468 sq. ft.
- Total Bedrooms: 3
- Full Bathrooms: 3
- Fireplace: Gas fireplace, Fireplace Electric
- Total Fireplaces: 1
Structure
- Building Features: Open concept, Loft space, Floating Island, Garner Estates neighborhood
- Total Stories: 2
Property Information
Lot Information
- Lot Size: 5,954 sq. ft.
- Lot Dimensions: 55.09 X 108.07
Utilities
- Cooling: Air Conditioning
- Heating: Fireplace, Forced Air
Estimated Monthly Payments
Monthly Total
$2,680
Monthly Taxes
N/A
Interest
6.00%
Down Payment
20.00%
Mortgage Calculator
Monthly Mortgage Cost
$2,680
Monthly Charges
Total Monthly Payment
$2,680
Calculation based on:
Price:
$558,824
Charges:
* Additional charges may apply
Similar Listings
All information is deemed reliable but not guaranteed. Copyright 2024 The Agency. All rights reserved.
Last checked: Apr 28, 2024, 11:47 PM UTC
