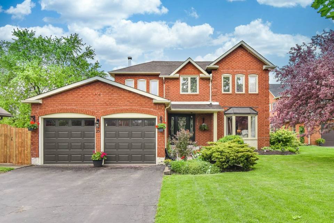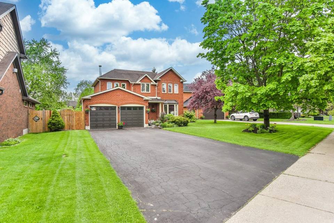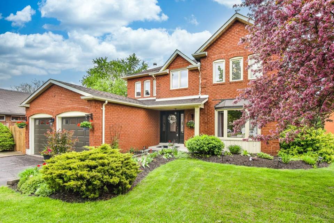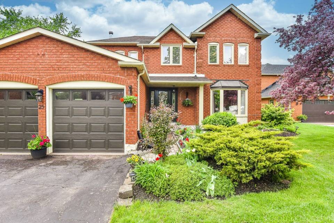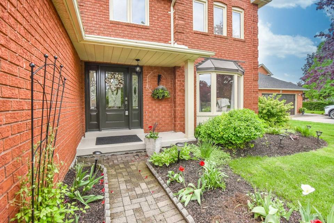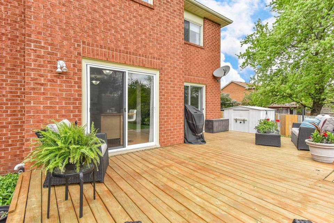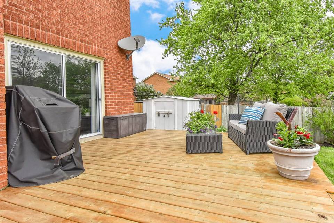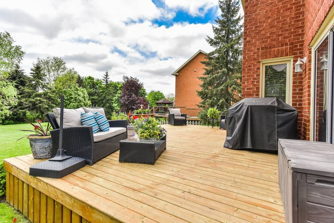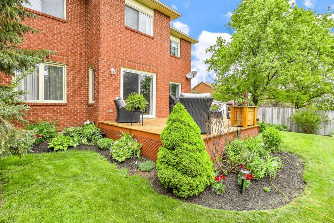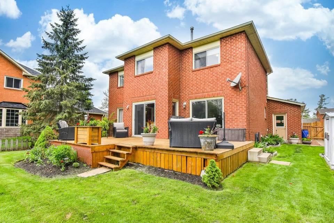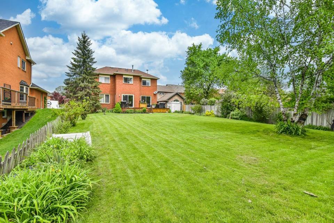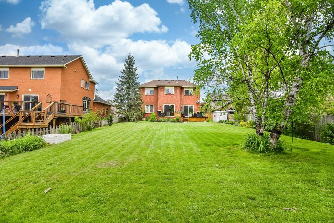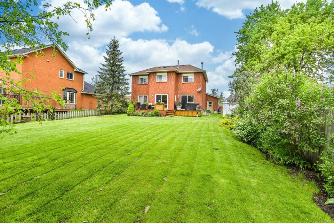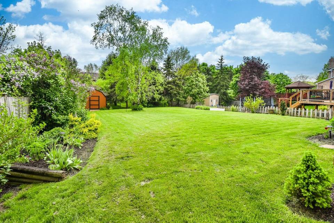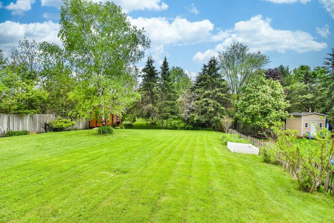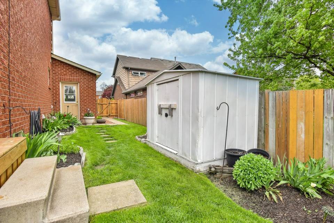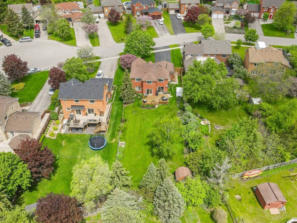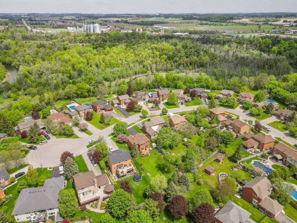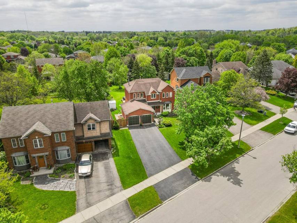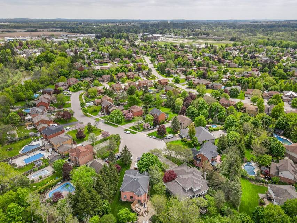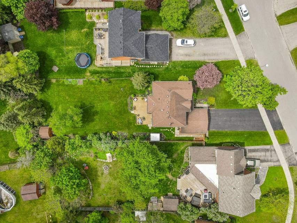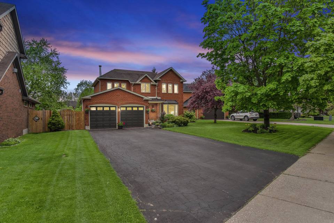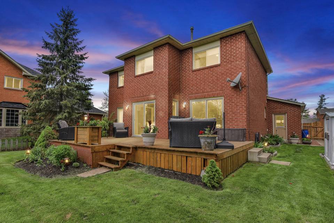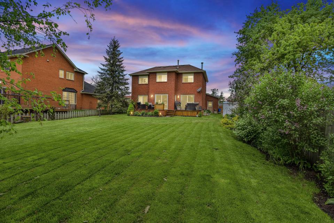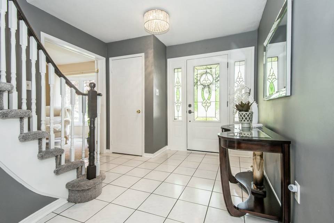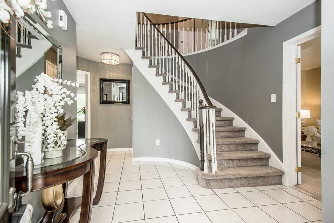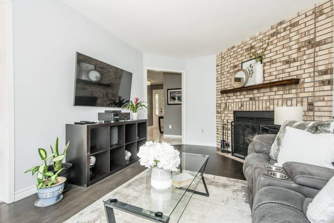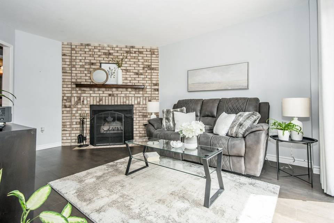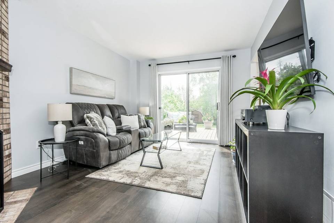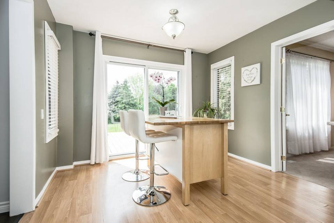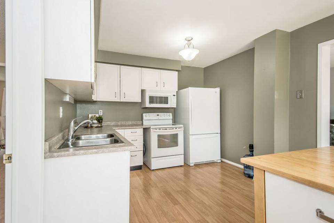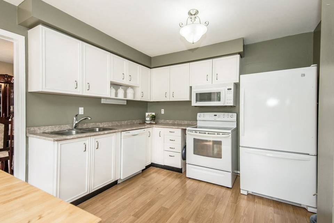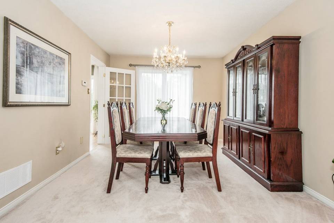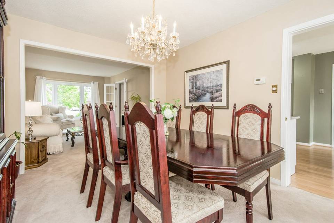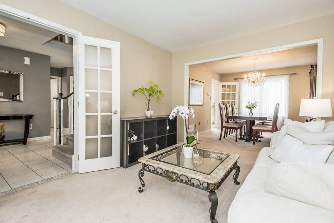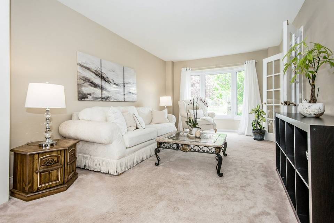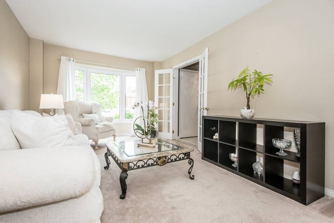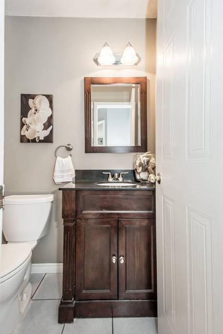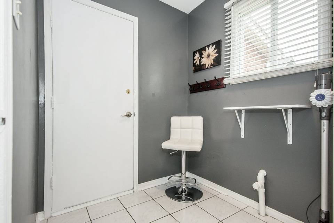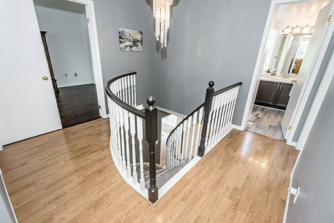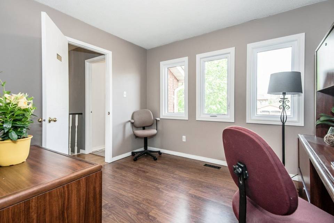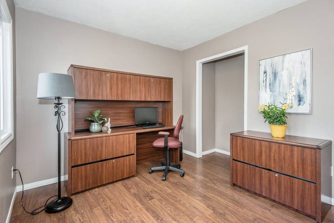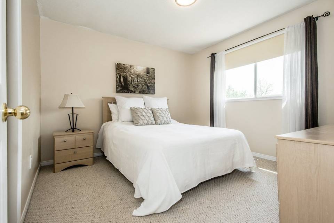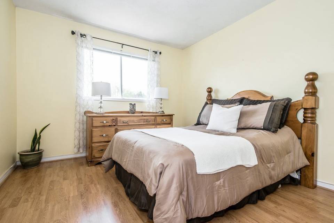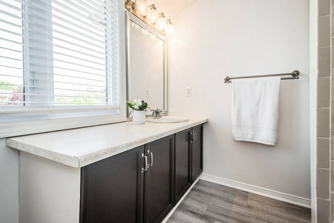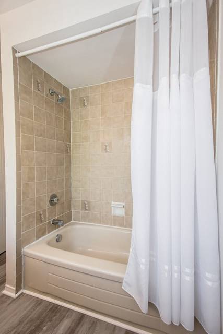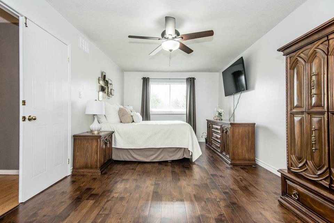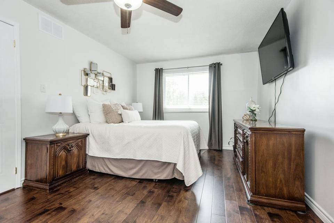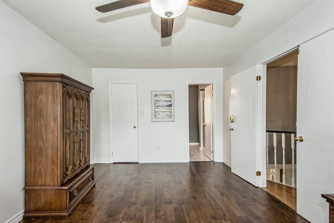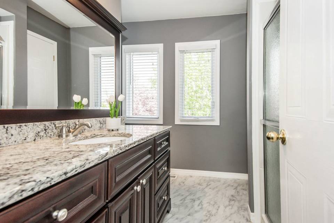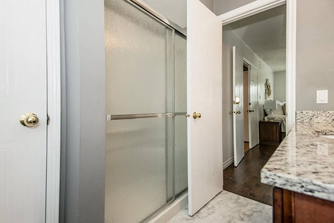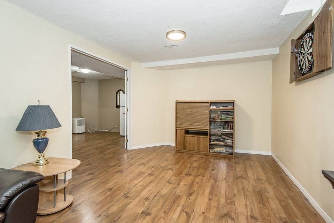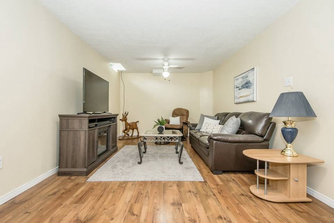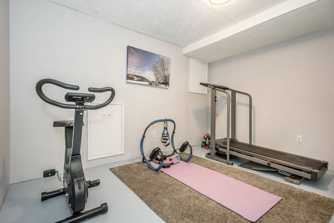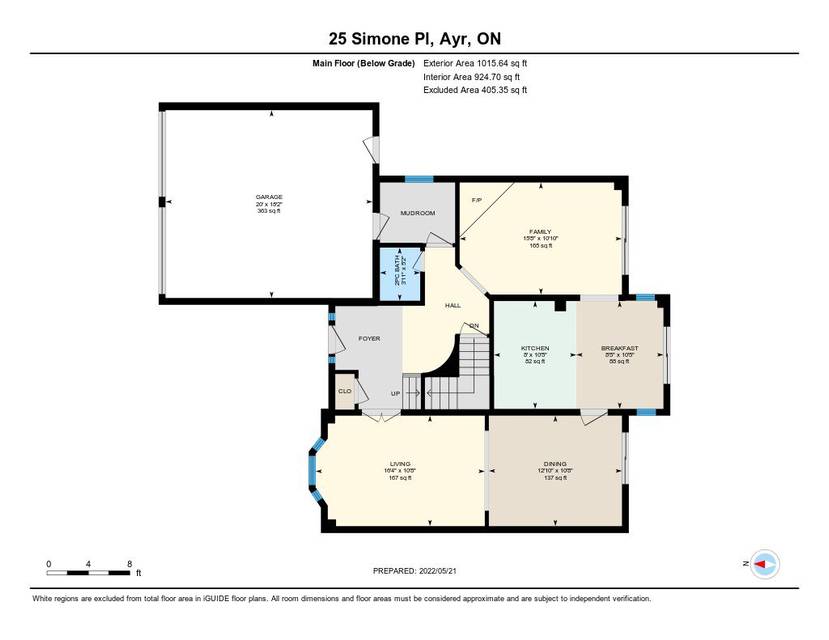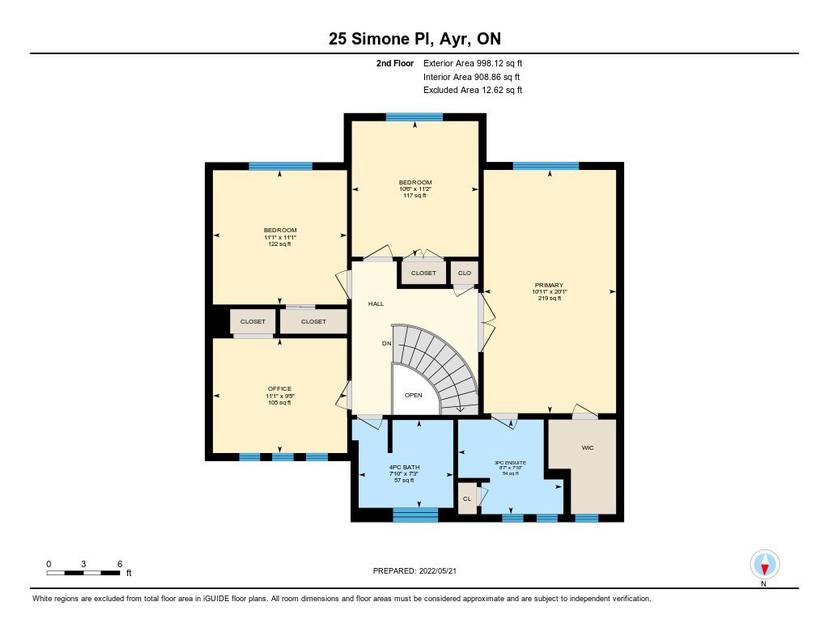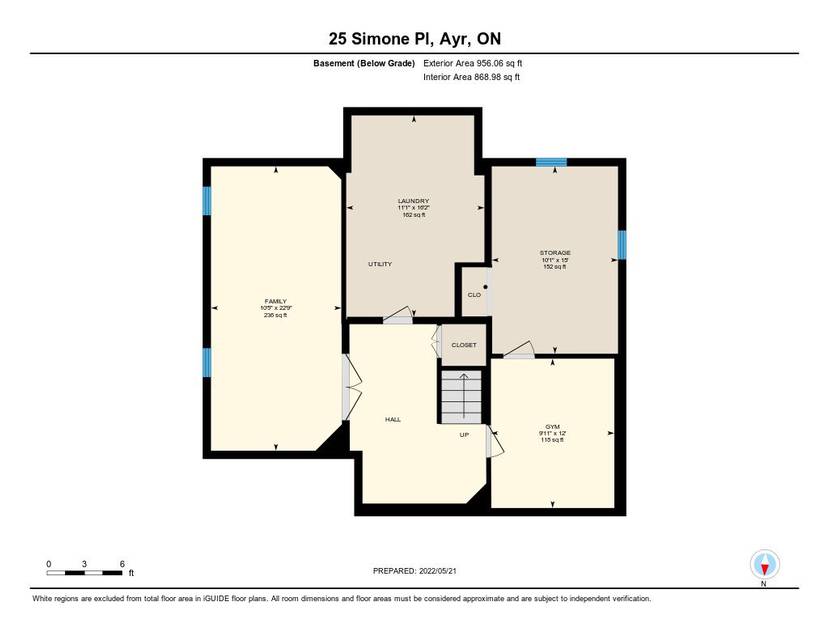

25 Simone Place
Ayr, ON N0B1E0, Canada
sold
Sold Price
CA$1,075,000
Property Type
Single-Family
Beds
4
Baths
3
Property Description
Welcome home to 25 Simone Place in the beautiful town of Ayr. Over 3,000 square feet of finished living space, this all-brick 2-storey family home features 4 bedrooms, 3 bathrooms, a 2 car garage with inside-entry and a stunning, pool-sized backyard. The main floor of this home offers heaps of space for your family to grow into, including both living room & family room spaces. The kitchen features an eat-in dinette/breakfast room and beyond the French glass door, a separate dining room. You will also find large sliding doors off of both the family room & dinette, welcoming you to your future backyard oasis. Beyond the oversized deck, the backyard is beautifully kept & impeccably manicured with mature trees and gardens. This backyard can be the future home for a large pool, skating rink or a children’s playground! The possibilities are endless. Heading back inside, the main floor is complete with a 2-piece bathroom & a mudroom, including access to the garage. Making your way up the beautiful, centrally located staircase, you will find even more space for the growing family. The primary suite is huge, featuring a walk-in closet & 3-piece ensuite. The remaining 3 bedrooms are a great size & share a beautiful, updated 4-piece bathroom. The basement offers over 1,000 square feet of space with a large family/rec room, a bonus room, a laundry/utility room PLUS a huge storage room. There is no lack of space in this beautiful home! Nestled in one of Ayr's most sought after neighbourhoods, this home a must-see.
Agent Information
Property Specifics
Property Type:
Single-Family
Estimated Sq. Foot:
2,021
Lot Size:
0.28 ac.
Price per Sq. Foot:
Building Stories:
2
MLS® Number:
a0U3q00000wNPvLEAW
Amenities
parking
finished basement
fireplace
eat in kitchen
natural gas
basement
central
forced air
air conditioning
fireplace wood burning
Location & Transportation
Other Property Information
Summary
General Information
- Year Built: 1989
- Architectural Style: 2 Storey - Main Lev Ent
Parking
- Total Parking Spaces: 7
- Parking Features: Parking Garage - 2 Car, Parking Driveway - Asphalt
Interior and Exterior Features
Interior Features
- Interior Features: Eat in Kitchen
- Living Area: 2,021 sq. ft.
- Total Bedrooms: 4
- Full Bathrooms: 3
- Fireplace: Fireplace Wood Burning
- Total Fireplaces: 1
Structure
- Building Features: 2 storey all brick home, Large rear yard, impeccably manicured
- Stories: 2
- Basement: finished basement
Property Information
Lot Information
- Lot Size: 0.28 ac.
Utilities
- Cooling: Air Conditioning, Central
- Heating: Forced Air, Natural Gas
Estimated Monthly Payments
Monthly Total
$3,791
Monthly Taxes
N/A
Interest
6.00%
Down Payment
20.00%
Mortgage Calculator
Monthly Mortgage Cost
$3,791
Monthly Charges
Total Monthly Payment
$3,791
Calculation based on:
Price:
$790,441
Charges:
* Additional charges may apply
Similar Listings
All information is deemed reliable but not guaranteed. Copyright 2024 The Agency. All rights reserved.
Last checked: Apr 28, 2024, 4:06 AM UTC
