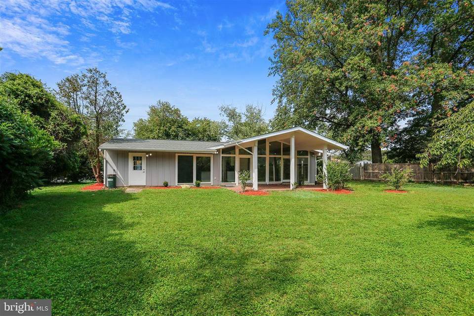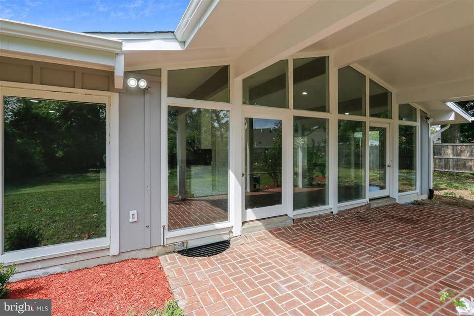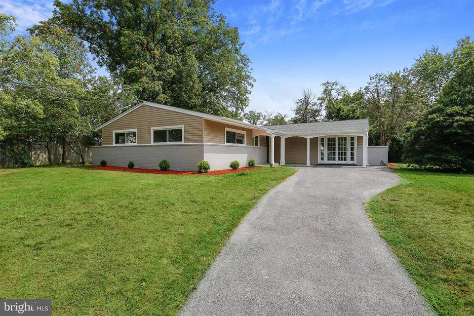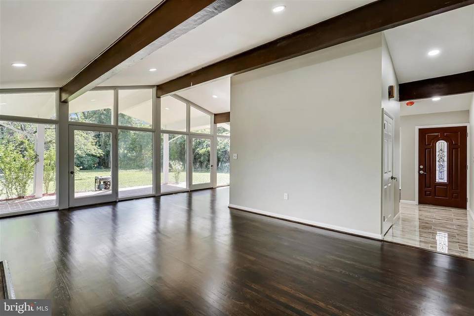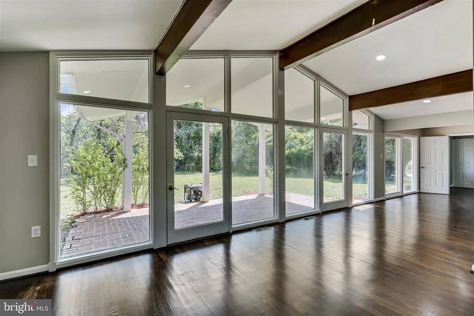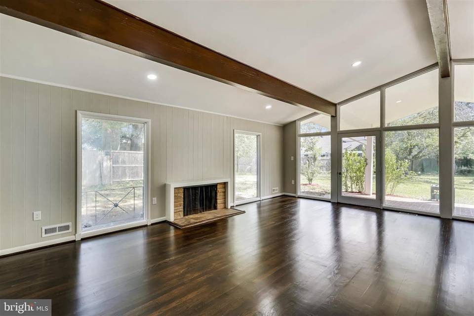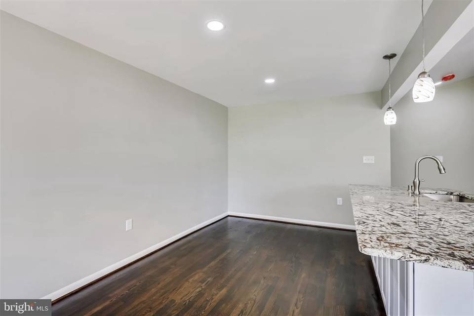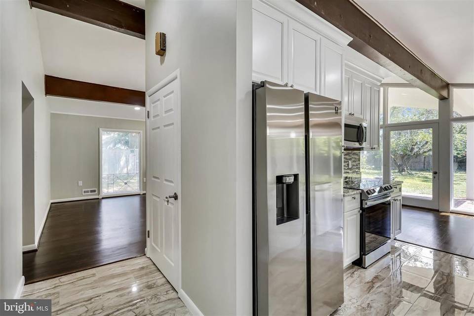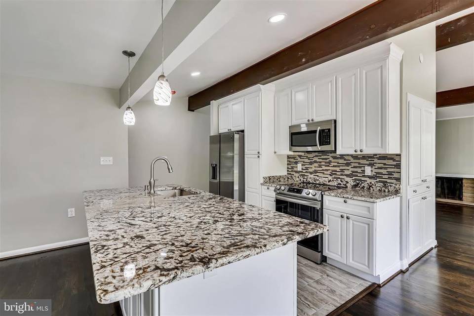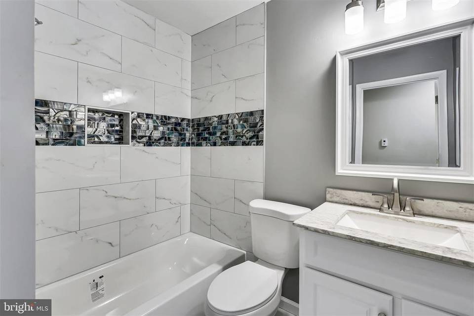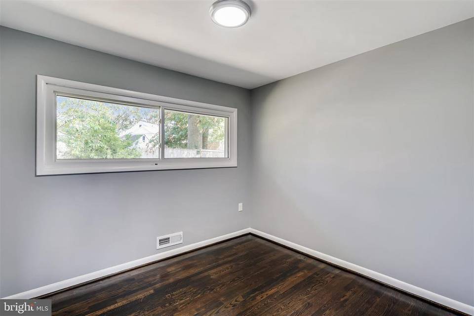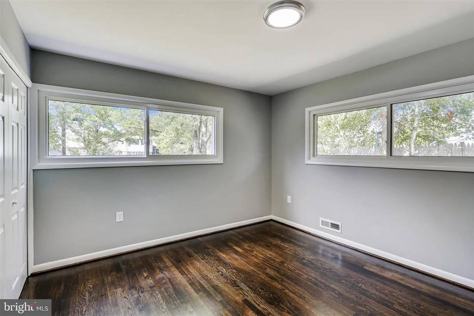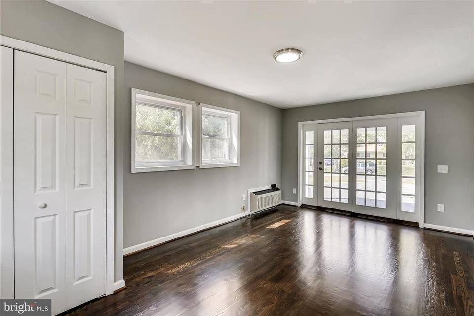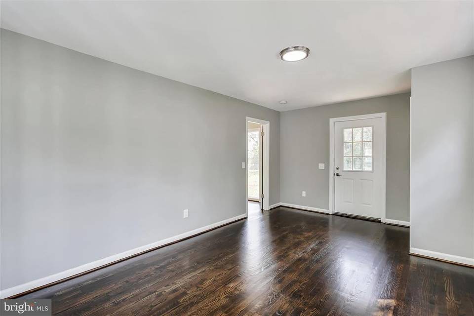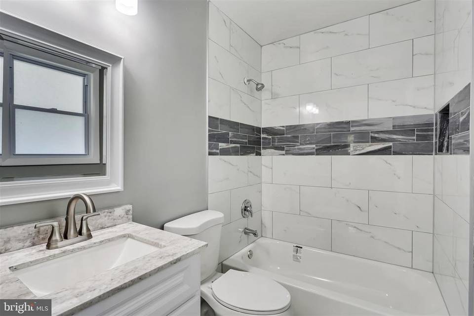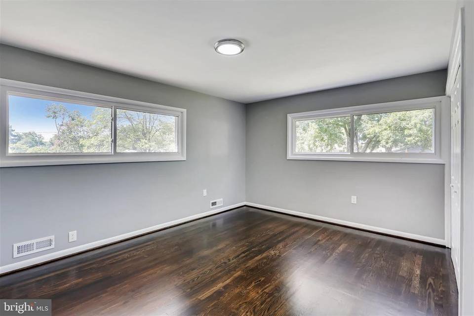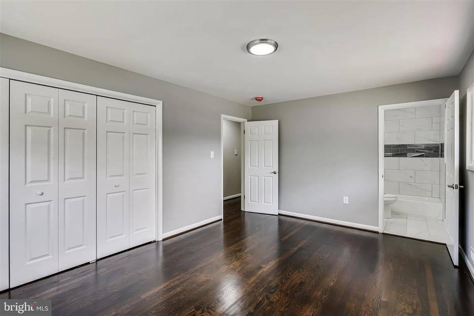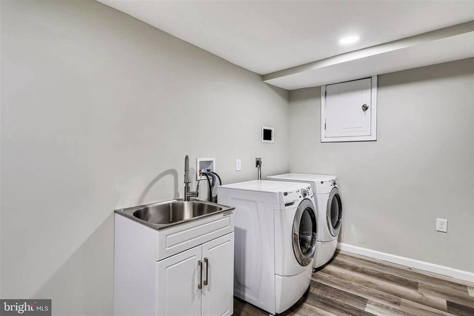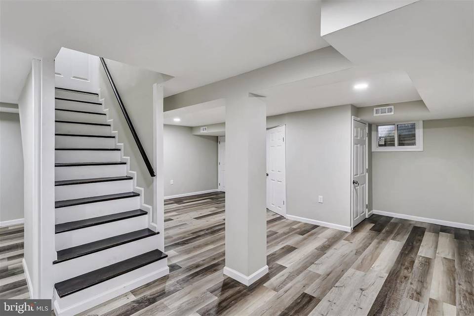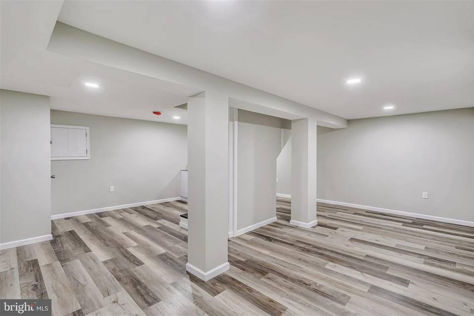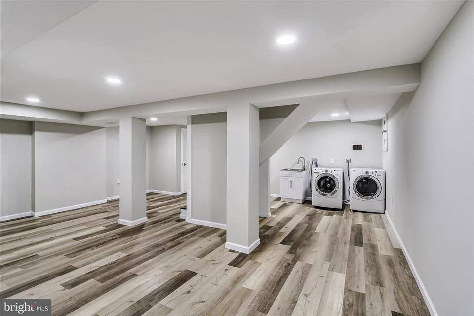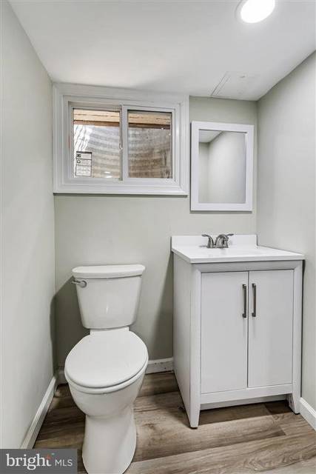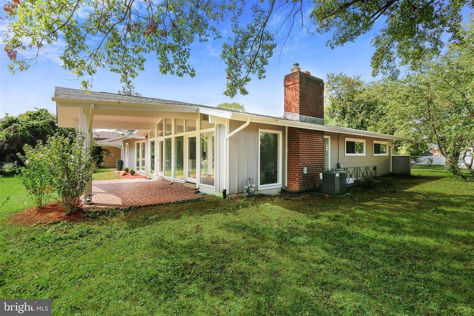

917 Northwest Drive
Burnt Mills Estates, Silver Spring, MD 20901
sold
Last Listed Price
$629,000
Property Type
Single-Family
Beds
3
Full Baths
2
½ Baths
1
Property Description
Central to local parks, shopping centers and major highways, the location of this lovely home is perfect. This single family home features three bedrooms, two-and-a-half baths, a spacious den and tons of beautiful yard space surrounding the house making it ideal for a family of any size. Entering on the main level, the spacious living room and dining room complement the gorgeous vaulted ceilings. Further through the entryway, the beautiful kitchen features granite countertops, stainless steel appliances and even more space for dining. The kitchen also has access to the large backyard with a view. The kitchen then flows into the large family room which boasts beautiful floor-to-ceiling windows and a cozy fireplace. The Primary bedroom is flooded with natural lighting and features a private bath. Moving down to the lower level, find a full bathroom, as well as very large multipurpose room perfect for entertainment. Updates include: basement crawl space, water proofing, and HVAC maintenance.
Agent Information
Property Specifics
Property Type:
Single-Family
Estimated Sq. Foot:
1,875
Lot Size:
0.35 ac.
Price per Sq. Foot:
$335
Building Stories:
2
MLS ID:
a0U3q00000woOhTEAU
Amenities
Vaulted Ceilings
Floor To Ceiling Windows
Central
Natural Gas
Parking Driveway
Fireplace Living Room
Pool None
Basement
Parking
Fireplace
Basement Crawl Space
Location & Transportation
Other Property Information
Summary
General Information
- Year Built: 1958
- Architectural Style: Ranch
Parking
- Total Parking Spaces: 1
- Parking Features: Parking Driveway
Interior and Exterior Features
Interior Features
- Interior Features: Vaulted ceilings, Floor to ceiling windows
- Living Area: 1,875 sq. ft.
- Total Bedrooms: 3
- Full Bathrooms: 2
- Half Bathrooms: 1
- Fireplace: Fireplace Living room
- Total Fireplaces: 1
Exterior Features
- Exterior Features: Tennis None
- Window Features: Floor to ceiling windows
- View: None
Pool/Spa
- Pool Features: Pool None
- Spa: None
Structure
- Building Features: Stainless steel appliances, HVAC maintenance
- Stories: 2
- Basement: Basement crawl space
Property Information
Lot Information
- Lot Size: 0.35 ac.
Utilities
- Cooling: Central
- Heating: Central, Natural Gas
Estimated Monthly Payments
Monthly Total
$3,017
Monthly Taxes
N/A
Interest
6.00%
Down Payment
20.00%
Mortgage Calculator
Monthly Mortgage Cost
$3,017
Monthly Charges
$0
Total Monthly Payment
$3,017
Calculation based on:
Price:
$629,000
Charges:
$0
* Additional charges may apply
Similar Listings
All information is deemed reliable but not guaranteed. Copyright 2024 The Agency. All rights reserved.
Last checked: May 5, 2024, 10:14 AM UTC
