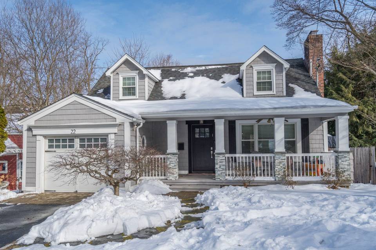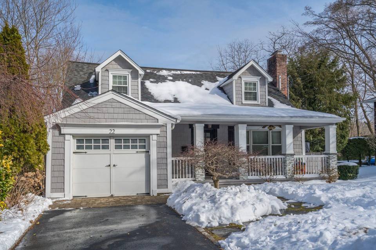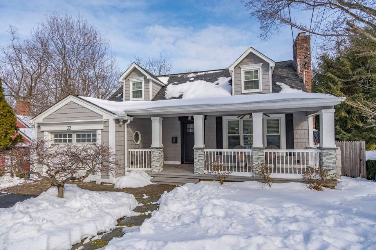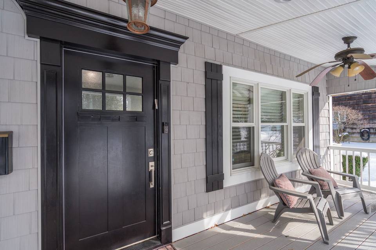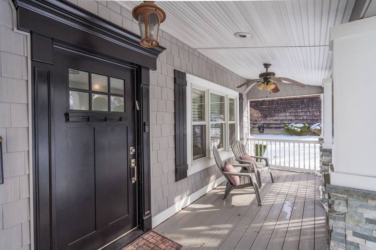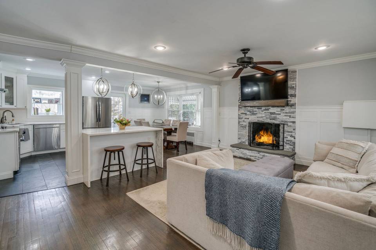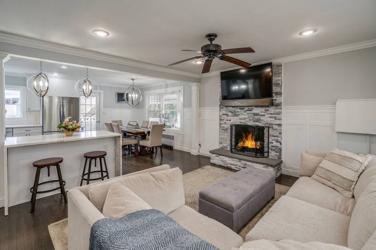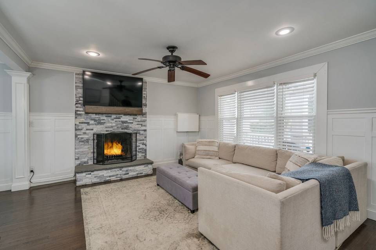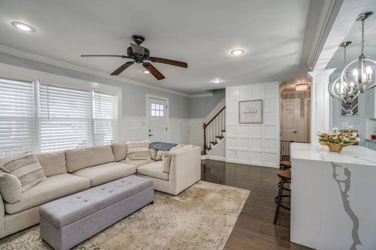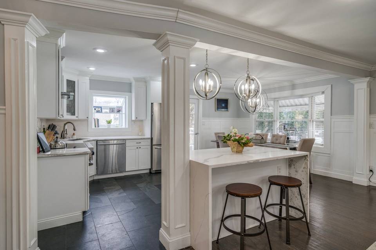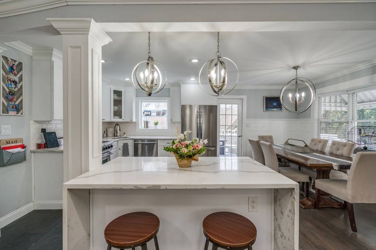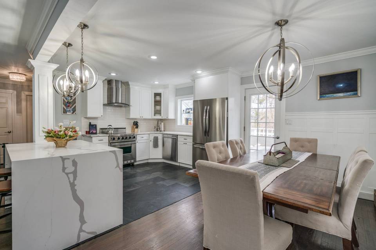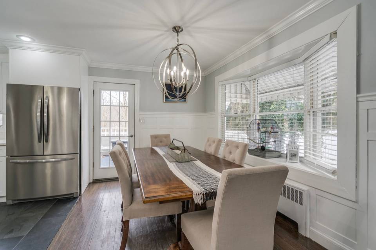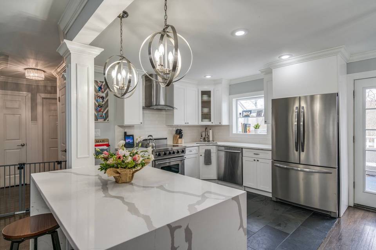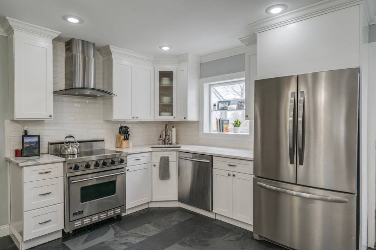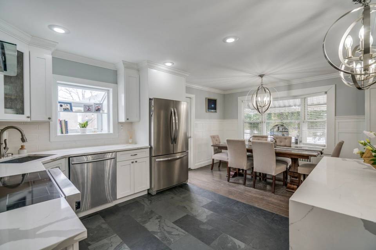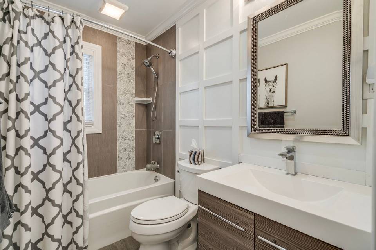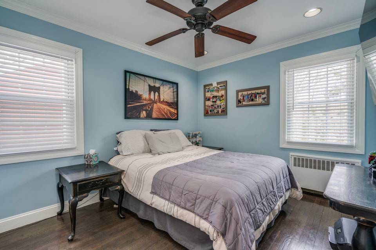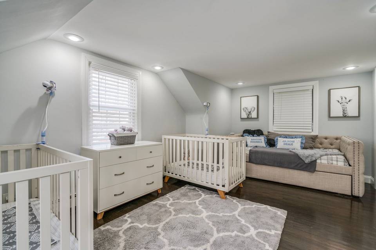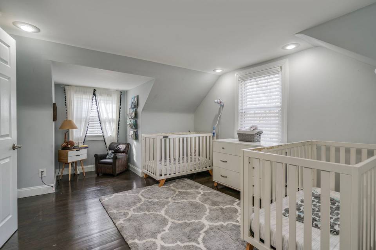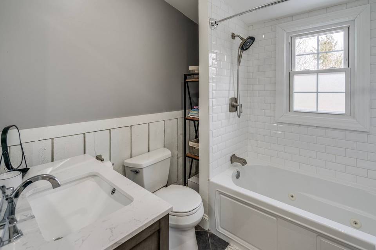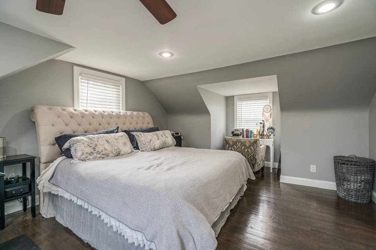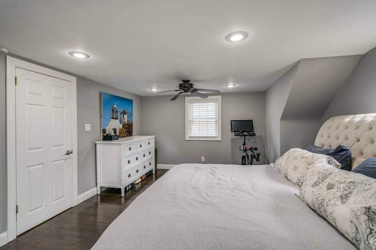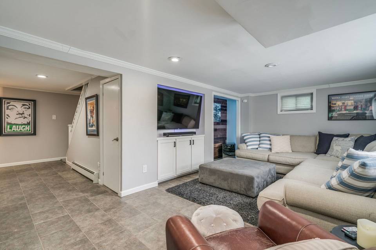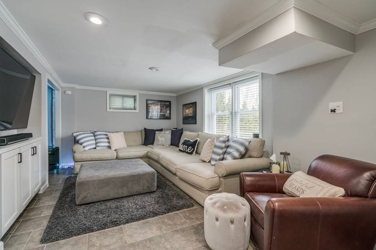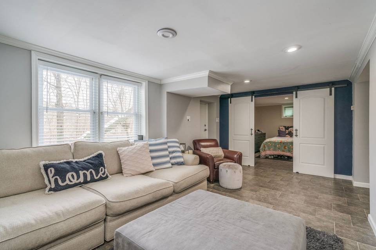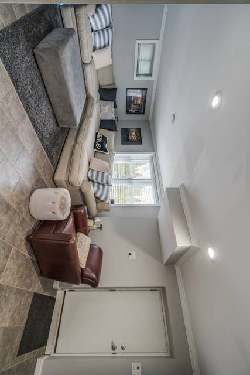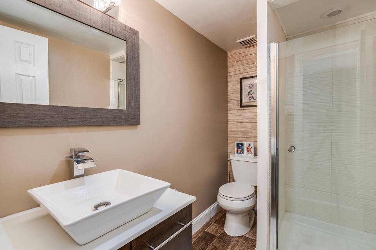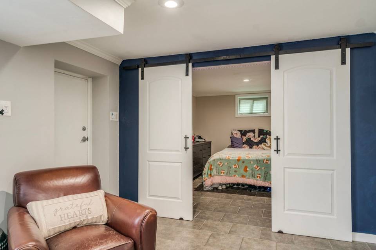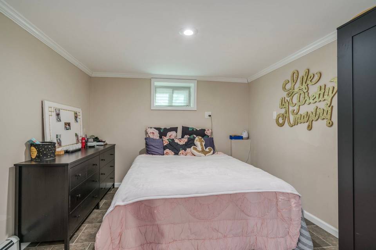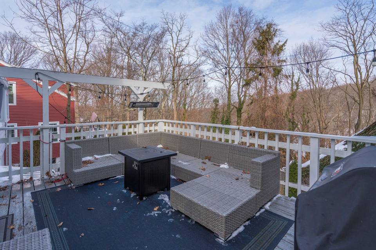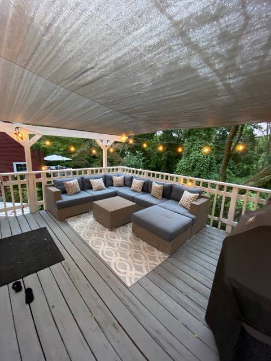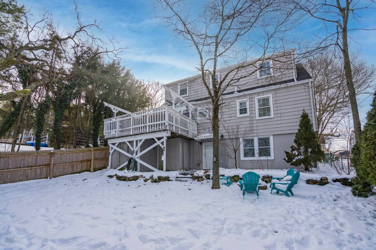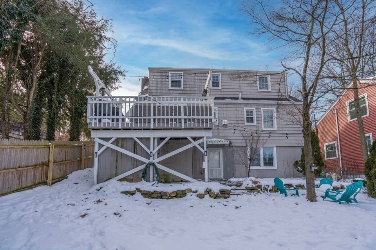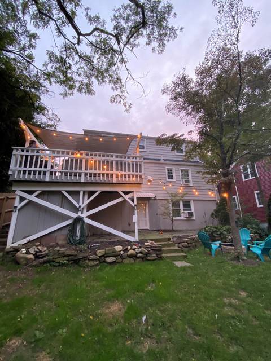

22 Maple Place
Huntington, NY 11743
sold
Sold Price
$835,000
Property Type
Single-Family
Beds
3
Baths
3
Property Description
Welcome to 22 Maple Place, offering a beautiful home situated on Long Island’s Gold Coast and within minutes to Huntington Village. Featuring three bedrooms, three full bathrooms, and a finished walk-out lower level with many options, this tranquil & gorgeously updated Cape styled home sits on 8,276 square feet of property and within a short walk to Huntington Village. As you approach the grounds to this property, you will immediately be greeted by the beautiful upgrades to this cozy oasis, which continue to be on display throughout the home and grounds. The entrance to this magnificent home greets you and your guests with a stunning covered porch, complete with beautiful stone pillars, and ready for your porch swing for relaxing, unwinding, and reading a book. Not to be outdone, as you enter the home your eyes will immediately be caught by the open floor plan and magnificent craftsmanship featuring crown moldings along with board and batten style wall trim details. The house features gorgeously stained and finished hardwood floors throughout each room on the main level. Additional highlights of the main level include a beautifully updated, open and entertaining kitchen, open dining room, open family room, all accompanied by wonderful architectural touches. The main level is extended terrifically with easy access for outdoor dining, entertaining, and relaxing on the majestic deck raised above the property, with easy steps to access the comfy backyard, fire pit, mature landscaping, and trees with privacy established throughout the yard. A large bedroom with plenty of natural lighting, large closets, and a newly updated full bathroom complete the main level of this wonderful home. The upper-level features two very large architectural bedrooms, with abundant natural lighting and beautifully stained hardwood flooring. The Master Bedroom includes a walk-in closet and plenty of space for a workout. The wonderfully updated full bathroom on the upper level with radiant heated floors provides a perfect complimentary design to the two extra-large bedrooms on this level. The walk-out lower level of the house provides an enormous amount of additional finished and flexible space and is terrifically designed. Rooms and options on the lower level include a large open fun space for kids and family for entertainment, along with a very flexible and large room with plenty of space for a home office, workout room, or more. The lower level also contains separate rooms for storage as well as the mechanical room and laundry. The meticulous mechanical room includes plank flooring and access to the Weil-McLain boiler, and a 200 AMP Electrical Panel with plenty of extra space for future options. An attached garage, with a second refrigerator, hook-up for the potential of an additional washer and dryer, and plenty of space, provides another smart access point to this beautiful and inviting home. The North Shore of Long Island is located along the northern coast of New York's Long Island bordering Long Island Sound. Known for its extreme wealth and lavish estates, the North Shore exploded into affluence at the turn of the 20th century, earning it the nickname the Gold Coast. Historically, the Gold Coast refers to the coastline communities in the towns and harborside villages, including Huntington. The area where British troops camped following the Battle of Long Island during the American Revolutionary War, Huntington is today one of the most popular cultural meccas on Long Island. Downtown Huntington offers a bounty of top-notch restaurants, shops, galleries, specialty stores, and entertainment venues. Located in northwestern Suffolk County, this waterfront community is home to pristine harbors, marinas, beaches, and parks. Originally an agriculture and shipping hub, Huntington was transformed into a popular tourist destination once the Long Island Rail Road arrived in 1867.
Agent Information
Property Specifics
Property Type:
Single-Family
Estimated Sq. Foot:
N/A
Lot Size:
8,276 sq. ft.
Price per Sq. Foot:
N/A
Building Stories:
N/A
MLS ID:
a0U3q00000woXAREA2
Amenities
parking
baseboard
parking driveway
parking garage is attached
Location & Transportation
Other Property Information
Summary
General Information
- Year Built: 1967
- Architectural Style: Cape Cod
Parking
- Total Parking Spaces: 1
- Parking Features: Parking Driveway, Parking Garage - 1 Car, Parking Garage Is Attached
- Attached Garage: Yes
Interior and Exterior Features
Interior Features
- Total Bedrooms: 3
- Full Bathrooms: 3
- Total Fireplaces: 1
Structure
- Building Features: Magnificent Covered Porch, Beautiful Open Floor Plan, Gorgeous Updates Throughout, Lower-Level Walk-out, Steps to Huntington Village
Property Information
Lot Information
- Lot Size: 8,276 sq. ft.
Utilities
- Cooling: None
- Heating: Baseboard
Estimated Monthly Payments
Monthly Total
$4,005
Monthly Taxes
N/A
Interest
6.00%
Down Payment
20.00%
Mortgage Calculator
Monthly Mortgage Cost
$4,005
Monthly Charges
$0
Total Monthly Payment
$4,005
Calculation based on:
Price:
$835,000
Charges:
$0
* Additional charges may apply
Similar Listings
All information is deemed reliable but not guaranteed. Copyright 2024 The Agency. All rights reserved.
Last checked: Apr 30, 2024, 10:23 PM UTC
