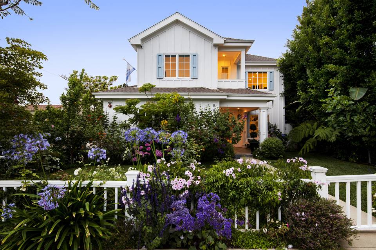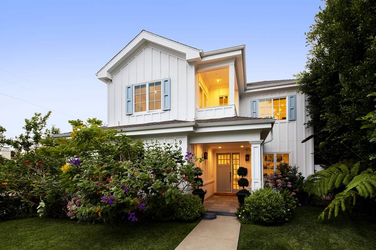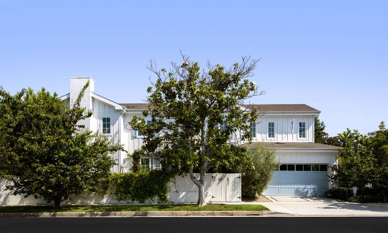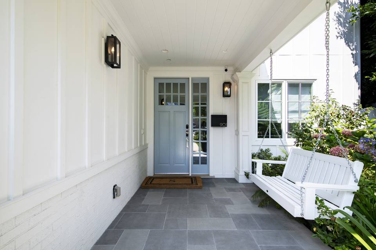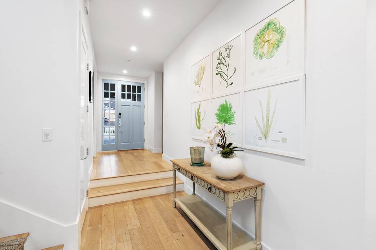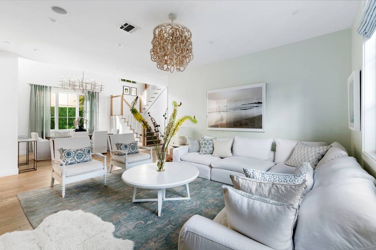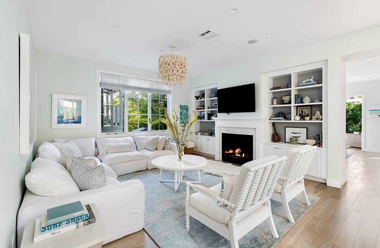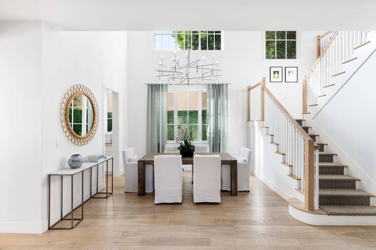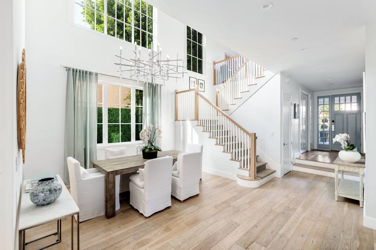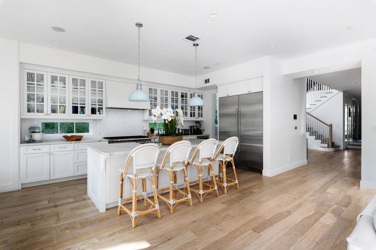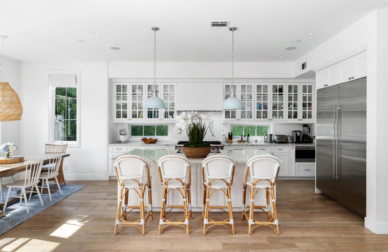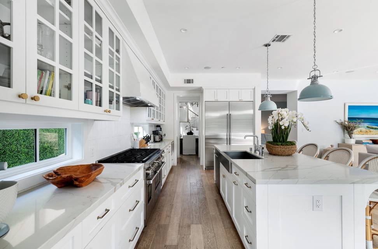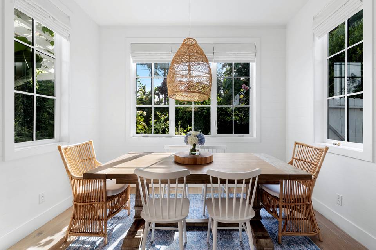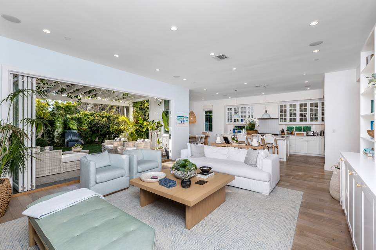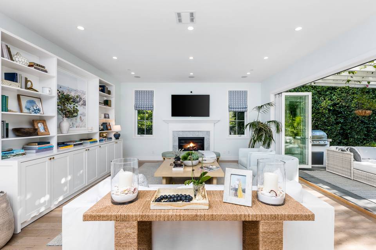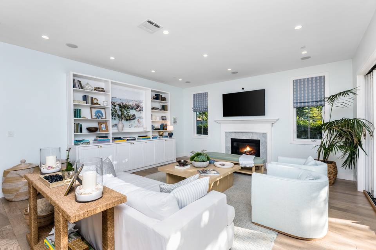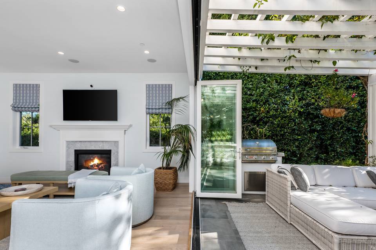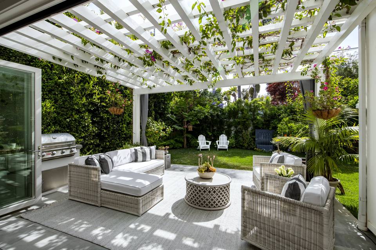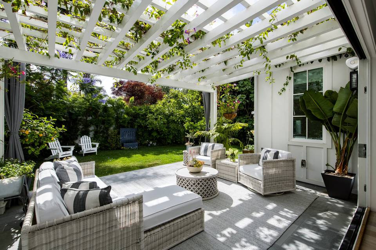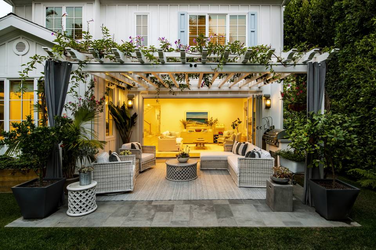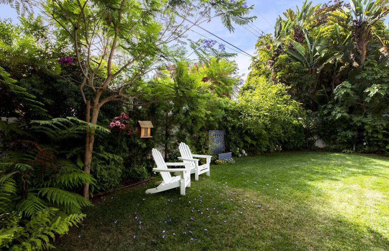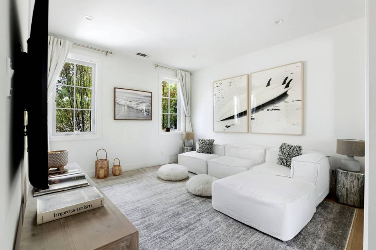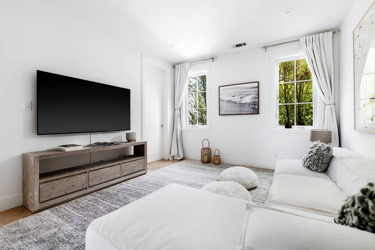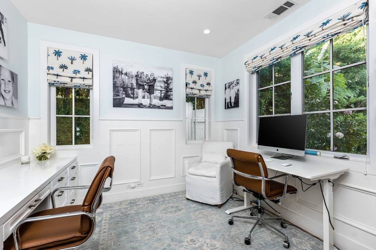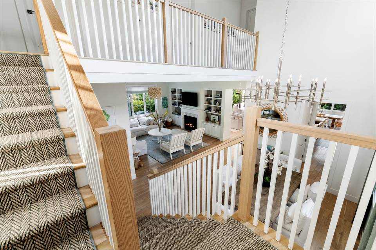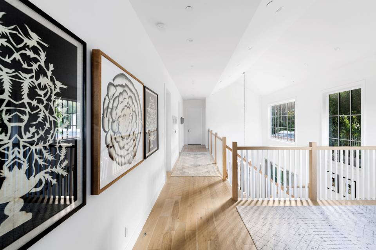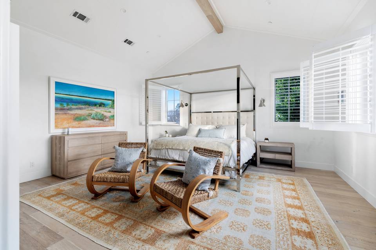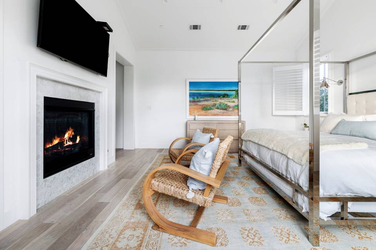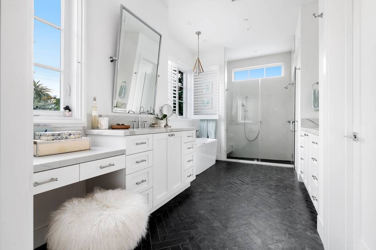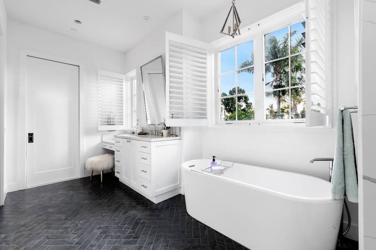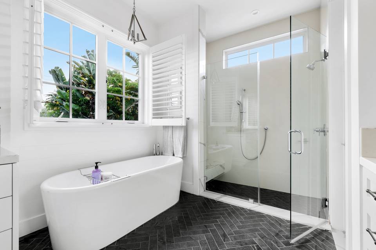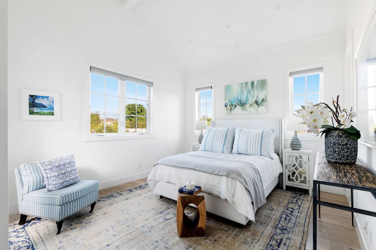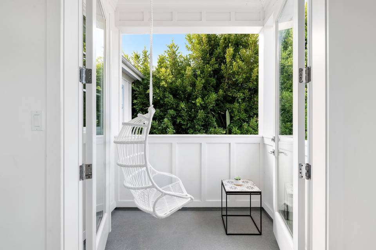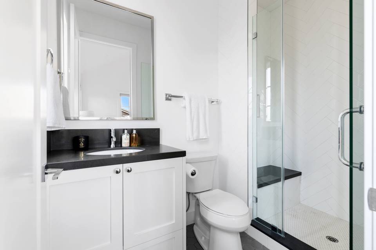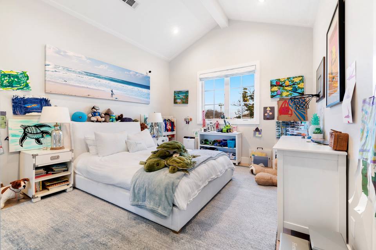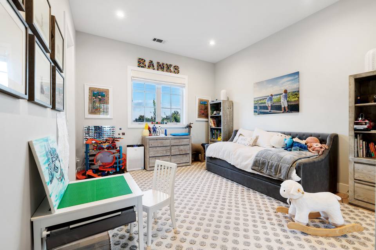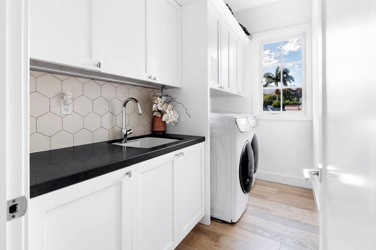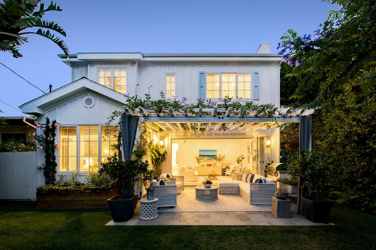

901 Fiske Street
Pacific Palisades, CA 90272
sold
Last Listed Price
$5,400,000
Property Type
Single-Family
Beds
5
Baths
6
Property Description
Welcome home to this sun-filled modern farmhouse located in the coveted Alphabet Streets of Pacific Palisades. Lush and mature landscaping greet you as you open the white picket fence to the front yard. This open and spacious floor plan has plenty of room to entertain and grow. Downstairs you’ll find one of five ensuite bedrooms and an additional office. The chef’s gourmet kitchen is equipped with a Sub-Zero fridge, Wolf stove, large walk-in pantry, and breakfast nook. Large accordion doors dramatically open the space for indoor-outdoor entertaining. The backyard is a lush oasis with complete privacy. Vaulted ceilings are enjoyed throughout the second level including the loft space and four additional ensuite bedrooms. The primary retreat is made to relax with a fireplace, windows capturing all the natural light, walk-in closet, dual vanities, soaking tub, and a grand glass shower. Additional features include a smart home with Control4 system, speakers throughout, a 2-car attached garage, high-end window treatments, and an upstairs laundry room.
Agent Information

Property Specifics
Property Type:
Single-Family
Estimated Sq. Foot:
4,136
Lot Size:
6,179 sq. ft.
Price per Sq. Foot:
$1,306
Building Stories:
2
MLS ID:
a0U3q00000wof7vEAA
Amenities
central
upstairs laundry
fireplace living room
fireplace master bedroom
fireplace family room
Views & Exposures
Hills
Location & Transportation
Other Property Information
Summary
General Information
- Year Built: 2018
- Architectural Style: Farm House
Interior and Exterior Features
Interior Features
- Interior Features: Chef's Gourmet Kitchen, Vaulted Ceilings
- Living Area: 4,136 sq. ft.
- Total Bedrooms: 5
- Full Bathrooms: 6
- Fireplace: Fireplace Family Room, Fireplace Living room, Fireplace Master Bedroom
- Total Fireplaces: 3
- Laundry Features: Upstairs Laundry
Exterior Features
- View: Hills
Structure
- Building Features: Open, Spacious Floor Plan, Indoor-Outdoor Entertaining
- Stories: 2
Property Information
Lot Information
- Lot Size: 6,179 sq. ft.
Utilities
- Cooling: Central
- Heating: Central
Estimated Monthly Payments
Monthly Total
$25,901
Monthly Taxes
N/A
Interest
6.00%
Down Payment
20.00%
Mortgage Calculator
Monthly Mortgage Cost
$25,901
Monthly Charges
$0
Total Monthly Payment
$25,901
Calculation based on:
Price:
$5,400,000
Charges:
$0
* Additional charges may apply
Similar Listings
All information is deemed reliable but not guaranteed. Copyright 2024 The Agency. All rights reserved.
Last checked: May 3, 2024, 10:31 AM UTC
