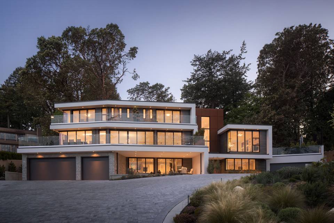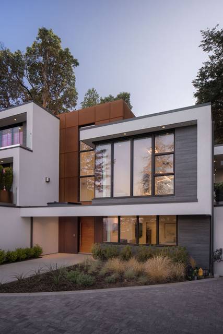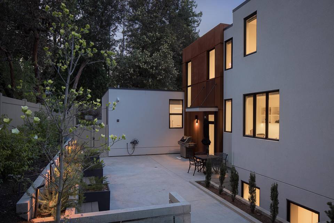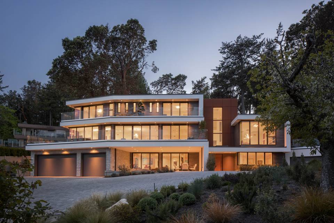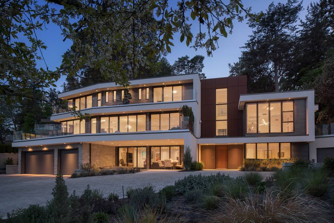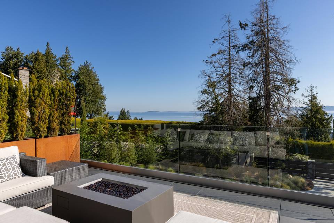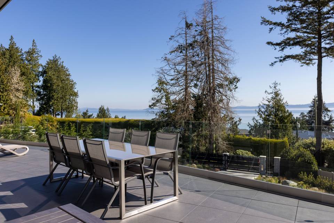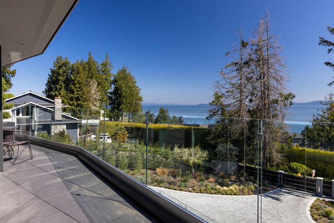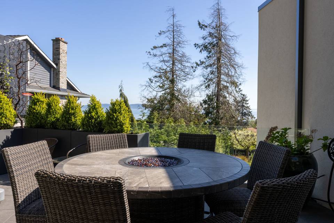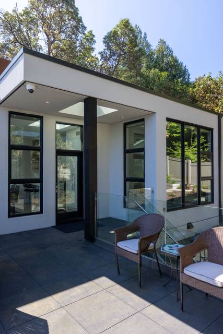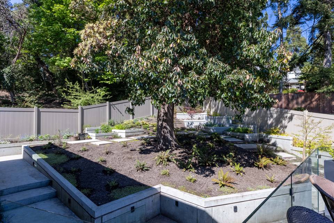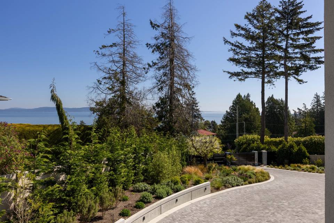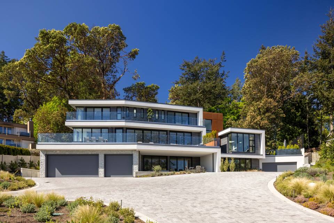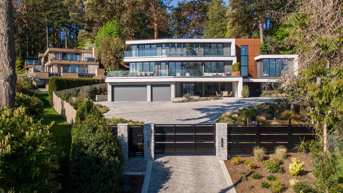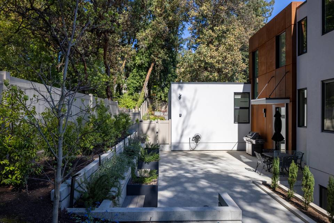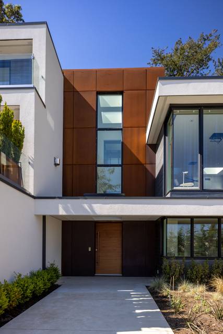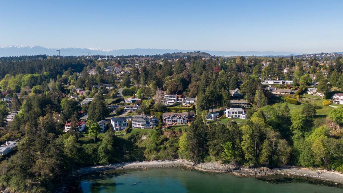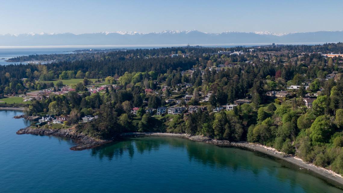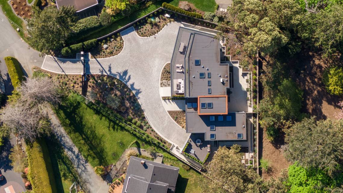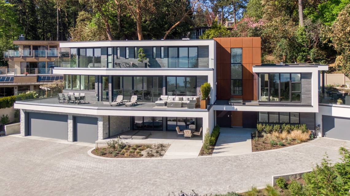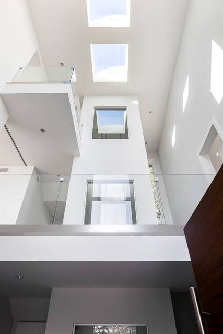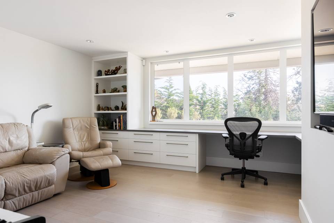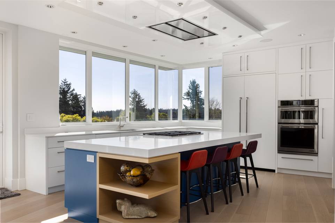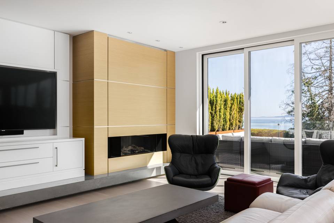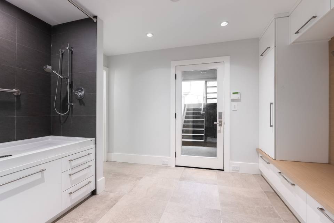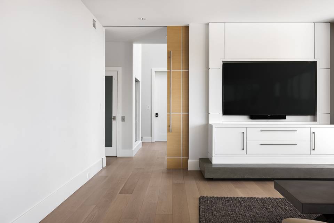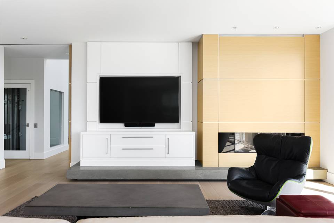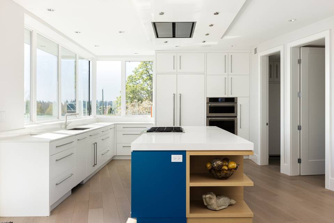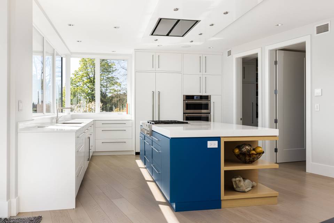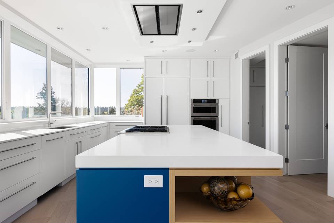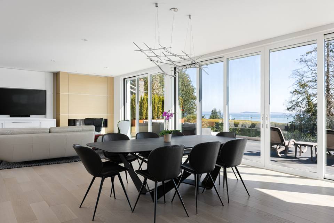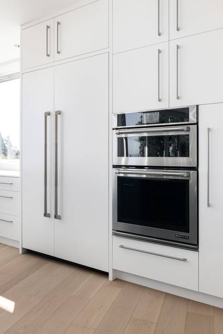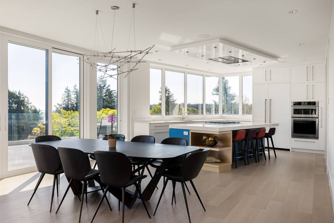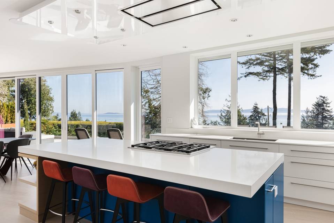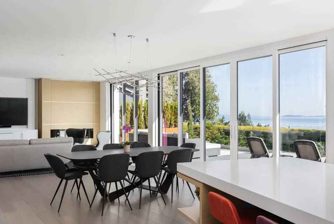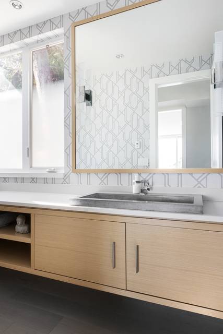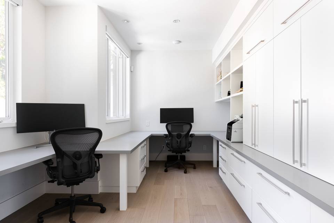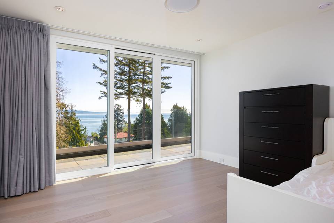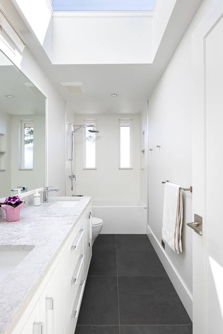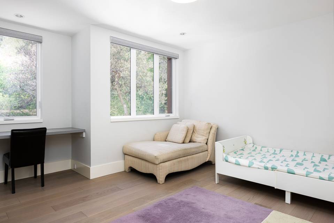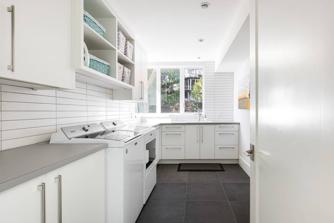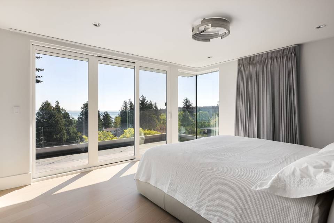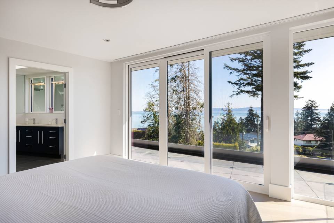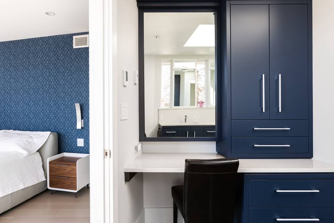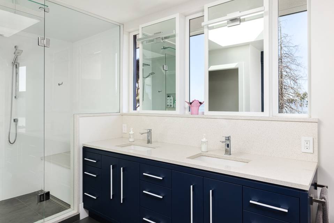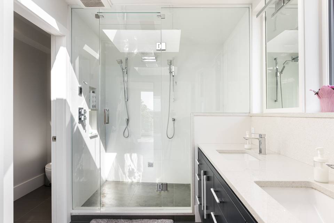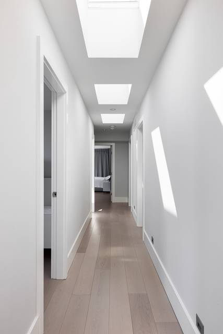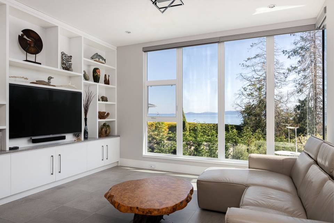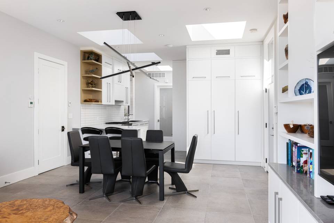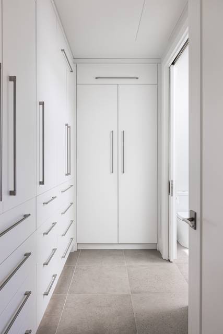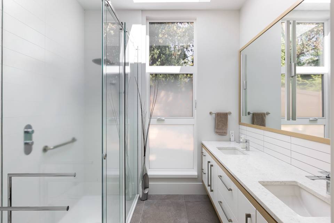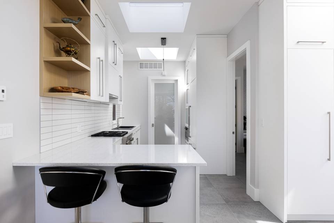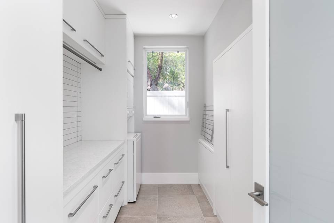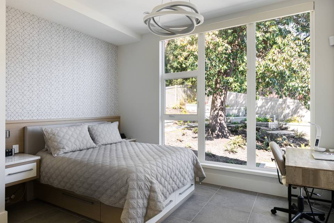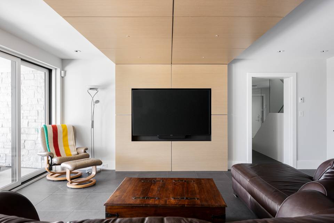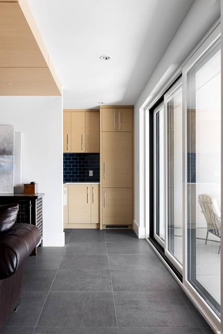

4044 Hollydene Place
Saanich East, Victoria, BC V8N 3Z, Canada
sold
Sold Price
CA$4,750,000
Property Type
Single-Family
Beds
6
Baths
6
Property Description
Located on the end of a quiet cul-de-sac sits 4044 Hollydene Place, an exquisite custom-built home with sweeping views of Haro Strait, San Juan Islands, and Mt. Baker. Built by award-winning designer Keith Baker and Zebra Designs, you can’t help but be mesmerized by the attention to detail and uniqueness of this property. The precedent is set from the minute you enter through the private gate. Walls of floor-to-ceiling windows welcome you, and a feature wall made of Corten Steel grabs your attention. 28-foot ceilings and a glass elevator create a dramatic entrance, and an abundance of windows and skylights flood the space with natural light. The first floor lends itself to the media room, gym, laundry with dog shower, and two guest rooms. Sliding doors off the media room open to allow seamless outdoor-indoor living and access to a sunken hot tub. Float up the staircase to the second level to find the open concept kitchen, clad in Pronautic cabinets, integrated appliances, and minimalistic vibes, with giant sliders that take advantage of the views. The third level is home to the master retreat, two more beds, laundry, and a five-piece bath. This home also features a separate, legal suite completed with the same fine attention to detail and finishings. Equipped with Smart Home Technology, energy efficiency, and a low-maintenance yard that allows you to simply move in and live. A stone’s throw to beach access, multiple parks, UVIC, and more!
Agent Information
Property Specifics
Property Type:
Single-Family
Estimated Sq. Foot:
6,811
Lot Size:
0.44 ac.
Price per Sq. Foot:
Building Stories:
3
MLS® Number:
a0U3q00000v2fTcEAI
Amenities
N/A
Location & Transportation
Other Property Information
Summary
General Information
- Year Built: 2019
- Architectural Style: Contemporary
Interior and Exterior Features
Interior Features
- Living Area: 6,811 sq. ft.
- Total Bedrooms: 6
- Full Bathrooms: 6
Structure
- Building Features: Quiet cul-de-sac, Multi award winning design, Sweeping views, High quality construction, Legal suite
- Stories: 3
Property Information
Lot Information
- Lot Size: 0.44 ac.
Estimated Monthly Payments
Monthly Total
$16,752
Monthly Taxes
N/A
Interest
6.00%
Down Payment
20.00%
Mortgage Calculator
Monthly Mortgage Cost
$16,752
Monthly Charges
Total Monthly Payment
$16,752
Calculation based on:
Price:
$3,492,647
Charges:
* Additional charges may apply
Similar Listings
All information is deemed reliable but not guaranteed. Copyright 2024 The Agency. All rights reserved.
Last checked: Apr 27, 2024, 8:13 AM UTC
