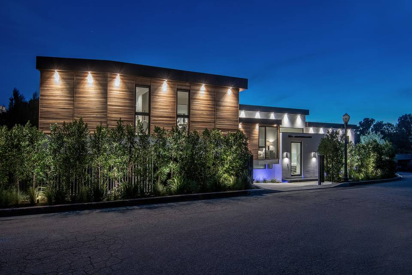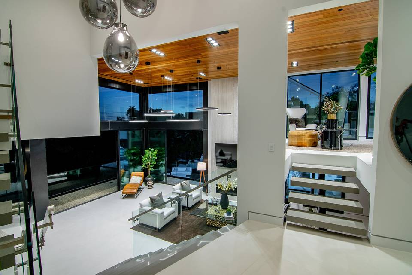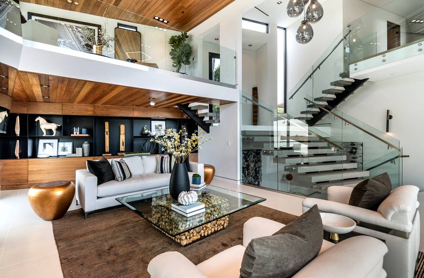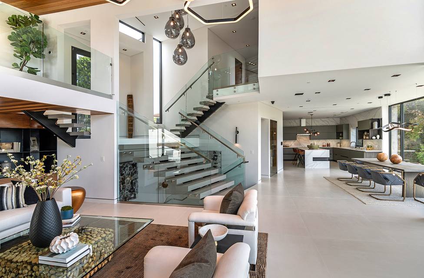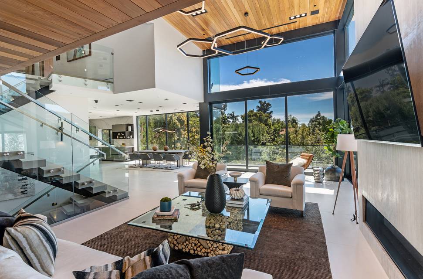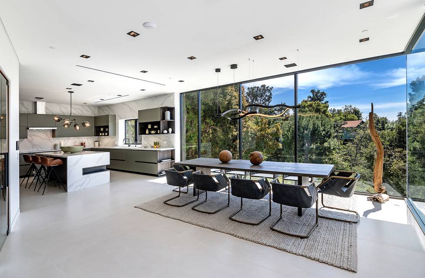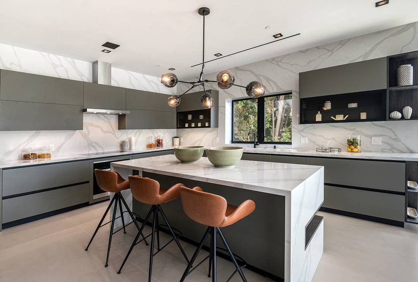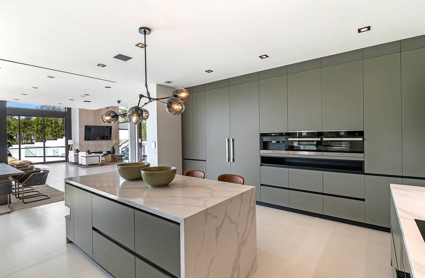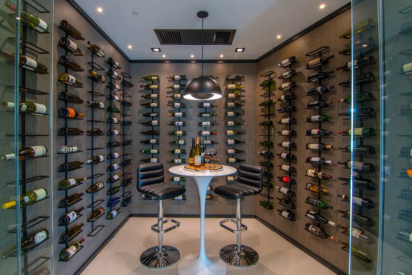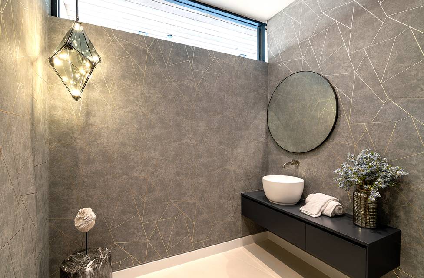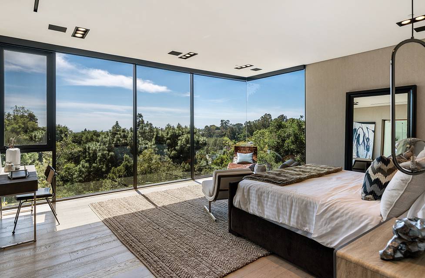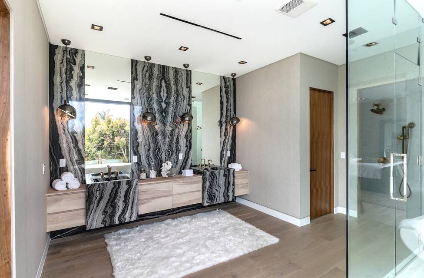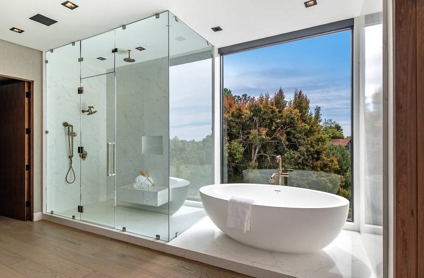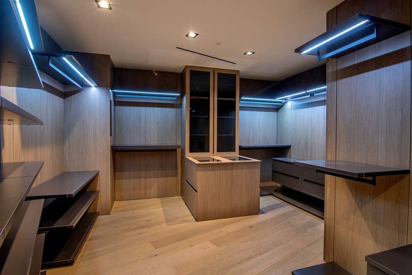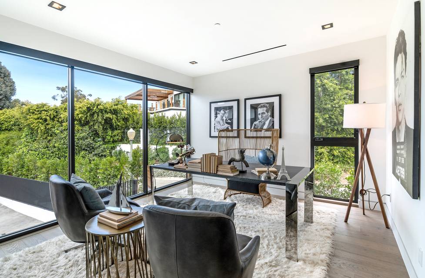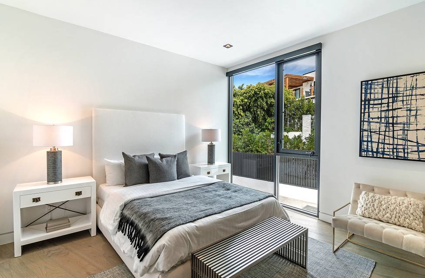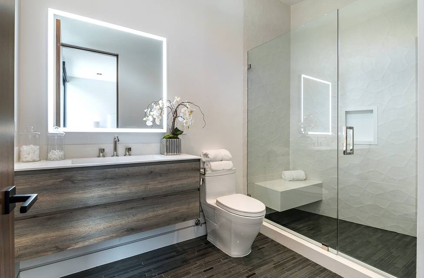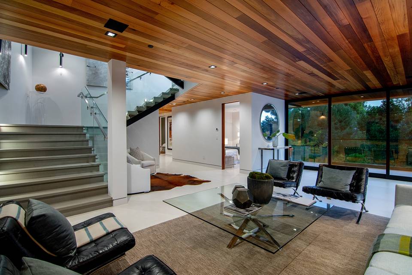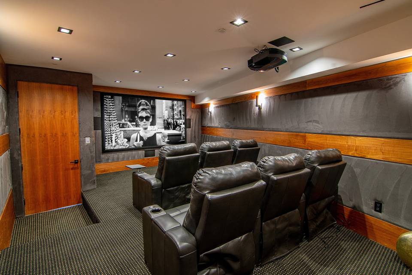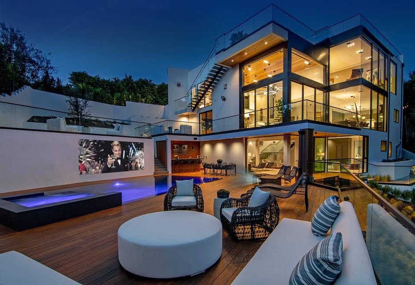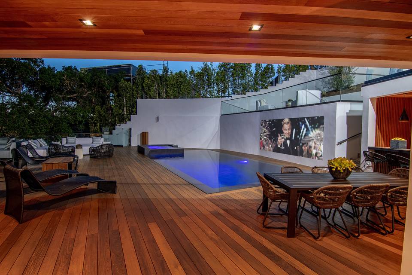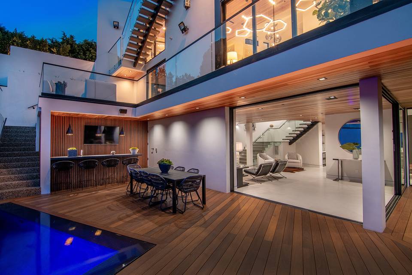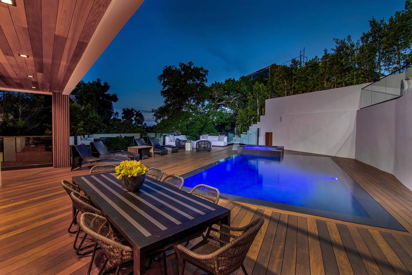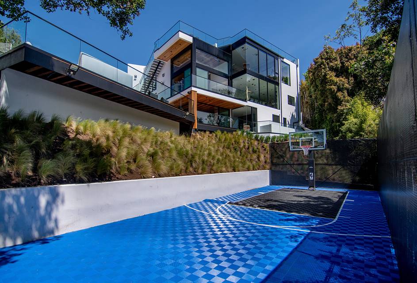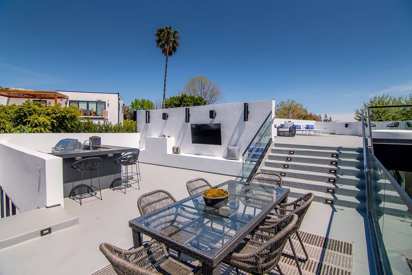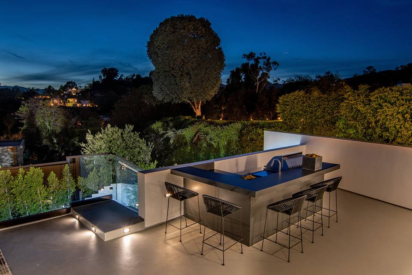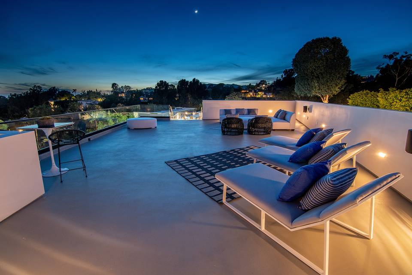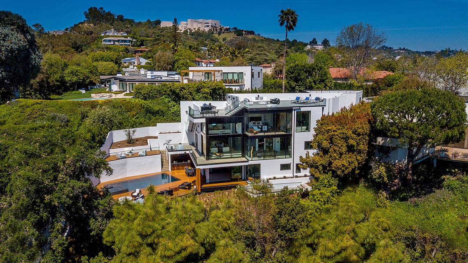

12002 Benmore Terrace
Los Angeles, CA 90049
sold
Last Listed Price
$8,995,000
Property Type
Single-Family
Beds
6
Baths
8
Property Description
Nestled behind lush hedges and secure gates, this architectural modern masterpiece is ideally located in one of the Westside’s most prestigious neighborhoods, close to Brentwood Village, trendy shops and restaurants. Sitting atop a forest of tree tops and canyons, you will see views of the Pacific Ocean and Catalina Island. Movable walls of glass throughout the house lead to an abundance of outdoor living space. Chef's kitchen, featuring Miele appliances, Caesarstone counter tops and Italian cabinetry. Built to entertain, the property boasts stunning wood-paneled ceilings, an abundance of outdoor entertainment space, a media room, temperature-controlled wine cellar, and a robust home automation system. The upper level holds four en-suite bedrooms including an opulent ocean-view master suite with Italian Marble, and luxurious master bath with designer fixtures and finishes. This perfect Brentwood entertainment pad has a voluminous open floor plan, bright natural light, living & dining areas overlooking tree top and ocean views, oversized lounging deck with awe-inspiring ocean views as well. The lower level opens to an expansive entertainer's terrace with a zero-edge pool, outdoor marble bar, dining area, and projector enabled movie screening area. The rooftop also features an additional bar area, BBQ, and outdoor screening area. Circular driveway, pool, spa, and basketball court.
Agent Information
Property Specifics
Property Type:
Single-Family
Estimated Sq. Foot:
6,400
Lot Size:
0.32 ac.
Price per Sq. Foot:
$1,405
Building Stories:
3
MLS ID:
a0U0Z00000rMUXpUAO
Amenities
central
pool heated
parking private
pool in ground
pool private
parking driveway gate
parking parking for guests
fireplace living room
parking circular driveway
maids yes
Views & Exposures
CanyonCity LightsCoastlineOceanPanoramicTree Top
Location & Transportation
Other Property Information
Summary
General Information
- Year Built: 1964
- Architectural Style: Contemporary
Parking
- Total Parking Spaces: 2
- Parking Features: Parking Circular Driveway, Parking Driveway Gate, Parking Garage - 2 Car, Parking Parking For Guests, Parking Private
Interior and Exterior Features
Interior Features
- Living Area: 6,400 sq. ft.
- Total Bedrooms: 6
- Full Bathrooms: 8
- Fireplace: Fireplace Living room
- Total Fireplaces: 1
Exterior Features
- Exterior Features: Tennis None
- View: Canyon, City Lights, Coastline, Ocean, Panoramic, Tree Top
Pool/Spa
- Pool Features: Pool Heated, Pool In Ground, Pool Private
- Spa: Heated, In Ground, Private
Structure
- Building Features: Architectural Modern, Indoor/Outdoor Living, Ocean Views, Treetop Views, Opulent Master
- Stories: 3
- Total Stories: 3
Property Information
Lot Information
- Lot Size: 0.32 ac.
Utilities
- Cooling: Central
- Heating: Central
Estimated Monthly Payments
Monthly Total
$43,144
Monthly Taxes
N/A
Interest
6.00%
Down Payment
20.00%
Mortgage Calculator
Monthly Mortgage Cost
$43,144
Monthly Charges
$0
Total Monthly Payment
$43,144
Calculation based on:
Price:
$8,995,000
Charges:
$0
* Additional charges may apply
Similar Listings
All information is deemed reliable but not guaranteed. Copyright 2024 The Agency. All rights reserved.
Last checked: May 2, 2024, 10:53 PM UTC

