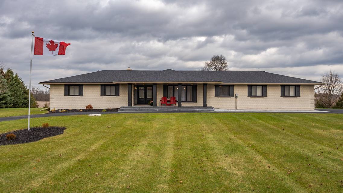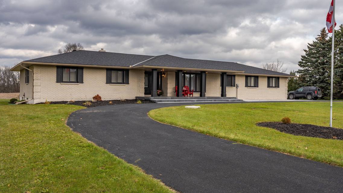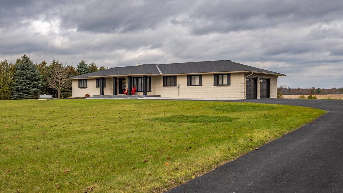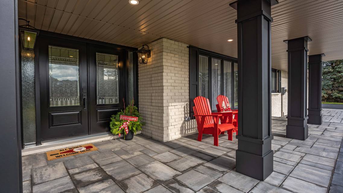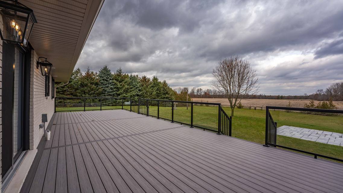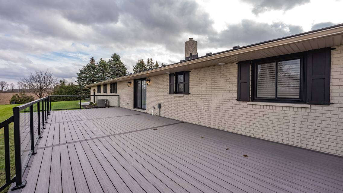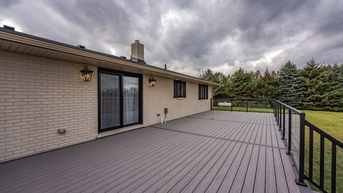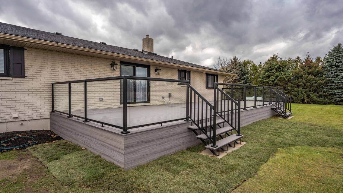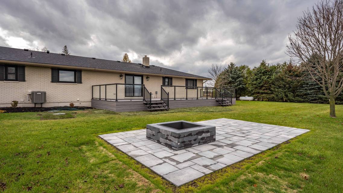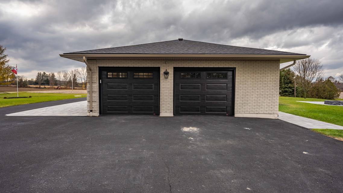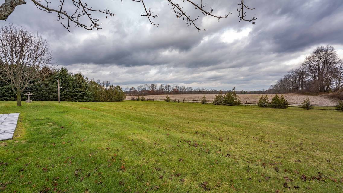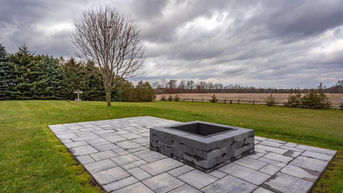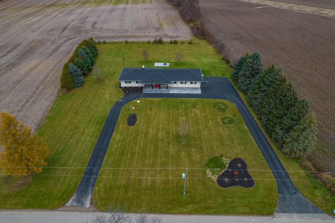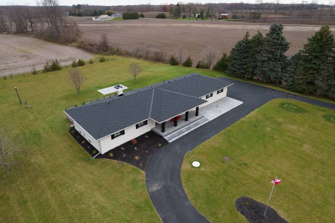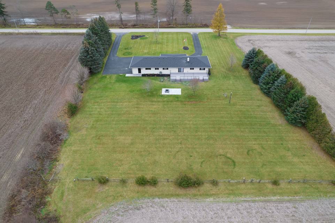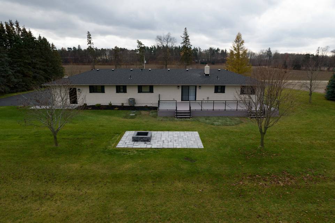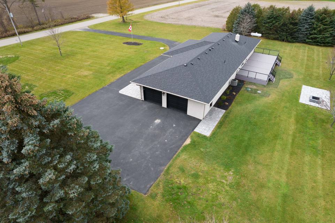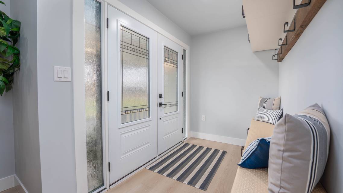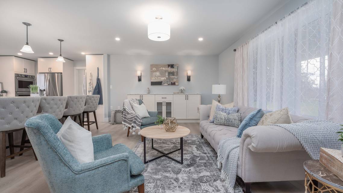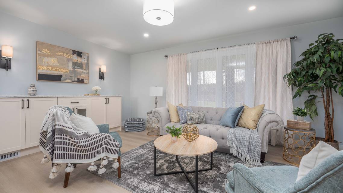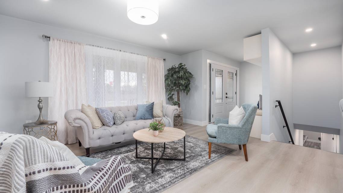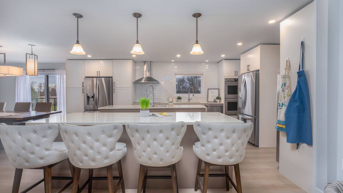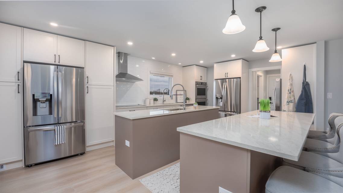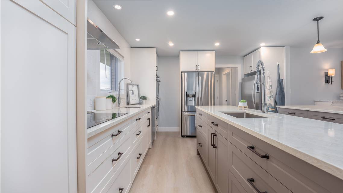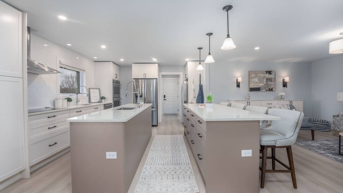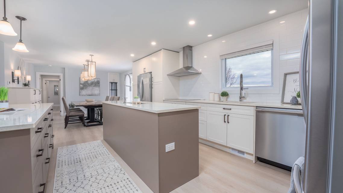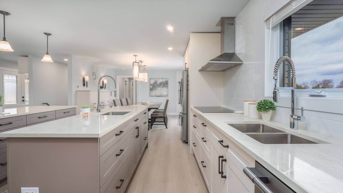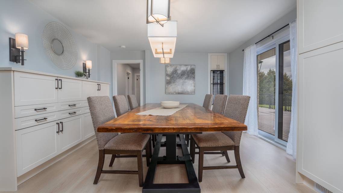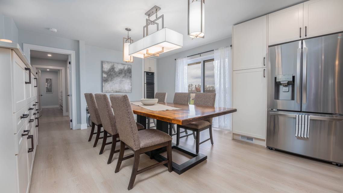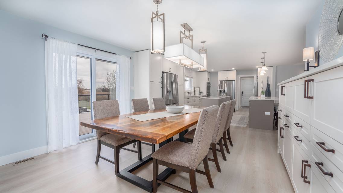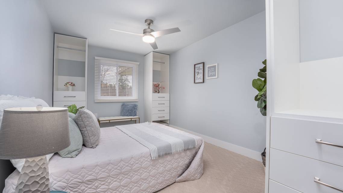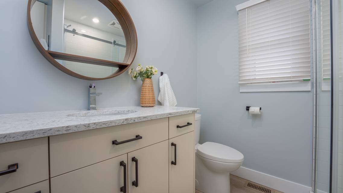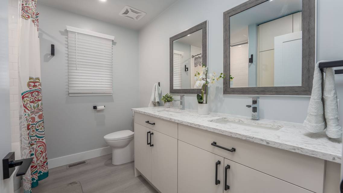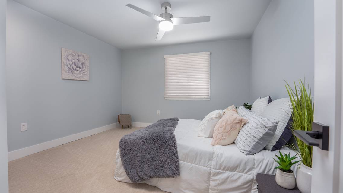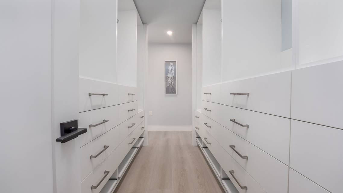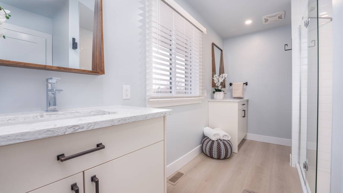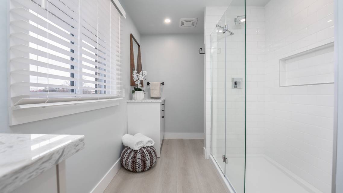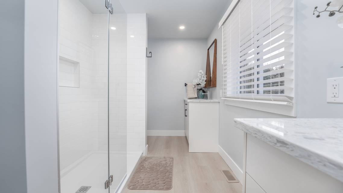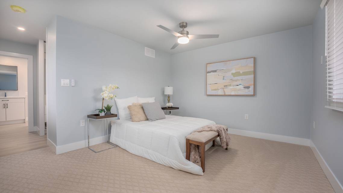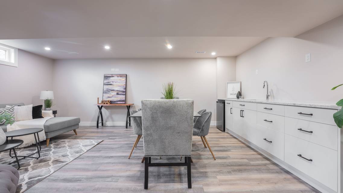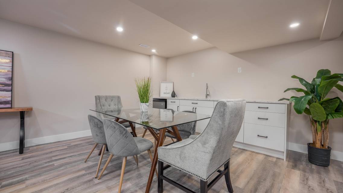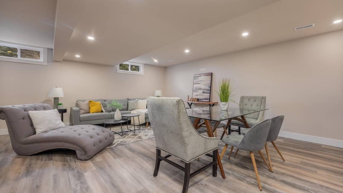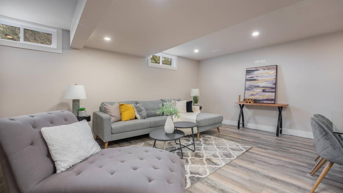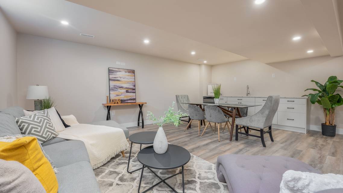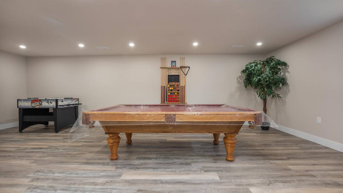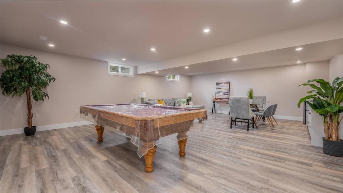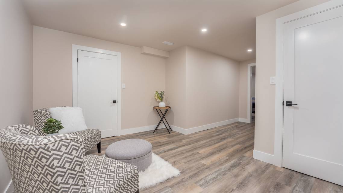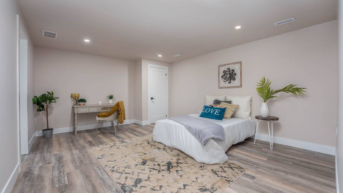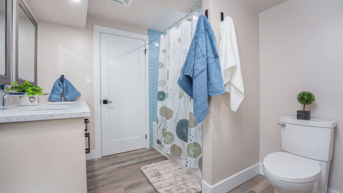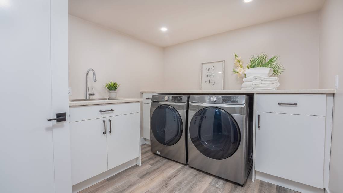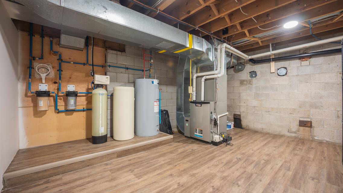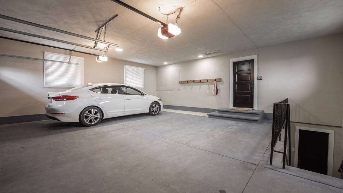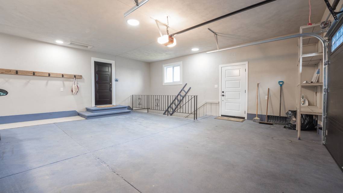

55326 Maple Grove Line
Rural Bayham, Bayham, ON N0J1H0, Canada
sold
Sold Price
CA$1,350,000
Property Type
Single-Family
Beds
4
Baths
4
Property Description
Welcome to the heart of Bayham ON (located in Elgin County) where you will find country living with modernized features in this sprawling ranch style bungalow on 1.77 acres, with wrap around driveway surrounded by rolling fields and beautiful quiet scenery. The home has been fully renovated and features 3800 sq ft of total living space with the main floor being just over 2000 sq ft with 3 bedrooms and 3 bathrooms, full chef's kitchen with dual islands, much millwork and appliances to make this an entertainers dream home, offering open concept to living room and dining room. Dining room leads to an 800 sq ft composite deck with glass railing which leads to the stone patio/firepit area and serene country escape backyard. The lower level features 1800 sq ft of finished living space with own private access from the garage and creates the opportunity for multi-generational living, or virtual professional. Bayham is ideal for those who work in major city centers ie: Brantford, Woodstock, Tri-cities and/or London. Close to 400 series of highways, and a quick jaunt to Lake Erie tourist towns of Port Burwell, etc where you can enjoy beaches, wineries, breweries and seasonal festivities. Make your appointment today to see this immaculate home as truly needs to be viewed in person.
Agent Information

Broker & Managing Partner | Waterloo Region, Brantford, Oakville, Muskoka, Toronto West and York Region
(519) 497-4446
steve.bailey@theagencyre.com
The Agency
Property Specifics
Property Type:
Single-Family
Estimated Sq. Foot:
2,004
Lot Size:
1.77 ac.
Price per Sq. Foot:
Building Stories:
1
MLS® Number:
a0U3q00000wopaTEAQ
Amenities
parking
natural gas
central
forced air
air conditioning
parking circular driveway
Location & Transportation
Other Property Information
Summary
General Information
- Year Built: 1989
- Architectural Style: Bungalow
Parking
- Total Parking Spaces: 20
- Parking Features: Parking Circular Driveway
Interior and Exterior Features
Interior Features
- Living Area: 2,004 sq. ft.
- Total Bedrooms: 4
- Full Bathrooms: 4
Structure
- Building Features: Sprawling Ranch, 1.77 acres, Fully renovated, quick jaunt to Lake Erie, Open concept Main floor
- Stories: 1
Property Information
Lot Information
- Lot Size: 1.77 ac.
- Lot Dimensions: 337.44 ft x 227.19 ft x 337.67 ft x 234.56 ft
Utilities
- Cooling: Air Conditioning, Central
- Heating: Forced Air, Natural Gas
Estimated Monthly Payments
Monthly Total
$4,761
Monthly Taxes
N/A
Interest
6.00%
Down Payment
20.00%
Mortgage Calculator
Monthly Mortgage Cost
$4,761
Monthly Charges
Total Monthly Payment
$4,761
Calculation based on:
Price:
$992,647
Charges:
* Additional charges may apply
Similar Listings
All information is deemed reliable but not guaranteed. Copyright 2024 The Agency. All rights reserved.
Last checked: Apr 27, 2024, 8:13 AM UTC
