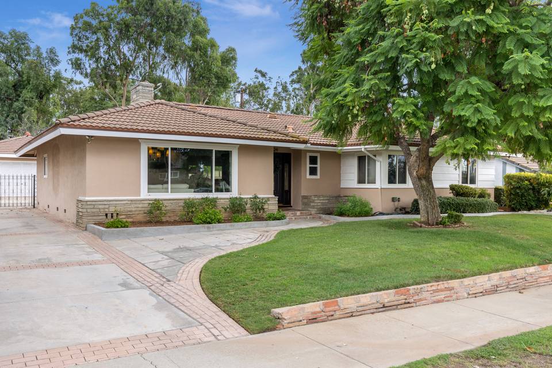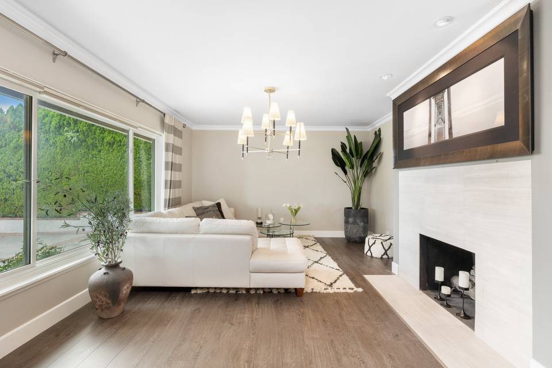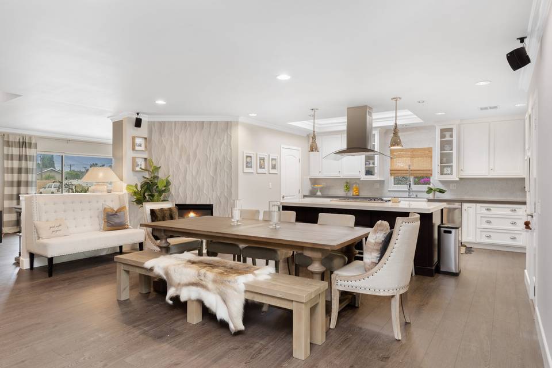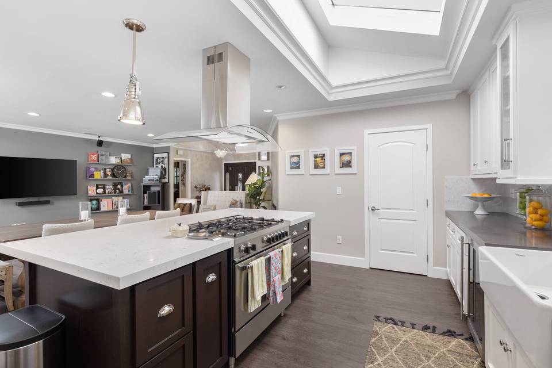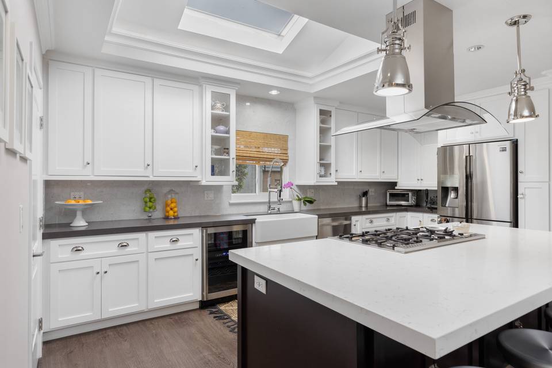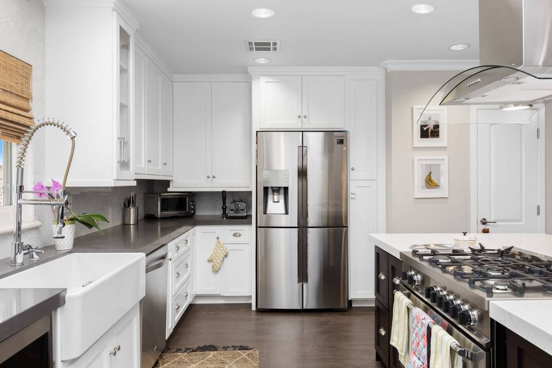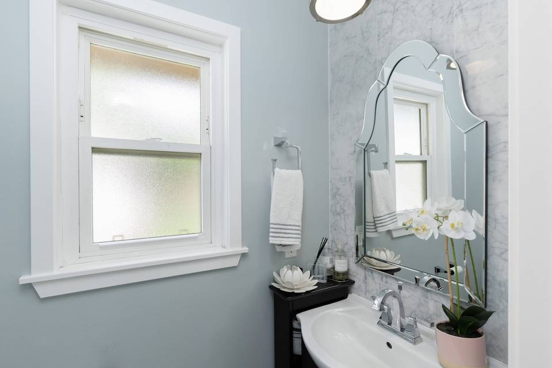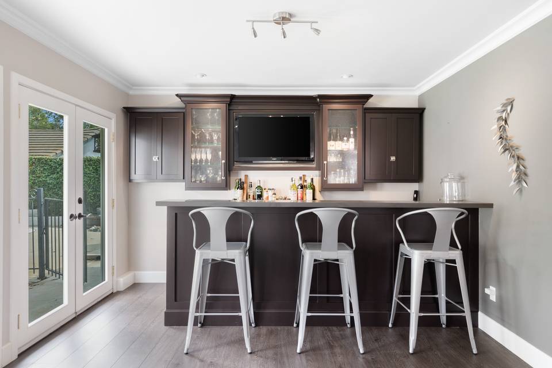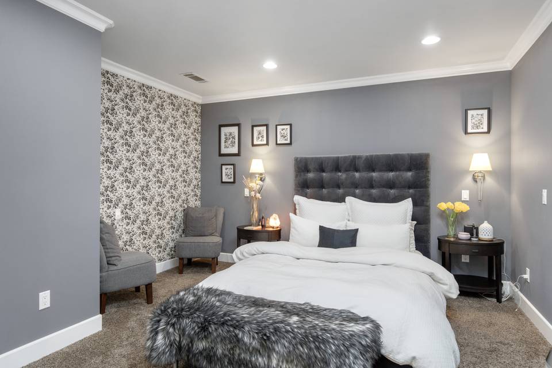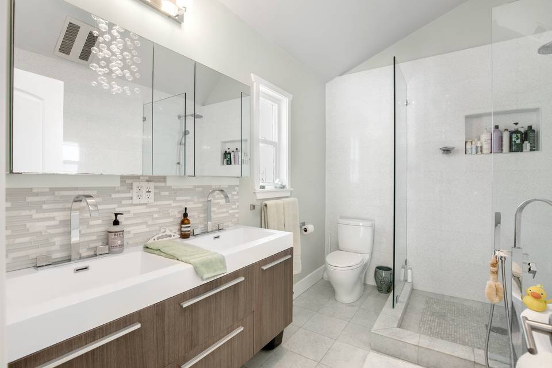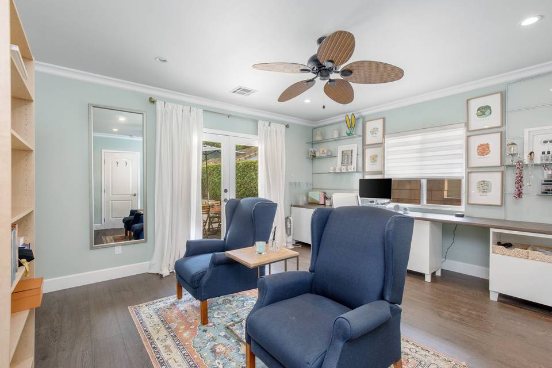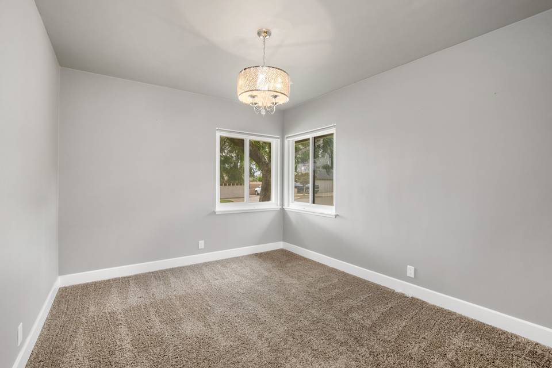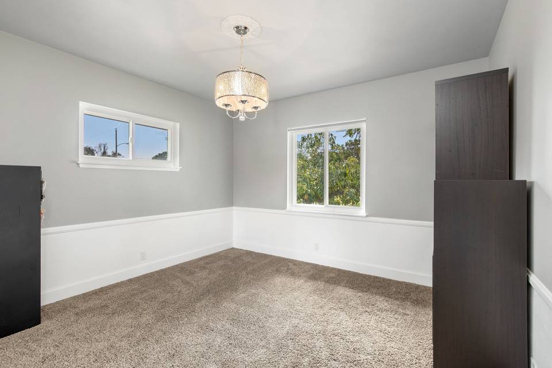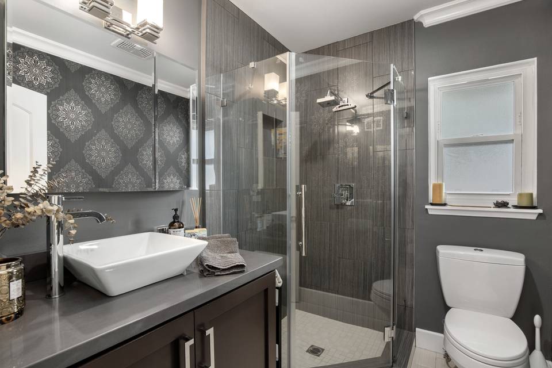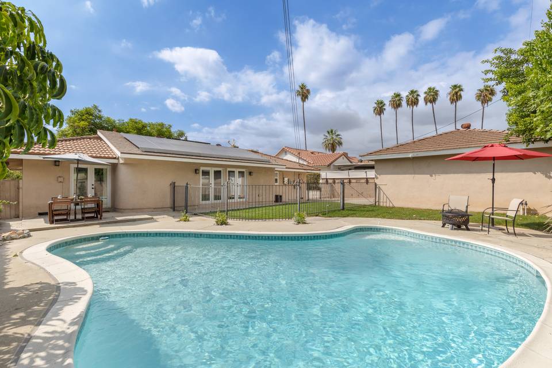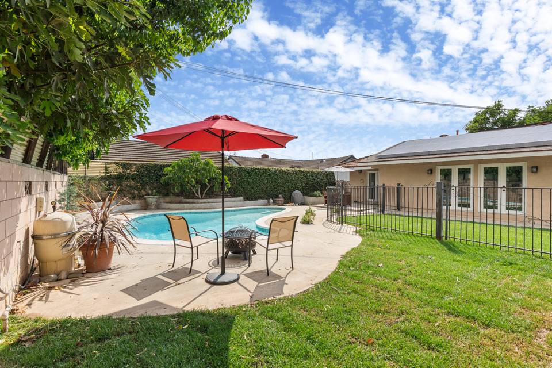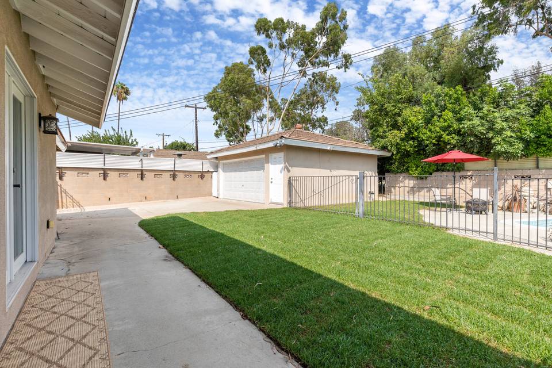

124 S Starglen Drive
Covina, CA 91724
sold
Sold Price
$1,006,000
Property Type
Single-Family
Beds
4
Full Baths
2
½ Baths
1
Property Description
Amazing opportunity to purchase a move-in-ready home in one of the best neighborhoods that Covina has to offer. This four-bed, two-and-a-half-bath, 2,104-square-foot property is sure to not disappoint. As soon as you walk in, you'll notice a completely open floor plan with a large gourmet kitchen, dining area, and two living rooms. The kitchen features an expansive island, quartz counter tops, and modern appliances. All bedrooms are spacious and the primary bedroom features its own en-suite bathroom. One of the bedrooms was converted into an attached private office space for the primary bedroom, however, the office space can easily be converted back to a bedroom. Leading out to the backyard, there is a bar just off of the living room that helps spark that perfect indoor outdoor flow. Situated on over an 8,000-square-foot lot, the backyard provides the perfect place to entertain as it features a pool, patio, and a large grassy area. The property features a long driveway with a detached garage that is ready to be converted into an ADU. Within a short distance to schools, shopping, and transportation, this home is an impressive retreat that is sure to delight.
Agent Information

Property Specifics
Property Type:
Single-Family
Estimated Sq. Foot:
2,104
Lot Size:
8,395 sq. ft.
Price per Sq. Foot:
$478
Building Stories:
N/A
MLS ID:
a0U3q00000wNnZGEA0
Amenities
pool
fireplace
gourmet kitchen
central
pool above ground
fireplace master bedroom
fireplace family room
Location & Transportation
Other Property Information
Summary
General Information
- Year Built: 1958
- Architectural Style: Traditional
Interior and Exterior Features
Interior Features
- Interior Features: Gourmet Kitchen
- Living Area: 2,104 sq. ft.
- Total Bedrooms: 4
- Full Bathrooms: 2
- Half Bathrooms: 1
- Fireplace: Fireplace Family Room, Fireplace Master Bedroom
- Total Fireplaces: 2
Pool/Spa
- Pool Features: Pool, Pool Above Ground
Structure
- Building Features: Turnkey, Open Floor Plan, Expansive Backyard
Property Information
Lot Information
- Lot Size: 8,395 sq. ft.
Utilities
- Cooling: Central
- Heating: Central
Estimated Monthly Payments
Monthly Total
$4,825
Monthly Taxes
N/A
Interest
6.00%
Down Payment
20.00%
Mortgage Calculator
Monthly Mortgage Cost
$4,825
Monthly Charges
$0
Total Monthly Payment
$4,825
Calculation based on:
Price:
$1,006,000
Charges:
$0
* Additional charges may apply
Similar Listings
All information is deemed reliable but not guaranteed. Copyright 2024 The Agency. All rights reserved.
Last checked: Apr 26, 2024, 11:04 PM UTC
