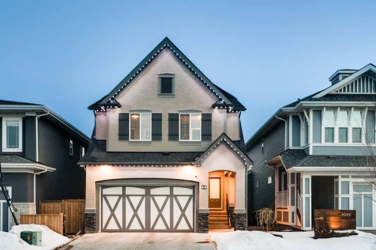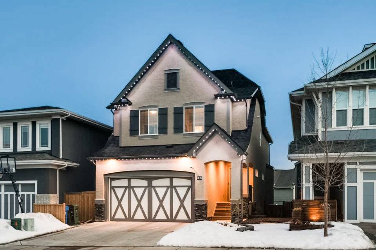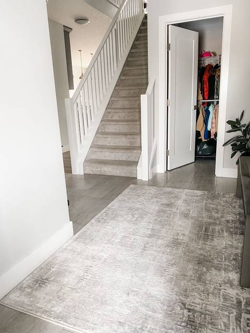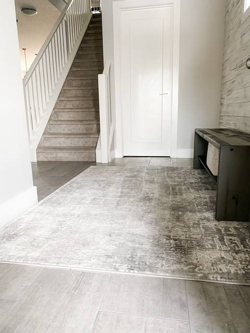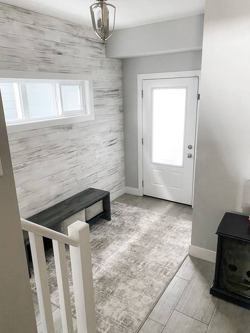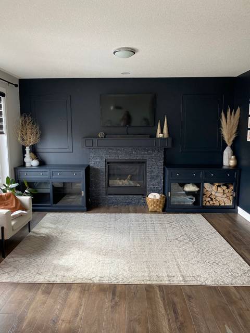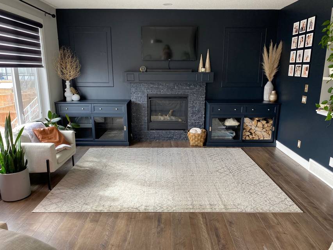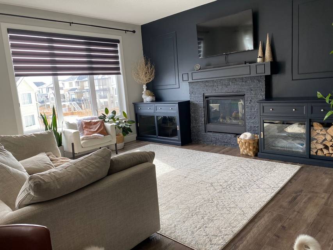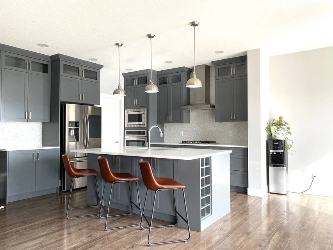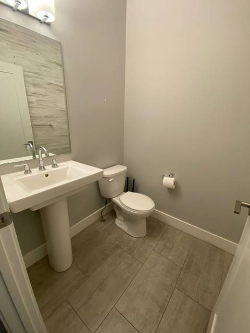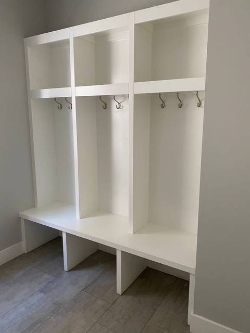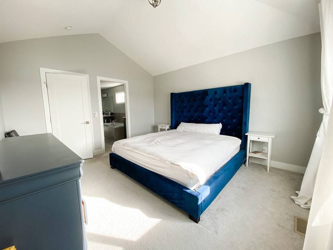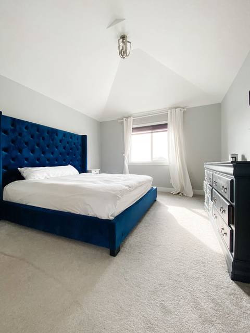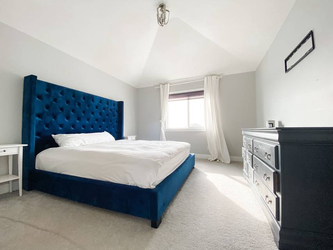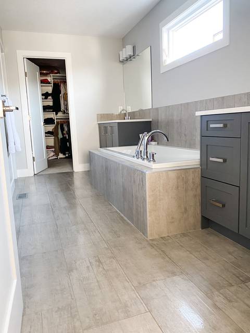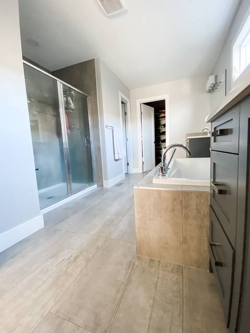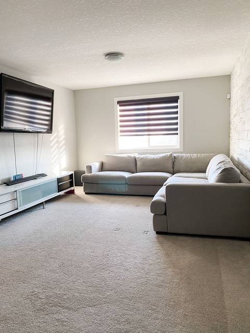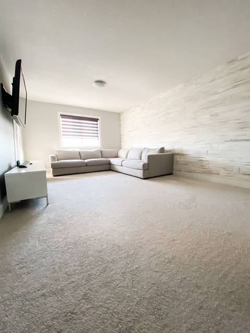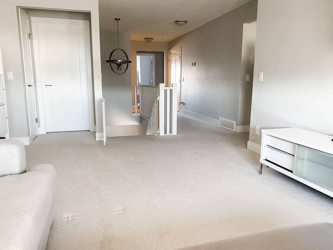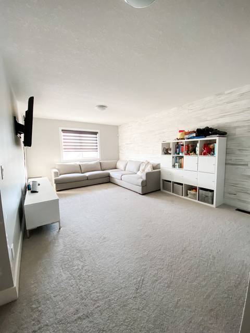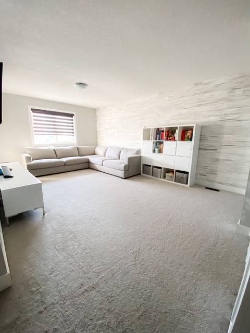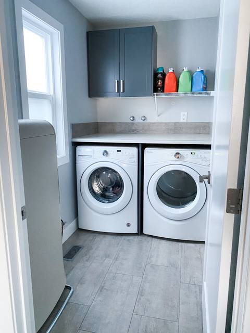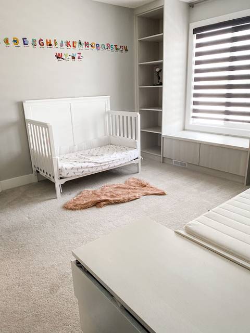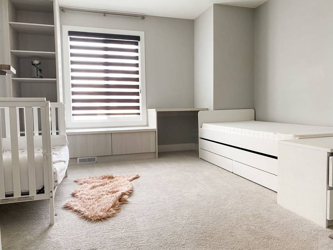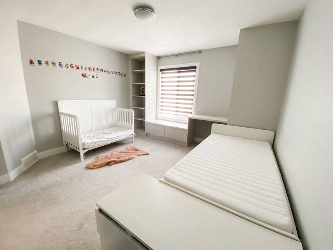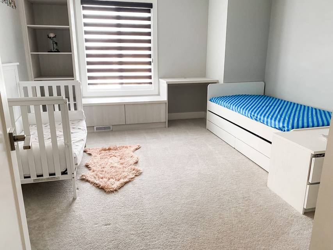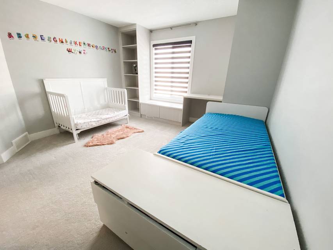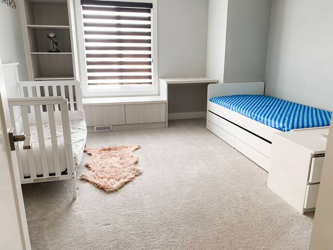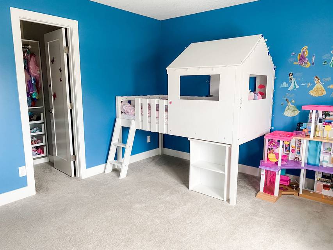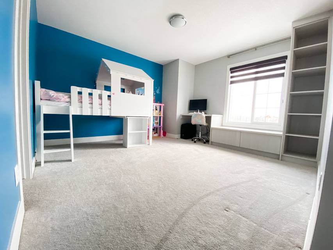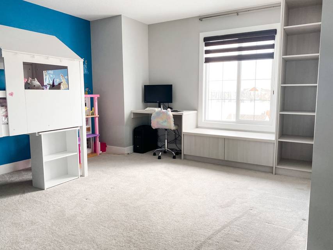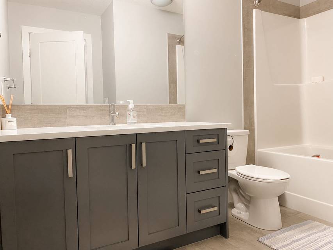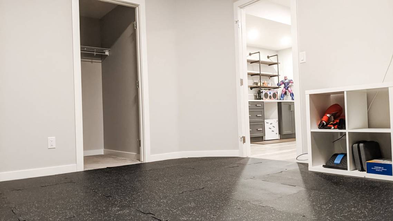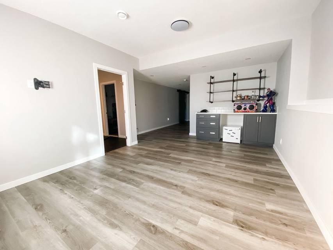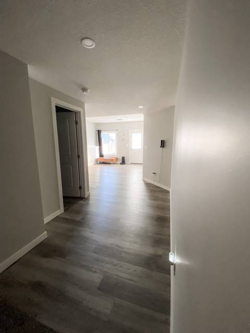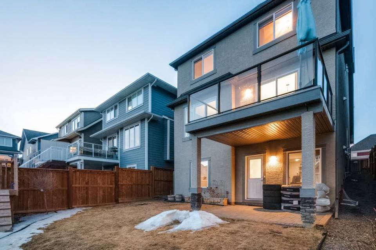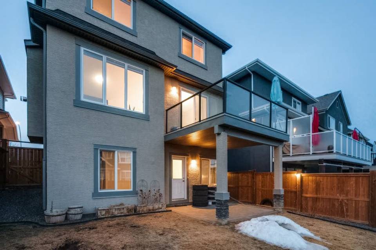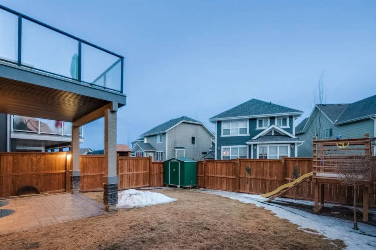

56 Masters Way Se
Mahogany, Calgary T3M2N6, Canada
sold
Last Listed Price
CA$899,900
Property Type
Single-Family
Beds
4
Baths
4
Property Description
LOCATION is PRIME. This Excel built home is situated a few steps away from Mahogany Beach Club. You are directly facing
the beach and a minute away from the club house. Builder quality upgrades & tonnes of built-ins. A total of 4 large bedrooms. Open floor
plan on the main floor, with upgraded chef's gallery kitchen, large walk in pantry, oversized island with built in under storage & wine rack.
Organized mud room with built-ins. Beautiful wide plank flooring. Upstairs you will find 3 bedrooms, a large open bonus room, laundry and
wide open hallways. The master retreat has a walk in closet with built in shelves. Large ensuite bathroom with oversized soaker tub, double
sinks and a double shower. Bedrooms 2 & 3 both have the most amazing custom window built ins as well as walk in closets. Custom built
barn wall by Two Birds Designs. Professionally finished walk out basement by Basement Builders with rec room, storage/ utility room, bar, 4th
bedroom & full bathroom. Low maintenance landscaped back yard with play structure. Mahogany boasts so many amenities, a skip across the
street to the beach club and lake. No neighbors in front of you or backing directly onto your home.
the beach and a minute away from the club house. Builder quality upgrades & tonnes of built-ins. A total of 4 large bedrooms. Open floor
plan on the main floor, with upgraded chef's gallery kitchen, large walk in pantry, oversized island with built in under storage & wine rack.
Organized mud room with built-ins. Beautiful wide plank flooring. Upstairs you will find 3 bedrooms, a large open bonus room, laundry and
wide open hallways. The master retreat has a walk in closet with built in shelves. Large ensuite bathroom with oversized soaker tub, double
sinks and a double shower. Bedrooms 2 & 3 both have the most amazing custom window built ins as well as walk in closets. Custom built
barn wall by Two Birds Designs. Professionally finished walk out basement by Basement Builders with rec room, storage/ utility room, bar, 4th
bedroom & full bathroom. Low maintenance landscaped back yard with play structure. Mahogany boasts so many amenities, a skip across the
street to the beach club and lake. No neighbors in front of you or backing directly onto your home.
Agent Information


Property Specifics
Property Type:
Single-Family
Monthly Common Charges:
Estimated Sq. Foot:
2,401
Lot Size:
4,015 sq. ft.
Price per Sq. Foot:
Building Stories:
2
MLS® Number:
a0U3q00000wp2xvEAA
Amenities
parking
fireplace
natural gas
central
forced air
parking driveway
fireplace living room
parking garage is attached
Location & Transportation
Other Property Information
Summary
General Information
- Year Built: 2017
- Architectural Style: 2 Storey - Main Lev Ent
Parking
- Total Parking Spaces: 4
- Parking Features: Parking Driveway, Parking Garage - 2 Car, Parking Garage Is Attached
- Attached Garage: Yes
HOA
- Association Fee: $357.35
Interior and Exterior Features
Interior Features
- Living Area: 2,401 sq. ft.
- Total Bedrooms: 4
- Full Bathrooms: 4
- Fireplace: Fireplace Living room
- Total Fireplaces: 1
Exterior Features
- Exterior Features: Beach Access
Structure
- Building Features: Landscaped, Beach Access, Separate Entrance, Walk-In Closet(s), Dry Bar
- Stories: 2
Property Information
Lot Information
- Lot Size: 4,015 sq. ft.
Utilities
- Cooling: Central
- Heating: Fireplace, Forced Air, Natural Gas
Estimated Monthly Payments
Monthly Total
$3,531
Monthly Charges
Monthly Taxes
N/A
Interest
6.00%
Down Payment
20.00%
Mortgage Calculator
Monthly Mortgage Cost
$3,174
Monthly Charges
Total Monthly Payment
$3,531
Calculation based on:
Price:
$661,691
Charges:
* Additional charges may apply
Similar Listings
All information is deemed reliable but not guaranteed. Copyright 2024 The Agency. All rights reserved.
Last checked: Apr 29, 2024, 4:35 AM UTC
