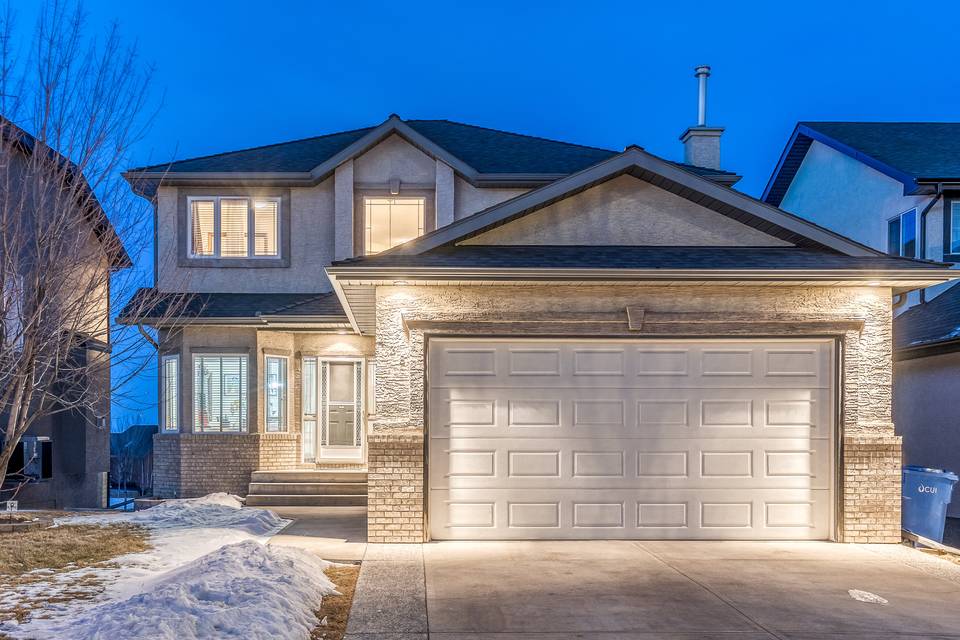

438 E Marina Drive Chestermere
Westmere, Chestermere, AB T1X 1W4, Canada
sold
Last Listed Price
CA$685,000
Property Type
Single-Family
Beds
5
Baths
3
Property Description
Unbeatable location. Backing onto a lake. Custom-built by LUPI Luxury Homes. This 2-storey walk-out home has a total of 5 large bedrooms and has been kept in pristine condition by the original owner. Situated in a beautiful location backing up onto walking paths taking you directly to the lake and surrounded by parks all around. Unobstructed views with no neighbors backing onto your property. Grand open cathedral entrance, wrought-iron spiral feature staircase with Juliet balcony overlooking. Immaculately kept maple hardwood floors. Dining nook and large main floor deck with unobstructed views. Bright & open kitchen and family room concept that can easily host large family & friends gatherings. Granite counters and maple cabinets. Main floor den with glass French doors, front living room & formal dining room. Oversized attached double garage with mud room & laundry room on main. Grand master bedroom with views of the park and paths towards the lake. Double sink En-Suite with jacuzzi spa tub, separate stand up shower and walk in closet. Walk out basement features 2 large bedrooms, full bathroom, large living area with built-ins and prep kitchen/wet bar. No pet and non-smoking home. Air conditioning. Tones of living space. Landscaped low maintenance yard with underground sprinkler system. BBQ area with patio stones. Pride of ownership.
Agent Information


Property Specifics
Property Type:
Single-Family
Estimated Sq. Foot:
5,375
Lot Size:
5,375 sq. ft.
Price per Sq. Foot:
Building Stories:
2
MLS® Number:
a0U3q00000woqSGEAY
Amenities
parking
fireplace
natural gas
central
forced air
parking driveway
air conditioning
parking door opener
parking garage is attached
Views & Exposures
Lake
Location & Transportation
Other Property Information
Summary
General Information
- Year Built: 2005
- Architectural Style: 2 Storey - Main Lev Ent
Parking
- Total Parking Spaces: 2
- Parking Features: Parking Door Opener, Parking Driveway, Parking Garage - 2 Car, Parking Garage Is Attached
- Attached Garage: Yes
Interior and Exterior Features
Interior Features
- Living Area: 5,375 sq. ft.
- Total Bedrooms: 5
- Full Bathrooms: 3
Exterior Features
- View: Lake
Structure
- Building Features: Back Yard, Schools Nearby, Shopping Nearby, Backs on to Park/Green Space, Lake Access
- Stories: 2
Property Information
Lot Information
- Lot Size: 5,375 sq. ft.
Utilities
- Cooling: Air Conditioning, Central
- Heating: Fireplace, Forced Air, Natural Gas
Estimated Monthly Payments
Monthly Total
$2,416
Monthly Taxes
N/A
Interest
6.00%
Down Payment
20.00%
Mortgage Calculator
Monthly Mortgage Cost
$2,416
Monthly Charges
Total Monthly Payment
$2,416
Calculation based on:
Price:
$503,676
Charges:
* Additional charges may apply
Similar Listings
All information is deemed reliable but not guaranteed. Copyright 2024 The Agency. All rights reserved.
Last checked: Apr 29, 2024, 12:23 AM UTC
