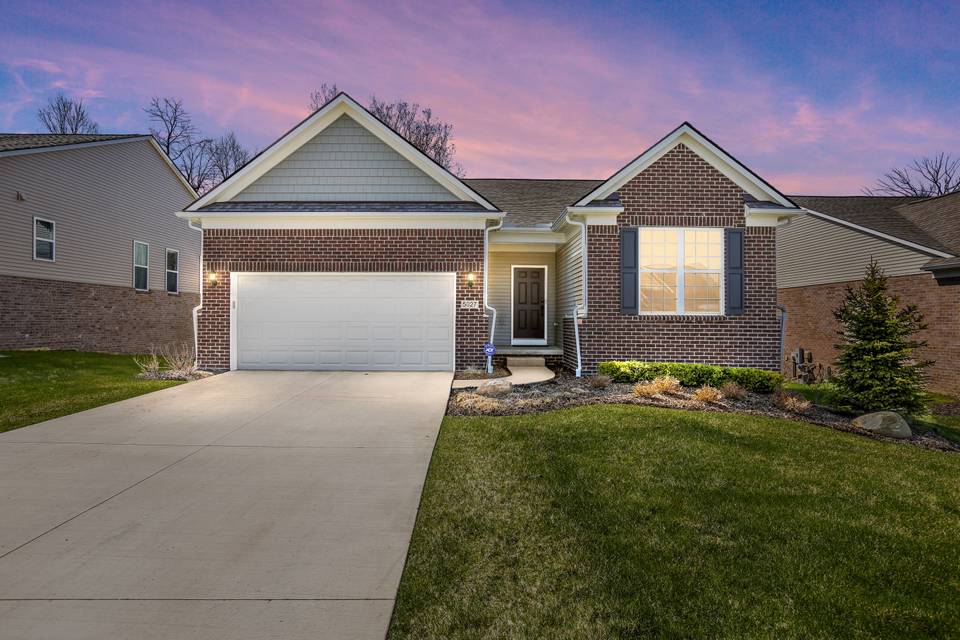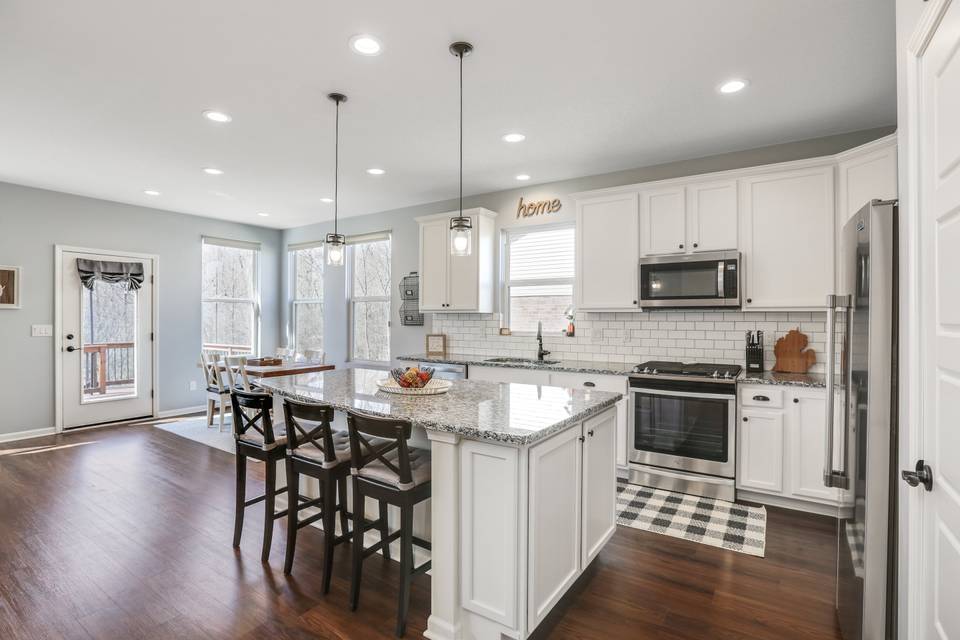

5027 Oakdale Drive
Clarkston, MI 48348
sold
Last Listed Price
$495,000
Property Type
Single-Family
Beds
3
Baths
3
Property Description
Chic Pulte Abbeyville detached brick ranch in desirable Pine Vista. Built in 2019. Located on a wooded site tucked in the back of the community with a view of the Pine Knob Ski Hill. Remarkable finishing, ideal setting. Neutral tones and lots of light throughout. Inviting foyer entry expands into the open main living area with living room, dining area and kitchen. Kitchen features granite countertops, stainless steel appliances, white cabinetry, and a large island with bar-style seating. Flex room with French doors could be used as a fourth bedroom or office. The primary bedroom features a spacious en-suite bath and huge walk-in closet. The laundry room is conveniently located on the main level, adjacent to the primary suite. The second bedroom and bath are positioned on the opposite side of the home for more privacy. Luxury vinyl plank floors. Walkout lower level with huge storage room and 700 square feet of finished space including third bedroom, full bath and family room. Large elevated deck and lower level patio with wooded views. Additional features include: keyless entry, Skybell video doorbell, Honeywell Smart thermostat, sump pump and water softener. Clarkston schools. Impeccable move-in ready home!
Agent Information

Property Specifics
Property Type:
Single-Family
Estimated Sq. Foot:
1,780
Lot Size:
N/A
Price per Sq. Foot:
$278
Building Stories:
2
MLS ID:
a0U3q00000wpA0JEAU
Amenities
parking attached
parking door opener
parking direct entrance
Location & Transportation
Other Property Information
Summary
General Information
- Year Built: 2019
- Architectural Style: Ranch
Parking
- Total Parking Spaces: 2
- Parking Features: Parking Attached, Parking Direct Entrance, Parking Door Opener, Parking Garage - 2 Car
- Attached Garage: Yes
Interior and Exterior Features
Interior Features
- Interior Features: 3 bedrooms, 3 baths
- Living Area: 1,780 sq. ft.
- Total Bedrooms: 3
- Full Bathrooms: 3
Structure
- Building Name: Pine Vista
- Building Features: Ranch home, Built 2019, Wooded view, Walkout lower level
- Stories: 2
Property Information
Lot Information
- Lot Size:
Utilities
- Cooling: Yes
- Heating: Yes
Estimated Monthly Payments
Monthly Total
$2,374
Monthly Taxes
N/A
Interest
6.00%
Down Payment
20.00%
Mortgage Calculator
Monthly Mortgage Cost
$2,374
Monthly Charges
$0
Total Monthly Payment
$2,374
Calculation based on:
Price:
$495,000
Charges:
$0
* Additional charges may apply
Similar Listings
All information is deemed reliable but not guaranteed. Copyright 2024 The Agency. All rights reserved.
Last checked: Apr 28, 2024, 4:53 AM UTC


