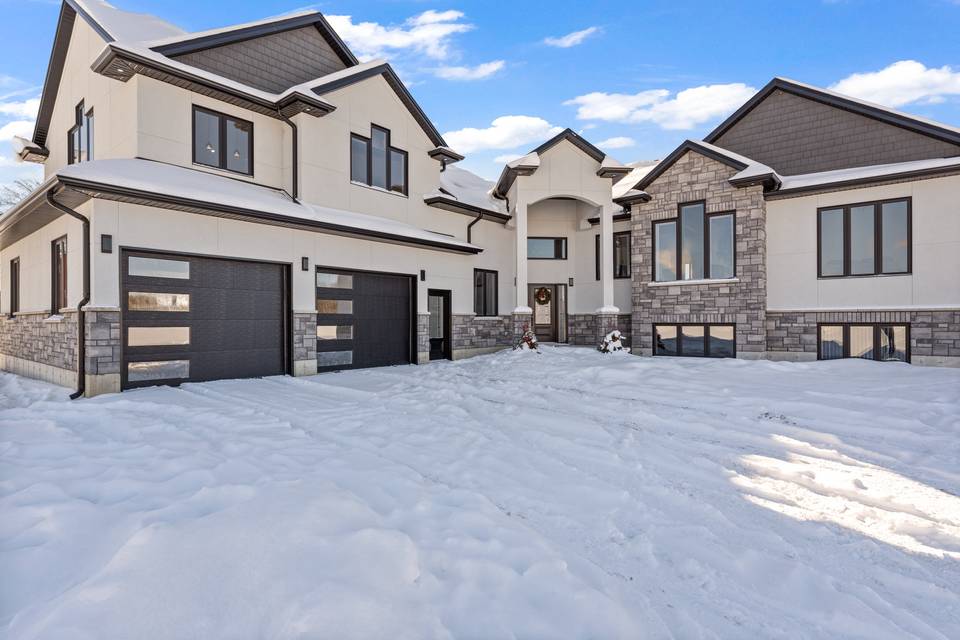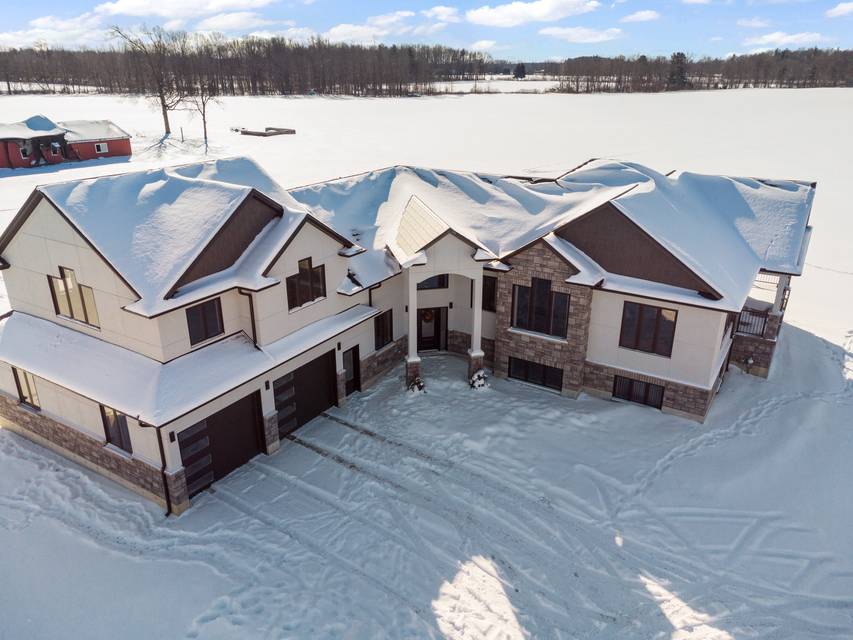

1325 Forestry Farm Road
Simcoe, Norfolk County, Simcoe, ON N3Y 4K1, Canada
sold
Last Listed Price
CA$2,400,000
Property Type
Multi-Family, 2-4 Units
Beds
5
Baths
2
Property Description
A rare and wonderful opportunity awaits! Whether you are an outdoor enthusiast who is looking for space to play, hunt, work, or a multigenerational family looking for the perfect move in ready home: 1325 Forest Farm Rd is the hidden gem you have been looking for. This jaw dropping property holds has a total 49 Acres with 37 working acres, private pond, forested area and a SECOND HOME! The newly built main home hosts 4400 sqft of living space including: den, family room, rec room, living room, open concept kitchen/dinning room, 5 bedrooms, main floor laundry, dual walk in pantry, double car garage, wash station or wet bar…You truly have to see this home for yourself. The second and original home hosts 3 bedrooms, a 4 piece bathroom and updated kitchen with a walk in pantry and wrap around front porch. There is truly nothing like this on the market!
Agent Information

Property Specifics
Property Type:
Multi-Family, 2-4 Units
Estimated Sq. Foot:
2,476
Lot Size:
49.21 ac.
Price per Sq. Foot:
Building Units:
N/A
Building Stories:
2
Pet Policy:
N/A
MLS® Number:
a0U3q00000wolj4EAA
Building Amenities
Double Car Garage
Open Concept
Detached Guest House
Raised Bungalow
two homes
49 acre property
Unit Amenities
Forced Air
Natural Gas
Central
Parking Attached
Parking
Attached Garage
pool room
Views & Exposures
Fields
Location & Transportation
Other Property Information
Summary
General Information
- Year Built: 2020
- Architectural Style: Raised Bungalow
Parking
- Total Parking Spaces: 10
- Parking Features: Parking Attached, Parking Garage - 2 Car
- Attached Garage: Yes
Interior and Exterior Features
Interior Features
- Living Area: 2,476 sq. ft.
- Total Bedrooms: 5
- Full Bathrooms: 2
Exterior Features
- Exterior Features: Detached Guest House
- View: Fields
Pool/Spa
- Pool Features: Pool Room
Structure
- Building Features: Two Homes, 49 Acre Property, Double Car Garage, Open Concept
- Stories: 2
Property Information
Lot Information
- Lot Size: 49.21 ac.
Utilities
- Cooling: Central
- Heating: Forced Air, Natural Gas
Estimated Monthly Payments
Monthly Total
$8,464
Monthly Taxes
N/A
Interest
6.00%
Down Payment
20.00%
Mortgage Calculator
Monthly Mortgage Cost
$8,464
Monthly Charges
Total Monthly Payment
$8,464
Calculation based on:
Price:
$1,764,706
Charges:
* Additional charges may apply
Similar Listings
Building Information
Building Name:
N/A
Property Type:
Multi-Family
Building Type:
N/A
Pet Policy:
N/A
Units:
N/A
Stories:
2
Built In:
2020
Sale Listings:
0
Rental Listings:
0
Land Lease:
No
All information is deemed reliable but not guaranteed. Copyright 2024 The Agency. All rights reserved.
Last checked: Apr 29, 2024, 10:12 AM UTC


