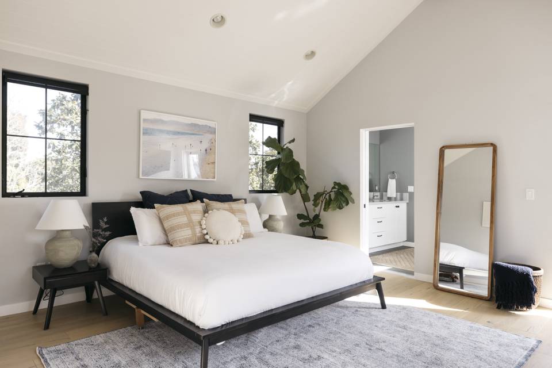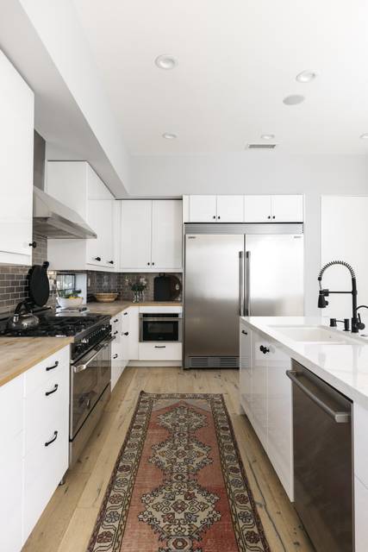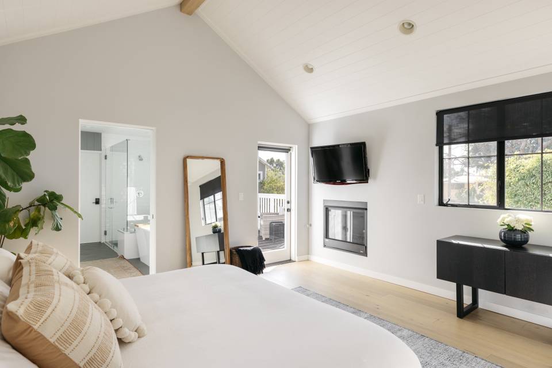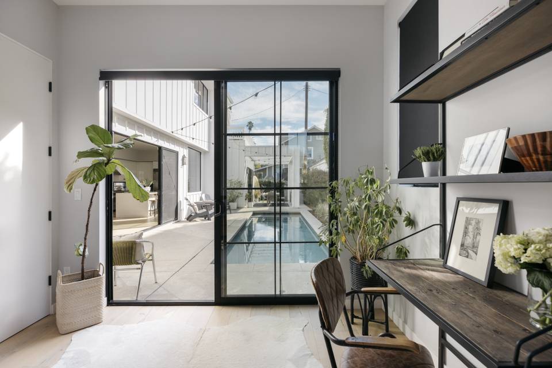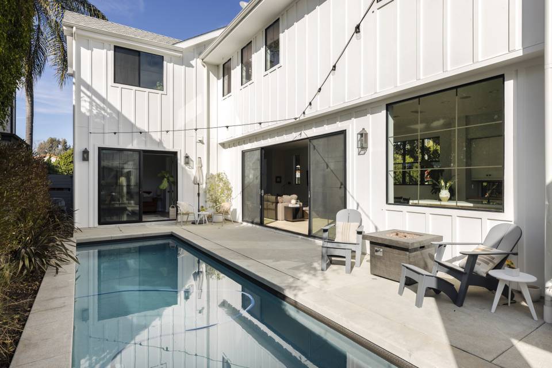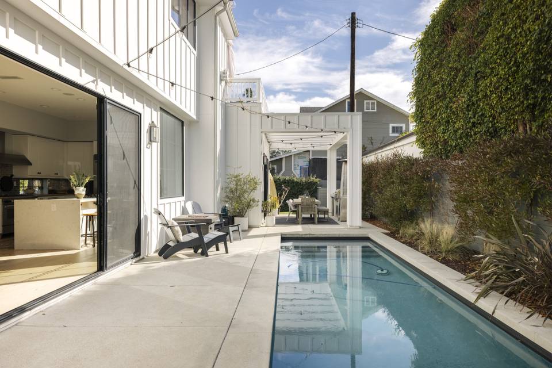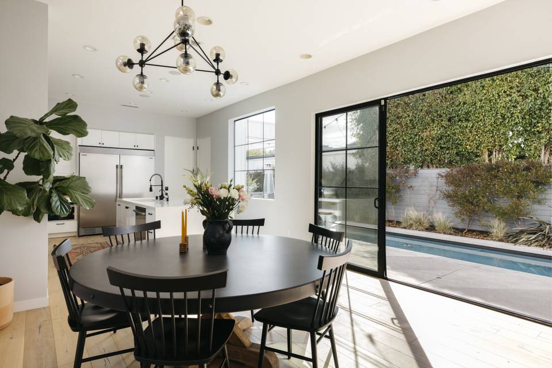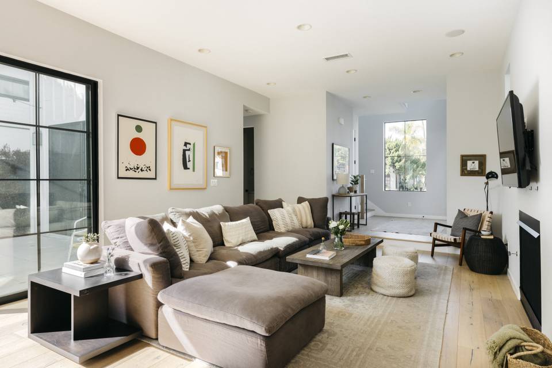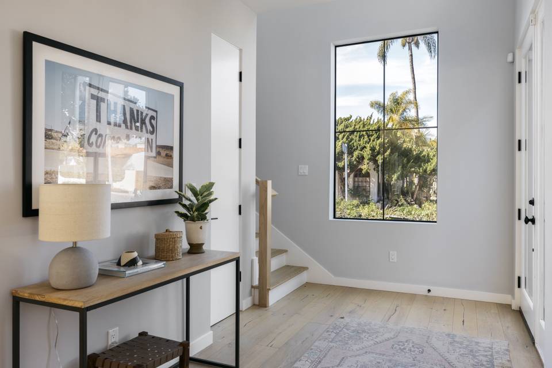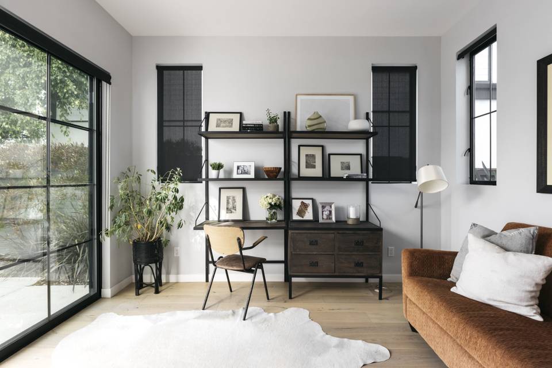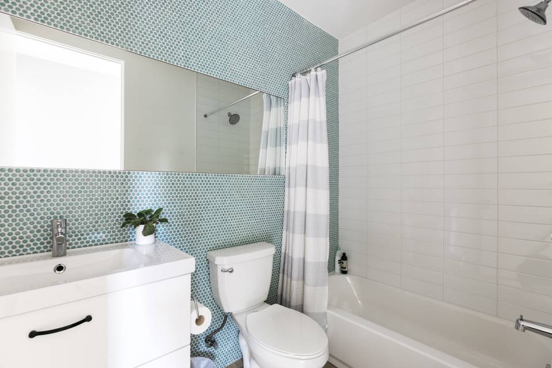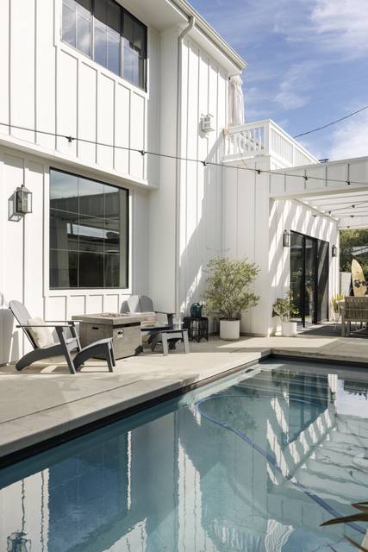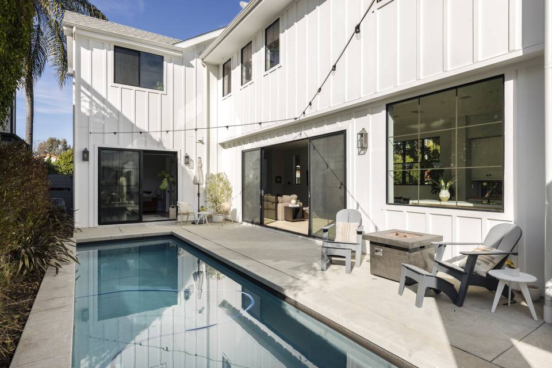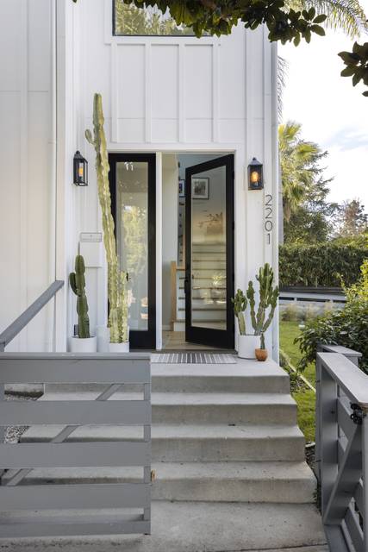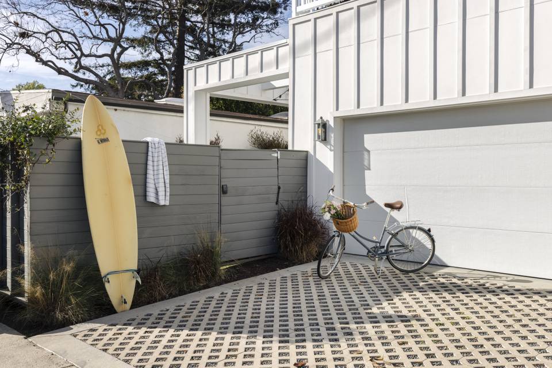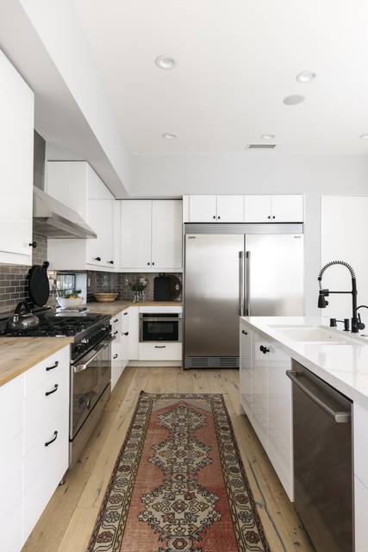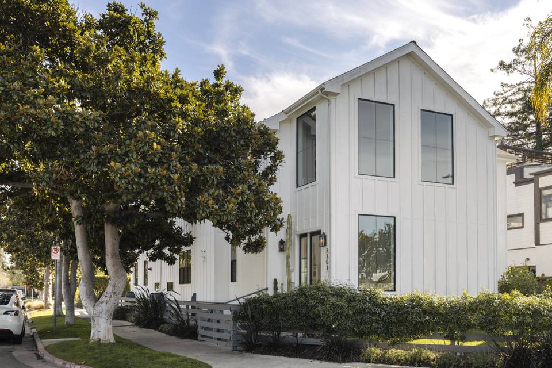

2201 S Walnut Avenue
Los Angeles, CA 90291
sold
Last Listed Price
$2,975,000
Property Type
Single-Family
Beds
4
Baths
4
Property Description
A unique take on the Modern Farmhouse that captures a Venice vibe perfectly. This inviting home welcomes you with a bright and open floor plan that is tastefully accented by grand windows, soaring ceilings, and a relaxing ambiance. Large picturesque sliding doors reveal an outdoor oasis with a heated pool, covered outdoor patio, and plenty of privacy. Year-round coastal breezes flow through an expansive chef’s kitchen featuring quartz countertops and high-end appliances. The attached garage offers an added living space, with access to the backyard creating a perfect flow to host your next get-together. This versatile floor plan offers a flexible bedroom downstairs with sliding glass doors, along with three en-suite bedrooms upstairs. An oversized landing with beautiful blue sky views makes the ideal space for working from home or lounging. The primary bedroom has a large soaking tub, gracious walk-in closet, and balcony overlooking the pool; perfect for summer sunsets or stargazing. The wide plank natural wood floors, tasteful finishes, and loving upgrades create an unforgettable home for its next owner. Situated on a tree-lined street in prime Venice with fantastic proximity to restaurants, parks, and the beach.
Agent Information
Property Specifics
Property Type:
Single-Family
Estimated Sq. Foot:
2,417
Lot Size:
4,518 sq. ft.
Price per Sq. Foot:
$1,231
Building Stories:
2
MLS ID:
a0U3q00000woPGVEA2
Amenities
pool
central
pool heated
pool in ground
fireplace living room
fireplace master bedroom
Views & Exposures
CityPeek-a-boo
Location & Transportation
Other Property Information
Summary
General Information
- Year Built: 2016
- Architectural Style: Farm House
Parking
- Total Parking Spaces: 2
Interior and Exterior Features
Interior Features
- Living Area: 2,417 sq. ft.
- Total Bedrooms: 4
- Full Bathrooms: 4
- Fireplace: Two Fireplaces, Fireplace Living room, Fireplace Master Bedroom
- Total Fireplaces: 2
Exterior Features
- View: City, Peek-A-Boo
Pool/Spa
- Pool Features: Pool, Pool Heated, Pool In Ground
- Spa: None
Structure
- Building Features: Two Stories, Upstairs Master with Balcony, Attached garage
- Stories: 2
Property Information
Lot Information
- Lot Size: 4,518 sq. ft.
Utilities
- Cooling: Central
- Heating: Central
Estimated Monthly Payments
Monthly Total
$14,269
Monthly Taxes
N/A
Interest
6.00%
Down Payment
20.00%
Mortgage Calculator
Monthly Mortgage Cost
$14,269
Monthly Charges
$0
Total Monthly Payment
$14,269
Calculation based on:
Price:
$2,975,000
Charges:
$0
* Additional charges may apply
Similar Listings
All information is deemed reliable but not guaranteed. Copyright 2024 The Agency. All rights reserved.
Last checked: May 1, 2024, 10:30 AM UTC
