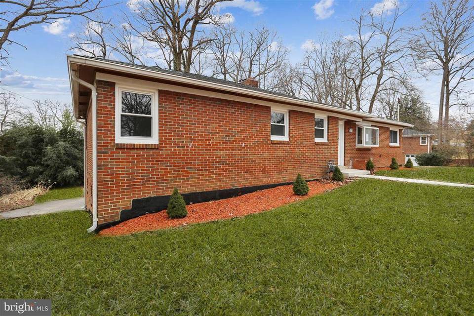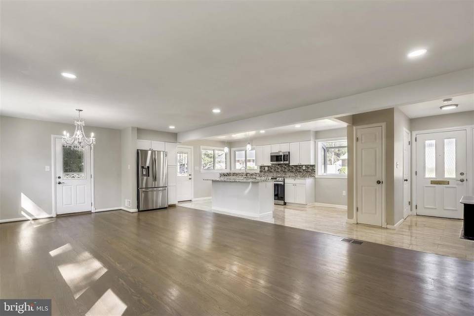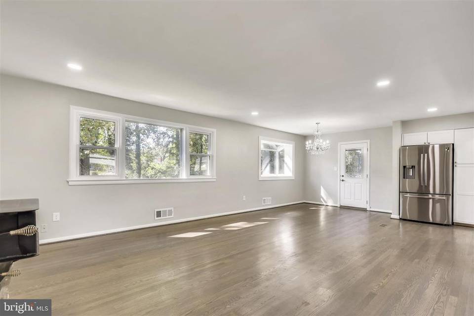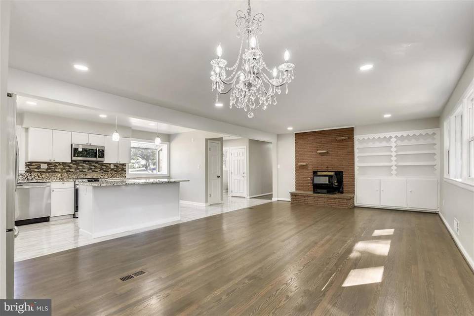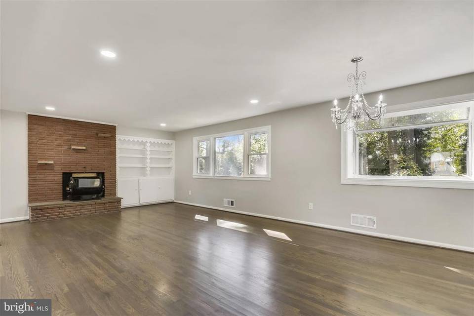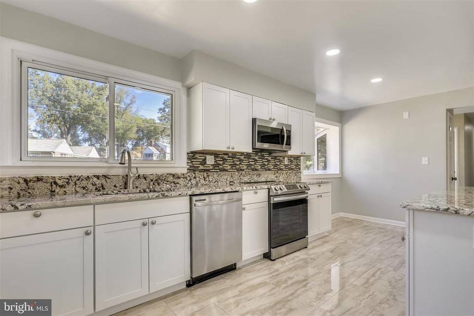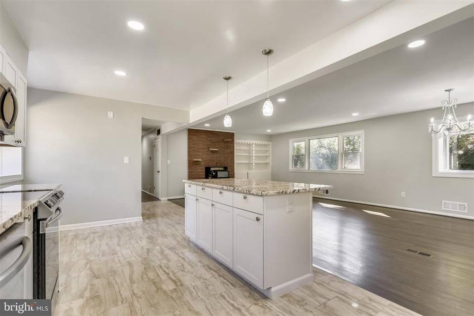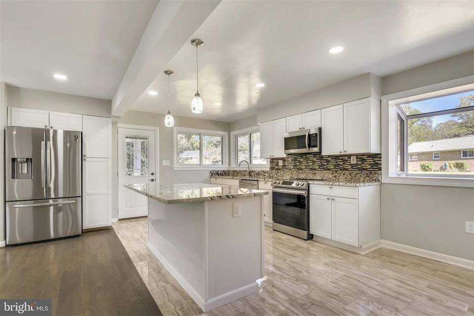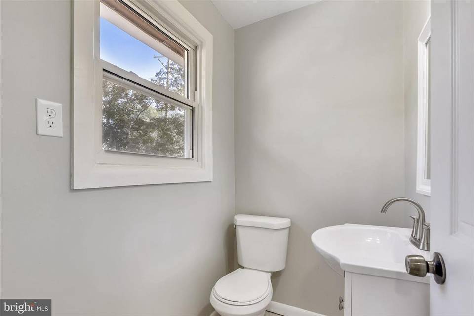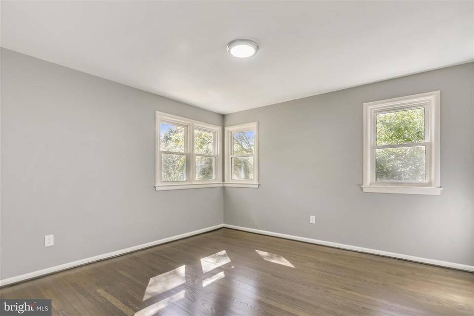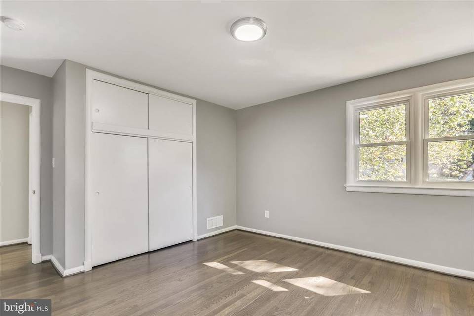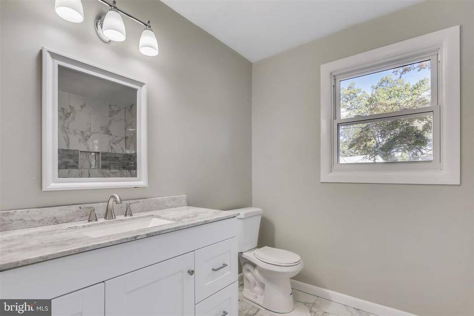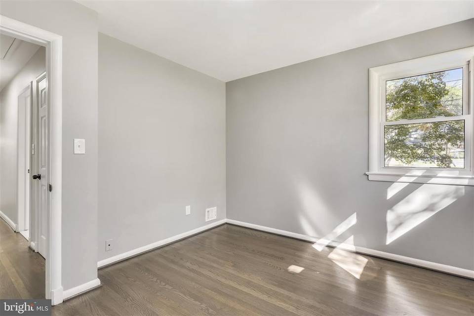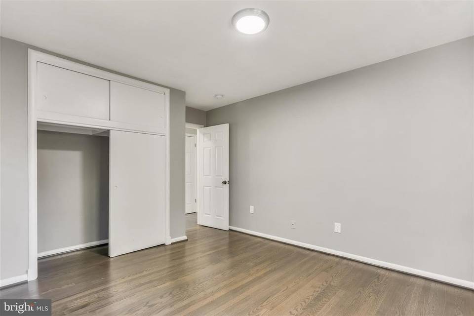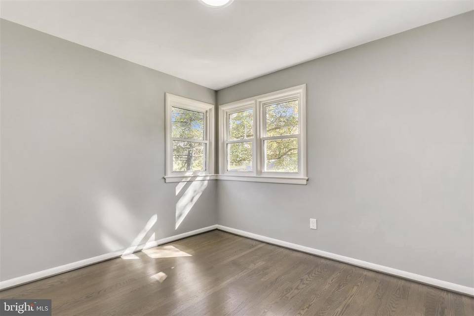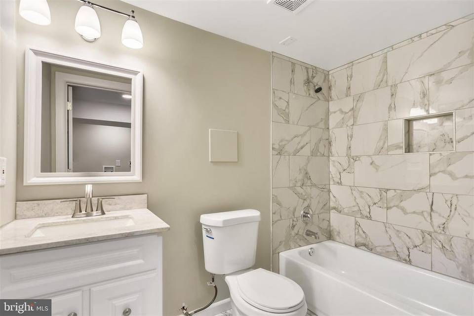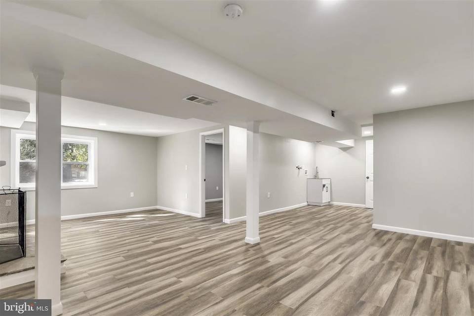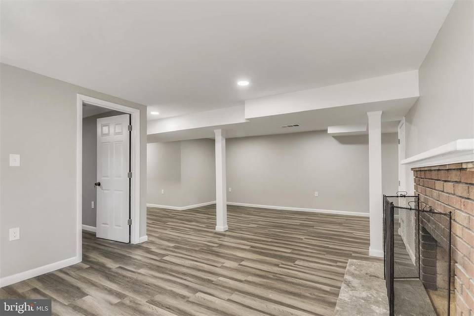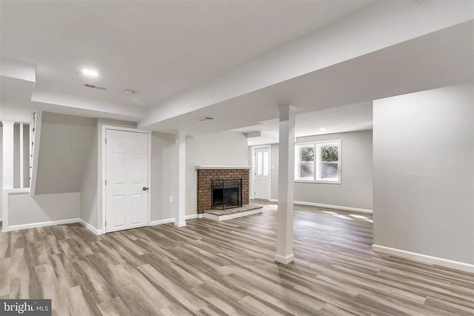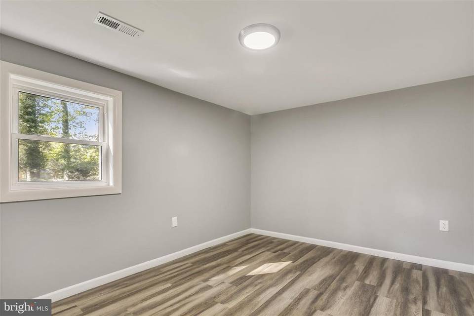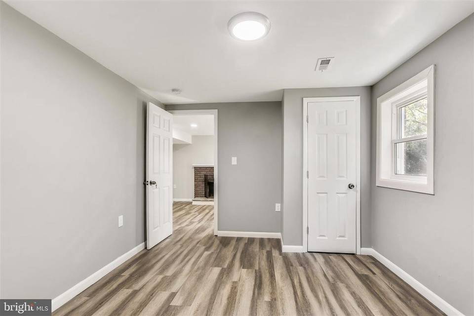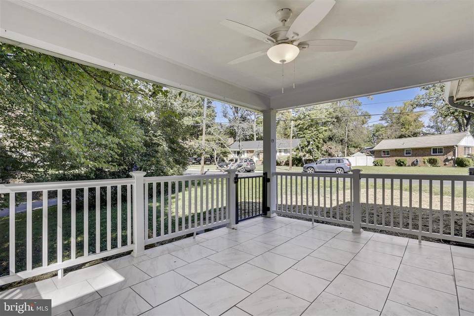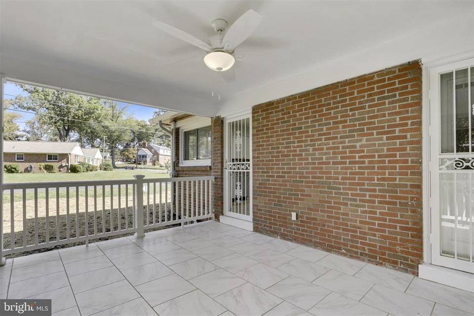

321 Southwest Drive
Burnt Mills, Silver Spring, MD 20901
sold
Last Listed Price
$659,900
Property Type
Single-Family
Beds
4
Full Baths
2
½ Baths
1
Property Description
Welcome to this beautiful recently renovated, four-bedroom, two-and-a-half-bath, Single Family home in Silver Spring Maryland. Just off Columbia Pike, this home is conveniently located only minutes to White Oak Shopping Center, Trader Joe’s, local parks, and much more. Upon entering, notice the brand new flooring and recessed lighting all throughout the main floor. The kitchen features an open concept with a spacious island, stunning new countertops and backsplash, and new stainless steel appliances. The kitchen leads out to a relaxing sun deck overlooking the yard. All three bedrooms on this level offer tons of natural light and closet space. Find one full bath and half bath on this main level as well. On the lower level, find a beautifully finished multi-purpose room with a cozy fireplace, a full bedroom, a full bathroom, and a two-car garage. Find comfort in this home.
Agent Information
Property Specifics
Property Type:
Single-Family
Estimated Sq. Foot:
1,403
Lot Size:
0.42 ac.
Price per Sq. Foot:
$470
Building Stories:
2
MLS ID:
a0U3q00000woa0PEAQ
Amenities
Central
Natural Gas
Electric
Parking Attached
Parking Driveway
Pool None
Parking
Attached Garage
New Flooring Throughout
Location & Transportation
Other Property Information
Summary
General Information
- Year Built: 1954
- Architectural Style: Ranch
Parking
- Total Parking Spaces: 2
- Parking Features: Parking Attached, Parking Driveway, Parking Garage - 2 Car
- Attached Garage: Yes
Interior and Exterior Features
Interior Features
- Living Area: 1,403 sq. ft.
- Total Bedrooms: 4
- Full Bathrooms: 2
- Half Bathrooms: 1
- Total Fireplaces: 2
- Flooring: New flooring throughout
Exterior Features
- Exterior Features: Tennis None
- View: None
Pool/Spa
- Pool Features: Pool None
- Spa: None
Structure
- Building Features: New stainless steel appliances, Sun deck, Plenty of closet space, 2 car garage
- Stories: 2
Property Information
Lot Information
- Lot Size: 0.42 ac.
Utilities
- Cooling: Central, Electric
- Heating: Central, Natural Gas
Estimated Monthly Payments
Monthly Total
$3,165
Monthly Taxes
N/A
Interest
6.00%
Down Payment
20.00%
Mortgage Calculator
Monthly Mortgage Cost
$3,165
Monthly Charges
$0
Total Monthly Payment
$3,165
Calculation based on:
Price:
$659,900
Charges:
$0
* Additional charges may apply
Similar Listings
All information is deemed reliable but not guaranteed. Copyright 2024 The Agency. All rights reserved.
Last checked: May 5, 2024, 10:14 AM UTC
