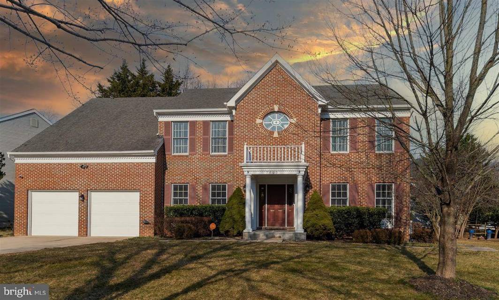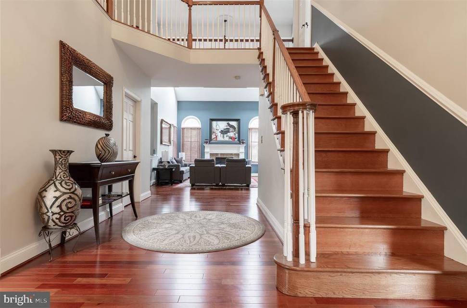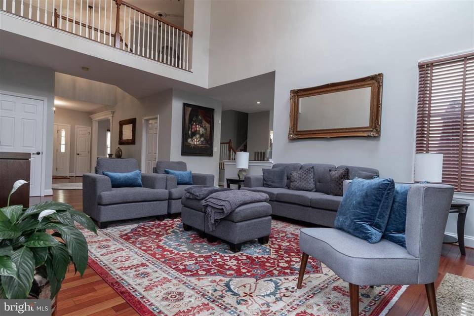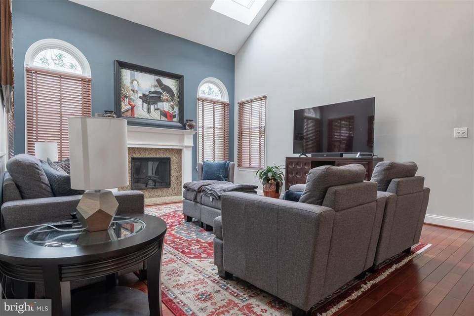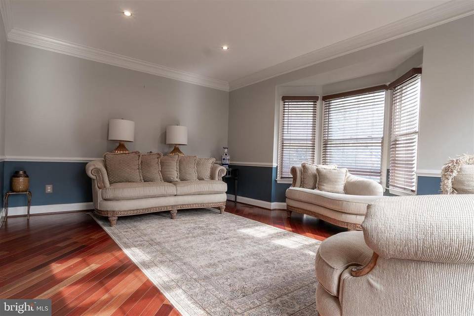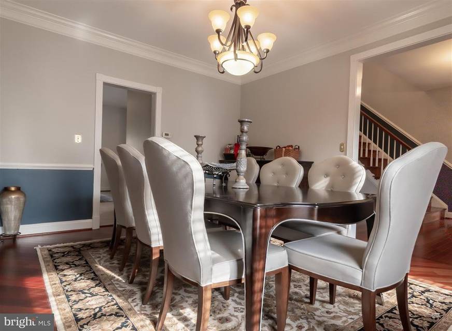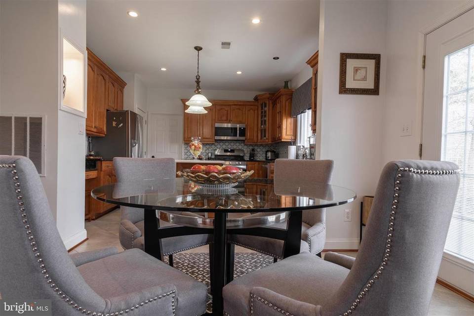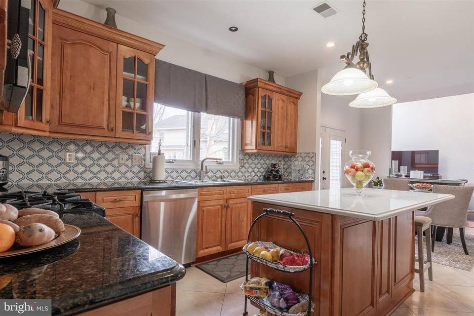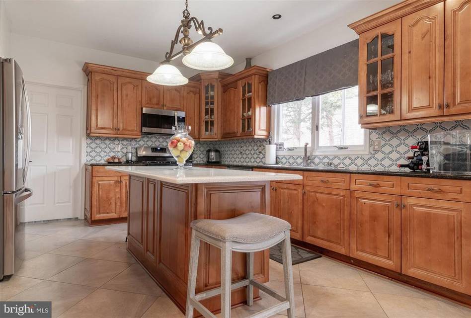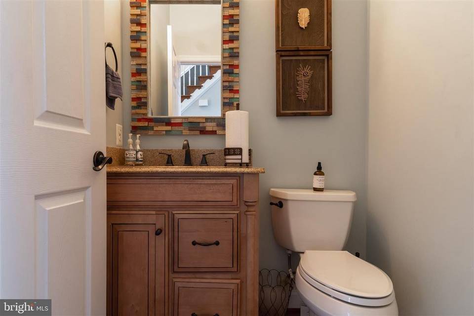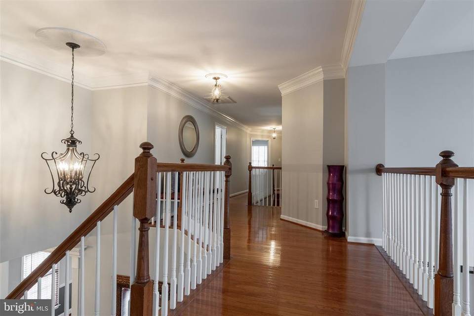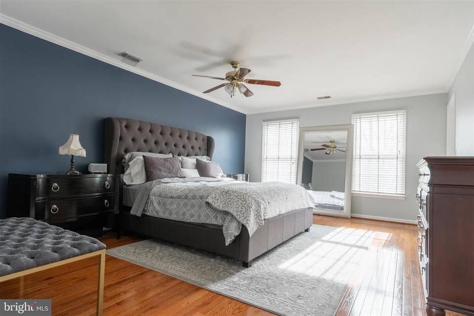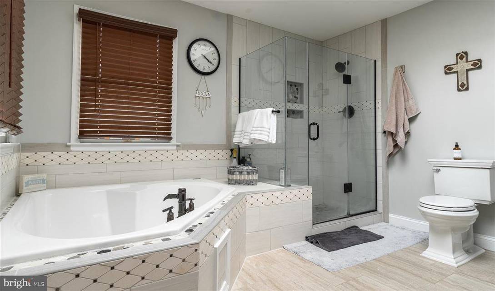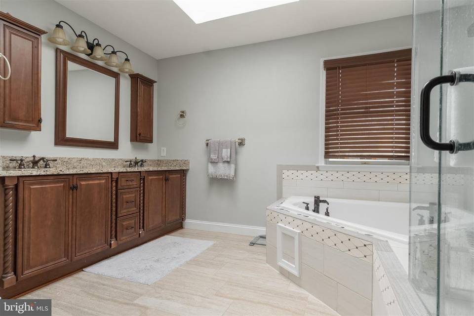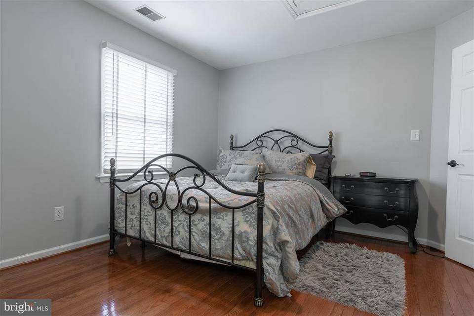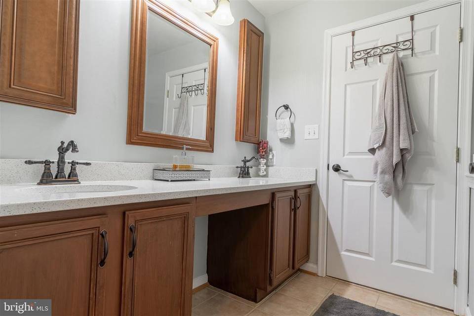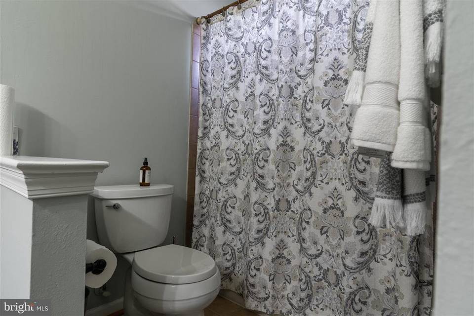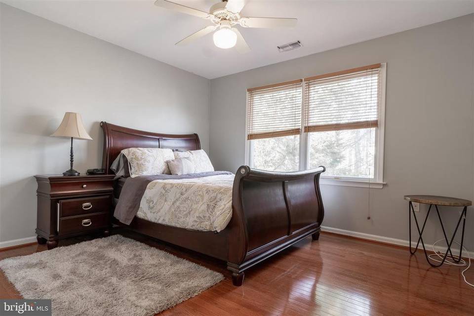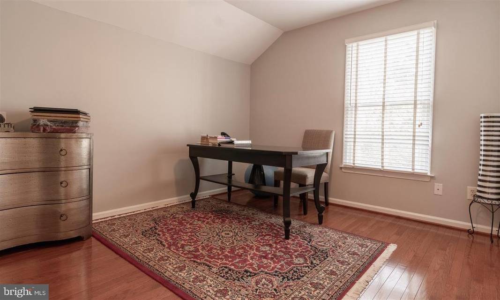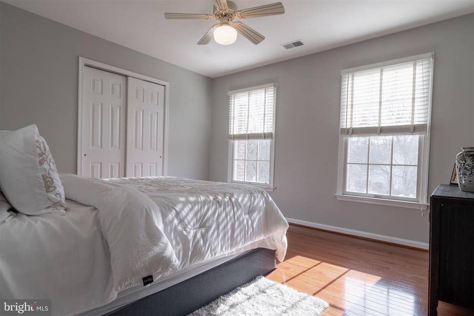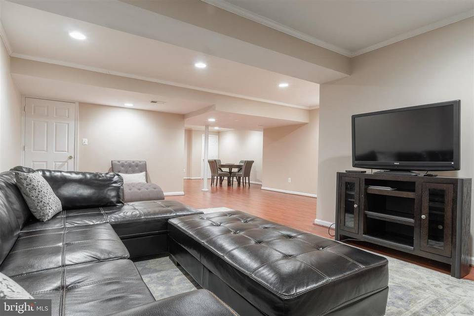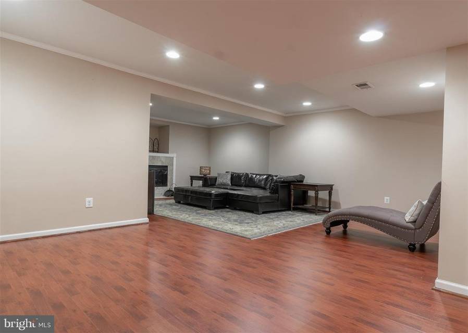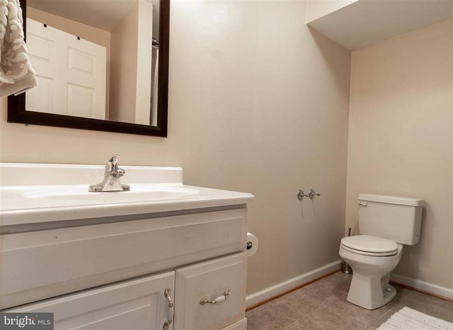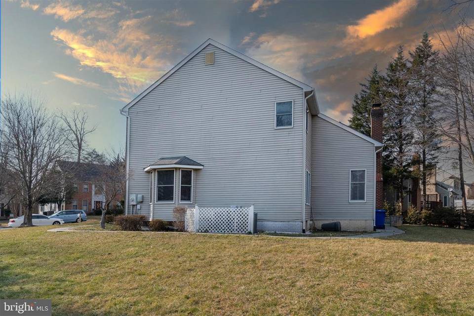

7903 Plum Creek Drive
Goshen Oaks, Gaithersburg, MD 20879
sold
Last Listed Price
$695,000
Property Type
Single-Family
Beds
5
Full Baths
4
½ Baths
1
Property Description
Welcome to this beautiful five-bedroom, four-and-a-half-bathroom Colonial home located in the heart of Gaithersburg, Maryland. Find privacy and comfort in the beautiful tucked-away neighborhood of Goshen Acres. This home is absolutely stunning inside and out. Upon entering, find gorgeous hardwood floors all throughout the main level, dual staircase, and upper level. The main level features nine-plus foot cathedral ceilings, skylights, palladium windows, crown molding, and a beautiful fireplace. The spacious kitchen comes fully equipped with Canadian Maple cabinetry, granite countertops, and all stainless steel appliances. Find the five spacious and bright bedrooms on the upper level. The primary bedroom is extravagant with its own private bathroom, walk-in shower, jacuzzi-style tub, walk-in closet, and large bright windows. The lower level is a large, fully finished basement with a full bath and fireplace. Lastly, this home features a full two-car attached garage. This home exudes comfort and luxury.
Agent Information
Property Specifics
Property Type:
Single-Family
Monthly Common Charges:
$105
Estimated Sq. Foot:
3,903
Lot Size:
0.31 ac.
Price per Sq. Foot:
$178
Building Stories:
3
MLS ID:
a0U3q00000rFcfREAS
Amenities
Forced Air
Natural Gas
Central
Electric
Parking Driveway
Parking Garage Is Attached
Fully Finished Basement
Hardwood Flooring
Pool None
Basement
Parking
Attached Garage
9+ Foot Cathedral Ceilings
Location & Transportation
Other Property Information
Summary
General Information
- Year Built: 1995
- Architectural Style: Colonial
Parking
- Total Parking Spaces: 2
- Parking Features: Parking Driveway, Parking Garage Is Attached
- Attached Garage: Yes
HOA
- Association Fee: $105.00
Interior and Exterior Features
Interior Features
- Interior Features: 9+ foot cathedral ceilings
- Living Area: 3,903 sq. ft.
- Total Bedrooms: 5
- Full Bathrooms: 4
- Half Bathrooms: 1
- Total Fireplaces: 1
- Flooring: Hardwood flooring
Exterior Features
- Exterior Features: Tennis None
- View: None
Pool/Spa
- Pool Features: Pool None
- Spa: None
Structure
- Building Name: Goshen Oaks
- Building Features: Stainless Steel Appliances, Crown Molding
- Stories: 3
- Basement: Fully Finished Basement
Property Information
Lot Information
- Lot Size: 0.31 ac.
Utilities
- Cooling: Central, Electric
- Heating: Forced Air, Natural Gas
Estimated Monthly Payments
Monthly Total
$3,439
Monthly Charges
$105
Monthly Taxes
N/A
Interest
6.00%
Down Payment
20.00%
Mortgage Calculator
Monthly Mortgage Cost
$3,334
Monthly Charges
$105
Total Monthly Payment
$3,439
Calculation based on:
Price:
$695,000
Charges:
$105
* Additional charges may apply
Similar Listings
All information is deemed reliable but not guaranteed. Copyright 2024 The Agency. All rights reserved.
Last checked: May 5, 2024, 12:36 AM UTC
