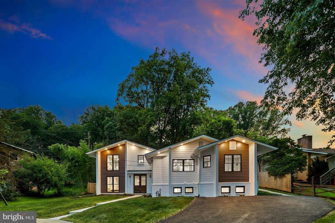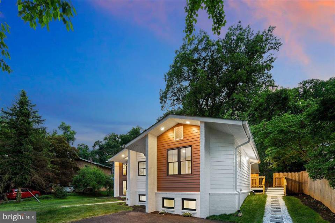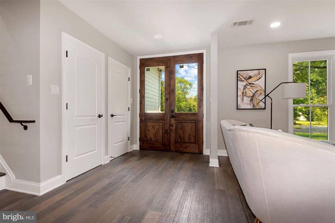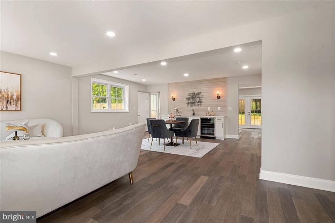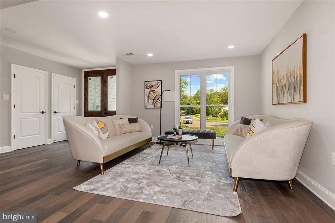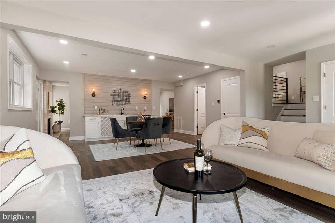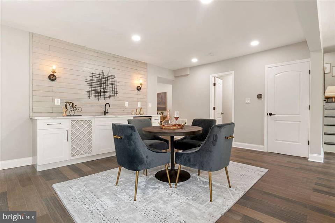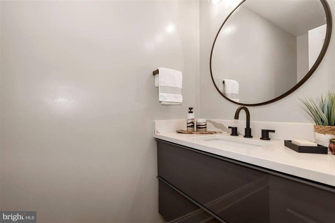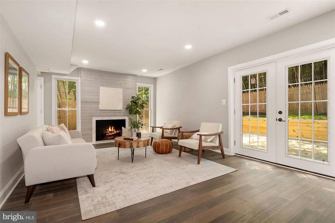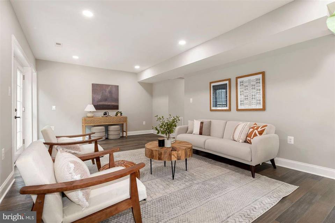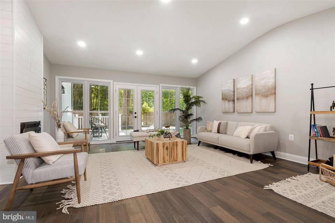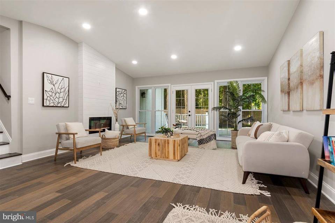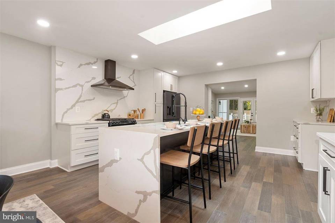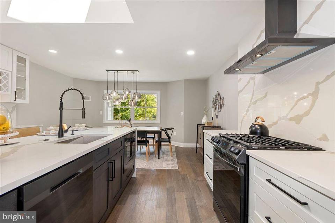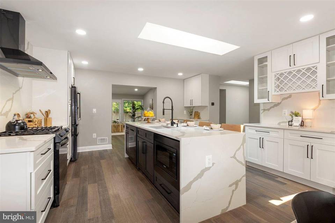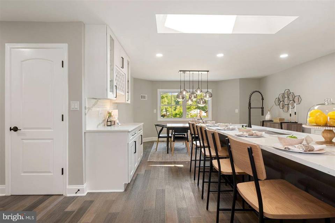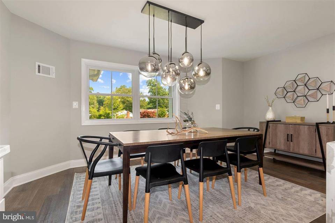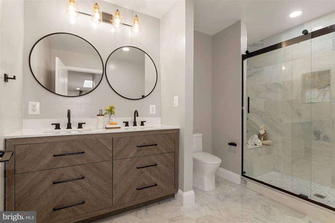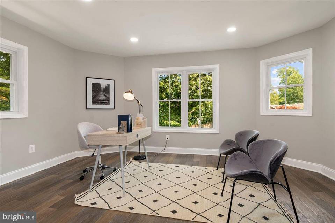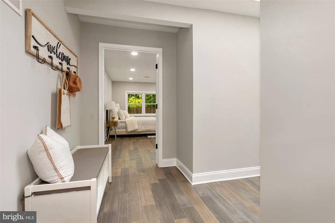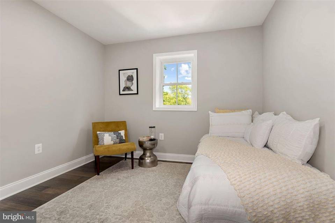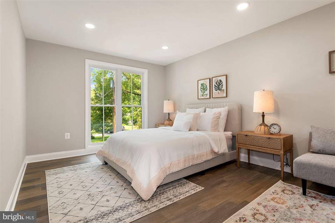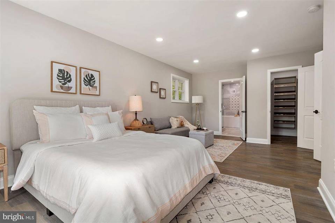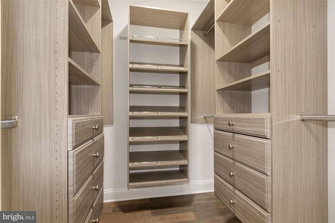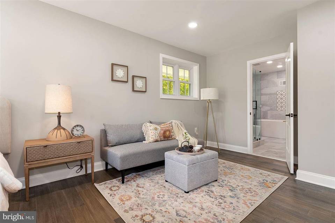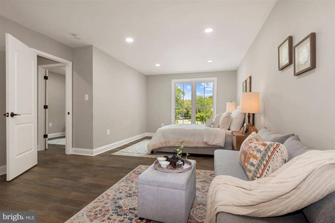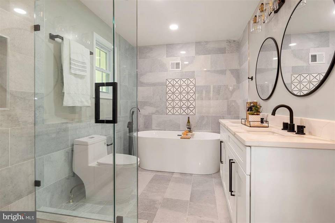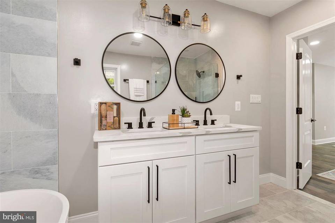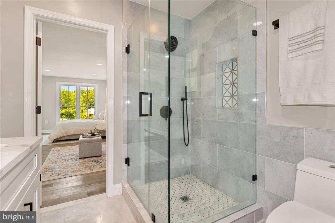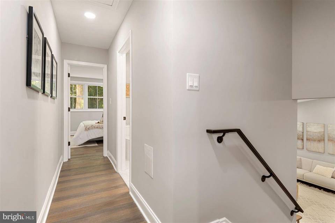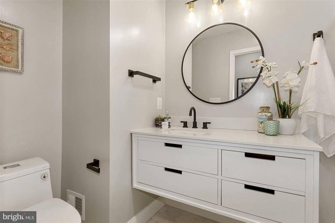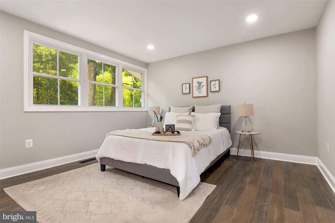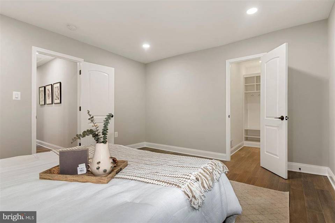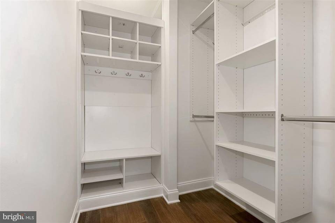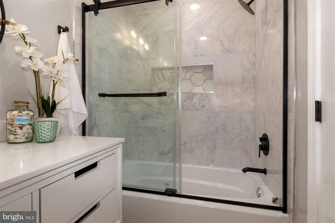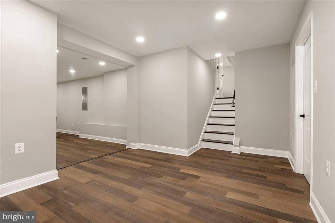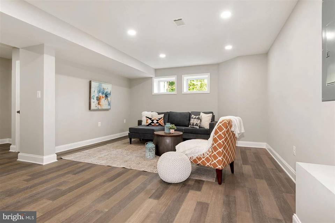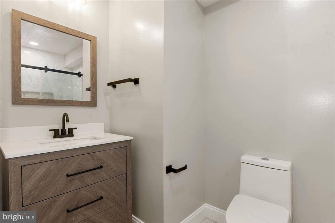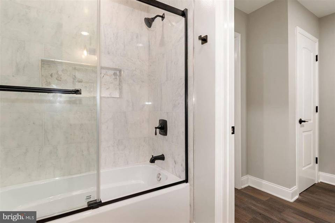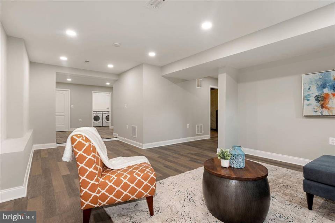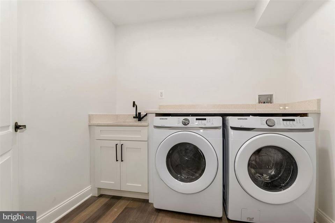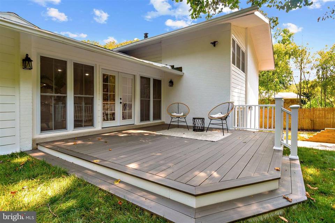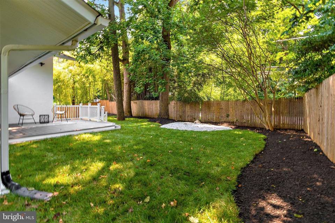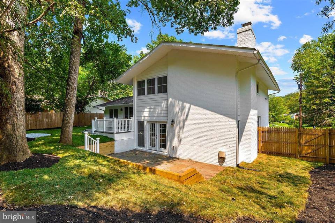

6513 Rockhurst Road
Fernwood, Bethesda, MD 20817
sold
Last Listed Price
$1,299,000
Property Type
Single-Family
Beds
5
Full Baths
4
½ Baths
1
Property Description
Welcome to this beautifully remodeled, five-bedroom, four-and-a-half bath contemporary-style home in the heart of Bethesda, Maryland. Located right off of Fernwood Rd, the location is absolutely perfect- close to local highways, shopping malls, and a short ten minute drive to Downtown Bethesda. The top-to-bottom remodel makes this home feel both cozy and luxurious. The exterior features new siding, brand new windows, new roof, and a fenced-in backyard. The entire home boasts stunning new bamboo flooring and recessed lighting all throughout. The living room is flooded with natural light and flows into the spacious dining room which has an elegant wet bar. Enjoy luxury marble bathrooms. The family room features a beautiful shiplap fireplace and access doors to the back patio. The kitchen, located on the next level up, has a stunning open island with Calacatta quartz counters and waterfalls that extends all the way to the ceiling, white and gray accent cabinetry, top of the line, black stainless appliances, five-burner gas slide in stovetop with range hood, and much more. Find the family room leading to a newly built composite deck that leads to the backyard. The top-level primary bedroom features a spacious walk-in closet with custom built-in shelving, private marble bath, and gorgeous floor-to-ceiling windows. The other three bedrooms offer ample closet space and lighting as well. The lower level features a large multipurpose living room, den, and full bath.
Agent Information
Outside Listing Agent
Property Specifics
Property Type:
Single-Family
Estimated Sq. Foot:
3,382
Lot Size:
9,221 sq. ft.
Price per Sq. Foot:
$384
Building Stories:
4
MLS ID:
a0U3q00000rFaAmEAK
Amenities
Forced Air
Natural Gas
Zoned
Central
Electric
Parking Driveway
Pool None
Parking
Location & Transportation
Other Property Information
Summary
General Information
- Year Built: 1962
- Architectural Style: Contemporary
Parking
- Total Parking Spaces: 1
- Parking Features: Parking Driveway
Interior and Exterior Features
Interior Features
- Living Area: 3,382 sq. ft.
- Total Bedrooms: 5
- Full Bathrooms: 4
- Half Bathrooms: 1
- Total Fireplaces: 1
Exterior Features
- Exterior Features: Tennis None
- View: None
Pool/Spa
- Pool Features: Pool None
- Spa: None
Structure
- Stories: 4
Property Information
Lot Information
- Lot Size: 9,221 sq. ft.
Utilities
- Cooling: Central, Electric
- Heating: Forced Air, Natural Gas, Zoned
Estimated Monthly Payments
Monthly Total
$6,231
Monthly Taxes
N/A
Interest
6.00%
Down Payment
20.00%
Mortgage Calculator
Monthly Mortgage Cost
$6,231
Monthly Charges
$0
Total Monthly Payment
$6,231
Calculation based on:
Price:
$1,299,000
Charges:
$0
* Additional charges may apply
Similar Listings
All information is deemed reliable but not guaranteed. Copyright 2024 The Agency. All rights reserved.
Last checked: May 6, 2024, 8:12 AM UTC
