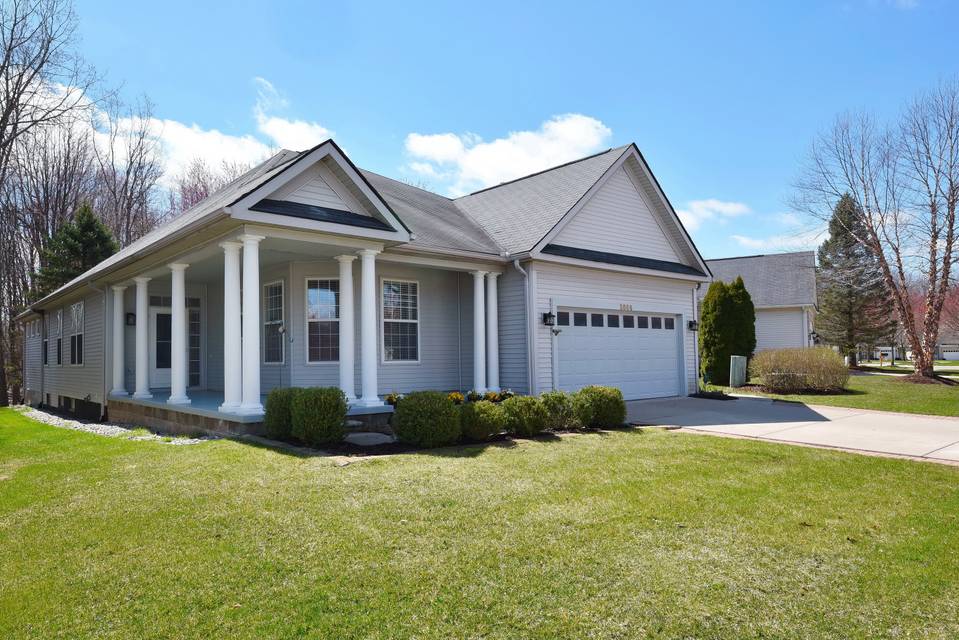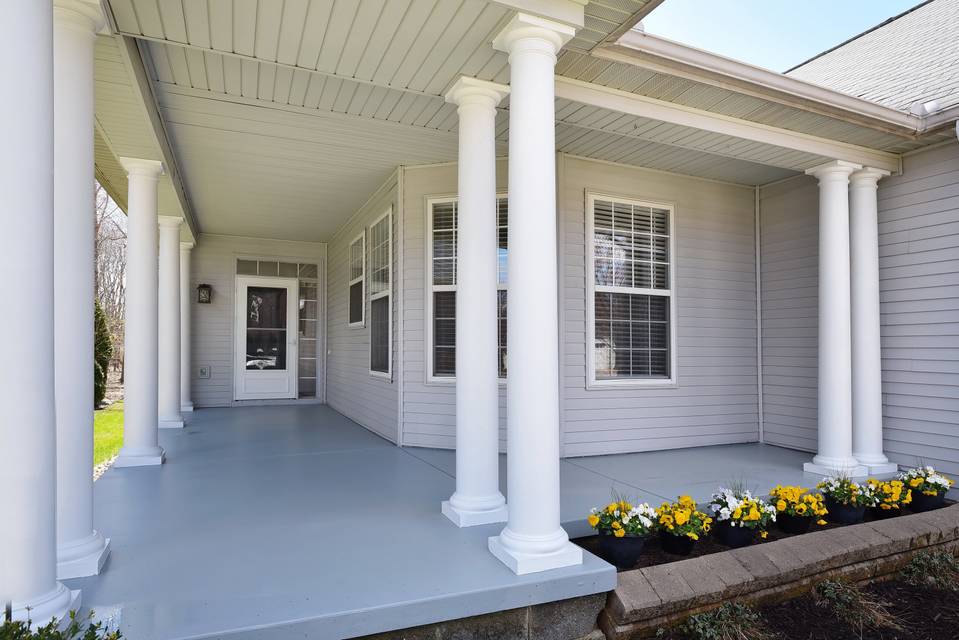

3866 Hillsdale Drive
Auburn Hills, MI 48326
sold
Last Listed Price
$429,000
Property Type
Condo
Beds
3
Baths
3
Property Description
Enjoy an active lifestyle in this 55 and over adult gated community. This ranch style residence offers 3 bedrooms, 3 full bathrooms and nearly 2000 square feet of spacious first floor living space. It features a main bedroom suite with private bath and generous walk in closet. An updated kitchen with granite, newer stainless appliances, hardwood flooring and a sun filled dining nook. An open living room and dining room combination with fireplace and built-ins and an inviting sun room with a tranquil tree lined view leading to outside patio. A finished lower level rec room great for entertaining, an additional finished room that could be a 4th bedroom and loads of storage. A welcoming wrap around covered front porch perfect for relaxing on a warm summer's day. Located near the 7000 square foot clubhouse with pool, spa, fitness center, tennis, walking trails and more. Close proximity to the Village of Rochester Hills shopping, dining and highways. All measurements approximate.
Agent Information
Property Specifics
Property Type:
Condo
Monthly Common Charges:
$300
Estimated Sq. Foot:
2,970
Lot Size:
7,335 sq. ft.
Price per Sq. Foot:
$144
Building Units:
N/A
Building Stories:
1
Pet Policy:
N/A
MLS ID:
a0U3q00000wozjlEAA
Building Amenities
N/A
Unit Amenities
natural gas
gated community
forced air
air conditioning
pool community
pool in ground
fireplace living room
fireplace gas starter
24 hour
community ammenities
Views & Exposures
Trees/WoodsWalk Street
Location & Transportation
Other Property Information
Summary
General Information
- Year Built: 2000
- Architectural Style: Ranch
HOA
- Association Fee: $300.00
Interior and Exterior Features
Interior Features
- Interior Features: 3 bedrooms and 3 bathrooms, Updated kitchen
- Living Area: 2,970 sq. ft.
- Total Bedrooms: 3
- Full Bathrooms: 3
- Fireplace: Fireplace Gas Starter, Fireplace Living room
- Total Fireplaces: 1
Exterior Features
- Exterior Features: Community
- View: Trees/Woods, Walk Street
- Security Features: 24 Hour, Gated community
Pool/Spa
- Pool Features: Pool Community, Pool In Ground
Structure
- Building Name: Heritage In The Hills
- Building Features: Detached ranch condominium
- Stories: 1
Property Information
Lot Information
- Lot Size: 7,335 sq. ft.
- Lot Dimensions: 0
Utilities
- Cooling: Air Conditioning
- Heating: Forced Air, Natural Gas
Community
- Community Features: Community ammenities, Gated community
Estimated Monthly Payments
Monthly Total
$2,358
Monthly Charges
$300
Monthly Taxes
N/A
Interest
6.00%
Down Payment
20.00%
Mortgage Calculator
Monthly Mortgage Cost
$2,058
Monthly Charges
$300
Total Monthly Payment
$2,358
Calculation based on:
Price:
$429,000
Charges:
$300
* Additional charges may apply
Similar Listings
Building Information
Building Name:
Heritage In The Hills
Property Type:
Condo
Building Type:
N/A
Pet Policy:
N/A
Units:
N/A
Stories:
1
Built In:
2000
Sale Listings:
0
Rental Listings:
0
Land Lease:
N/A
All information is deemed reliable but not guaranteed. Copyright 2024 The Agency. All rights reserved.
Last checked: May 2, 2024, 5:20 PM UTC


