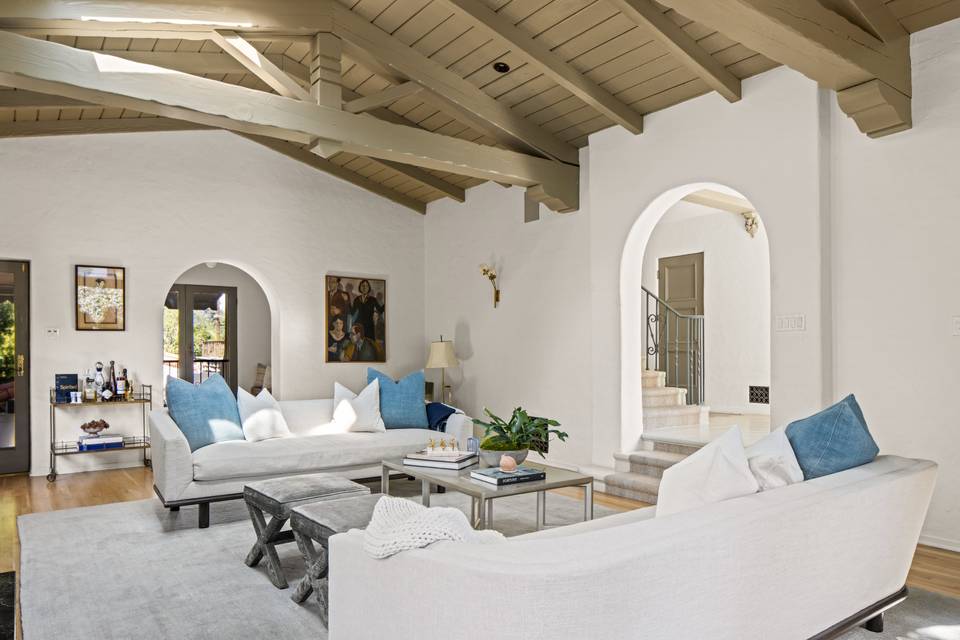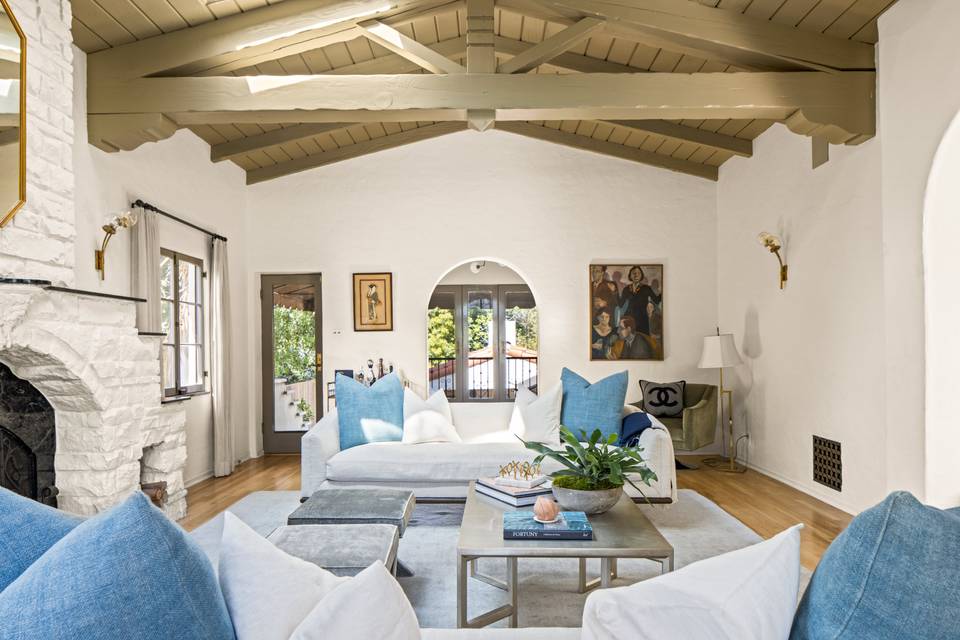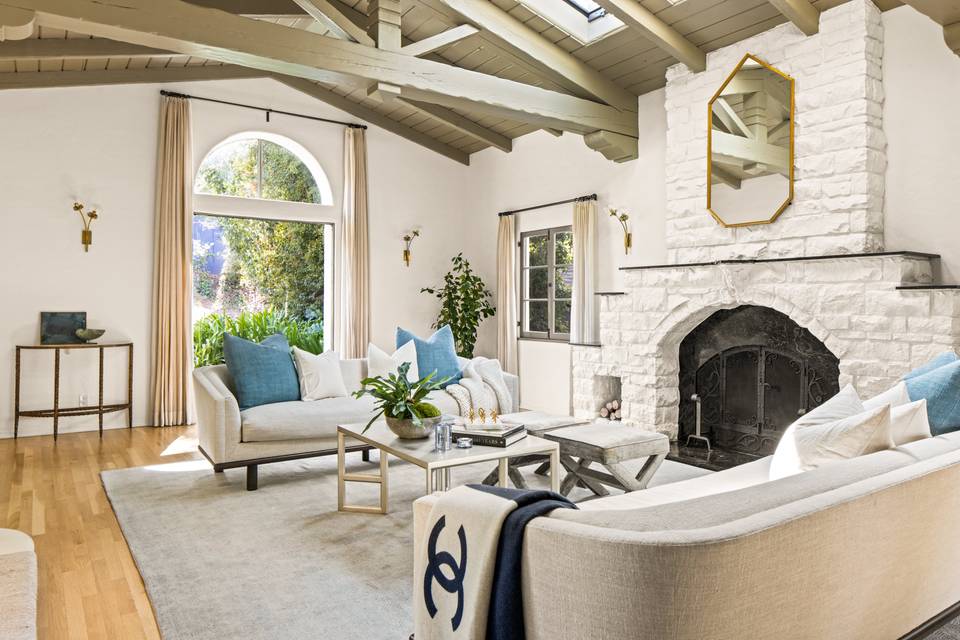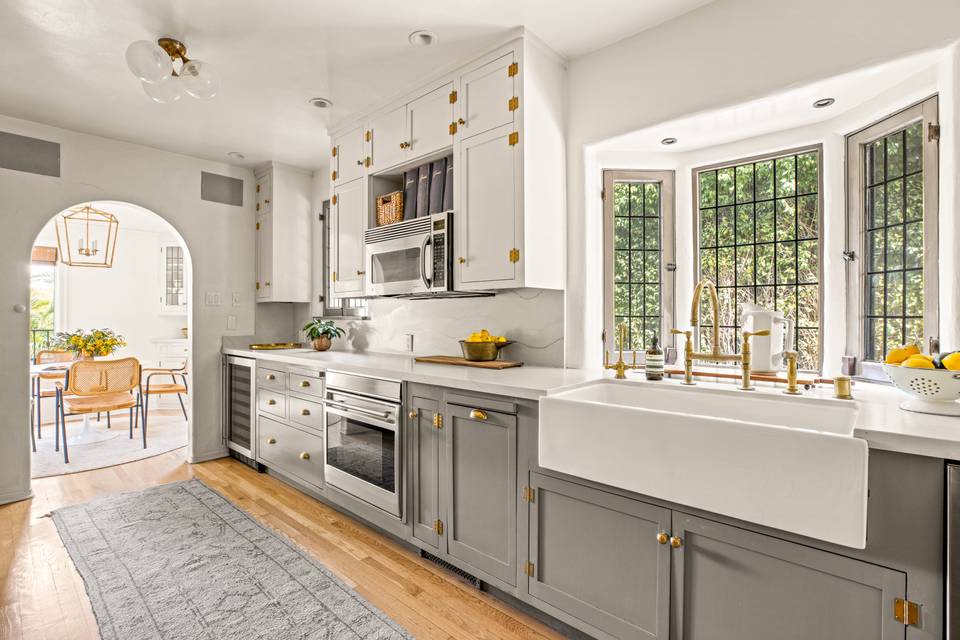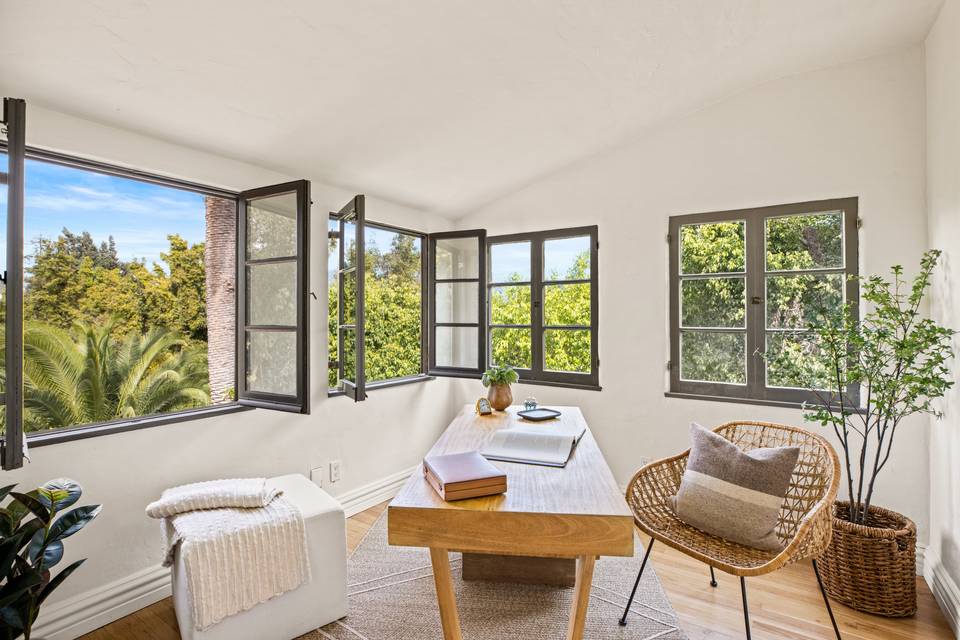

3324 Bennett Drive
Los Angeles, CA 90068
sold
Last Listed Price
$2,695,000
Property Type
Single-Family
Beds
4
Baths
4
Property Description
Restored 1930s Spanish character home situated on a private expansive lot nestled in the Hollywood Hills, 3324 Bennet Drive offers rare timeless elegance.
Built for a legendary silent film star, this architectural home captures old world charm with modern amenities. Walk through the foyer into this immaculately turnkey 4-bedroom estate surrounded by natural light. The floor plan includes a sophisticated living room featuring dramatic wood beams and skylights complete with an oversized fireplace.
Just off the living room is a romantic sitting area overlooking the courtyard. Wood beams adorn a spacious formal dining room with French doors leading to a cozy terrace overlooking the grounds. The chef-inspired kitchen boasts quartz marble countertops, stainless steel appliances, wine refrigerator, custom cabinetry with Italian hardware and a dreamy sun drenched dine-in nook. The main level also offers a guest suite with original wood paneling and full bath.
Two additional suites await on the second level, including a romantic primary with dual walk-in closets and a new spa-inspired bathroom with skylights. Opposite the primary is a beautifully appointed guest suite offering a private balcony and bonus room with stunning mountain views that can be used as an office or extra wardrobe.
The lower level is perfect for entertaining with a built-in bar and lounge area that feels like you’re at the Chateau. Walk outside to your courtyard comprised of a built-in BBQ, impressive fireplace with direct access to the main living room – perfect for dining al fresco. A fourth bedroom with a full bath and private entrance can also be used as a gym. The backyard like a private sanctuary with mature trees and a lush lawn, with plenty of room for a pool.
Enjoy Hollywood Hills living at its finest with proximity to chic dining and shopping experiences. Finally, that special home you have been searching for.
Built for a legendary silent film star, this architectural home captures old world charm with modern amenities. Walk through the foyer into this immaculately turnkey 4-bedroom estate surrounded by natural light. The floor plan includes a sophisticated living room featuring dramatic wood beams and skylights complete with an oversized fireplace.
Just off the living room is a romantic sitting area overlooking the courtyard. Wood beams adorn a spacious formal dining room with French doors leading to a cozy terrace overlooking the grounds. The chef-inspired kitchen boasts quartz marble countertops, stainless steel appliances, wine refrigerator, custom cabinetry with Italian hardware and a dreamy sun drenched dine-in nook. The main level also offers a guest suite with original wood paneling and full bath.
Two additional suites await on the second level, including a romantic primary with dual walk-in closets and a new spa-inspired bathroom with skylights. Opposite the primary is a beautifully appointed guest suite offering a private balcony and bonus room with stunning mountain views that can be used as an office or extra wardrobe.
The lower level is perfect for entertaining with a built-in bar and lounge area that feels like you’re at the Chateau. Walk outside to your courtyard comprised of a built-in BBQ, impressive fireplace with direct access to the main living room – perfect for dining al fresco. A fourth bedroom with a full bath and private entrance can also be used as a gym. The backyard like a private sanctuary with mature trees and a lush lawn, with plenty of room for a pool.
Enjoy Hollywood Hills living at its finest with proximity to chic dining and shopping experiences. Finally, that special home you have been searching for.
Agent Information
Property Specifics
Property Type:
Single-Family
Estimated Sq. Foot:
3,527
Lot Size:
0.29 ac.
Price per Sq. Foot:
$764
Building Stories:
3
MLS ID:
a0U3q00000woqKpEAI
Amenities
central
forced air
gated
parking garage is detached
fireplace other
fireplace living room
fireplace master bedroom
owned
fireplace family room
private and gated
Views & Exposures
CanyonLandmarkMountains
Location & Transportation
Other Property Information
Summary
General Information
- Year Built: 1930
- Architectural Style: Spanish
Parking
- Total Parking Spaces: 3
- Parking Features: Parking Garage Is Detached
Interior and Exterior Features
Interior Features
- Interior Features: Architectural 4 Bedroom Estate, Chef-Inspired Kitchen
- Living Area: 3,527 sq. ft.
- Total Bedrooms: 4
- Full Bathrooms: 4
- Fireplace: Fireplace Family Room, Fireplace Living room, Fireplace Master Bedroom, Fireplace Other
- Total Fireplaces: 4
Exterior Features
- View: Canyon, Landmark, Mountains
- Security Features: Gated, Owned, Private and Gated
Structure
- Building Features: Park-like Grounds, Spa-Inspired Primary Bath
- Stories: 3
Property Information
Lot Information
- Lot Size: 0.29 ac.
Utilities
- Cooling: Central
- Heating: Central, Forced Air
Estimated Monthly Payments
Monthly Total
$12,926
Monthly Taxes
N/A
Interest
6.00%
Down Payment
20.00%
Mortgage Calculator
Monthly Mortgage Cost
$12,926
Monthly Charges
$0
Total Monthly Payment
$12,926
Calculation based on:
Price:
$2,695,000
Charges:
$0
* Additional charges may apply
Similar Listings
All information is deemed reliable but not guaranteed. Copyright 2024 The Agency. All rights reserved.
Last checked: Apr 29, 2024, 1:32 AM UTC
