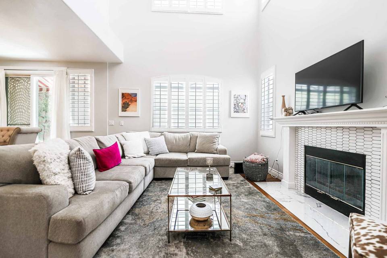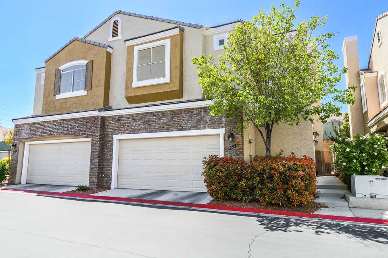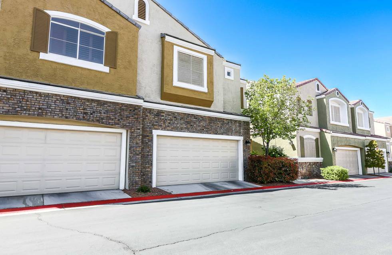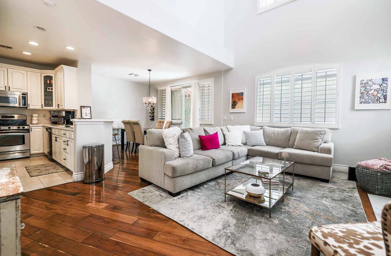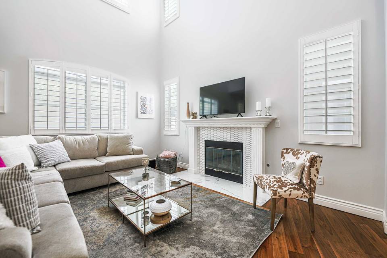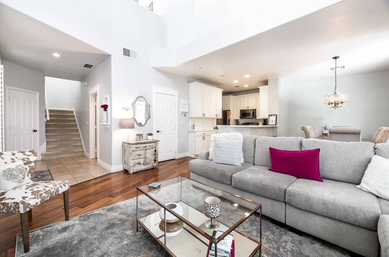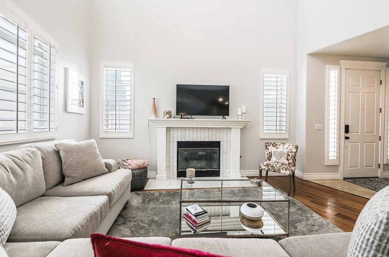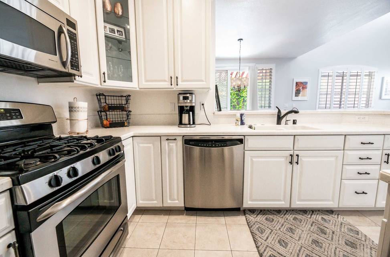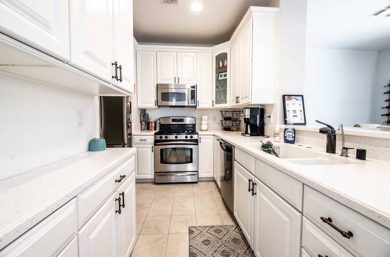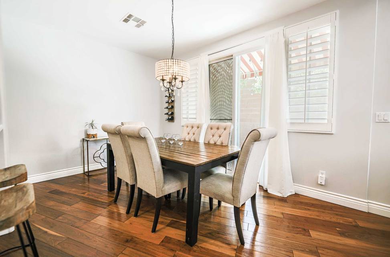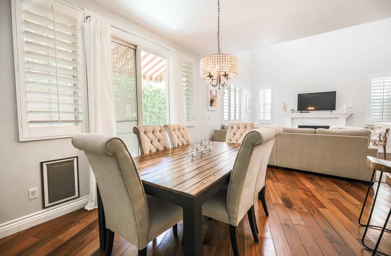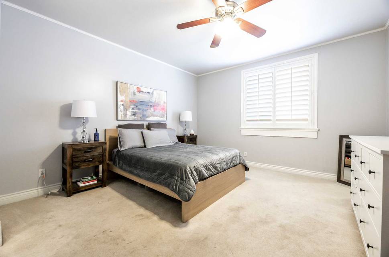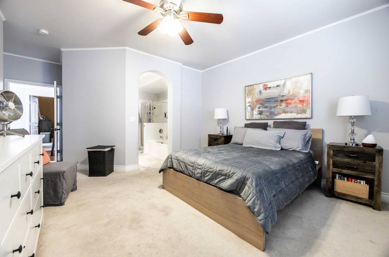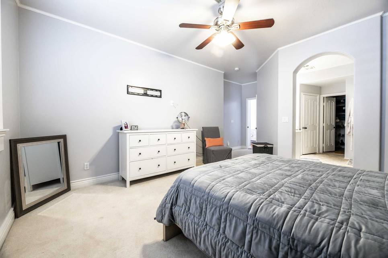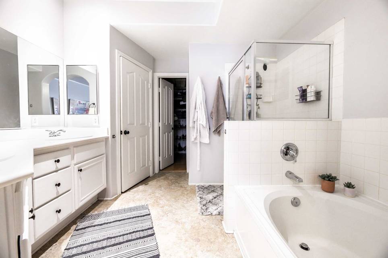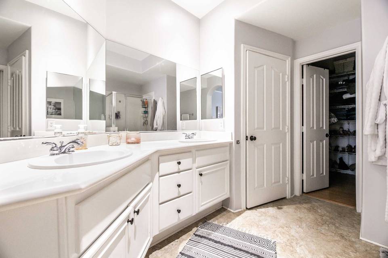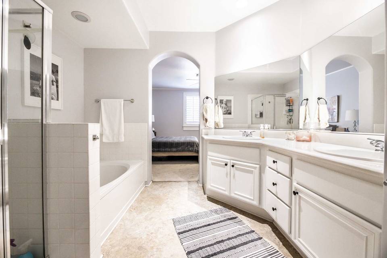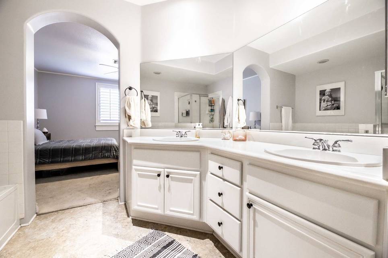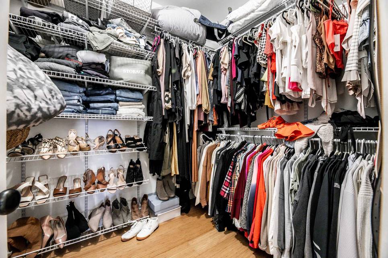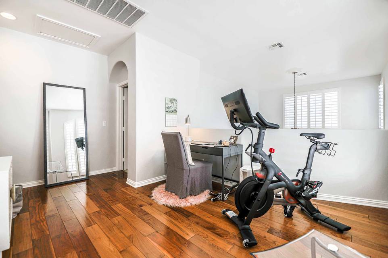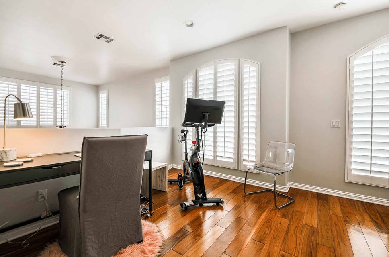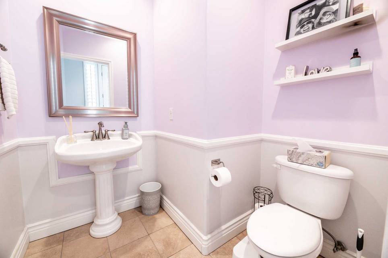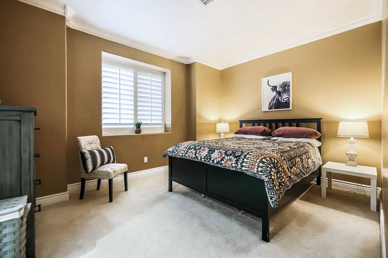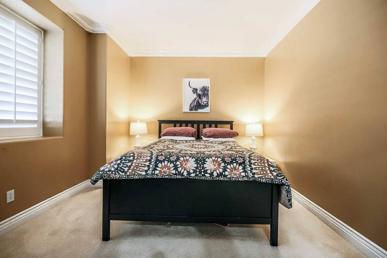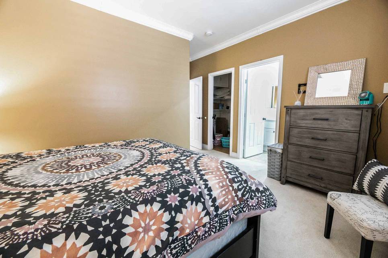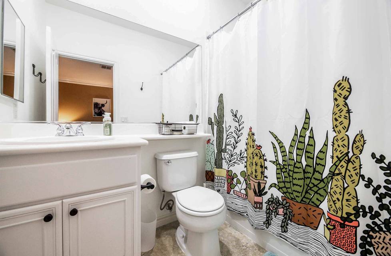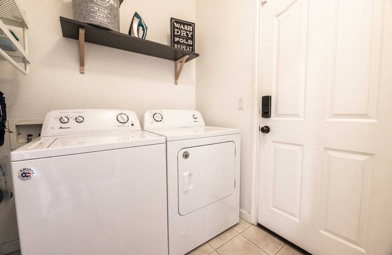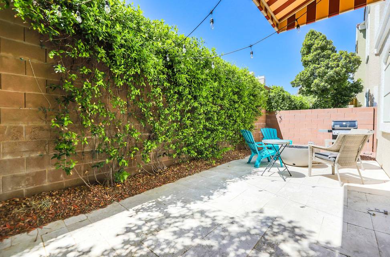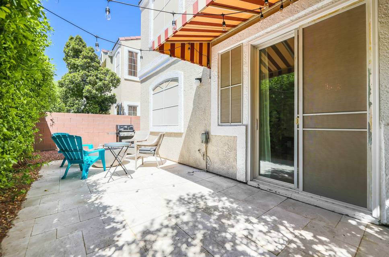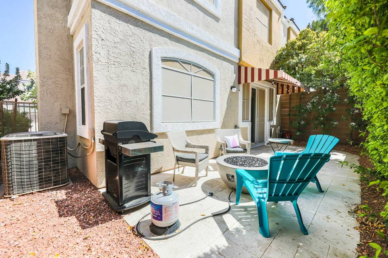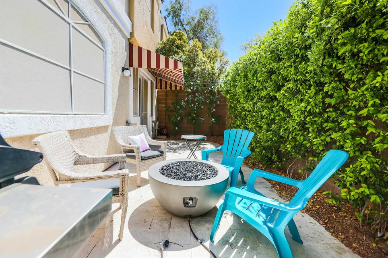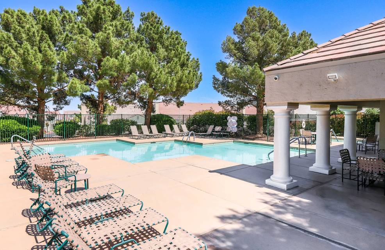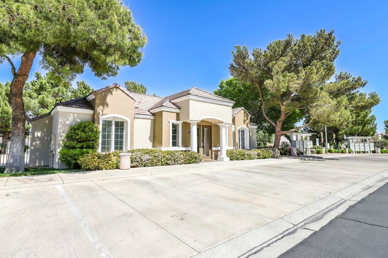

1029 Bannockburn
Fairways at Queensridge, Las Vegas, NV 89145
sold
Last Listed Price
$440,000
Property Type
Townhouse
Beds
2
Baths
3
Property Description
Spacious and upgraded townhouse in gated community. Prime location close to shopping, dining, and easy access to the 215 freeway. Dual primary bedrooms with bath attached. One primary bath has dual sinks and a walk in closet. Upgraded kitchen with custom cabinets and tile floor. Hardwood floors downstairs and in upstairs loft. Crown molding and upgraded baseboards. Gas fireplace in the great room. Private backyard covered patio. Community pool, spa, and clubhouse.
Agent Information
Property Specifics
Property Type:
Townhouse
Monthly Common Charges:
$246
Estimated Sq. Foot:
1,598
Lot Size:
2,178 sq. ft.
Price per Sq. Foot:
$275
Building Units:
N/A
Building Stories:
2
Pet Policy:
N/A
MLS ID:
a0U3q00000wp3MAEAY
Building Amenities
townhouse
private backyard patio
Unit Amenities
parking
fireplace
ceiling fan
ceiling fans
natural gas
electric
remodeled kitchen
central
air conditioning
pool community
parking parking for guests
fireplace great room
pool association pool
community pool and spa
Location & Transportation
Other Property Information
Summary
General Information
- Year Built: 2000
- Architectural Style: Townhouse
Parking
- Total Parking Spaces: 2
- Parking Features: Parking Garage - 2 Car, Parking Parking For Guests
HOA
- Association Fee: $246.00
Interior and Exterior Features
Interior Features
- Interior Features: Remodeled Kitchen, Ceiling Fans
- Living Area: 1,598 sq. ft.
- Total Bedrooms: 2
- Full Bathrooms: 3
- Fireplace: Gas Fireplace, Fireplace Great Room
- Total Fireplaces: 1
Pool/Spa
- Pool Features: Community Pool and Spa, Pool Association Pool, Pool Community
- Spa: Association Spa, Community
Structure
- Building Features: Private backyard patio
- Stories: 2
- Total Stories: 2
Property Information
Lot Information
- Lot Size: 2,178 sq. ft.
Utilities
- Cooling: Air Conditioning, Ceiling Fan, Central, Electric
- Heating: Central, Fireplace, Natural Gas
Community
- Community Features: Community Pool and Spa
Estimated Monthly Payments
Monthly Total
$2,356
Monthly Charges
$246
Monthly Taxes
N/A
Interest
6.00%
Down Payment
20.00%
Mortgage Calculator
Monthly Mortgage Cost
$2,110
Monthly Charges
$246
Total Monthly Payment
$2,356
Calculation based on:
Price:
$440,000
Charges:
$246
* Additional charges may apply
Similar Listings
Building Information
Building Name:
N/A
Property Type:
Townhouse
Building Type:
N/A
Pet Policy:
N/A
Units:
N/A
Stories:
2
Built In:
2000
Sale Listings:
0
Rental Listings:
0
Land Lease:
No
All information is deemed reliable but not guaranteed. Copyright 2024 The Agency. All rights reserved.
Last checked: May 4, 2024, 7:06 PM UTC
