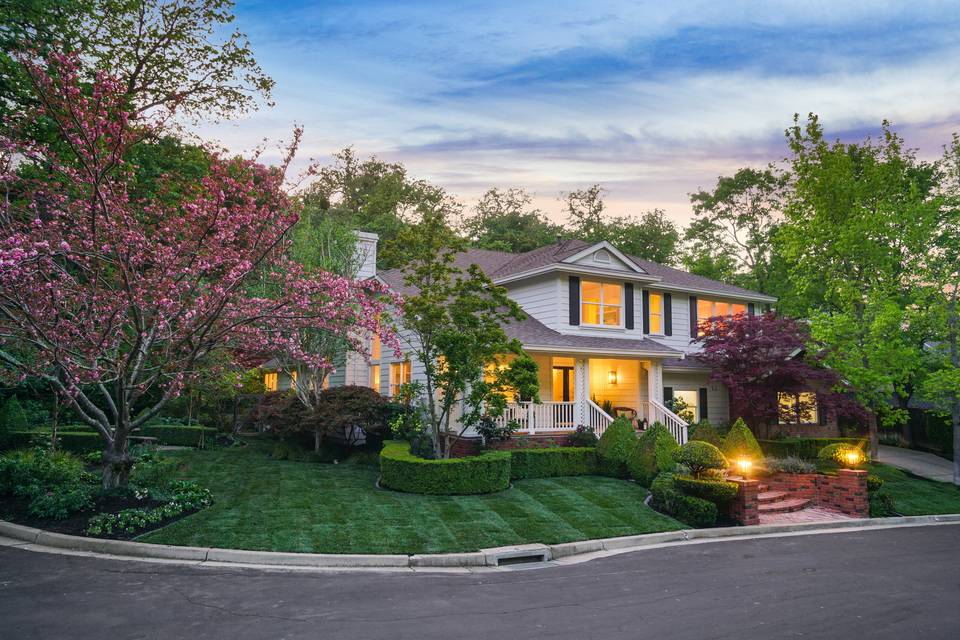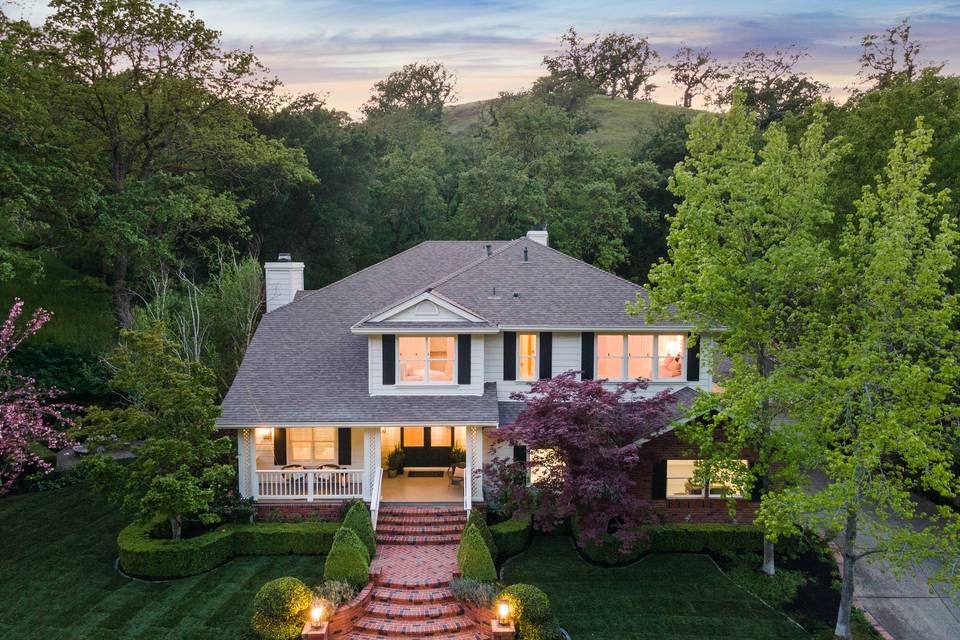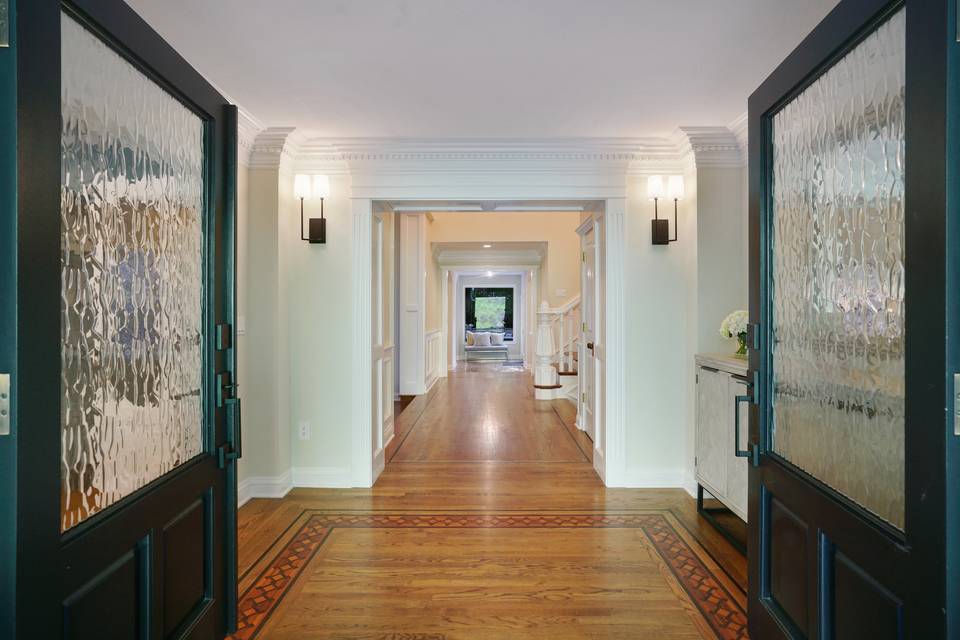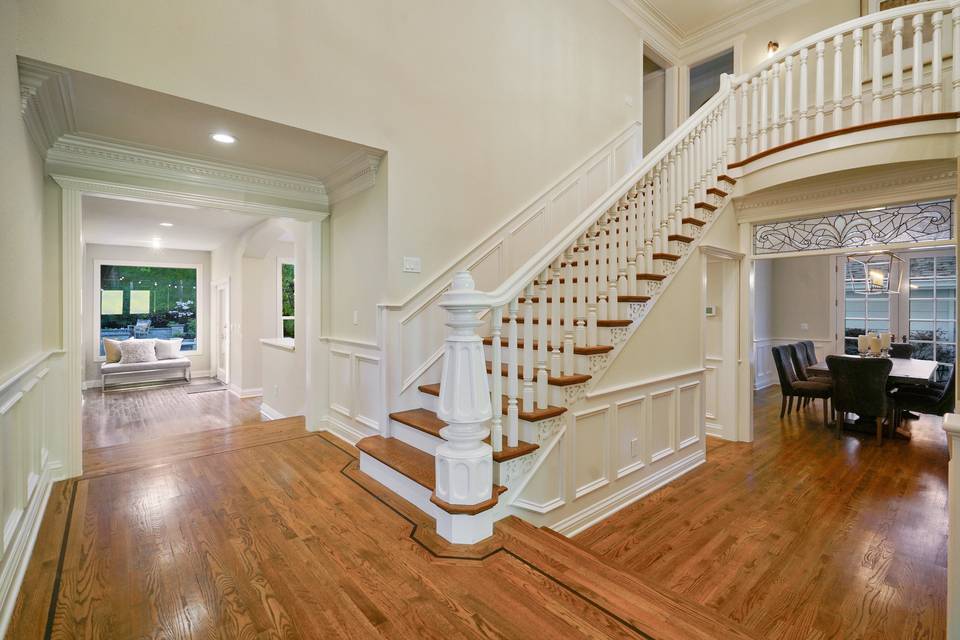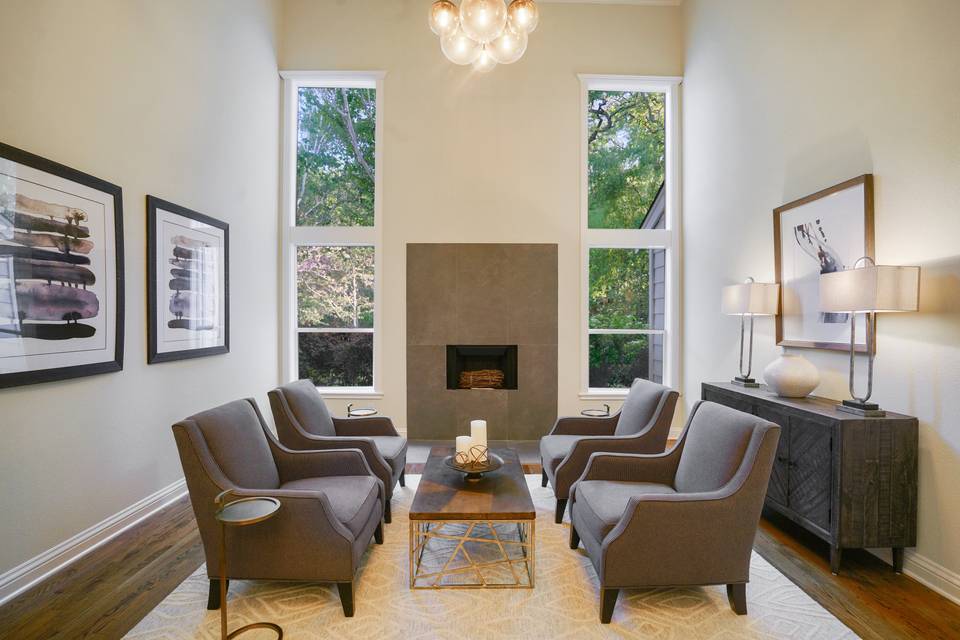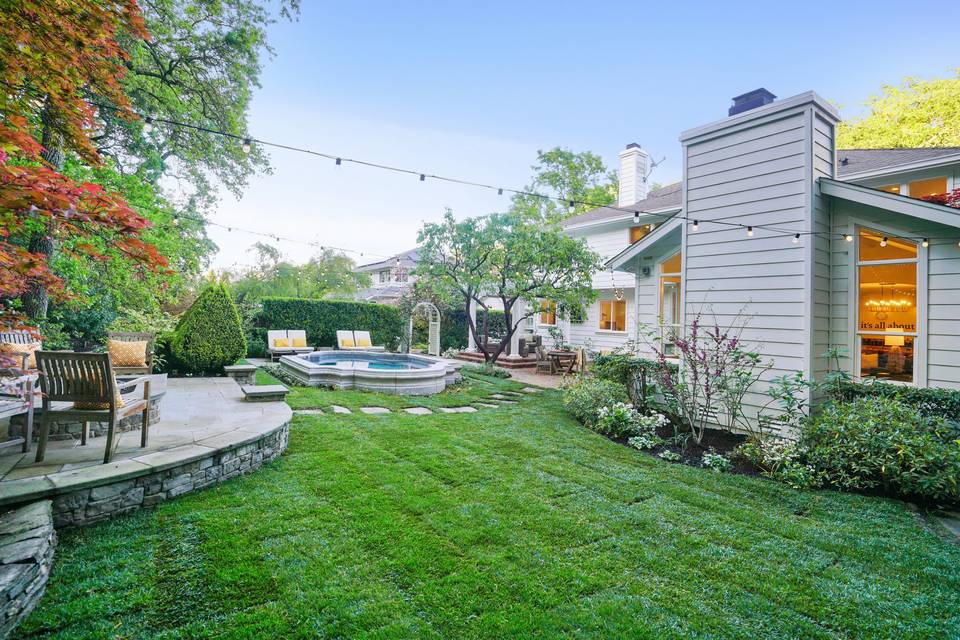

137 Shadewell Drive
Magee Ranch, Danville, CA 94506
sold
Last Listed Price
$3,298,000
Property Type
Single-Family
Beds
5
Full Baths
3
½ Baths
1
Property Description
Worth the wait! Nestled at the end of a quaint lane in the most magical setting, this recently updated home has a traditional yet modern feel with custom features throughout. With unparalleled privacy and surrounded by natural beauty, this lot is truly one-of-a-kind, and was hand-picked by the owners as the perfect spot to build their dream home. Enjoy breathtaking views of Mt. Diablo and the surrounding lush open space-your own private paradise in the heart of Magee Ranch. Gorgeous English gardens, a magnificent luxury hot tub/pool, outdoor kitchen, charming gazebo, elevated stone patio with fire pit, and brick patio make the backyard a place you may never want to leave. Through a white picket fence and vine covered arched gate lies a hidden treasure, a lovely garden and potting studio with meandering crushed rock pathways. In addition to the 3-car attached garage, there is a detached garage which allows the option to keep it as-is, or transform it into your own additional living/play space. This home has great curb appeal! A brick walkway leads to a warm and inviting covered front porch with pretty glass double doors. The well-designed and desirable floor plan is accentuated with stunning custom moldings and quality craftsmanship. The grand, yet warm style, is a rare combination with soaring ceilings and open living areas in addition to cozy designed rooms. This home is perfect for family living or gracious entertaining with a large family room, spacious chef’s kitchen, and bonus room with an art deco soda fountain! The living room, dining room with French doors to the outside, and library with built-in bookshelves and rolling ladder offer options for gatherings. There are many designer touches throughout this lovely home. The primary bedroom retreat and bathroom have recently been renovated with a soaking tub, expansive shower, and beautiful double vanity. The secondary bathrooms have also recently been tastefully updated. The fifth bedroom is currently being used as an office. Close to award-winning schools, hiking/biking trails, restaurants and shopping.
Agent Information
Property Specifics
Property Type:
Single-Family
Estimated Sq. Foot:
4,281
Lot Size:
0.49 ac.
Price per Sq. Foot:
$770
Building Stories:
2
MLS ID:
a0U3q00000wocVDEAY
Amenities
fireplace
basement
english garden
Location & Transportation
Other Property Information
Summary
General Information
- Year Built: 1995
- Architectural Style: Traditional
Interior and Exterior Features
Interior Features
- Living Area: 4,281 sq. ft.
- Total Bedrooms: 5
- Full Bathrooms: 3
- Half Bathrooms: 1
Exterior Features
- Exterior Features: English Garden
Structure
- Building Features: Unparalleled Privacy, Natural Beauty, English Garden, Detailed craftsmanship, Recently Updated
- Stories: 2
Property Information
Lot Information
- Lot Size: 0.49 ac.
Utilities
- Cooling: Yes
- Heating: Yes
Estimated Monthly Payments
Monthly Total
$15,819
Monthly Taxes
N/A
Interest
6.00%
Down Payment
20.00%
Mortgage Calculator
Monthly Mortgage Cost
$15,819
Monthly Charges
$0
Total Monthly Payment
$15,819
Calculation based on:
Price:
$3,298,000
Charges:
$0
* Additional charges may apply
Similar Listings
All information is deemed reliable but not guaranteed. Copyright 2024 The Agency. All rights reserved.
Last checked: Apr 26, 2024, 6:13 AM UTC
