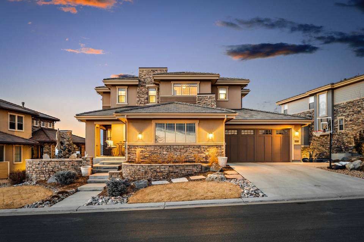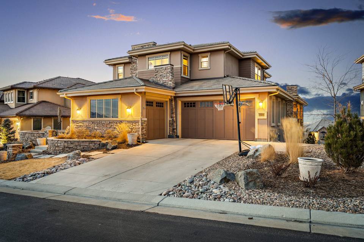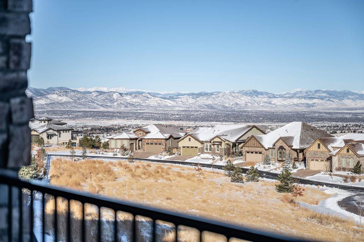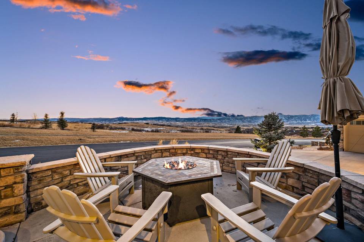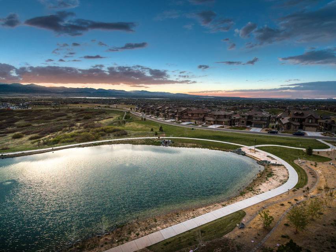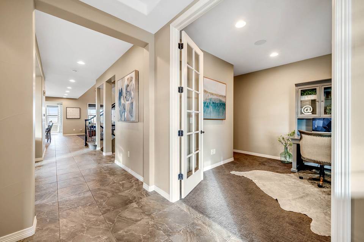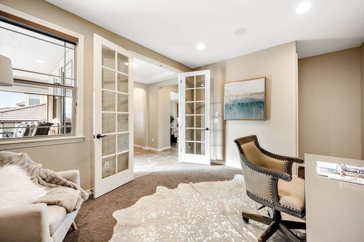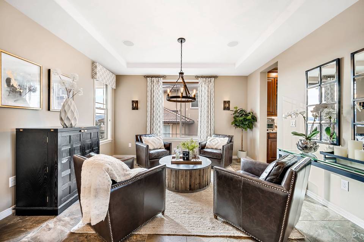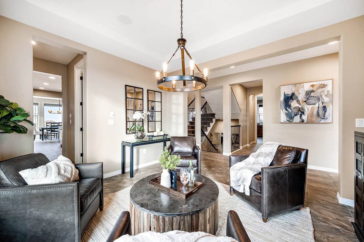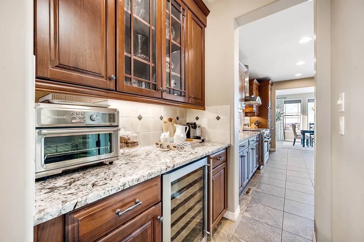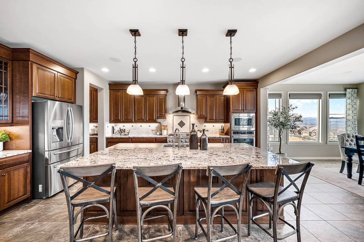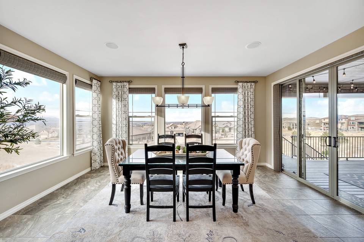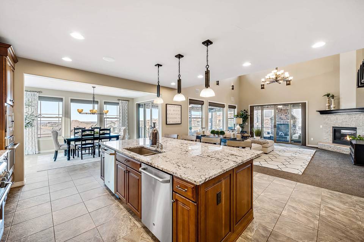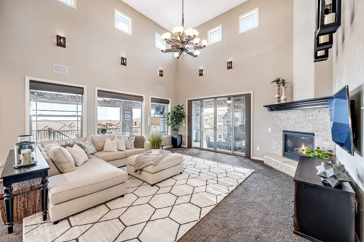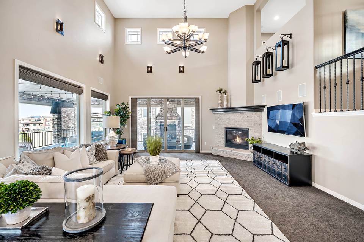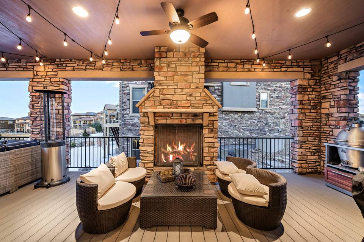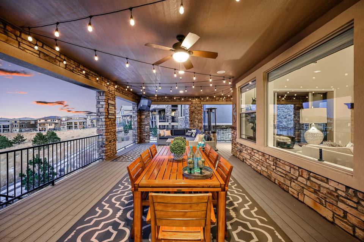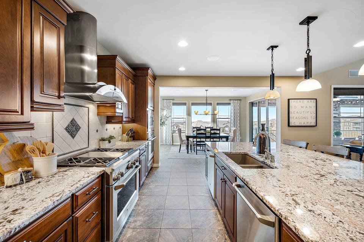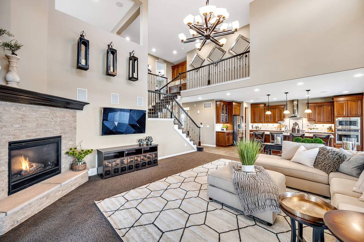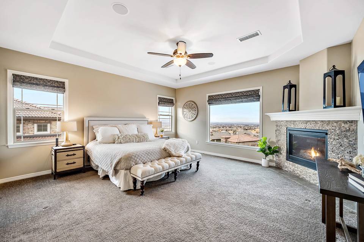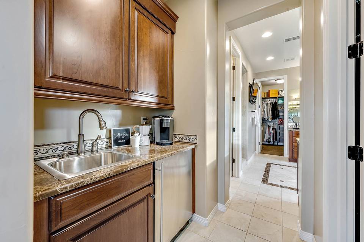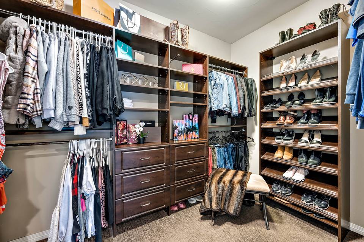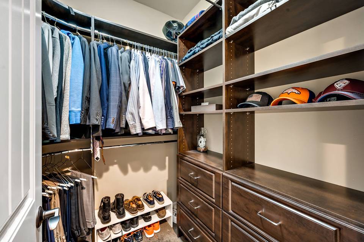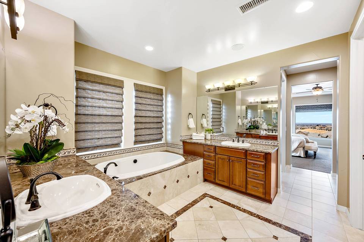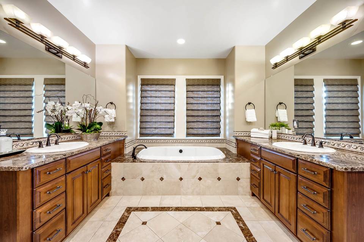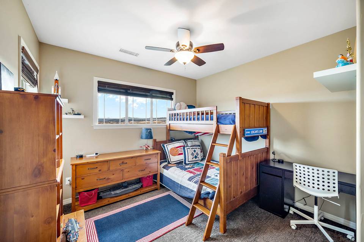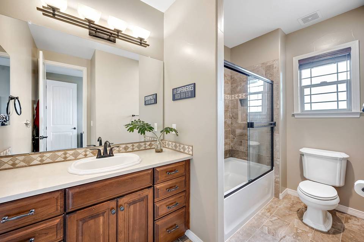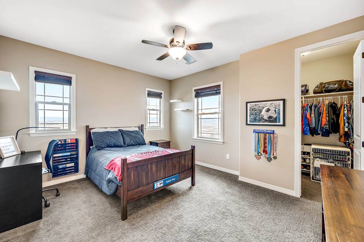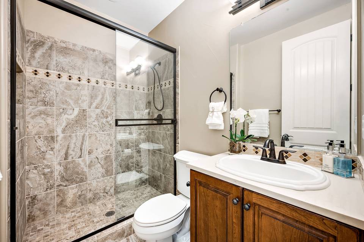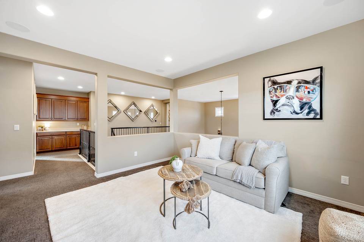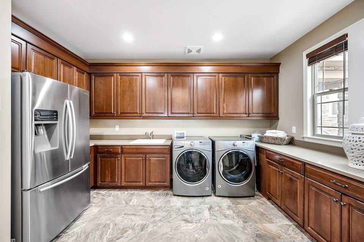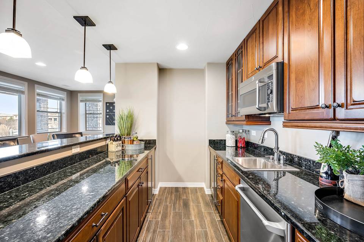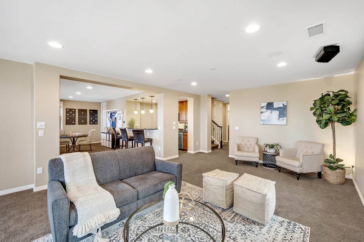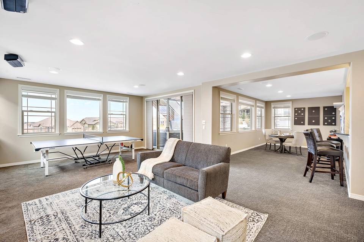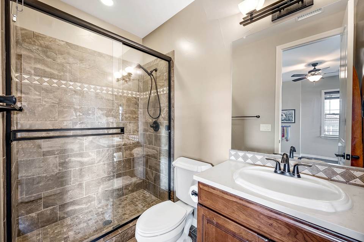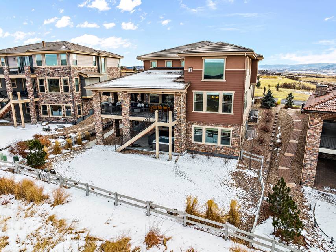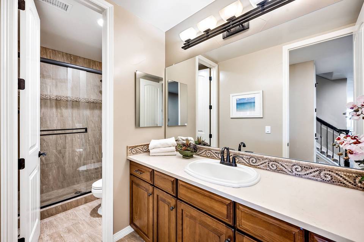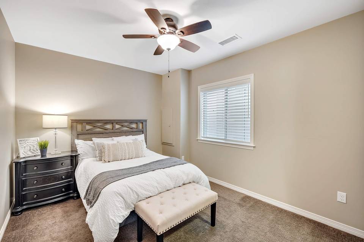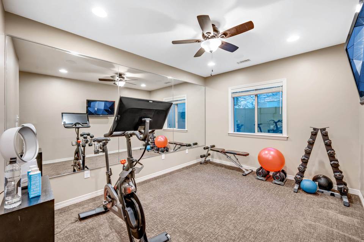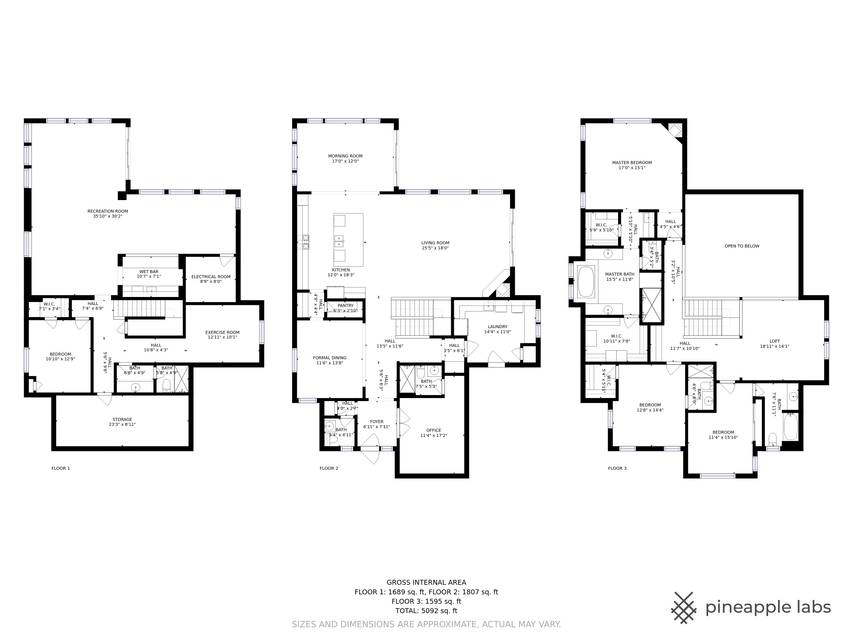

10841 Skydance Drive
Backcountry, Highlands Ranch, CO 80126
sold
Sold Price
$2,360,000
Property Type
Single-Family
Beds
4
Baths
6
Property Description
Commanding sweeping views from one of the best lots in Highlands Ranch, this stunning Colorado retreat is a must-see! You’ll be living in the highly desirable, resort-style BackCountry community with vast open space to both the front and the back allowing you unobstructed, spectacular panoramas of the pond, mountains, & the downtown Denver skyline. Enjoy the sun rising over the water as you sip your coffee on the patio. It’s cocktails at sunset as you unwind on the wraparound deck watching the sun sink behind the mountains while city lights begin to twinkle in the distance. On the main floor, the family room ceiling soars to 20', plus windows, both high and low, fill every corner with natural light. You and your guests are sure to gather by the fireplace when the weather turns cooler. The home chef will appreciate the open-plan layout that allows an easy flow to and from the kitchen where you’ll have SS appliances, a butler’s pantry, granite countertops, & an expansive center island. For your convenience, there’s also a den with French doors and its own bath on this level. The Primary suite features large windows that showcase the magnificent vistas, you’ll relax in the warmth of your fireplace as you enjoy a beverage from the coffee/wine station w/built in the refrigerator. Dual walk-in closets are professionally designed for the ultimate in organization. In the spa-like bath, 2 vanities and an inviting soaking tub await you at the end of the day. All 3 upstairs bedrooms are ensuite, & a loft offers a multipurpose space that could be utilized to provide a hangout or easily remodeled into a 4th upstairs bedroom. You’ll have endless options for entertaining down in your finished walkout basement where a full wet bar keeps the party going, & the 4th bedroom for overnight visitors. Outside, the grand wraparound deck w/ a fireplace provides an ideal place for you to enjoy a bit of fresh air. Meticulously maintained and clean, this incredible home really does have it all.
Agent Information

Property Specifics
Property Type:
Single-Family
Estimated Sq. Foot:
5,520
Lot Size:
9,583 sq. ft.
Price per Sq. Foot:
$428
Building Stories:
2
MLS ID:
a0U3q00000woTtREAU
Amenities
parking
fireplace
chef's kitchen
natural gas
20 foot ceilings
central
forced air
smoke detector
parking attached
carbon monoxide detector(s)
fireplace gas
fireplace great room
fireplace master bedroom
fireplace family room
Views & Exposures
CityLakeMountains
Location & Transportation
Other Property Information
Summary
General Information
- Year Built: 2015
- Architectural Style: Mountain Contemporary
Parking
- Total Parking Spaces: 3
- Parking Features: Parking Attached, Parking Garage - 3 Car
- Attached Garage: Yes
Interior and Exterior Features
Interior Features
- Interior Features: Chef's kitchen, 20 foot ceilings
- Living Area: 5,520 sq. ft.
- Total Bedrooms: 4
- Full Bathrooms: 6
- Fireplace: Fireplace Family Room, Fireplace Gas, Fireplace Great Room, Fireplace Master Bedroom
- Total Fireplaces: 3
Exterior Features
- View: City, Lake, Mountains
- Security Features: Carbon Monoxide Detector(s), Smoke Detector
Structure
- Building Features: Wrap around porch, 5 Piece bath, Al fresco dining
- Stories: 2
Property Information
Lot Information
- Lot Size: 9,583 sq. ft.
Utilities
- Cooling: Central
- Heating: Forced Air, Natural Gas
Estimated Monthly Payments
Monthly Total
$11,320
Monthly Taxes
N/A
Interest
6.00%
Down Payment
20.00%
Mortgage Calculator
Monthly Mortgage Cost
$11,320
Monthly Charges
$0
Total Monthly Payment
$11,320
Calculation based on:
Price:
$2,360,000
Charges:
$0
* Additional charges may apply
Similar Listings
All information is deemed reliable but not guaranteed. Copyright 2024 The Agency. All rights reserved.
Last checked: Apr 27, 2024, 3:13 PM UTC
