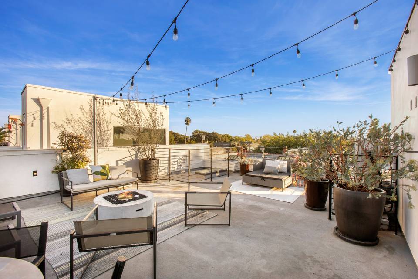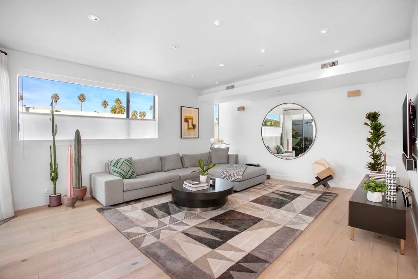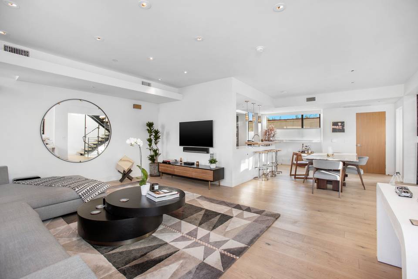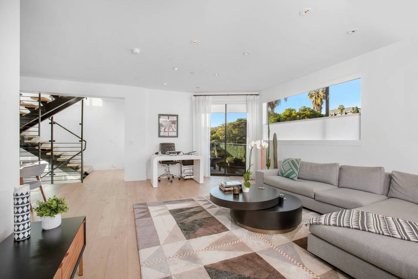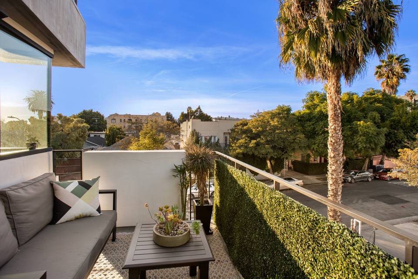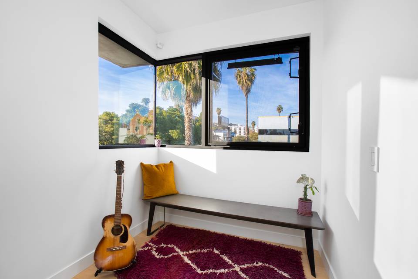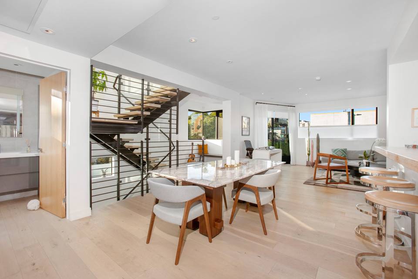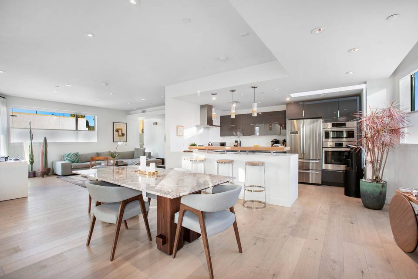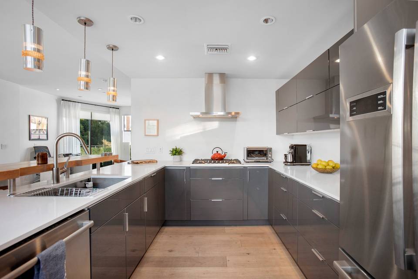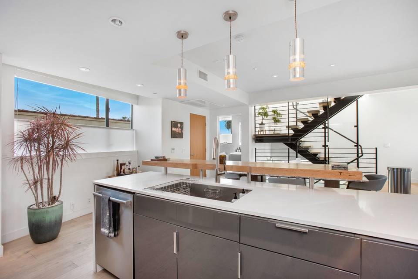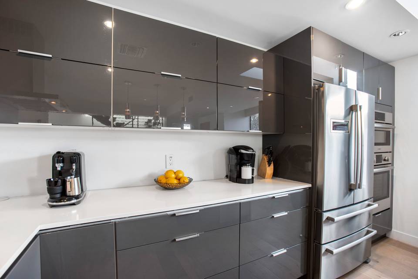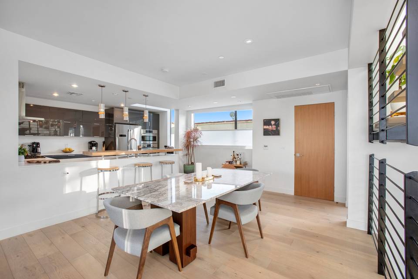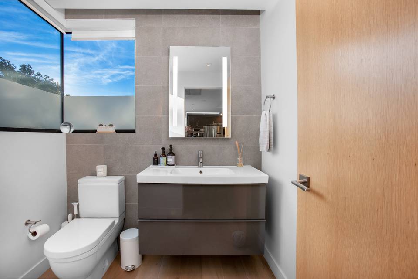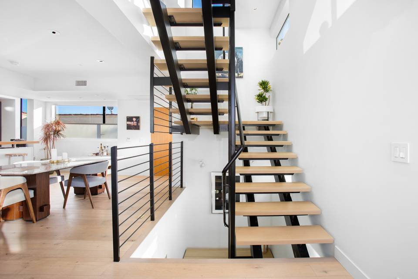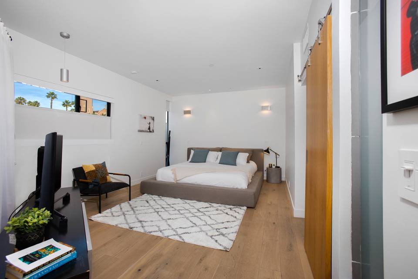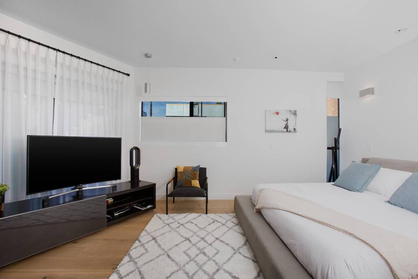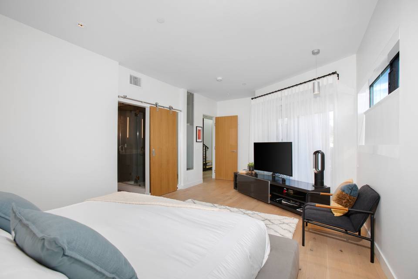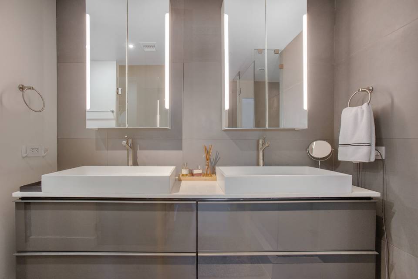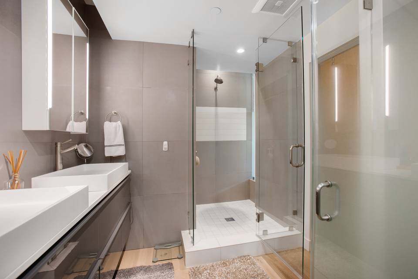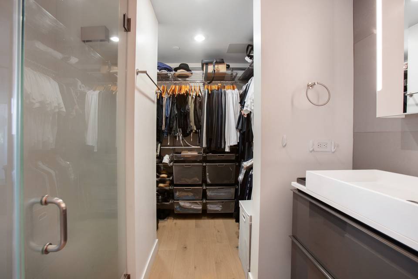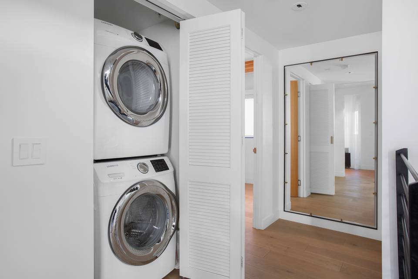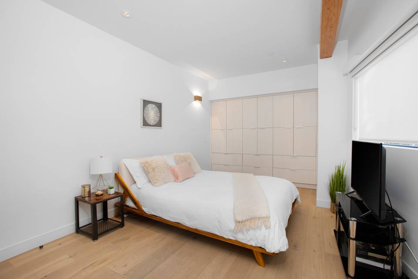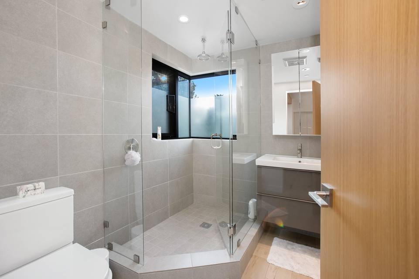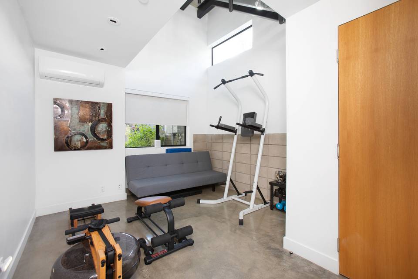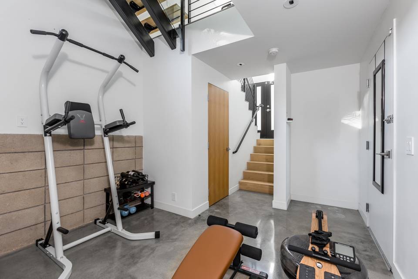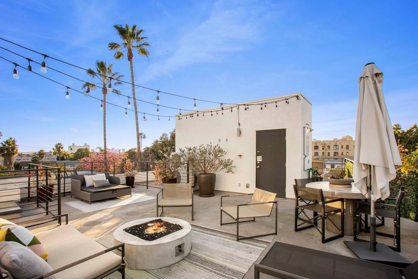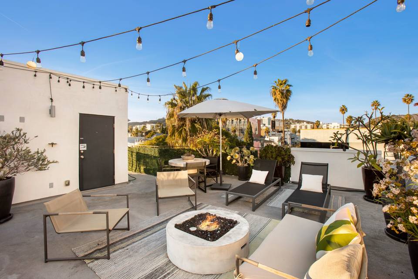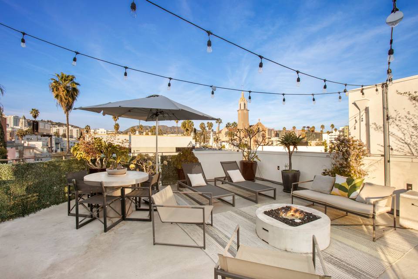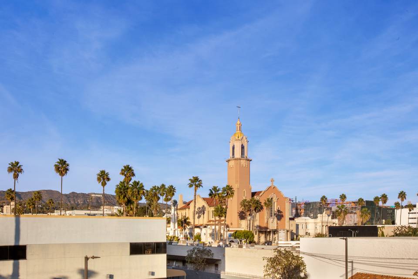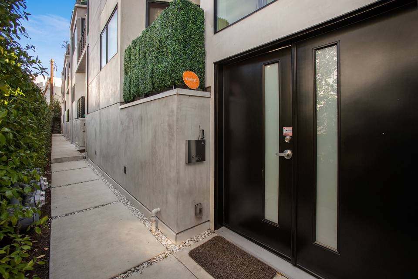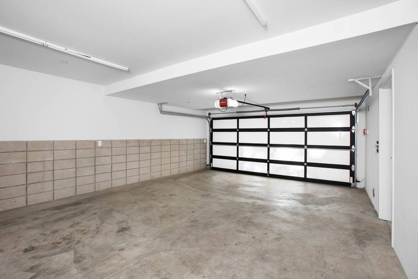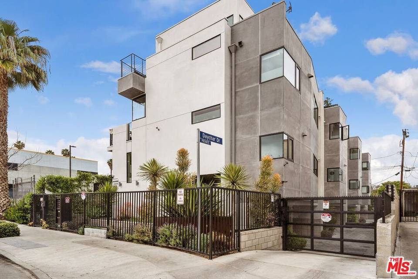

6687 W Daychar Drive
Hollywood, CA 90028
sold
Sold Price
$1,315,000
Property Type
Single-Family
Beds
2
Baths
4
Property Description
Welcome to a magazine-worthy townhome in the heart of Hollywood. Part of a modern gated complex featuring just four architectural residences by the award-winning Telemachus Studio. This westward front-facing tri-level boasts an abundance of natural light, wide-plank French oak floors, a stunning floating staircase, an oversized kitchen with Bosch appliances, picture frame windows, high-end designer touches and low HOA.
From the inviting entryway, head down toward the ground level to find a flex space and powder room where you can create the perfect home office, gym or studio. The adjoining two-car garage features a Tesla charger.
Head up to the quiet second level, where two bedroom retreats await. In the primary suite, find a walk-in closet, modern bathroom with dual sinks and a private balcony where you can relax with a glass of wine after a long day while looking out at the city skyline. A hallway closet neatly hides your washer and dryer.
You will love entertaining family and friends on the open-concept third level. Guests will happily gather around the bar, at the dining table and out on the pocket balcony before heading up to the private 500-square-foot rooftop deck, where you can take in unobstructed views of the Hollywood Hills and Griffith Observatory.
Situated just south of Sunset Boulevard and with a Walk Score of 96, you’re right by the best that both old and new Hollywood have to offer, from classic restaurants and modern bistros to hideaway cocktail bars and the Metro Redline.
From the inviting entryway, head down toward the ground level to find a flex space and powder room where you can create the perfect home office, gym or studio. The adjoining two-car garage features a Tesla charger.
Head up to the quiet second level, where two bedroom retreats await. In the primary suite, find a walk-in closet, modern bathroom with dual sinks and a private balcony where you can relax with a glass of wine after a long day while looking out at the city skyline. A hallway closet neatly hides your washer and dryer.
You will love entertaining family and friends on the open-concept third level. Guests will happily gather around the bar, at the dining table and out on the pocket balcony before heading up to the private 500-square-foot rooftop deck, where you can take in unobstructed views of the Hollywood Hills and Griffith Observatory.
Situated just south of Sunset Boulevard and with a Walk Score of 96, you’re right by the best that both old and new Hollywood have to offer, from classic restaurants and modern bistros to hideaway cocktail bars and the Metro Redline.
Agent Information

Property Specifics
Property Type:
Single-Family
Monthly Common Charges:
$200
Estimated Sq. Foot:
2,117
Lot Size:
2,041 sq. ft.
Price per Sq. Foot:
$621
Building Stories:
3
MLS ID:
a0U3q00000rGA2sEAG
Amenities
parking
central
smoke detector
gated
carbon monoxide detector(s)
fire sprinklers
automatic gate
owned
exterior security lights
fire and smoke detection system
prewired for alarm system
oversized kitchen
Views & Exposures
CityHillsPanoramic
Location & Transportation
Other Property Information
Summary
General Information
- Year Built: 2016
- Architectural Style: Modern
Parking
- Total Parking Spaces: 2
- Parking Features: Parking Garage - 2 Car
HOA
- Association Fee: $200.00
Interior and Exterior Features
Interior Features
- Interior Features: Oversized Kitchen
- Living Area: 2,117 sq. ft.
- Total Bedrooms: 2
- Full Bathrooms: 4
Exterior Features
- View: City, Hills, Panoramic
- Security Features: Automatic Gate, Carbon Monoxide Detector(s), Exterior Security Lights, Fire and Smoke Detection System, Fire Sprinklers, Gated, Owned, Prewired for Alarm System, Smoke Detector
Structure
- Building Features: 500 SF Rooftop Deck, Unobstructed Views, Walk Score of 96, Floating Staircase
- Stories: 3
Property Information
Lot Information
- Lot Size: 2,041 sq. ft.
Utilities
- Cooling: Central
- Heating: Central
Estimated Monthly Payments
Monthly Total
$6,507
Monthly Charges
$200
Monthly Taxes
N/A
Interest
6.00%
Down Payment
20.00%
Mortgage Calculator
Monthly Mortgage Cost
$6,307
Monthly Charges
$200
Total Monthly Payment
$6,507
Calculation based on:
Price:
$1,315,000
Charges:
$200
* Additional charges may apply
Similar Listings
All information is deemed reliable but not guaranteed. Copyright 2024 The Agency. All rights reserved.
Last checked: May 7, 2024, 8:36 AM UTC
