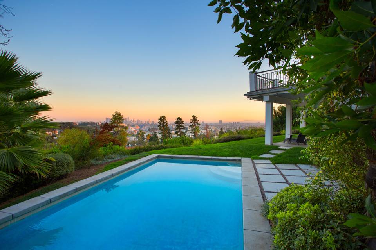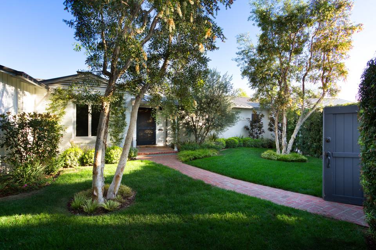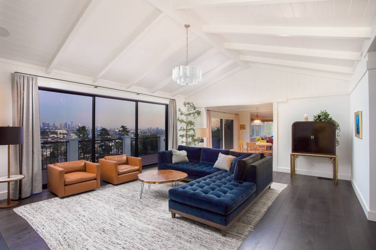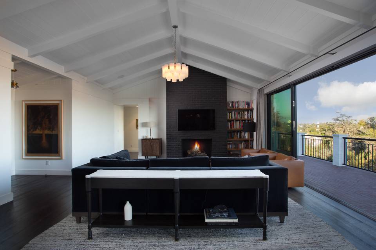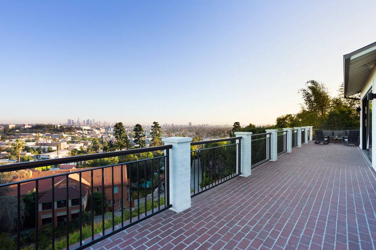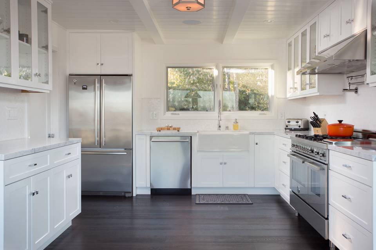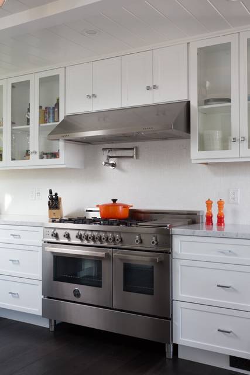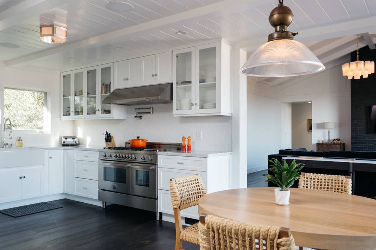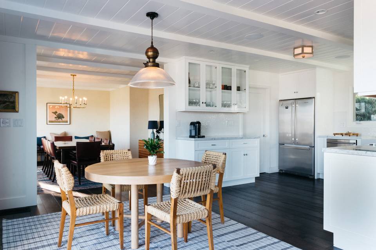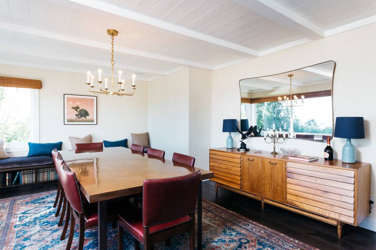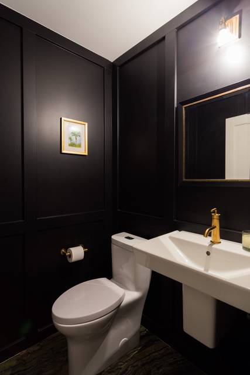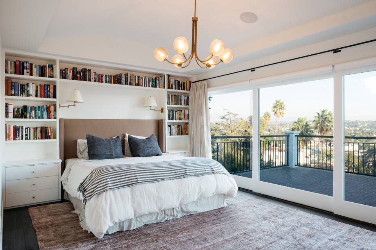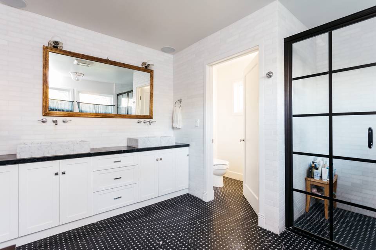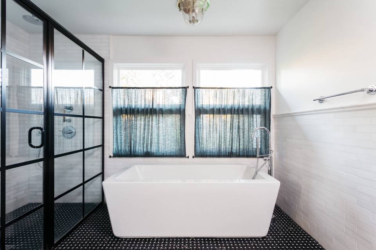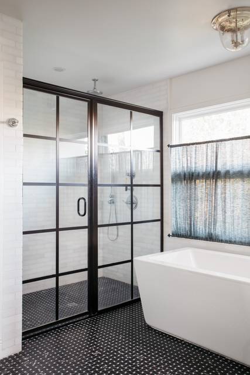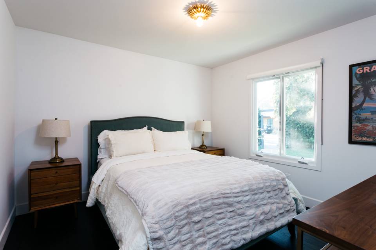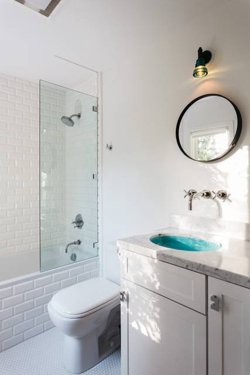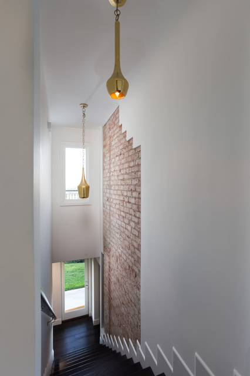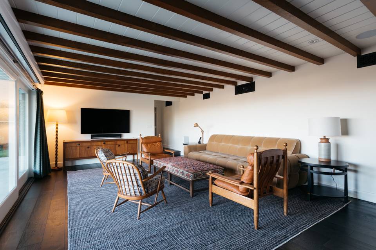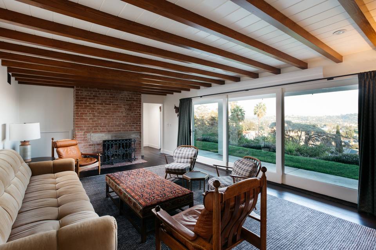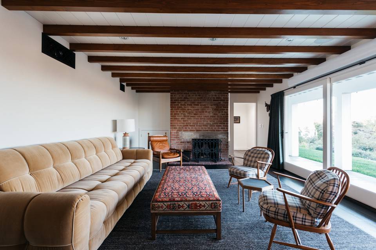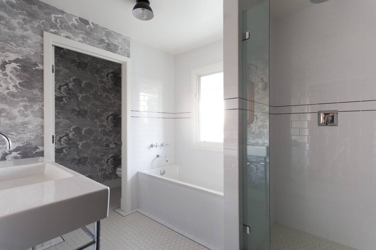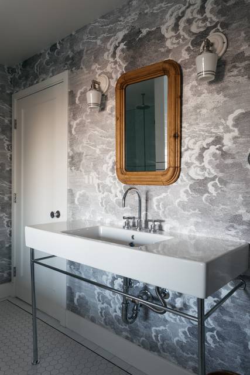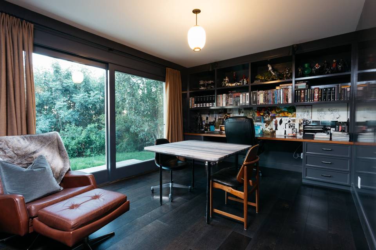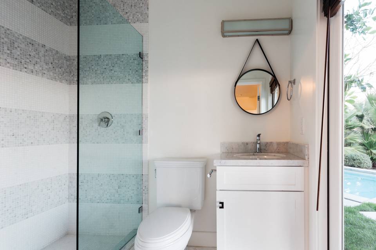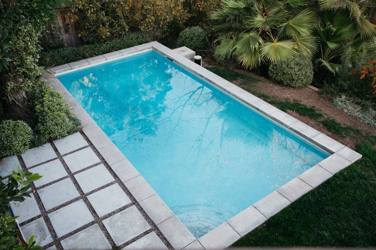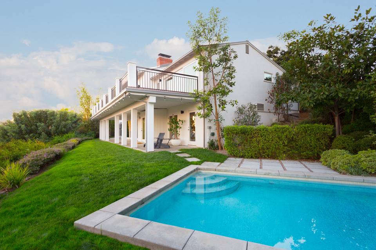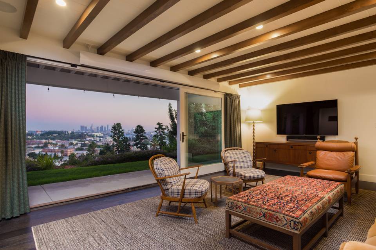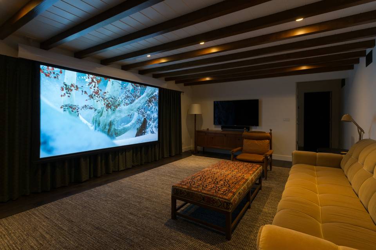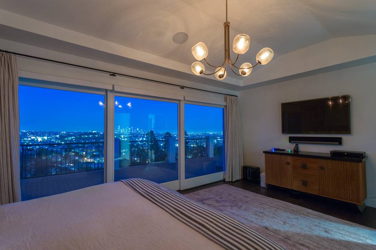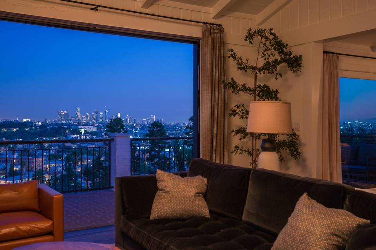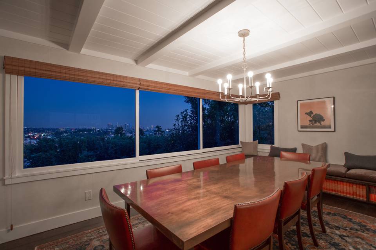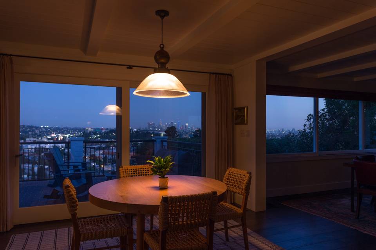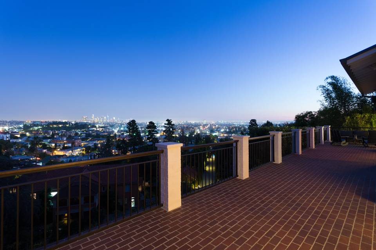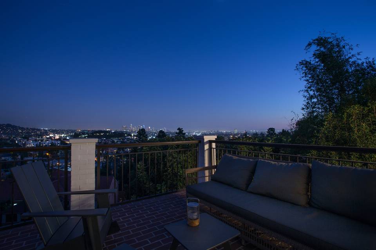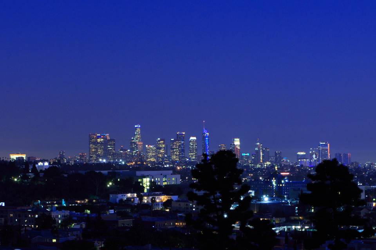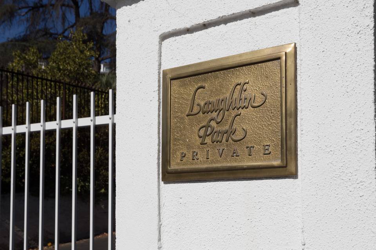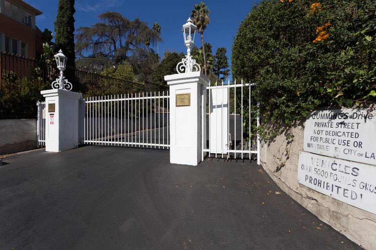

1970 Cummings Drive
Los Angeles, CA 90027
sold
Last Listed Price
$4,495,000
Property Type
Single-Family
Beds
4
Full Baths
4
½ Baths
1
Property Description
Spectacular, ultra-private Los Feliz view home in the gated celebrity enclave of Laughlin Park. Double gated and hedged on a cul-de-sac, the house sits on over a 21,000-square-foot street-to-street lot. This perfectly situated home boasts unobstructed, jaw-dropping views of downtown, mountain to the ocean from nearly every room.
Entering into the grand living room reveals a bright and open floor plan, bathed in natural sunlight and anchored by the dramatic brick-tiled fireplace. With high-pitched ceilings and dark wood floors, the main level includes a luxurious master suite with huge walk-in closet and opulent master bathroom, lovely en-suite guest bedroom, gourmet cook’s kitchen, breakfast area and formal dining room, all leading out to the newly finished brick and wrought iron deck.
Downstairs is an impressive screening room with windows onto a stunning downtown vista, as well as two additional en-suite bedrooms, all leading outside to the exceptionally private, manicured grounds and sparkling pool.
Updated with no expense spared by top L.A. designers, Nickey Kehoe, recent upgrades include raised tongue and groove ceilings, Fleetwood sliders with automatic blinds in living room, high-end projection system in den/screening room, reclaimed wood beams, metal roof, and audio/visual system throughout the house.
Rarely do homes that check all the boxes become available. This is a once in a lifetime opportunity to live the epitome of the southern California lifestyle.
Entering into the grand living room reveals a bright and open floor plan, bathed in natural sunlight and anchored by the dramatic brick-tiled fireplace. With high-pitched ceilings and dark wood floors, the main level includes a luxurious master suite with huge walk-in closet and opulent master bathroom, lovely en-suite guest bedroom, gourmet cook’s kitchen, breakfast area and formal dining room, all leading out to the newly finished brick and wrought iron deck.
Downstairs is an impressive screening room with windows onto a stunning downtown vista, as well as two additional en-suite bedrooms, all leading outside to the exceptionally private, manicured grounds and sparkling pool.
Updated with no expense spared by top L.A. designers, Nickey Kehoe, recent upgrades include raised tongue and groove ceilings, Fleetwood sliders with automatic blinds in living room, high-end projection system in den/screening room, reclaimed wood beams, metal roof, and audio/visual system throughout the house.
Rarely do homes that check all the boxes become available. This is a once in a lifetime opportunity to live the epitome of the southern California lifestyle.
Agent Information

Property Specifics
Property Type:
Single-Family
Estimated Sq. Foot:
3,360
Lot Size:
0.48 ac.
Price per Sq. Foot:
$1,338
Building Stories:
2
MLS ID:
a0U0Z00000kpHJmUAM
Amenities
central
gated
pool heated
air conditioning
automatic gate
fireplace living room
fireplace family room
Views & Exposures
City Lights
Location & Transportation
Other Property Information
Summary
General Information
- Year Built: 1948
- Architectural Style: Traditional
Parking
- Total Parking Spaces: 2
- Parking Features: Parking Garage - 2 Car
Interior and Exterior Features
Interior Features
- Living Area: 3,360 sq. ft.
- Total Bedrooms: 4
- Full Bathrooms: 4
- Half Bathrooms: 1
- Fireplace: Fireplace Family Room, Fireplace Living room
- Total Fireplaces: 2
Exterior Features
- View: City Lights
- Security Features: Automatic Gate, Gated
Pool/Spa
- Pool Features: Pool Heated
Structure
- Building Features:
- Stories: 2
Property Information
Lot Information
- Lot Size: 0.48 ac.
Utilities
- Cooling: Air Conditioning, Central
- Heating: Central
Estimated Monthly Payments
Monthly Total
$21,560
Monthly Taxes
N/A
Interest
6.00%
Down Payment
20.00%
Mortgage Calculator
Monthly Mortgage Cost
$21,560
Monthly Charges
$0
Total Monthly Payment
$21,560
Calculation based on:
Price:
$4,495,000
Charges:
$0
* Additional charges may apply
Similar Listings
All information is deemed reliable but not guaranteed. Copyright 2024 The Agency. All rights reserved.
Last checked: Apr 27, 2024, 6:14 AM UTC
