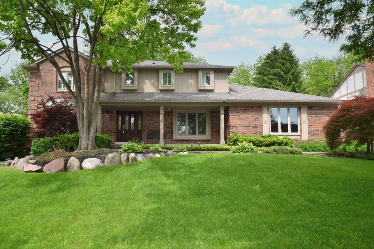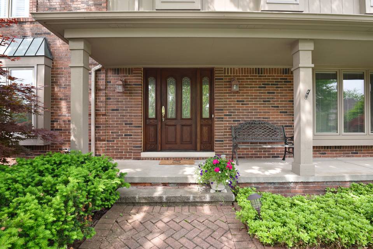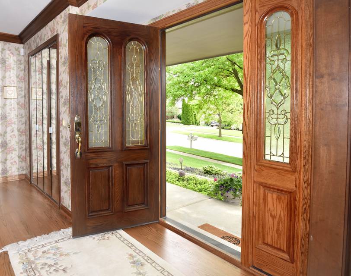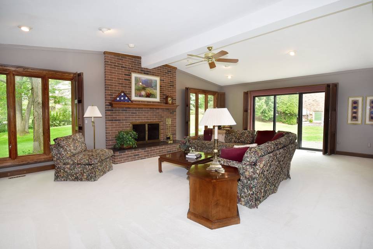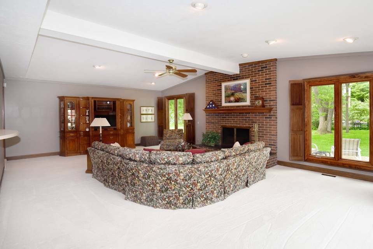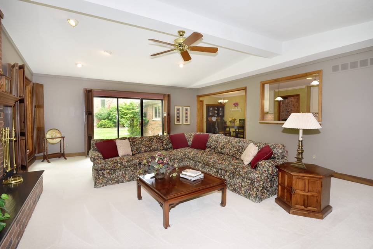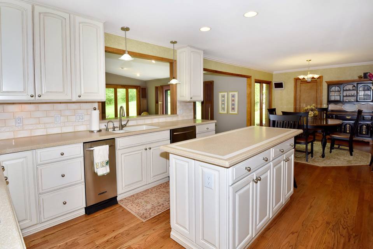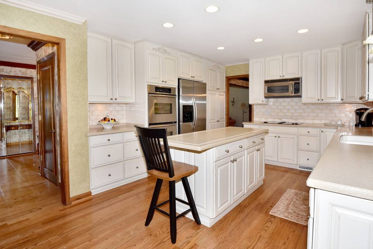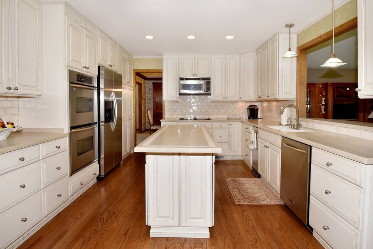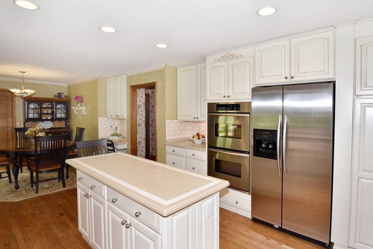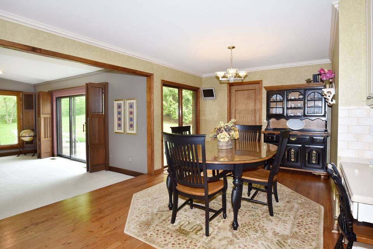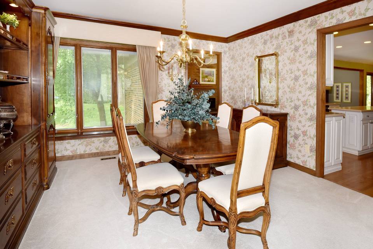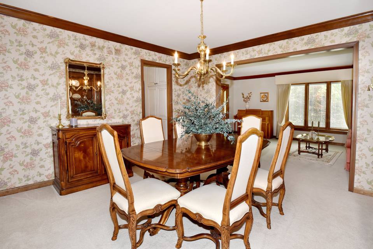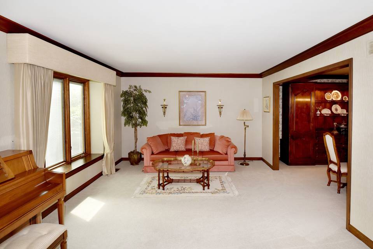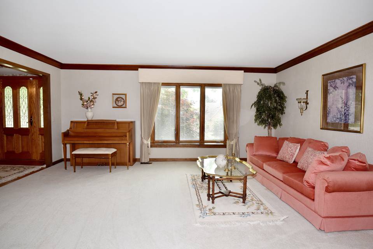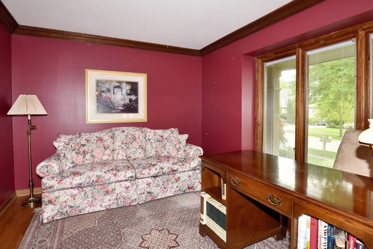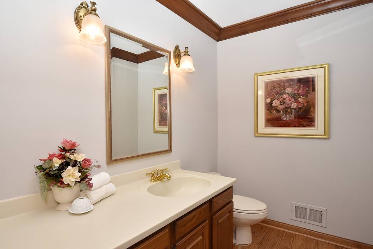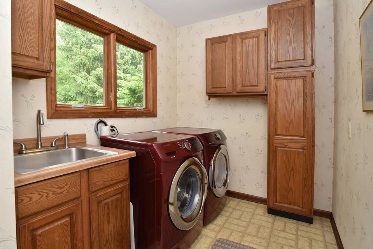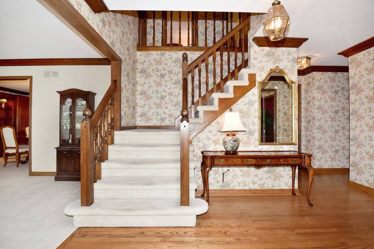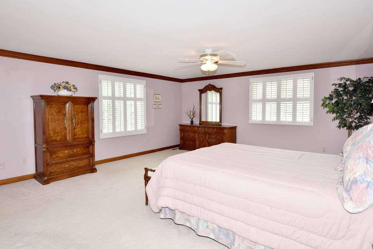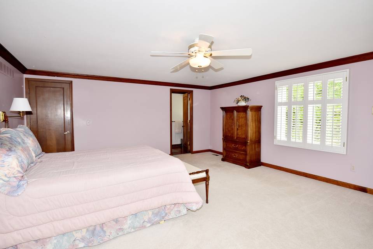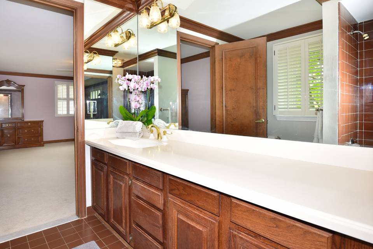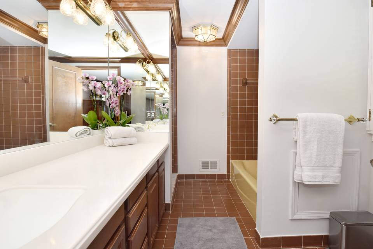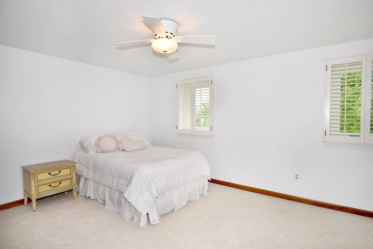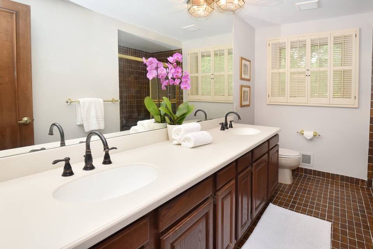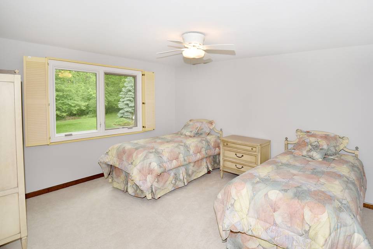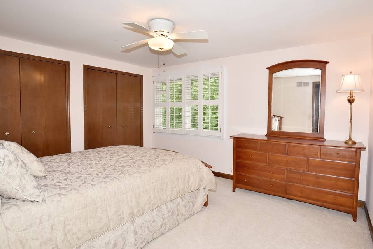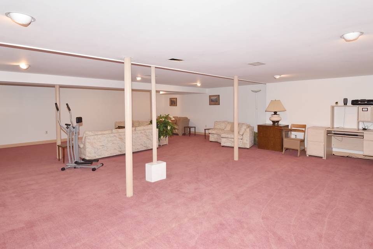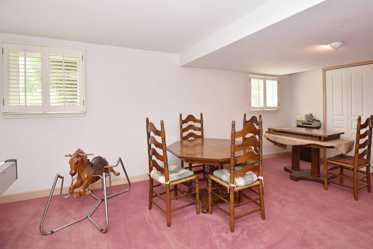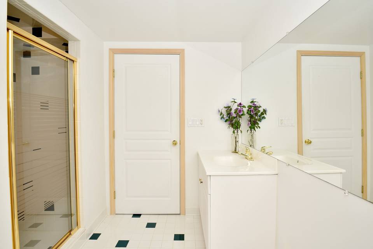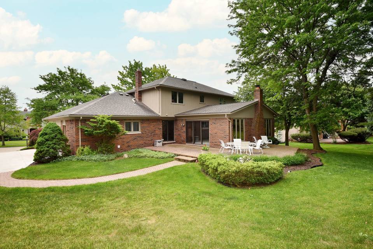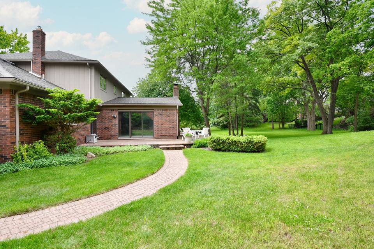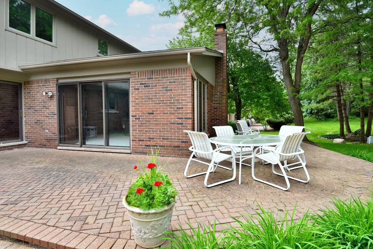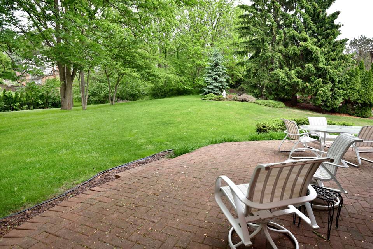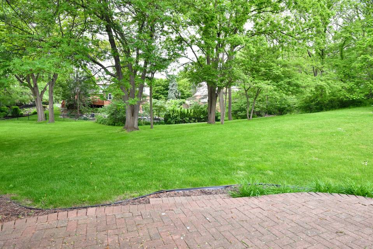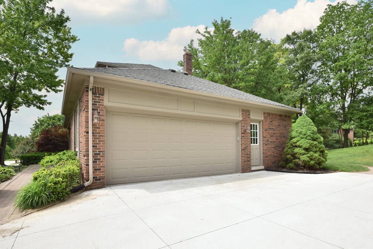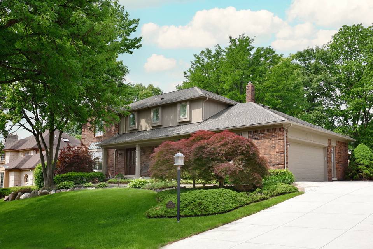

6415 Shagbark Drive
Troy, MI 48098
sold
Last Listed Price
$650,000
Property Type
Single-Family
Beds
4
Baths
3
Property Description
Welcome to this spacious colonial in Charnwood Hills. Great curb appeal and a newer driveway approach make this third of an acre lot desirable. Nice flowing floor plan with generously sized living room to dining room to kitchen and family room. Kitchen updated with stainless appliances, cabinetry, and Corian counters. Pella windows, crown moldings, and hardwood floors lend quality throughout. First-floor laundry and office for those work-at-home days. Huge primary bedroom with full bath and walk-in closet. Three additional bedrooms are serviced by a full bath. The huge finished basement features a full bath and 3 egress windows. Exemplary Troy Schools. This is a must-see!
Agent Information
Property Specifics
Property Type:
Single-Family
Monthly Common Charges:
$201
Estimated Sq. Foot:
3,190
Lot Size:
0.31 ac.
Price per Sq. Foot:
$204
Building Stories:
2
MLS ID:
a0U3q00000wNLPMEA4
Amenities
finished basement
ceiling fan
gas
central
parking attached
parking private
parking door opener
parking garage is attached
parking direct entrance
parking driveway concrete
pella windows
Location & Transportation
Other Property Information
Summary
General Information
- Year Built: 1979
- Architectural Style: Colonial
Parking
- Total Parking Spaces: 2
- Parking Features: Parking Attached, Parking Direct Entrance, Parking Door Opener, Parking Driveway Concrete, Parking Garage - 2 Car, Parking Garage Is Attached, Parking Private
- Attached Garage: Yes
HOA
- Association Fee: $201.00
Interior and Exterior Features
Interior Features
- Interior Features: Updated kitchen
- Living Area: 3,190 sq. ft.
- Total Bedrooms: 4
- Full Bathrooms: 3
- Total Fireplaces: 1
Exterior Features
- Window Features: Pella windows
Structure
- Building Features: Crown moldings, Large lot
- Stories: 2
- Total Stories: 2
- Basement: Finished basement
Property Information
Lot Information
- Lot Size: 0.31 ac.
- Lot Dimensions: 100x135
Utilities
- Cooling: Ceiling Fan, Central, Gas
- Heating: Yes
Estimated Monthly Payments
Monthly Total
$3,319
Monthly Charges
$201
Monthly Taxes
N/A
Interest
6.00%
Down Payment
20.00%
Mortgage Calculator
Monthly Mortgage Cost
$3,118
Monthly Charges
$201
Total Monthly Payment
$3,319
Calculation based on:
Price:
$650,000
Charges:
$201
* Additional charges may apply
Similar Listings
All information is deemed reliable but not guaranteed. Copyright 2024 The Agency. All rights reserved.
Last checked: Apr 29, 2024, 5:23 PM UTC
