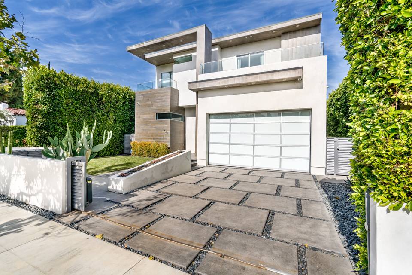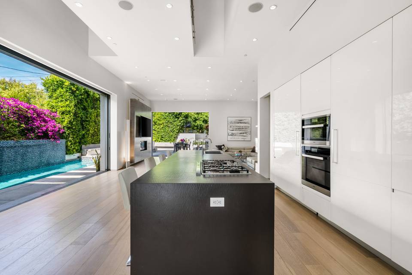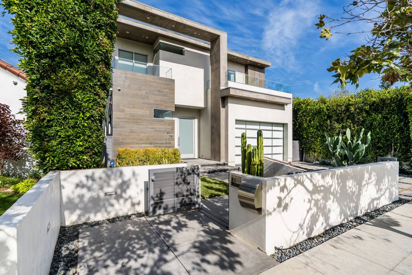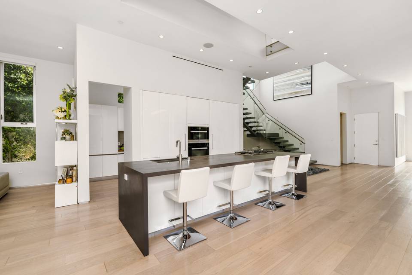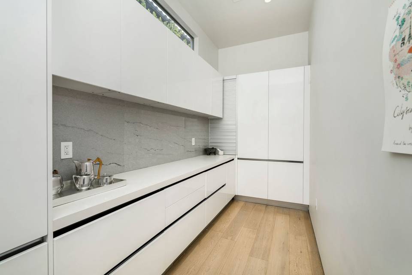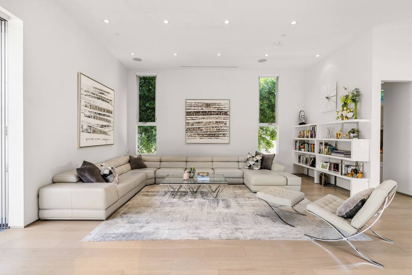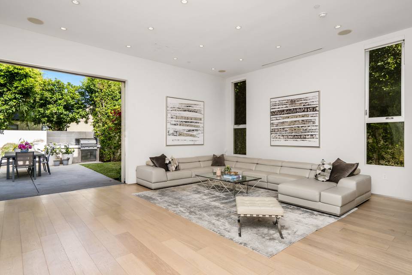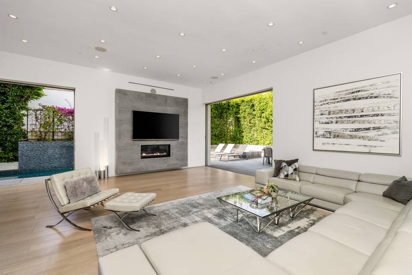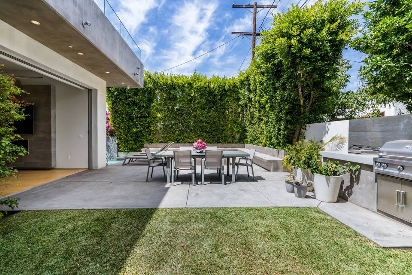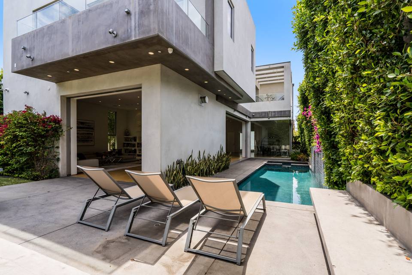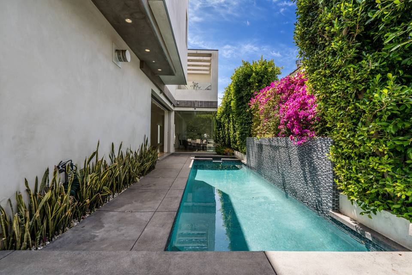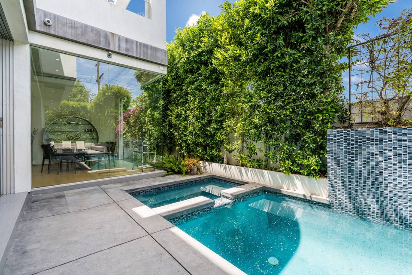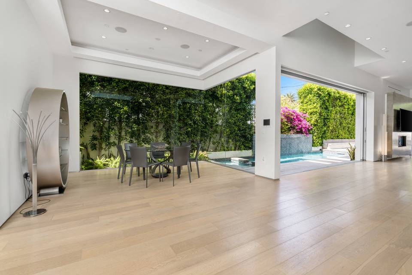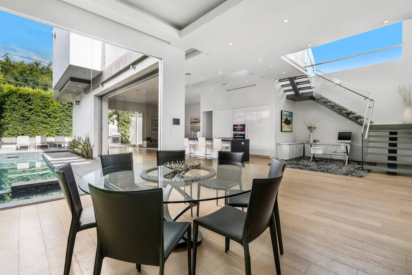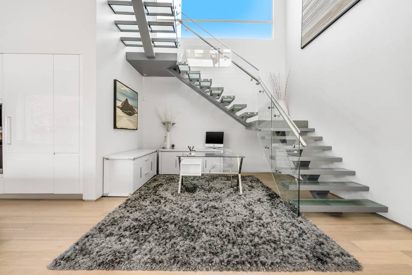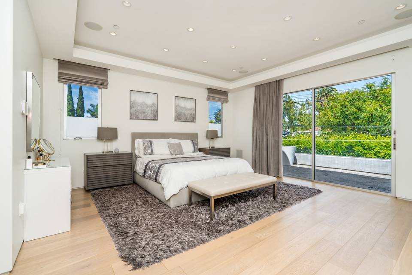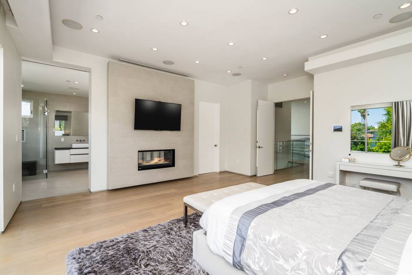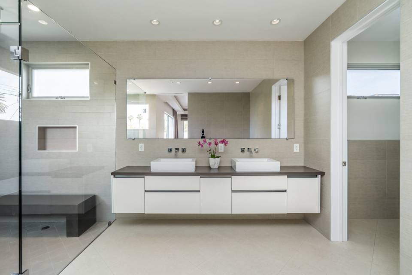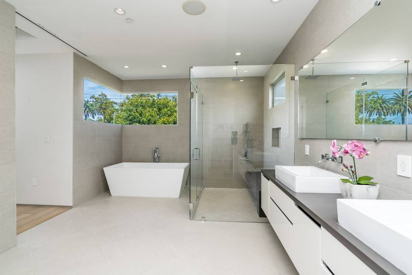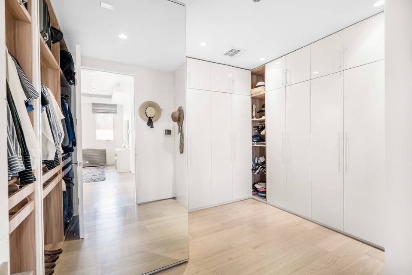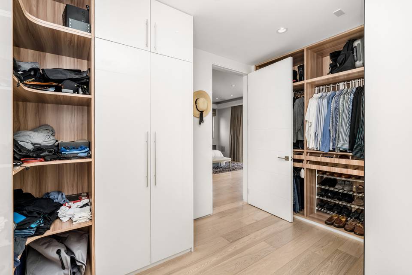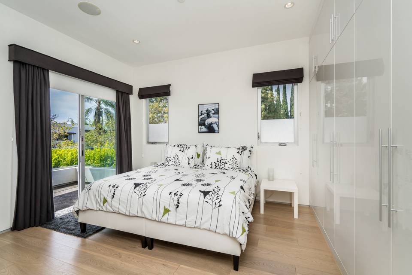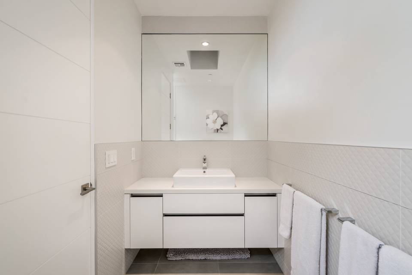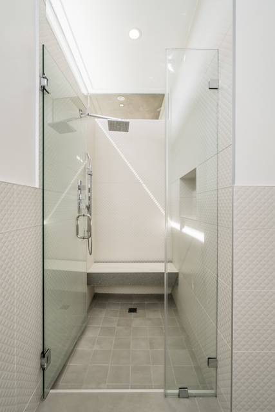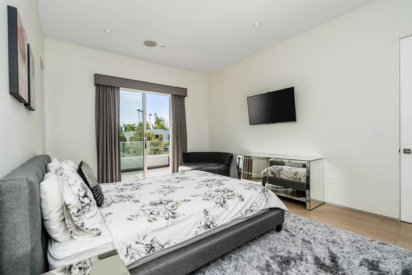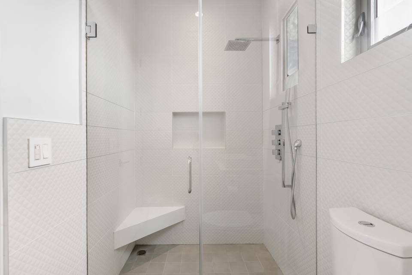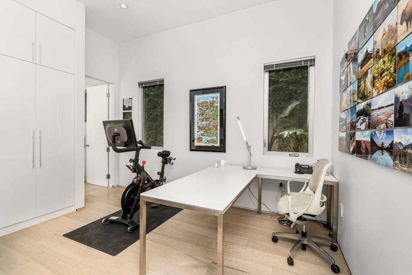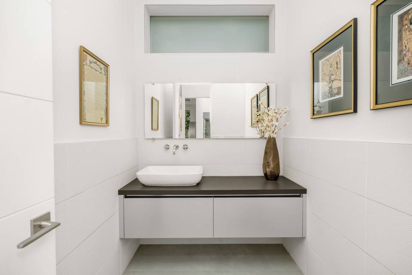

424 N Kilkea Drive
Los Angeles, CA 90048
sold
Last Listed Price
$3,995,000
Property Type
Single-Family
Beds
4
Full Baths
4
½ Baths
1
Property Description
A true contemporary masterpiece, 424 N Kilkea Drive is a rare Beverly Grove offering, encompassing four ensuite bedrooms, five bathrooms and 4,200 square feet of exquisitely curated interiors across two levels. Additionally, the residence provides a spectacular outdoor paradise, laden with amenities and primed for entertaining.
Hedged and private, the home facade features elements of glass, wood and metal, culminating in a striking aesthetic. Past the pavers and lawn, enter the home to find fresh, bright spaces with wood floors, recessed lighting and a tranquil ambiance. The open floor plan includes a living area with tall windows and a fireplace. The gorgeous kitchen features stainless steel Miele and Sub-Zero appliances and a long island with bar seating. A butler’s pantry adds ease for the passionate home cook. A dining area looks out to the surrounding greenery. Dual walls of glass open to the outdoor oasis with a pool and spa, an oversized fire pit with a seating area, an outdoor dining patio, barbeque and lawn.
Upstairs, the primary suite provides a large balcony, walk-in closet, double-sided fireplace and an oversized bathroom. Two other bedrooms upstairs include their own balconies. Enjoy the convenience of a laundry room, office and two-car garage. The home is pre-wired for a smart home system. Dining, shopping and coffee shops are moments away. The home is within close proximity to the Beverly Center and Grove. For those looking to live an exemplary lifestyle of sophistication, 424 N Kilkea Drive awaits.
Hedged and private, the home facade features elements of glass, wood and metal, culminating in a striking aesthetic. Past the pavers and lawn, enter the home to find fresh, bright spaces with wood floors, recessed lighting and a tranquil ambiance. The open floor plan includes a living area with tall windows and a fireplace. The gorgeous kitchen features stainless steel Miele and Sub-Zero appliances and a long island with bar seating. A butler’s pantry adds ease for the passionate home cook. A dining area looks out to the surrounding greenery. Dual walls of glass open to the outdoor oasis with a pool and spa, an oversized fire pit with a seating area, an outdoor dining patio, barbeque and lawn.
Upstairs, the primary suite provides a large balcony, walk-in closet, double-sided fireplace and an oversized bathroom. Two other bedrooms upstairs include their own balconies. Enjoy the convenience of a laundry room, office and two-car garage. The home is pre-wired for a smart home system. Dining, shopping and coffee shops are moments away. The home is within close proximity to the Beverly Center and Grove. For those looking to live an exemplary lifestyle of sophistication, 424 N Kilkea Drive awaits.
Agent Information

Property Specifics
Property Type:
Single-Family
Estimated Sq. Foot:
4,200
Lot Size:
6,299 sq. ft.
Price per Sq. Foot:
$951
Building Stories:
2
MLS ID:
a0U3q00000wNeoQEAS
Amenities
central
pool heated
parking driveway
pool in ground
fireplace living room
parking gated
fireplace master bedroom
bright spaces with wood floors
Views & Exposures
HillsTree Top
Location & Transportation
Other Property Information
Summary
General Information
- Year Built: 2014
- Architectural Style: Modern
Parking
- Total Parking Spaces: 4
- Parking Features: Parking Driveway, Parking Garage - 2 Car, Parking Gated
Interior and Exterior Features
Interior Features
- Living Area: 4,200 sq. ft.
- Total Bedrooms: 4
- Full Bathrooms: 4
- Half Bathrooms: 1
- Fireplace: Fireplace Living room, Fireplace Master Bedroom
- Total Fireplaces: 2
- Flooring: Bright spaces with wood floors
Exterior Features
- View: Hills, Tree Top
Pool/Spa
- Pool Features: Pool Heated, Pool In Ground
Structure
- Building Features: Exquisitely curated interiors, Hedged and private, Bright spaces with wood floors, Stainless steel appliances, Long island with bar seating
- Stories: 2
Property Information
Lot Information
- Lot Size: 6,299 sq. ft.
Utilities
- Cooling: Central
- Heating: Central
Estimated Monthly Payments
Monthly Total
$19,162
Monthly Taxes
N/A
Interest
6.00%
Down Payment
20.00%
Mortgage Calculator
Monthly Mortgage Cost
$19,162
Monthly Charges
$0
Total Monthly Payment
$19,162
Calculation based on:
Price:
$3,995,000
Charges:
$0
* Additional charges may apply
Similar Listings
All information is deemed reliable but not guaranteed. Copyright 2024 The Agency. All rights reserved.
Last checked: May 4, 2024, 10:35 PM UTC
