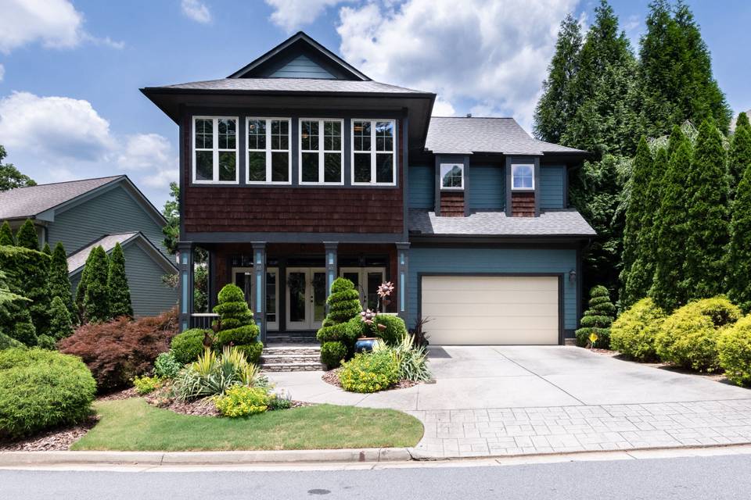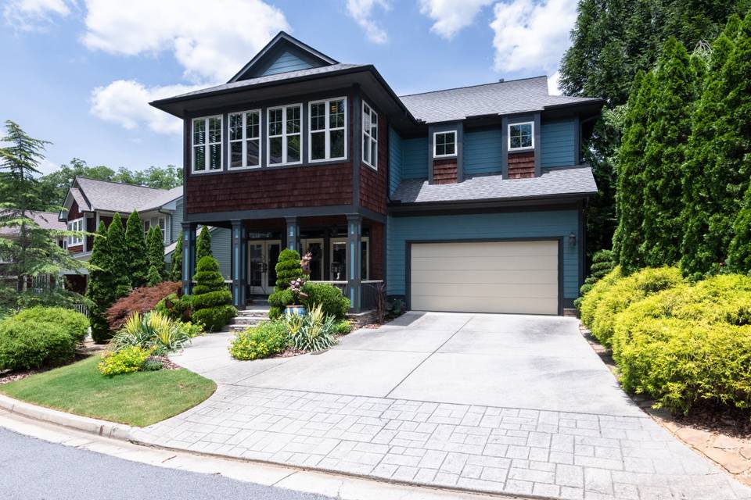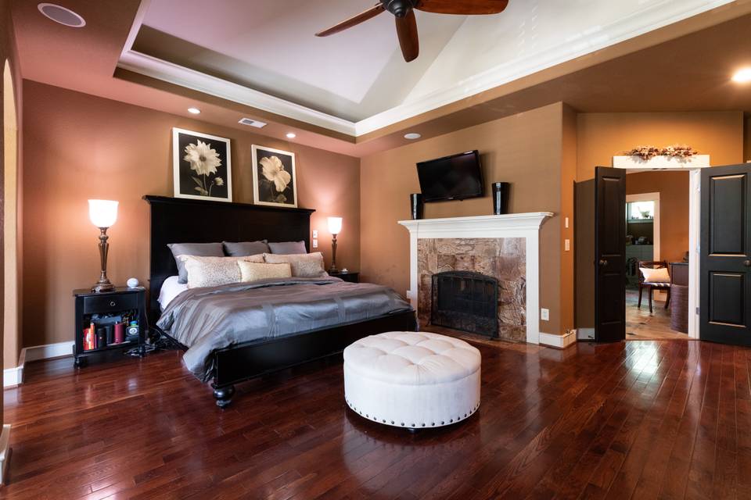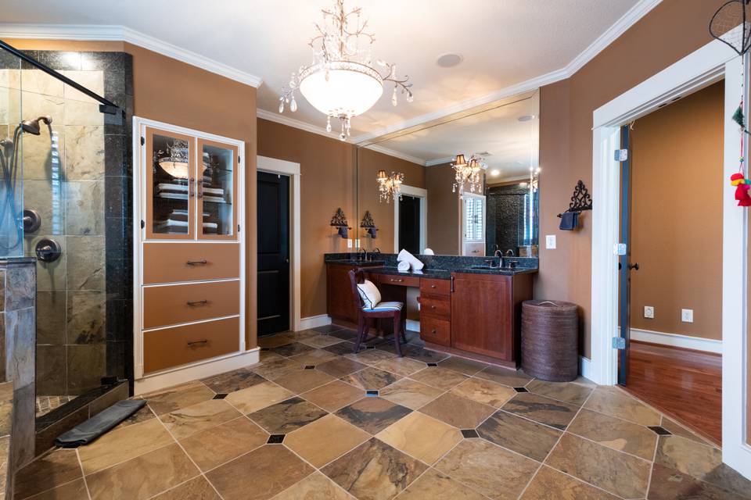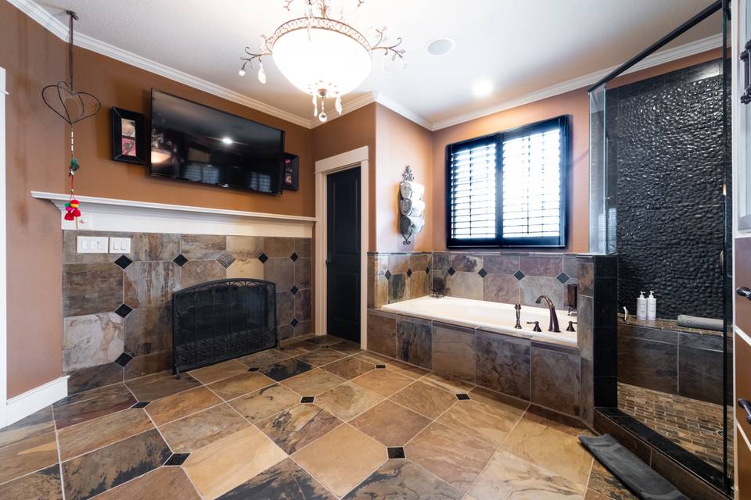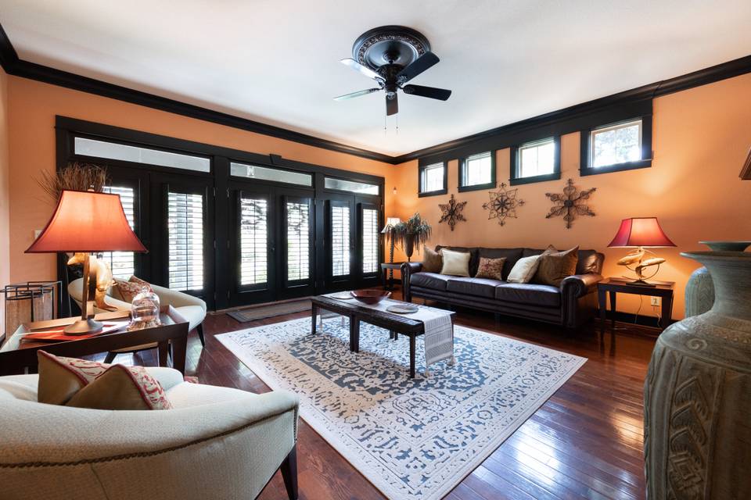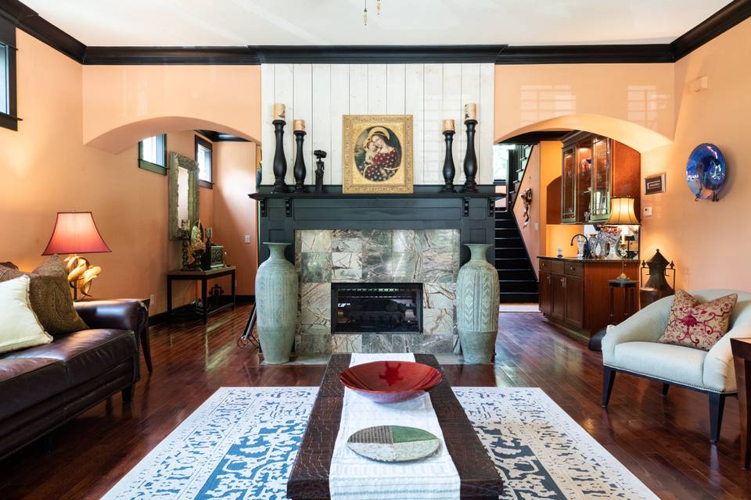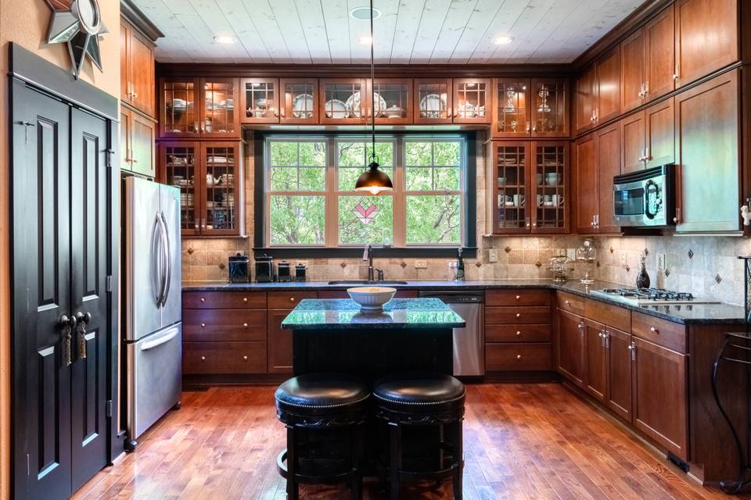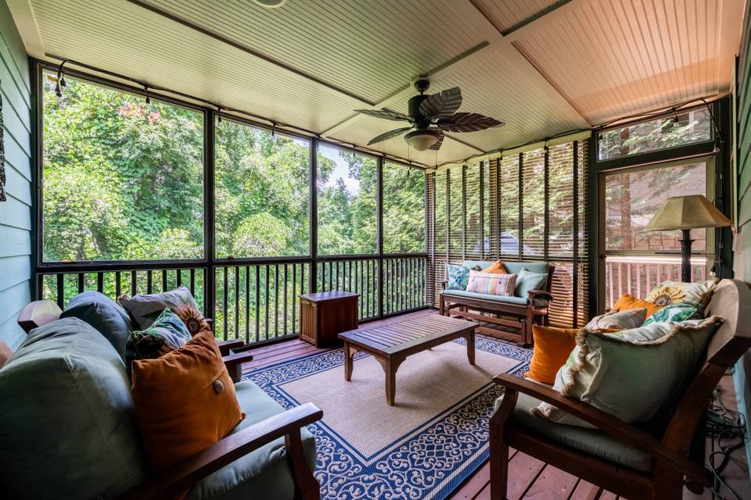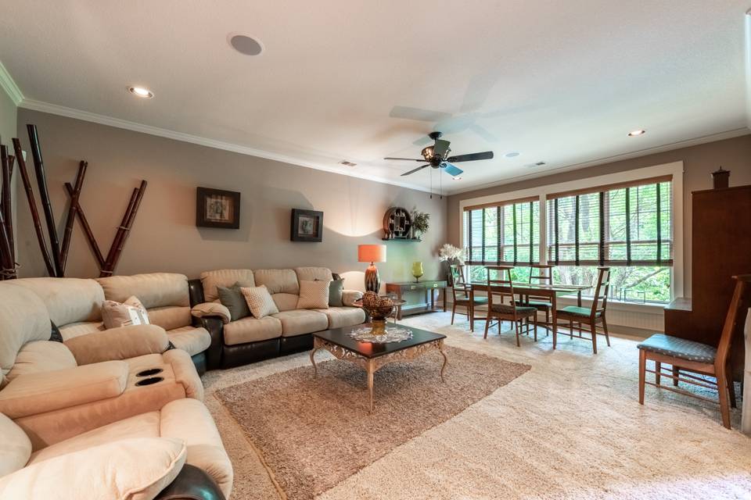

2781 Prado Lane
Marietta, GA 30066
sold
Last Listed Price
$646,990
Property Type
Single-Family
Beds
3
Full Baths
3
½ Baths
1
Property Description
Welcome home, built by award-winning Craftsman Custom Homes LLC, this home’s front façade boasts cedar shingles, squared craftsman columns, bright windows, and a lounging porch with luxury landscaping. French doors greet you upon entering the home into a grand salon. The centrepiece of this space is the double-sided gas log fireplace with shiplap accents flanked by impressive archways seen throughout the home. The gourmet kitchen features a shiplap ceiling, lit cabinetry, granite countertops, high-end appliances, and a centre island that is perfect for any chef or a passionate foodie looking to cook, savour, entertain, order in, or dine in alone. On the main level, the exterior door leads out onto a private deck to relax after a long day. The home features hardwood floors that stretch the width and breadth of the main and second floors. The owner’s suite is true to the word, featuring a lit tray ceiling, crown mouldings, a wall of windows bringing in sunlight, a sitting area, and the home’s second double-sided gas fireplace. This luxury feature warms the suite, adjoining spa bathroom, oversized walk-in closet with custom cabinetry, soaking tub, and stone wall spa shower.
Note: More photos are coming.
The terrace level includes a full bath is ideal for any lifestyle and can be easily converted into a home theatre, media room, playroom, in-law’s retreat, or nanny suite. It also includes a rear exit leading to the jacuzzi patio and meticulously maintained impressive grounds. Pea gravel walkway leads you to the back terrace, featuring a finished lower level perfect for a media room, additional family room, bedroom, storage and workout space in the large unfinished area. Stubbed for an additional Full BA.
This location is convenient to 75 & 575, near schools, walking distance to shopping, entertainment, dining out, walking trails, biking trails, parks, & much more.
Note: More photos are coming.
The terrace level includes a full bath is ideal for any lifestyle and can be easily converted into a home theatre, media room, playroom, in-law’s retreat, or nanny suite. It also includes a rear exit leading to the jacuzzi patio and meticulously maintained impressive grounds. Pea gravel walkway leads you to the back terrace, featuring a finished lower level perfect for a media room, additional family room, bedroom, storage and workout space in the large unfinished area. Stubbed for an additional Full BA.
This location is convenient to 75 & 575, near schools, walking distance to shopping, entertainment, dining out, walking trails, biking trails, parks, & much more.
Agent Information

Property Specifics
Property Type:
Single-Family
Monthly Common Charges:
$3,300
Estimated Sq. Foot:
3,184
Lot Size:
7,405 sq. ft.
Price per Sq. Foot:
$203
Building Stories:
3
MLS ID:
a0U3q00000wNZeLEAW
Amenities
central
Location & Transportation
Other Property Information
Summary
General Information
- Year Built: 2005
- Architectural Style: Craftsman
HOA
- Association Fee: $3,300.00
Interior and Exterior Features
Interior Features
- Interior Features: Lighted Kitchen Cabinetry
- Living Area: 3,184 sq. ft.
- Total Bedrooms: 3
- Full Bathrooms: 3
- Half Bathrooms: 1
- Total Fireplaces: 2
Exterior Features
- View: Other
Pool/Spa
- Spa: Private
Structure
- Building Features: Beautiful Upgrades, Private Spa, Luxurious Landscaping, Granite Countertops
- Stories: 3
Property Information
Lot Information
- Lot Size: 7,405.2 sq. ft.
Utilities
- Cooling: Central
- Heating: Central
Estimated Monthly Payments
Monthly Total
$6,403
Monthly Charges
$3,300
Monthly Taxes
N/A
Interest
6.00%
Down Payment
20.00%
Mortgage Calculator
Monthly Mortgage Cost
$3,103
Monthly Charges
$3,300
Total Monthly Payment
$6,403
Calculation based on:
Price:
$646,990
Charges:
$3,300
* Additional charges may apply
Similar Listings
All information is deemed reliable but not guaranteed. Copyright 2024 The Agency. All rights reserved.
Last checked: Apr 28, 2024, 9:23 PM UTC
