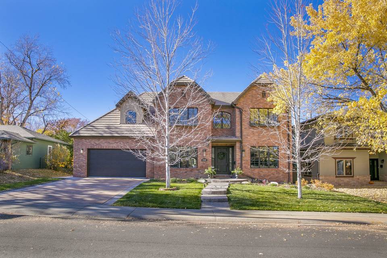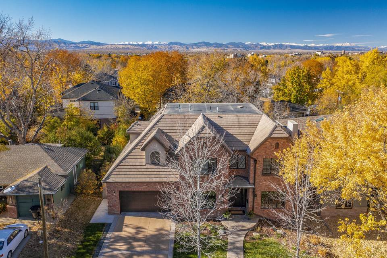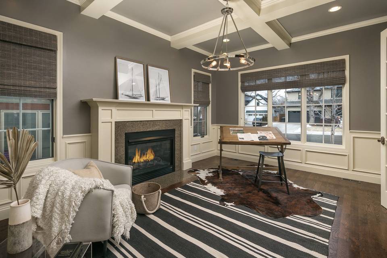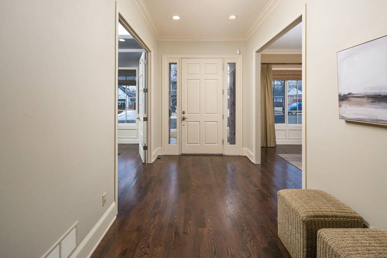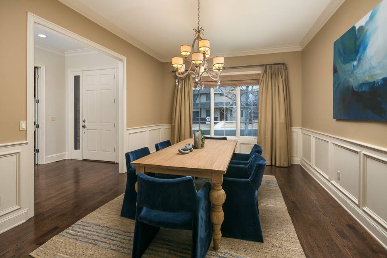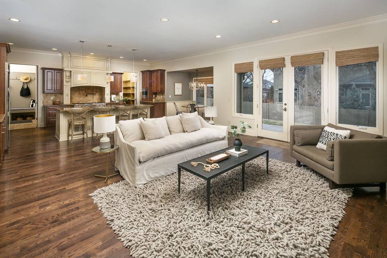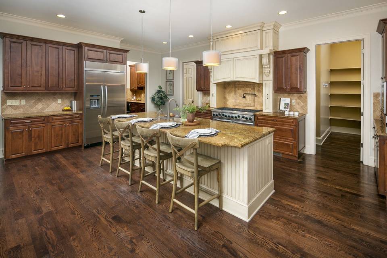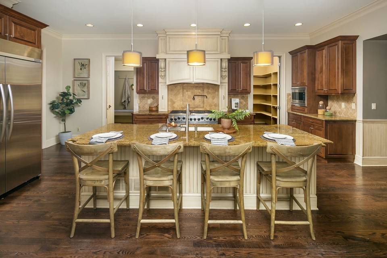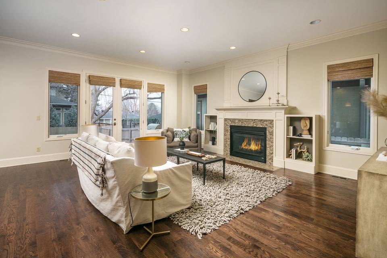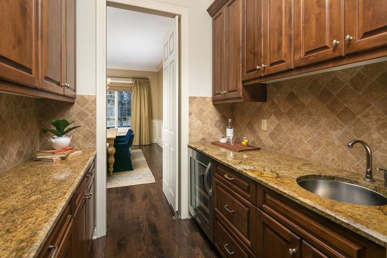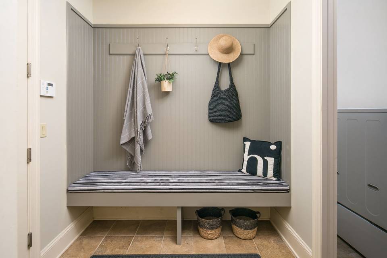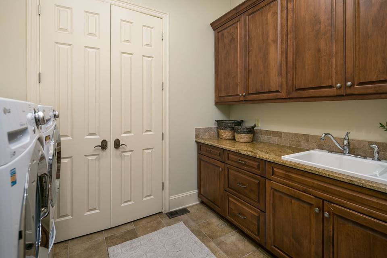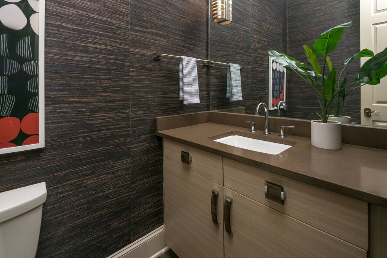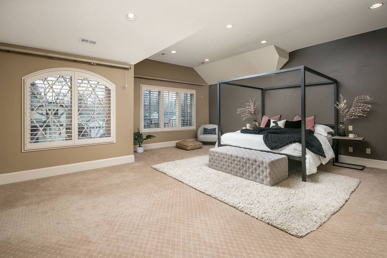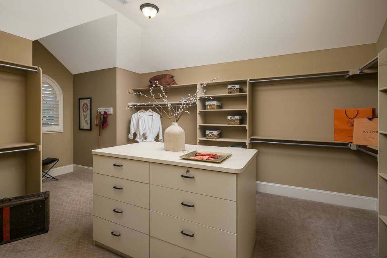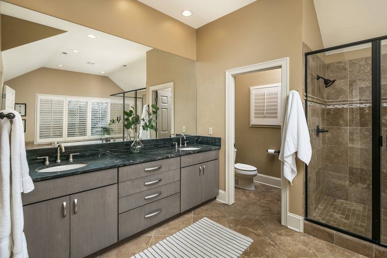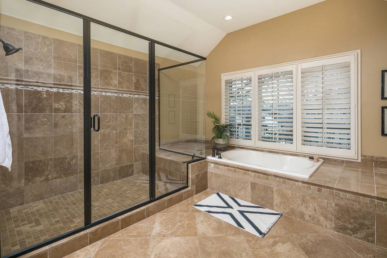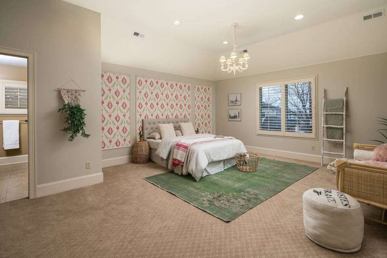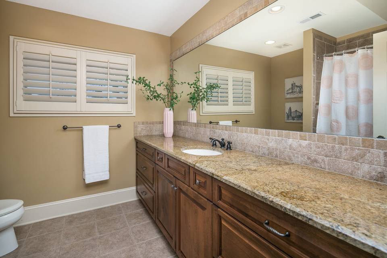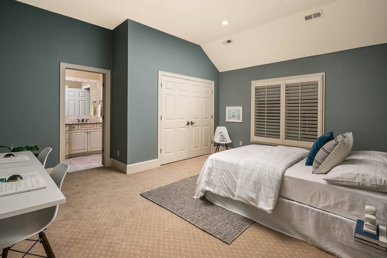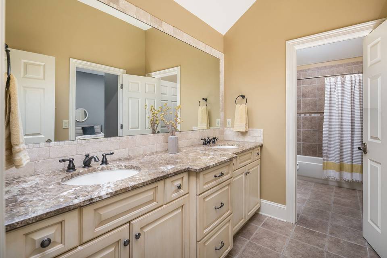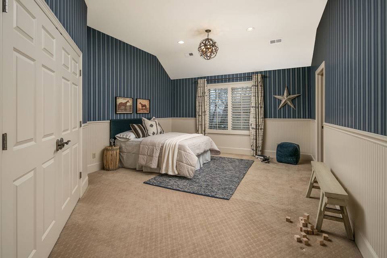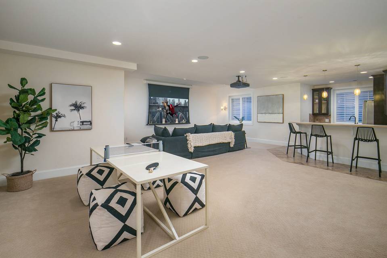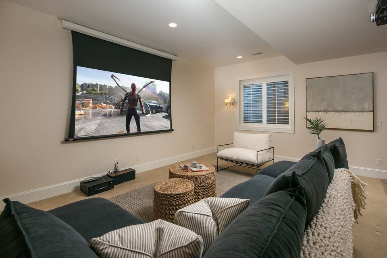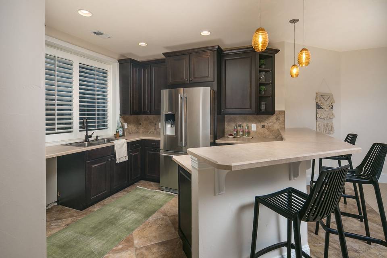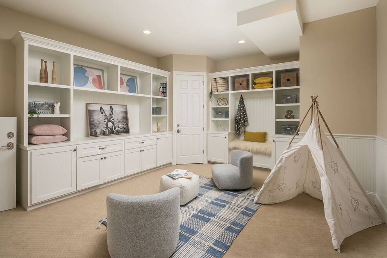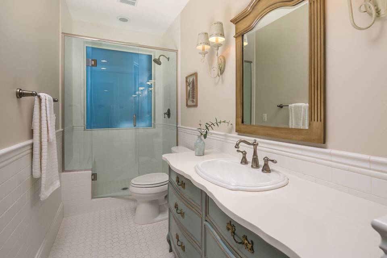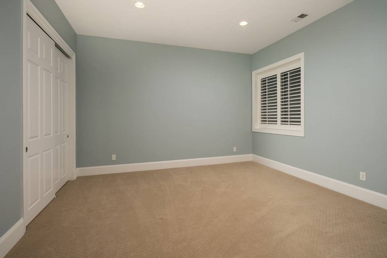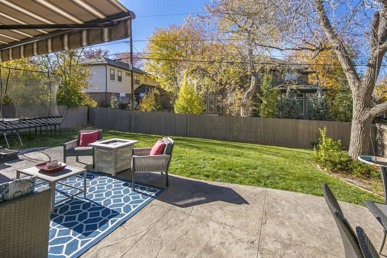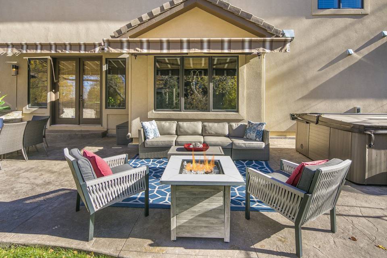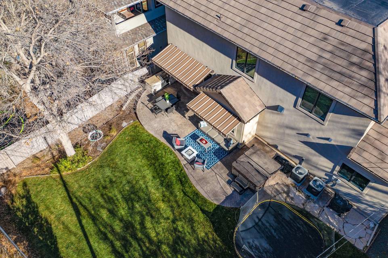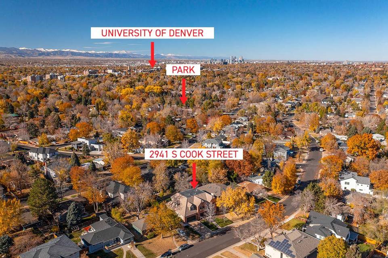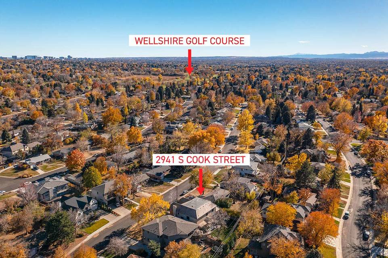

2941 S Cook Street
Denver, CO 80210
sold
Last Listed Price
$2,200,000
Property Type
Single-Family
Beds
5
Baths
5
Property Description
This beautiful home has it all. Situated on a large lot with an incredible location feeding into the award-winning Slavens K-8 school, this home boasts all the spaces you need, oversized rooms and 5 bedrooms with 5 baths (with a very hard-to-find arrangement of 4 large bedrooms on the 2nd story). The stately entrance welcomes you into a classic center hall floor plan flanked with a large den/office with a cozy gas fireplace and formal dining room with a butler's pantry pass through to the kitchen. An entertainer's dream, the main floor's large spaces also include a beautiful and well-appointed kitchen that opens up to a spacious family room with a gas fireplace, breakfast nook and a wall of windows for views of the backyard for seamless indoor/outdoor entertaining. Also on this level are all the conveniences for functional living - the home's 3 car garage opens into a mudroom and adjacent laundry room, a huge walk-in pantry in the kitchen, and a beautiful powder room for guests. Heading upstairs, you'll find a one-of-a-kind primary bedroom with a custom-designed walk-in closet and a spacious 5 piece primary ensuite bathroom. Also on this level are 3 large bedrooms - one with its own full ensuite bath and a convenient jack n jill bathroom between the other 2 bedrooms. The basement offers high ceilings, a huge great room with projector and screen perfect for the big game or movie night, a large bar/kitchenette area and a guest suite with a beautiful bathroom. As an added bonus, enjoy 2 flex rooms perfect for home fitness, office space, playroom, crafts and more. See if you can find the secret room! The spacious backyard has a custom built-in grill and a great patio with retractable awning that looks out over a beautiful grass yard complete with a tree swing! All of this and a well-maintained home that has been lovingly cared for, remodeled, and upgraded over the years.
Agent Information

Property Specifics
Property Type:
Single-Family
Estimated Sq. Foot:
6,690
Lot Size:
8,780 sq. ft.
Price per Sq. Foot:
$329
Building Stories:
2
MLS ID:
a0U3q00000woTVcEAM
Amenities
forced air
parking attached
Location & Transportation
Other Property Information
Summary
General Information
- Year Built: 2007
- Architectural Style: Traditional
Parking
- Total Parking Spaces: 3
- Parking Features: Parking Attached, Parking Garage - 3 Car
- Attached Garage: Yes
Interior and Exterior Features
Interior Features
- Living Area: 6,690 sq. ft.
- Total Bedrooms: 5
- Full Bathrooms: 5
Structure
- Building Features: 5 piece bathroom, 3 car attached garage, 2 Flex rooms, Guest suite, Spacious backyard
- Stories: 2
Property Information
Lot Information
- Lot Size: 8,780 sq. ft.
Utilities
- Cooling: Yes
- Heating: Forced Air
Estimated Monthly Payments
Monthly Total
$10,552
Monthly Taxes
N/A
Interest
6.00%
Down Payment
20.00%
Mortgage Calculator
Monthly Mortgage Cost
$10,552
Monthly Charges
$0
Total Monthly Payment
$10,552
Calculation based on:
Price:
$2,200,000
Charges:
$0
* Additional charges may apply
Similar Listings
All information is deemed reliable but not guaranteed. Copyright 2024 The Agency. All rights reserved.
Last checked: Apr 30, 2024, 10:19 AM UTC
