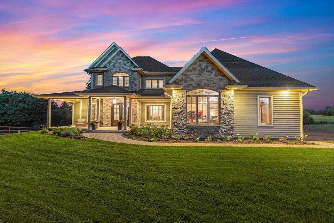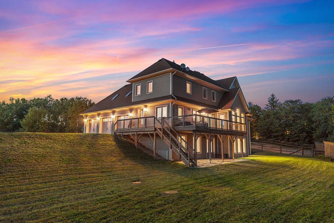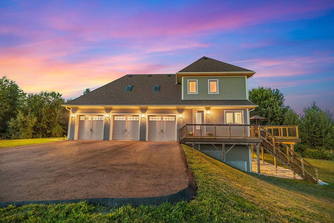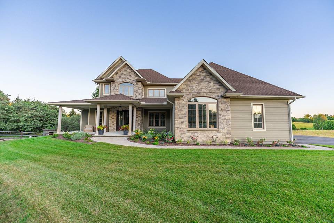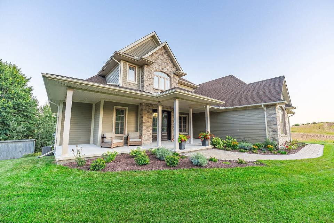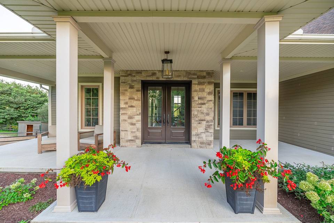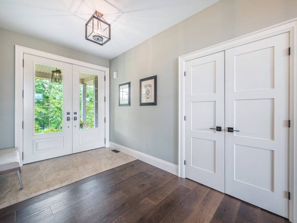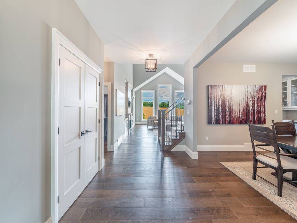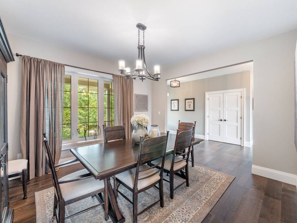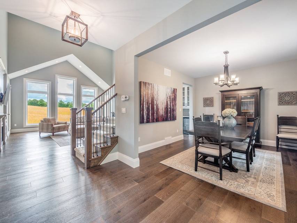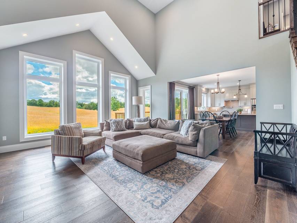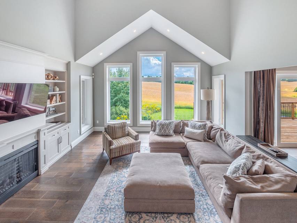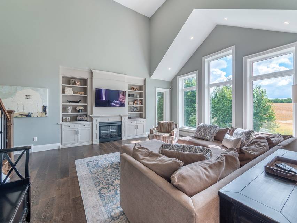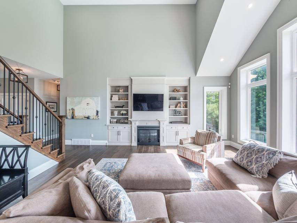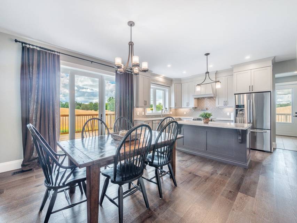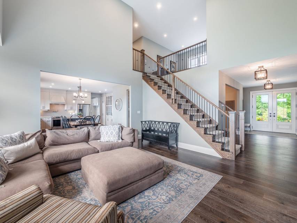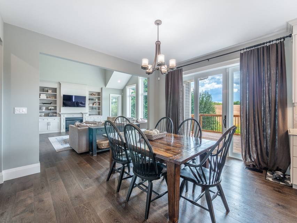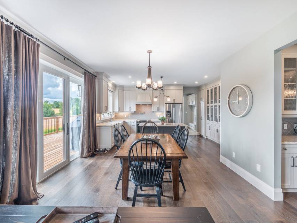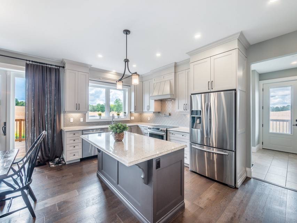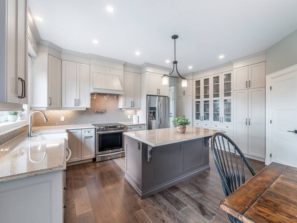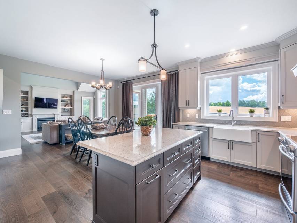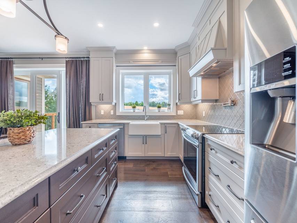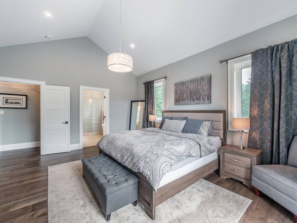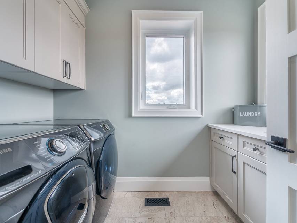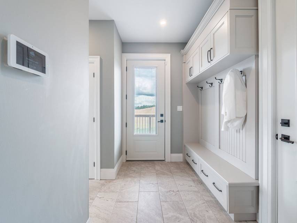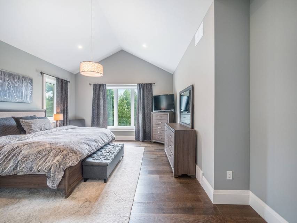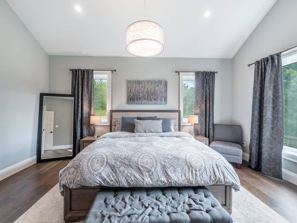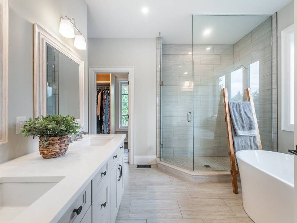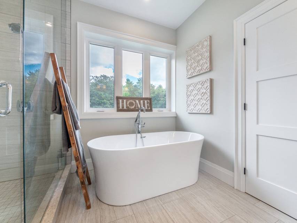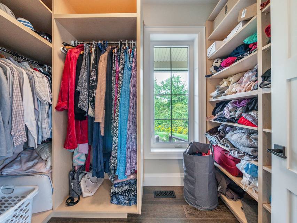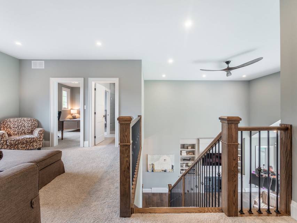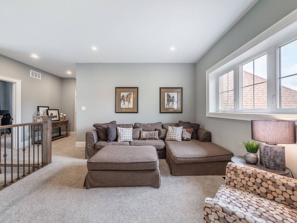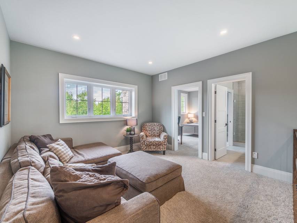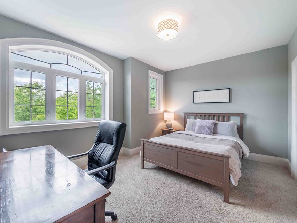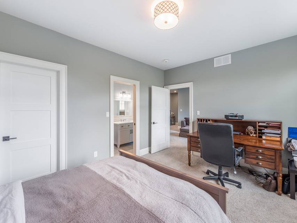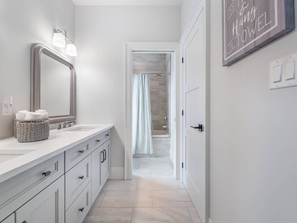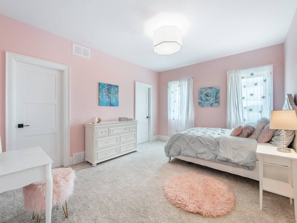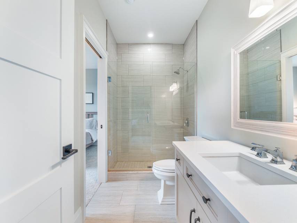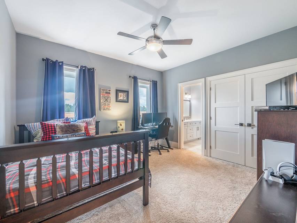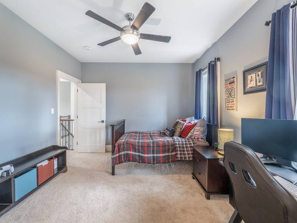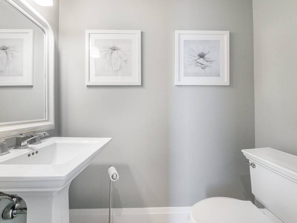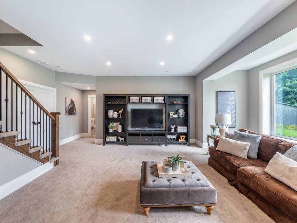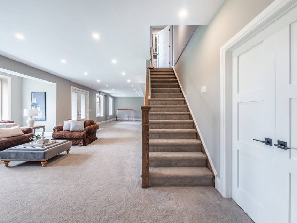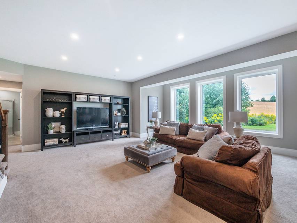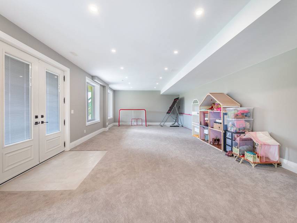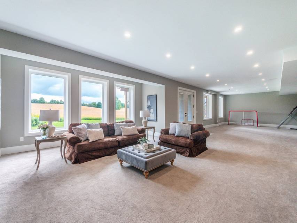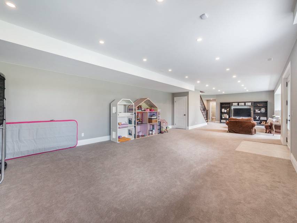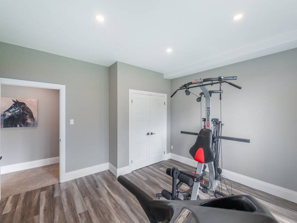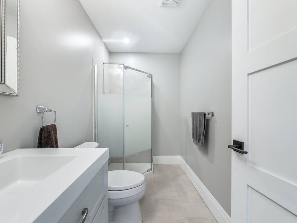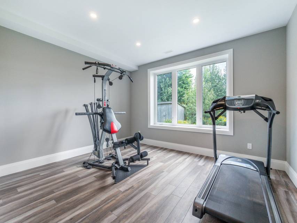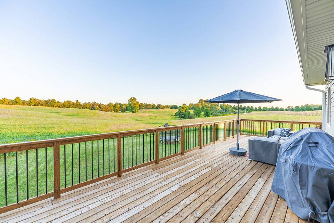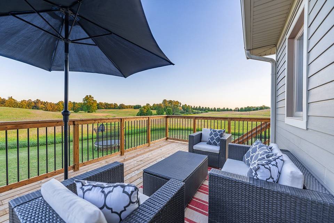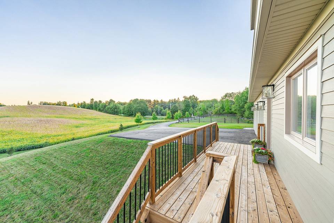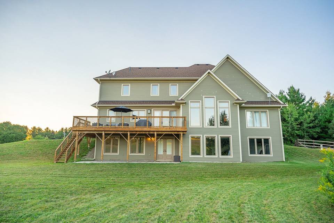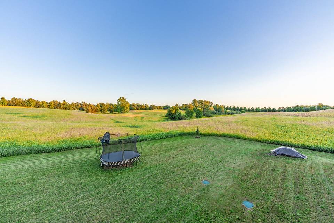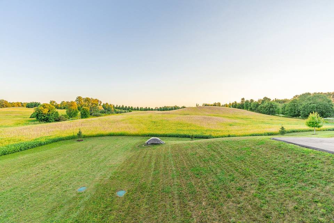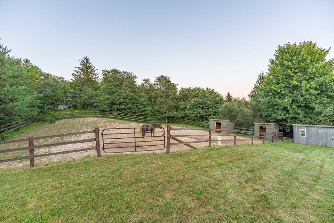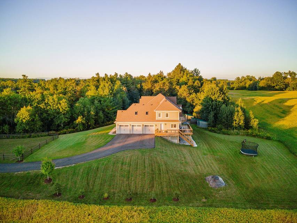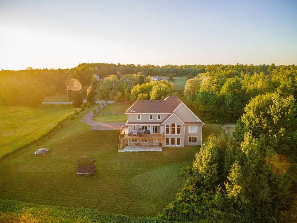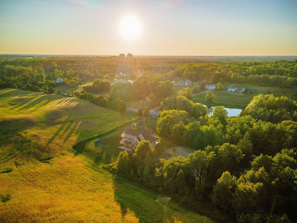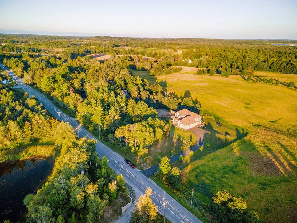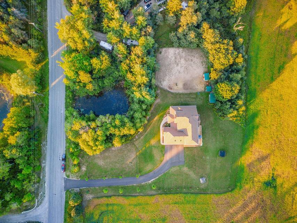

451 Maltby Road East
Puslinch, ON N0B 2J0, Canada
sold
Last Listed Price
CA$2,095,000
Property Type
Single-Family
Beds
5
Baths
5
Property Description
Stunning countryside property minutes from the heart of Guelph. Situated on a treed 1.9-acre lot with a pond, the custom-built home boasts exemplary craftsmanship and attention to detail. The home offers over 4000 square feet of beautifully appointed and natural light-filled living space, with large windows overlooking the serene landscape. The inviting main level features a gorgeous two-storey living room with fireplace and built-in cabinetry, kitchen with large island, gleaming quartz counters, breakfast area, and Butler’s servery connecting to a formal dining room. The main floor primary suite is tucked away from the living area for added privacy and features vaulted ceilings, luxurious ensuite and walk-in closet. A laundry, powder room, access to the large three-vehicle garage, and walk-outs to a deck complete the main level. Three spacious bedrooms, one with a private three-piece bath and walk-in closet and the other two with shared Jack-and-Jill five-piece bath share the upper level with a loft or home office. A rec room and play area share the walk-out lower level with a home gym and three-piece bath. The exterior of the home is just as appealing, featuring an upper deck with steps down to sprawling lawns overlooking the surrounding fields. A fenced paddock with stalls makes the perfect home for a couple of horses. Through the tree line, find your own personal pond where you can enjoy skating all winter long. Additional highlights of the home include high-quality Hardie board exterior and ICF framed walls, as well as bonus space available above the garage. Located within minutes of HW 401 access via HW 6, minutes from the University of Guelph campus and all the amenities Guelph has to offer.
Agent Information

Broker & Managing Partner | Waterloo Region, Brantford, Oakville, Muskoka, Toronto West and York Region
(519) 497-4446
steve.bailey@theagencyre.com
The Agency
Outside Listing Agent
Property Specifics
Property Type:
Single-Family
Estimated Sq. Foot:
3,050
Lot Size:
1.79 ac.
Price per Sq. Foot:
Building Stories:
2
MLS® Number:
a0U3q00000rG0HZEA0
Amenities
Forced Air
Propane Gas
Air Conditioning
Central
Parking Attached
Fireplace Family Room
Parking
Attached Garage
Fireplace
Location & Transportation
Other Property Information
Summary
General Information
- Year Built: 2017
- Architectural Style: 2 Storey - Main Lev Ent
Parking
- Total Parking Spaces: 13
- Parking Features: Parking Attached, Parking Garage - 3 Car, Parking Driveway - Asphalt
- Attached Garage: Yes
Interior and Exterior Features
Interior Features
- Living Area: 3,050 sq. ft.
- Total Bedrooms: 5
- Full Bathrooms: 5
- Fireplace: Fireplace Family Room
- Total Fireplaces: 1
Structure
- Building Features: ICF & Hardie Board, Energy Efficient Home, Hobby Farm, Just Under 2 Acres, Minutes to Guelph
- Stories: 2
Property Information
Lot Information
- Lot Size: 1.79 ac.
Utilities
- Cooling: Air Conditioning, Central
- Heating: Forced Air, Propane Gas
Estimated Monthly Payments
Monthly Total
$7,389
Monthly Taxes
N/A
Interest
6.00%
Down Payment
20.00%
Mortgage Calculator
Monthly Mortgage Cost
$7,389
Monthly Charges
Total Monthly Payment
$7,389
Calculation based on:
Price:
$1,540,441
Charges:
* Additional charges may apply
Similar Listings
All information is deemed reliable but not guaranteed. Copyright 2024 The Agency. All rights reserved.
Last checked: Apr 30, 2024, 1:23 AM UTC
